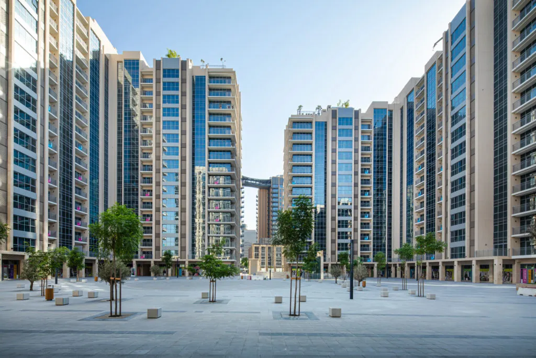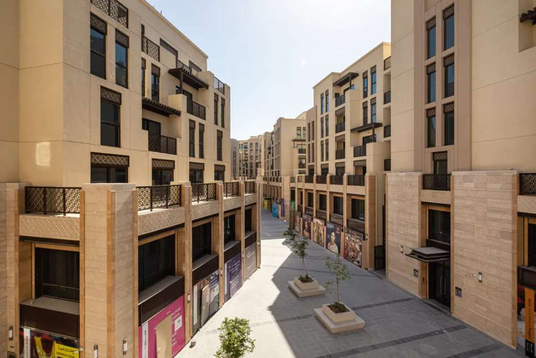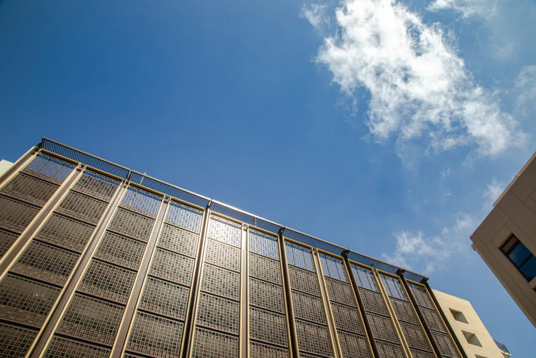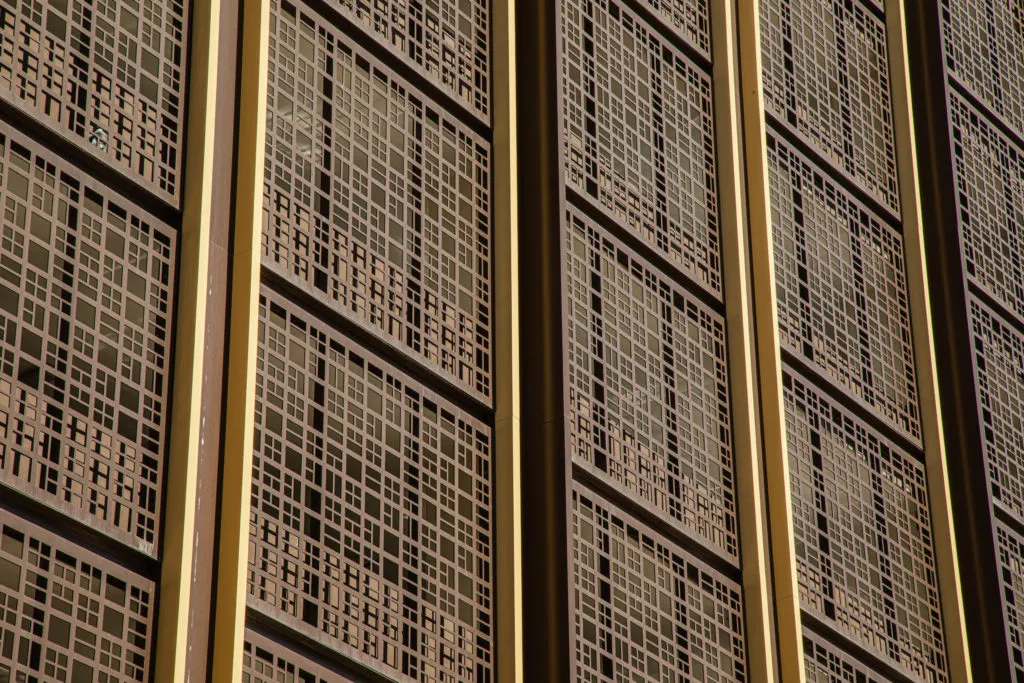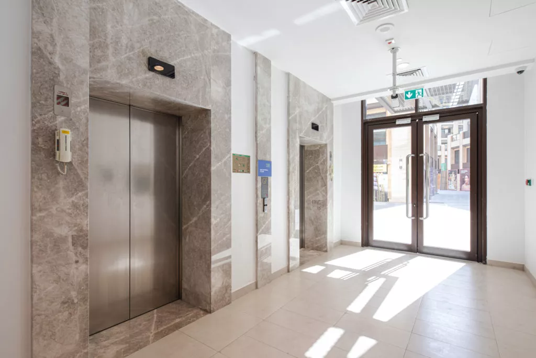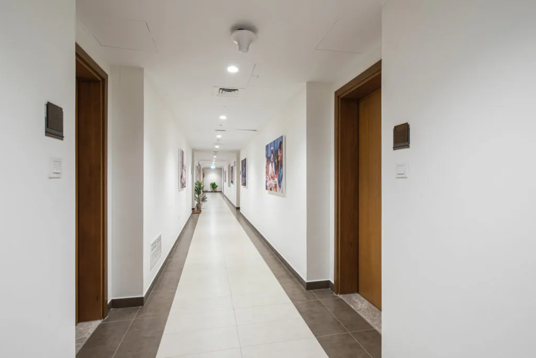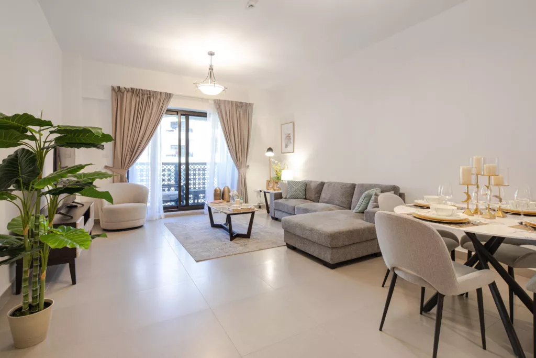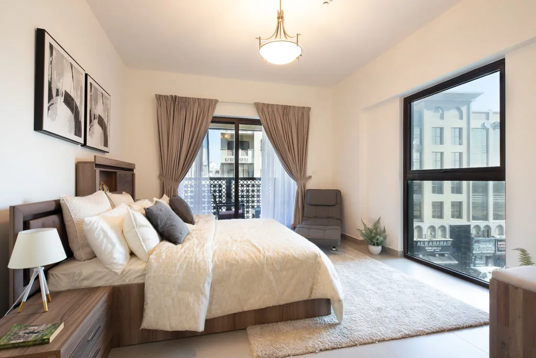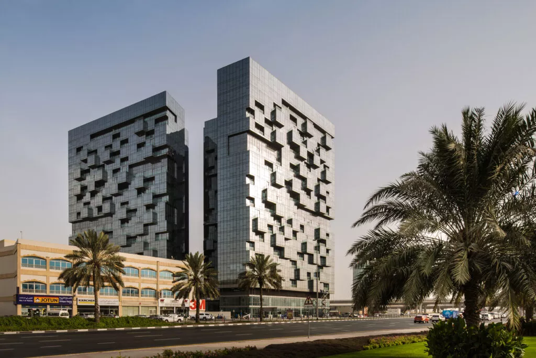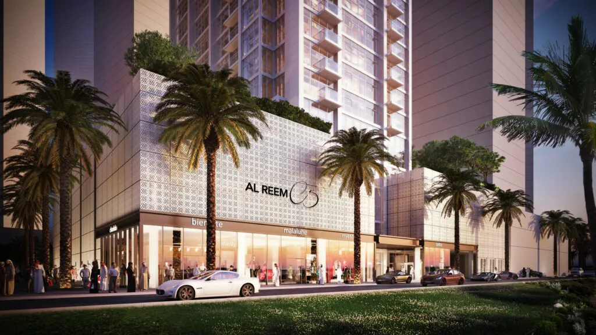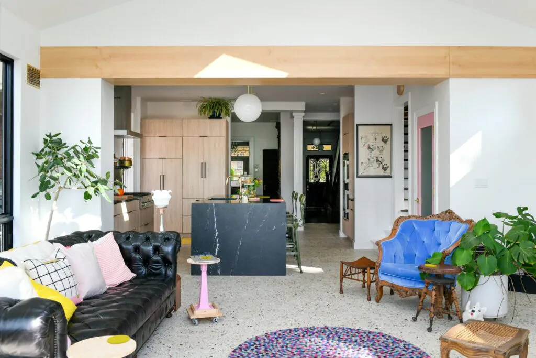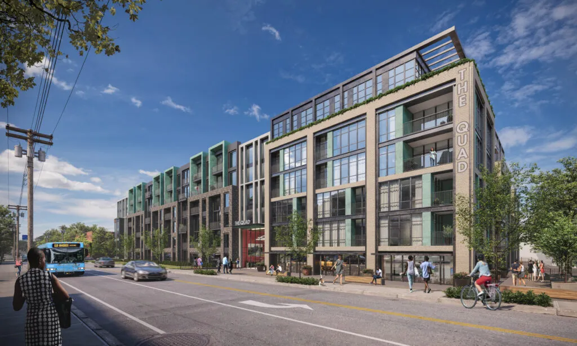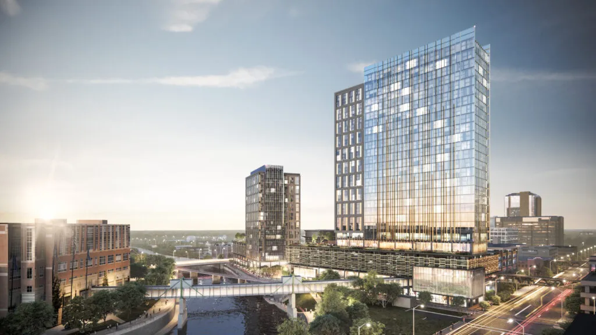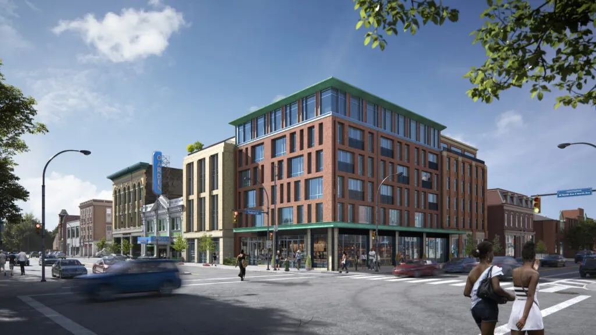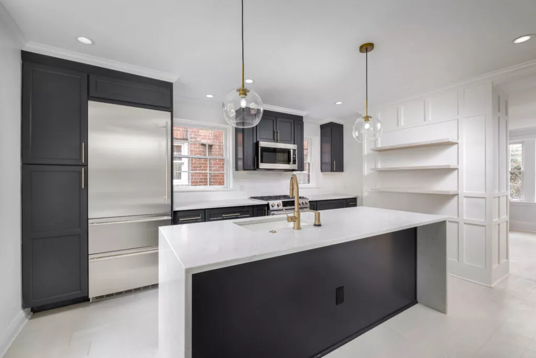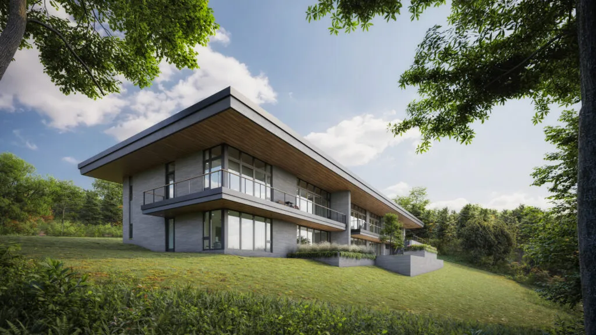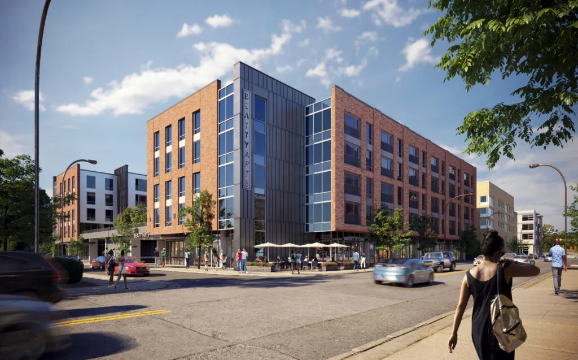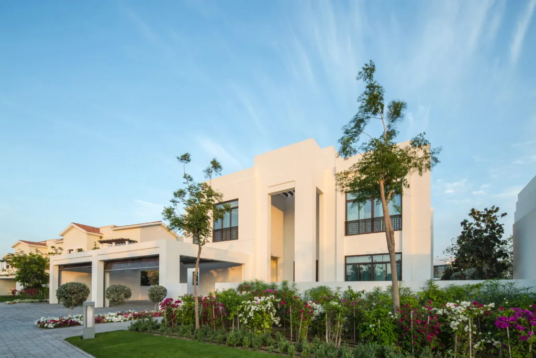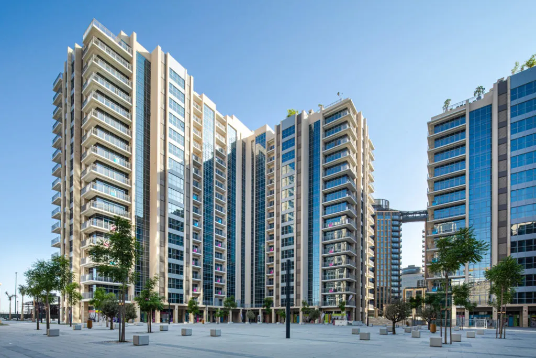
| Client | Ithra Dubai |
| Project Size | 6.5 mil sqft | 610,200 sqm |
| Status | Completed |
| Services | Architecture, branding, development management, engineering, interior design, landscape architecture, master planning, pre-development studies, project management, site supervision, sustainable design |
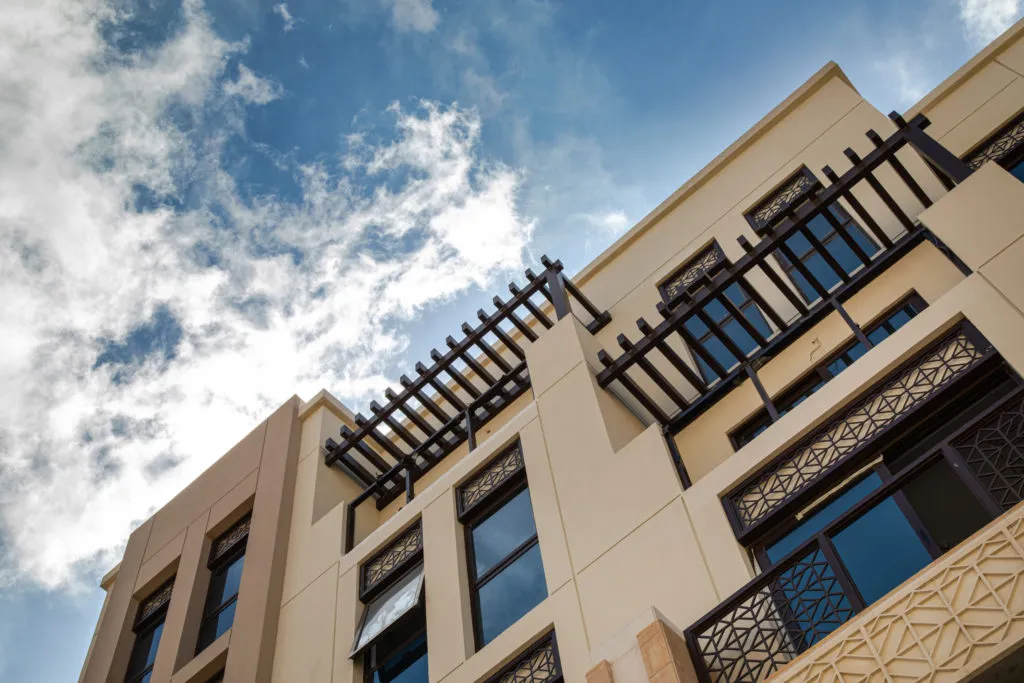
The Deira Enrichment Project (DEP) turns a massive section of seaside property into a contemporary mixed-use district that expands the urban fabric of the existing Deira community while retaining its historic charm. With a design that retains the architectural themes, commercial activities, and traditional character of the district known for the Gold Souk (market), nearly every part of the sixty hectares (~150 acres) of property—previously used mostly for parking—includes residential units accompanied by shops, cafes and restaurants, and greenspaces.
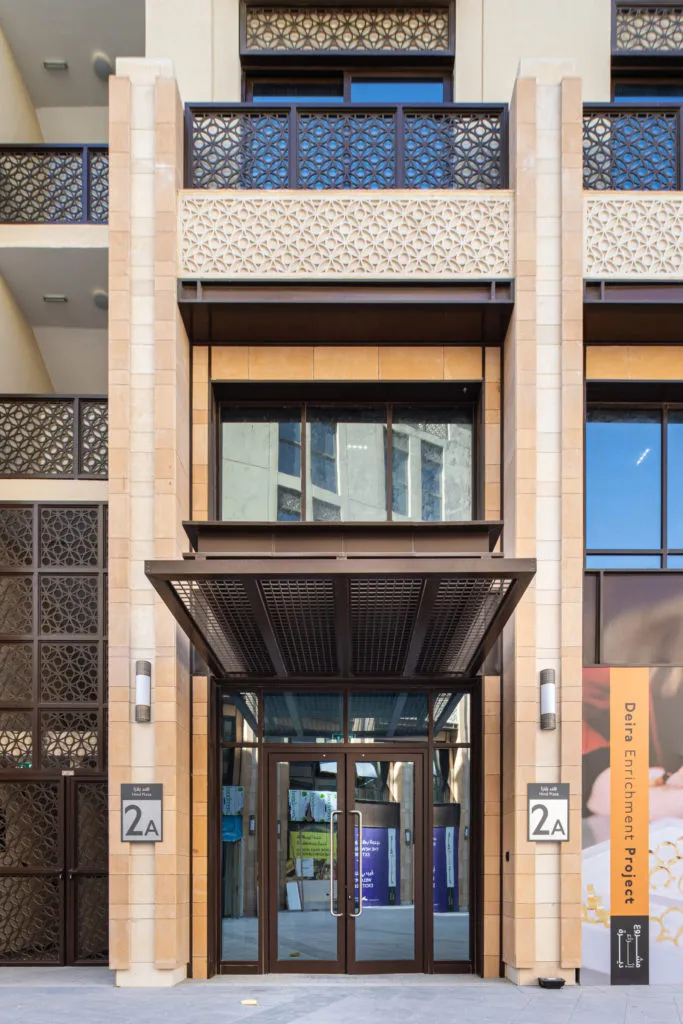
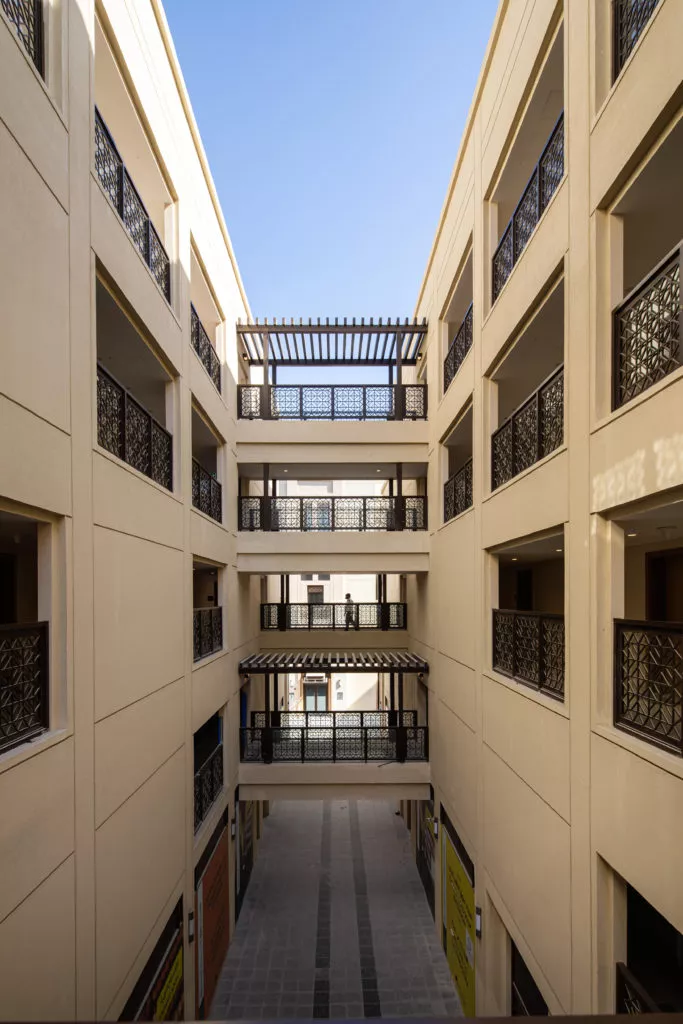
Over two thousand new one-, two-, three-, and four-bedroom residential units cater especially to urban professionals and families who work and enjoy the city. High-rises apartments provide stunning views of the water and city, while low-rise condos and apartments are built around networks of shaded walkways, parks, and plazas designed to create intimate pockets of distinctive communal space. Mobility is a key area of focus for the DEP, which is why extensive infrastructure is integrated into the development, including a public transportation hub and bridges connecting residential and commercial buildings. Altogether, the DEP promotes a sense of community, preserving the spirit of trade and entrepreneurship while enhancing social interaction amongst residents.




























