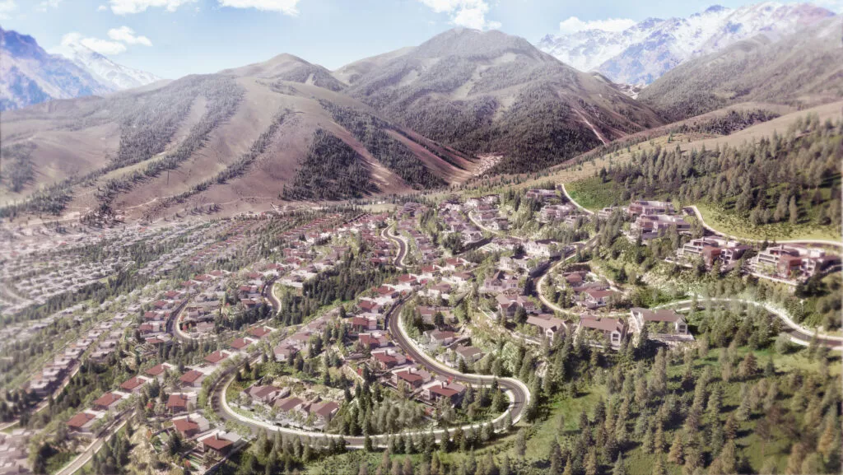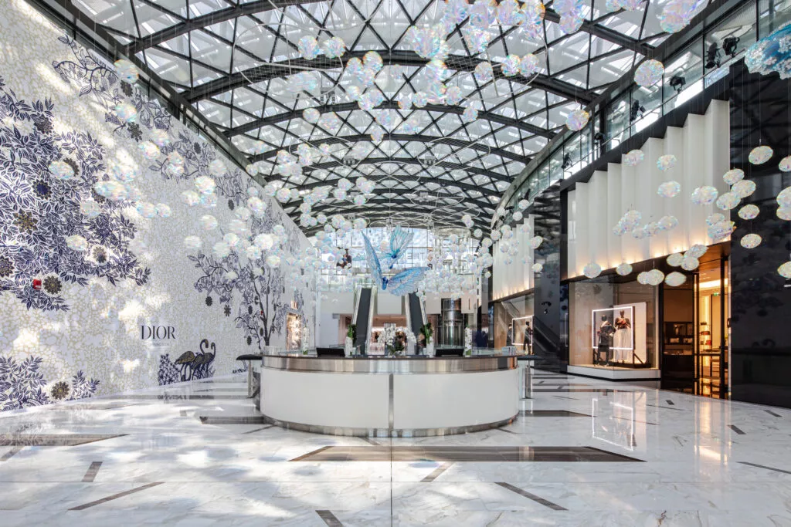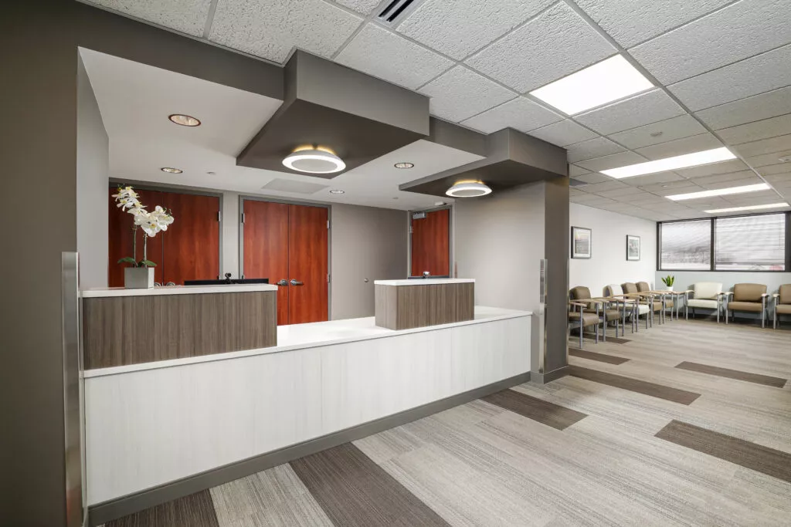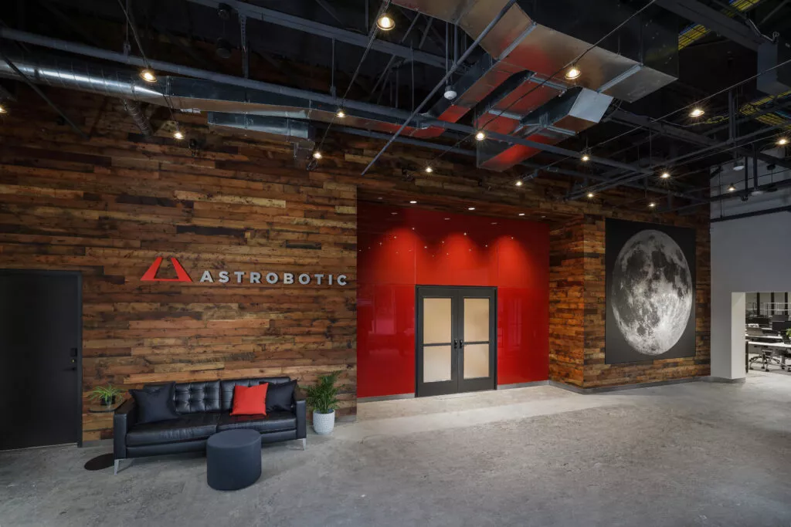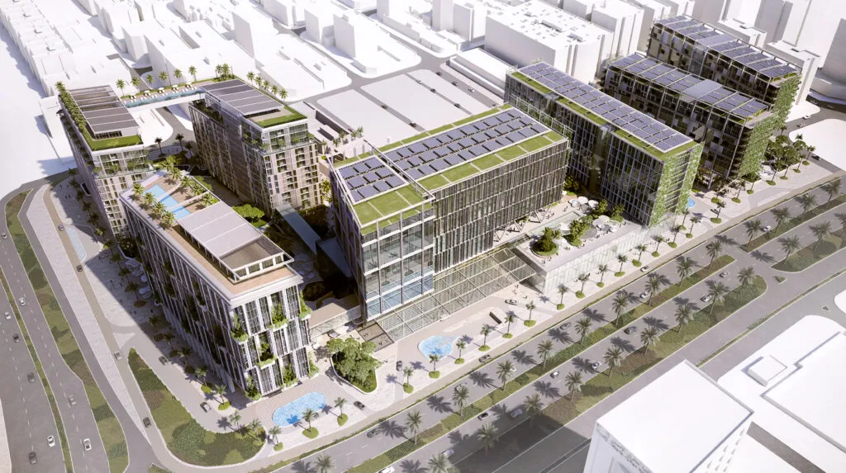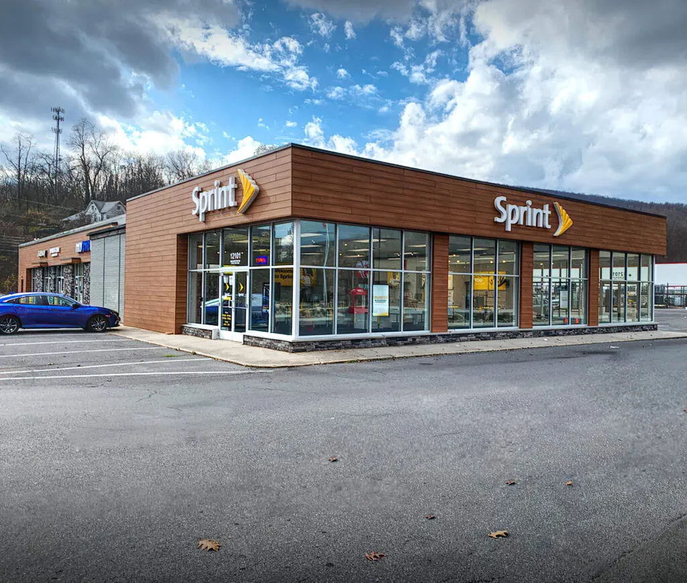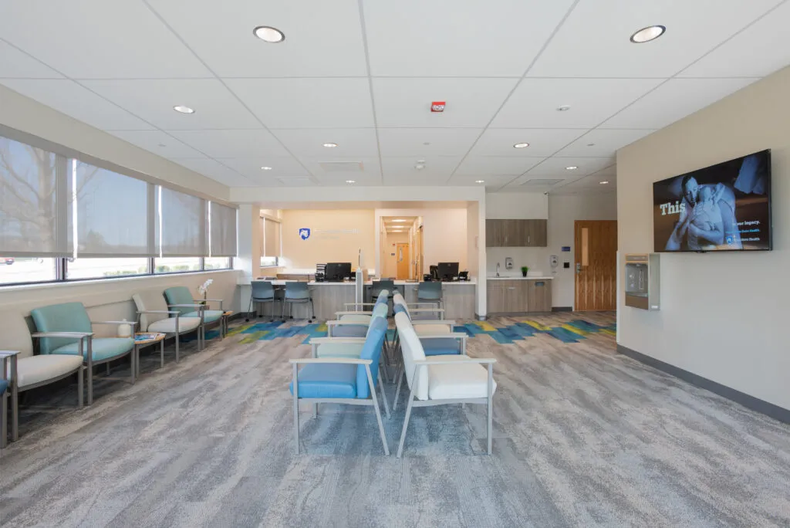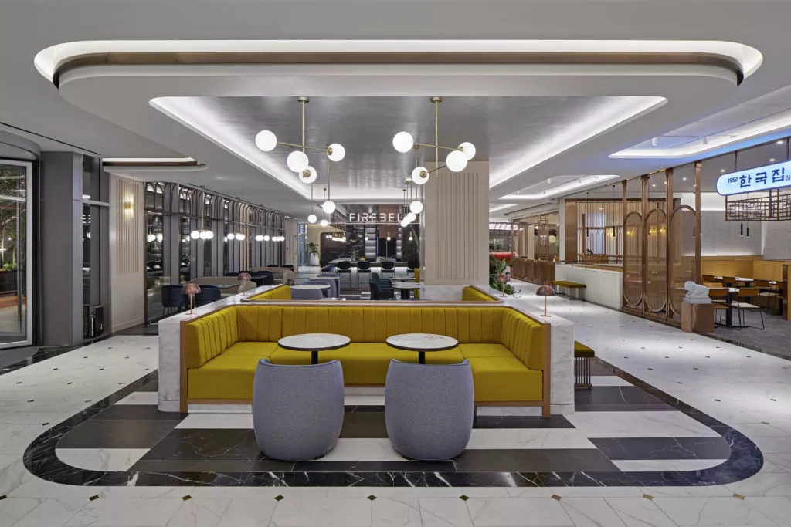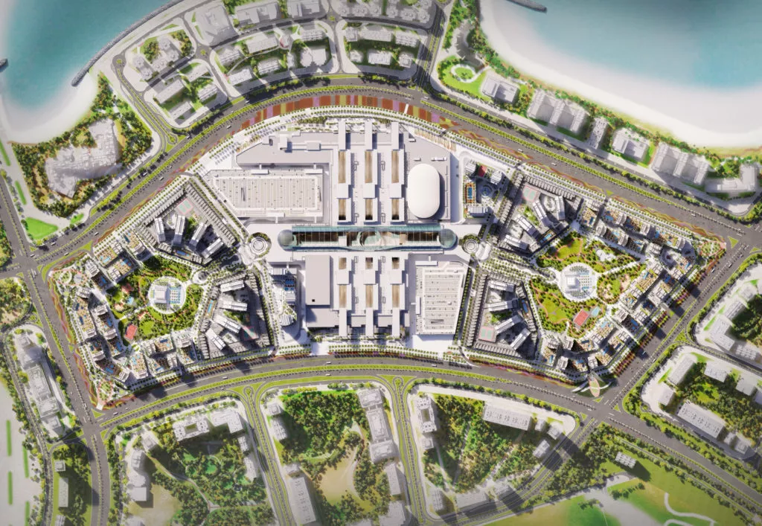
| Client | Nakheel |
| Project Size | 7.2 mil sqft | 675,000 sqm |
| Status | Design Completed |
| Services | Architecture, engineering, landscape architecture, master planning, pre-development studies |

The Deira Islands will soon become one of the world’s great mega projects. Master-developed by Nakheel, the Deira Island Towers will be one of the most spectacular residential and mixed-use developments in the Middle East, a defining landmark on the rapidly growing Dubai skyline. With a clever building composition, these four residential super clusters boast a total of 380 residential floors, which include more than 3,000 apartment units and nearly 300 town homes. Located in one of the most attractive areas of Dubai, this development possesses stunning views spanning the length of several island marinas, 13 miles/20 kilometers of beaches, the exiting Port Rashid, the old Deira Souks, and the historic district of Bastakiya. The project will offer its residents luxurious amenities, including a shopping strip, countless restaurants, and easy parking access with concierge desk and valet services.






























