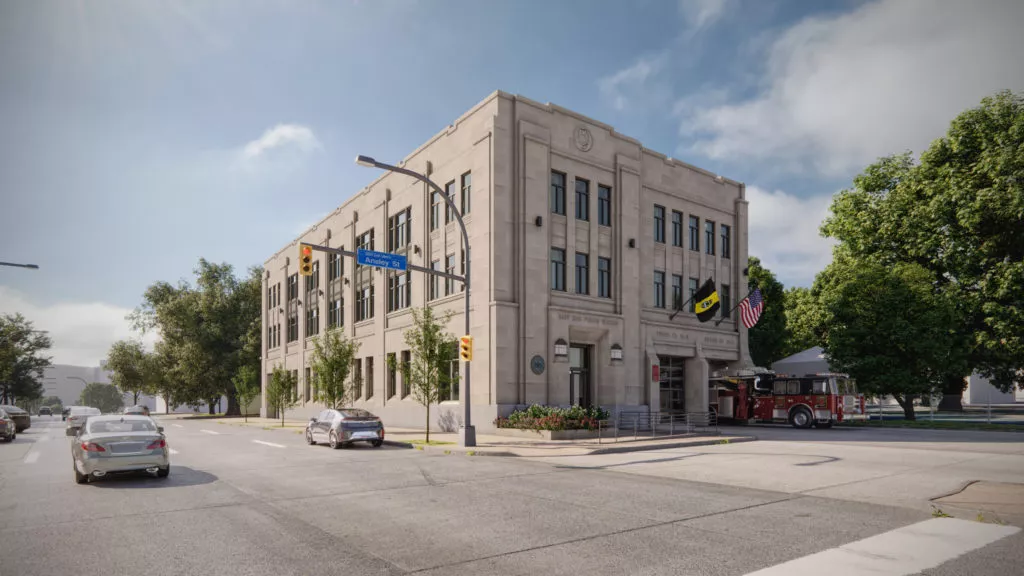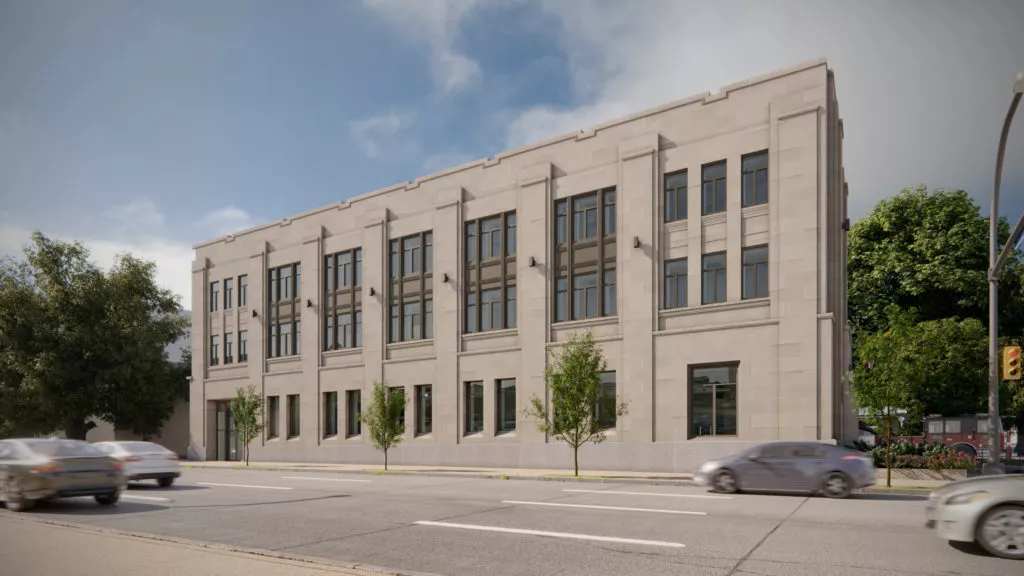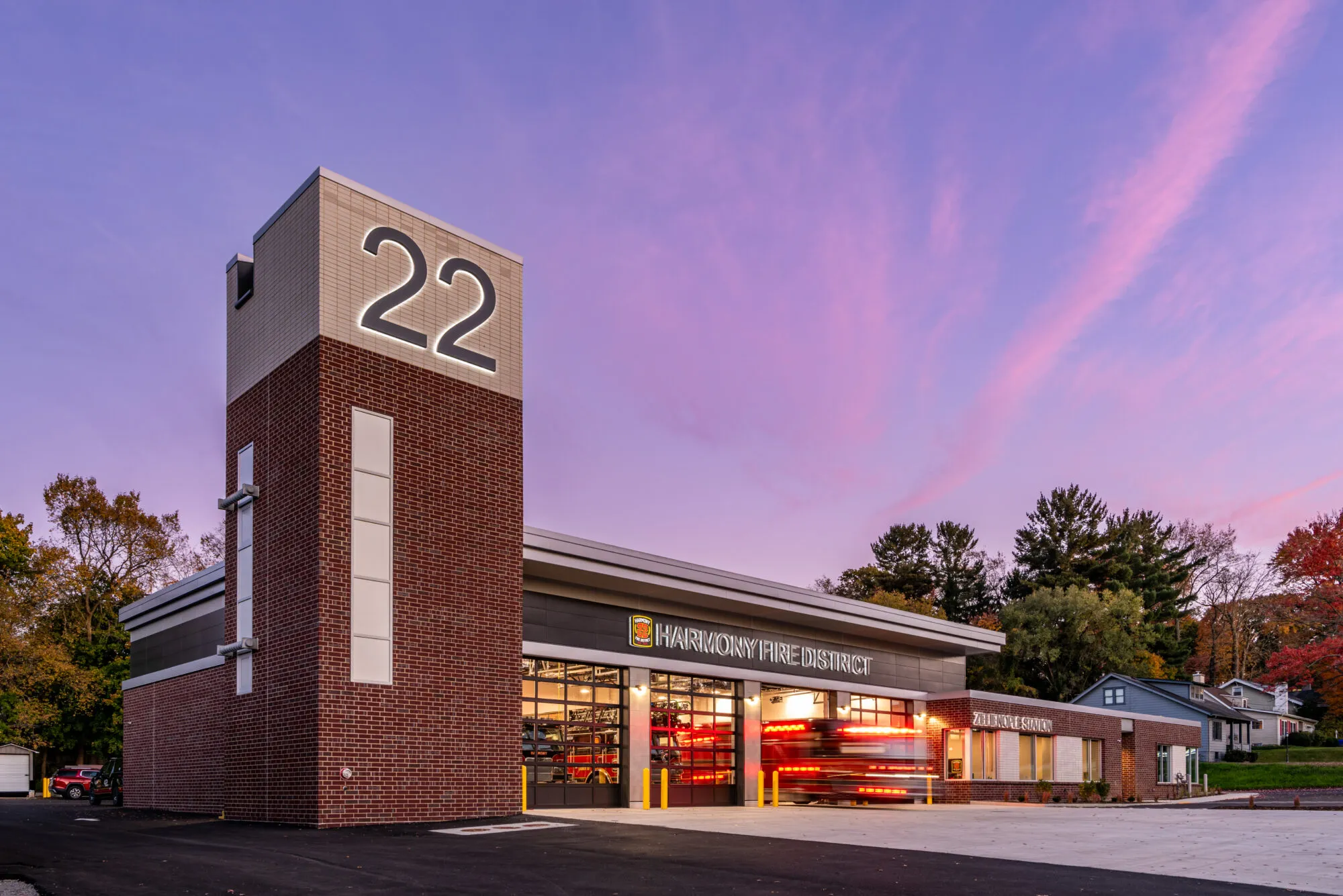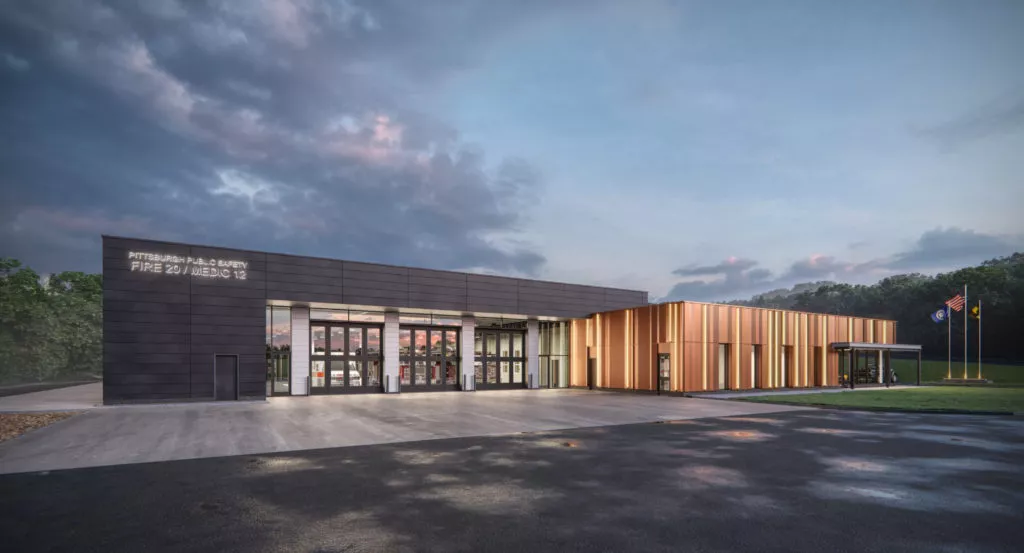
| Client | City of Pittsburgh |
| Project Size | 30,000 sqft | 2,800 sqm |
| Status | In design |
| Services | Architecture, construction administration, interior design, project management, sustainable design |
| Features | bays, double height training area, decontamination room, shared fitness room, firefighter dayroom and kitchen, police dayroom and kitchen, community/training room, wellness rooms, indoor skylight, and courtyard garden/recreation area |
| Sustainability | NetZero Ready |

Built in 1929, the East Liberty Station is a three-story, art deco masonry building located in a rapidly evolving Pittsburgh neighborhood. Our design team leads the the challenge to reimagine the station’s interior and bring this historic building up to and exceed code standard requirements for energy use intensity. Collaborating closely with a sustainability consultant to help meet NetZero Energy ready goals and create a building that is airtight, high-performing, energy efficient, and healthy, through the use of materials, superior indoor air quality, and the introduction of biophilic elements throughout the interior space. With a focus on trauma-informed design, our design reintroduces skylights into the space, creating an interior courtyard filled with daylight and other natural elements. A historic courtroom is transformed into a large recreational space available for public use. The interior program holistically integrates updated spaces, such as apparatus bays, decontamination areas, bunk rooms, private and public administrative areas, and community rooms, expanding the building’s utility while respecting the original façade and retaining select design elements. A public art component focused on community healing will complete the design, carrying that element through the station and into the courtyard.





























