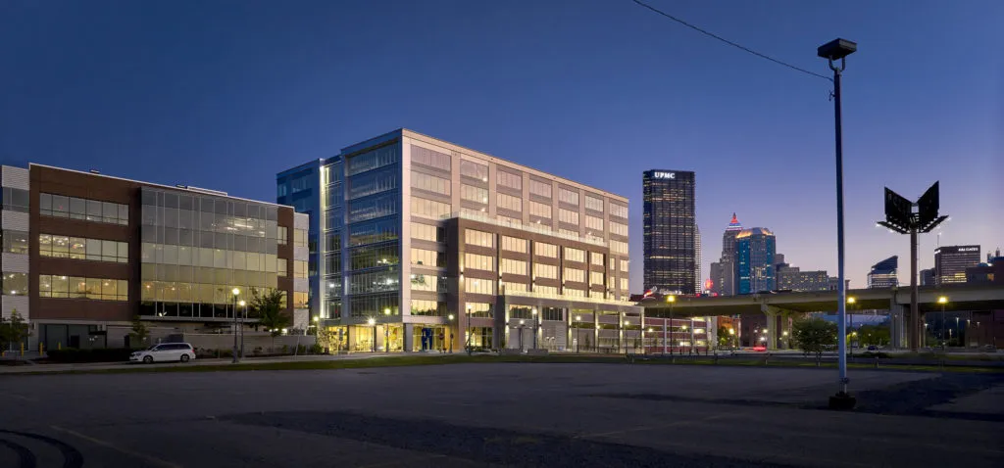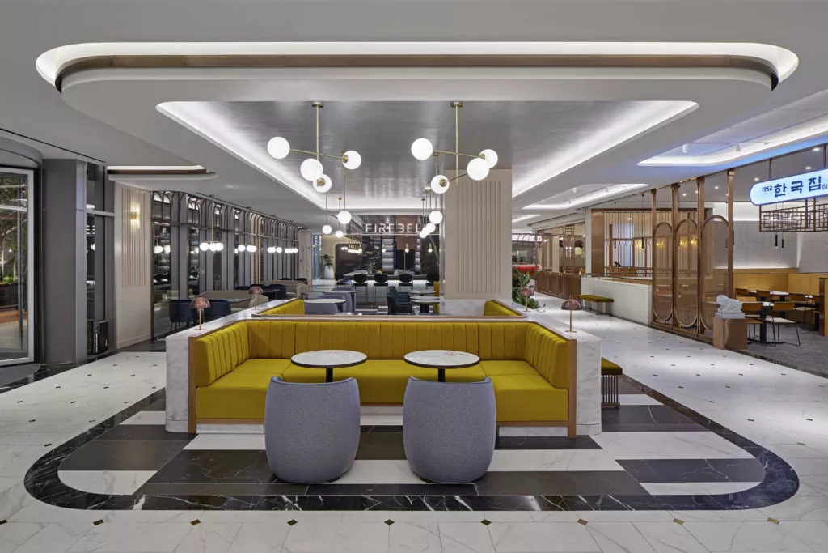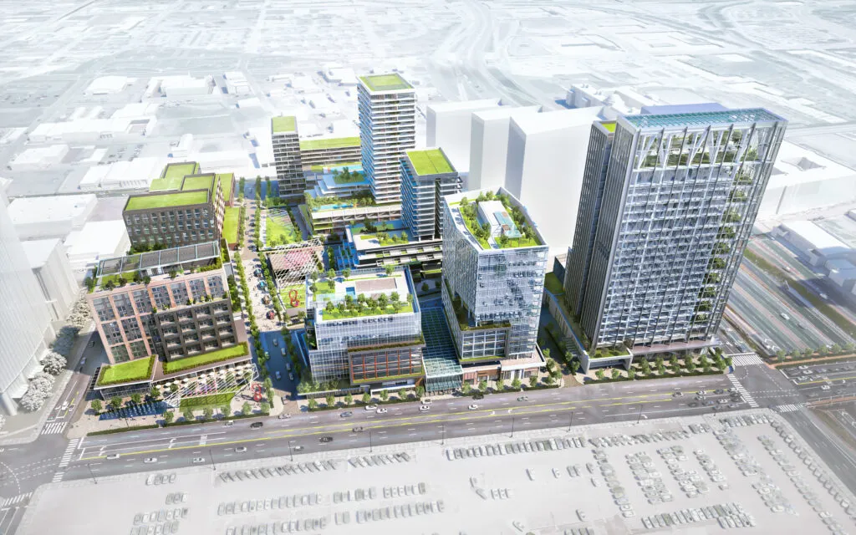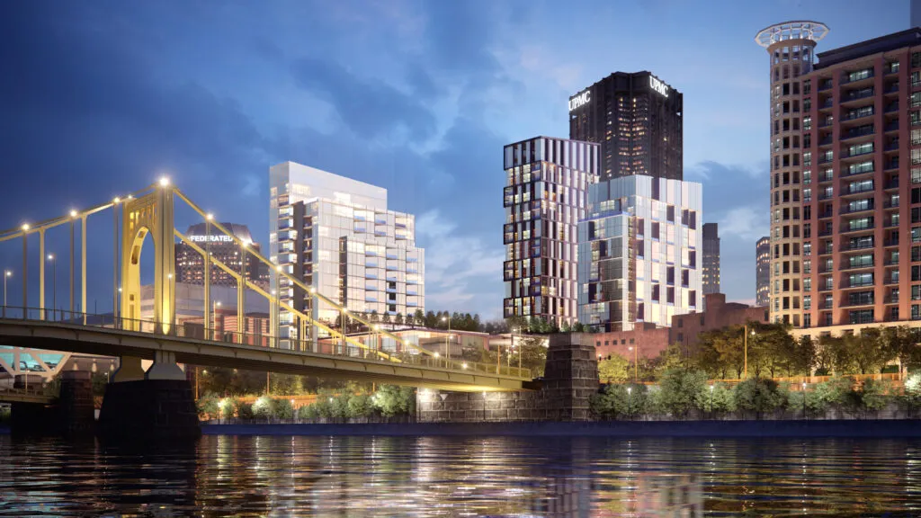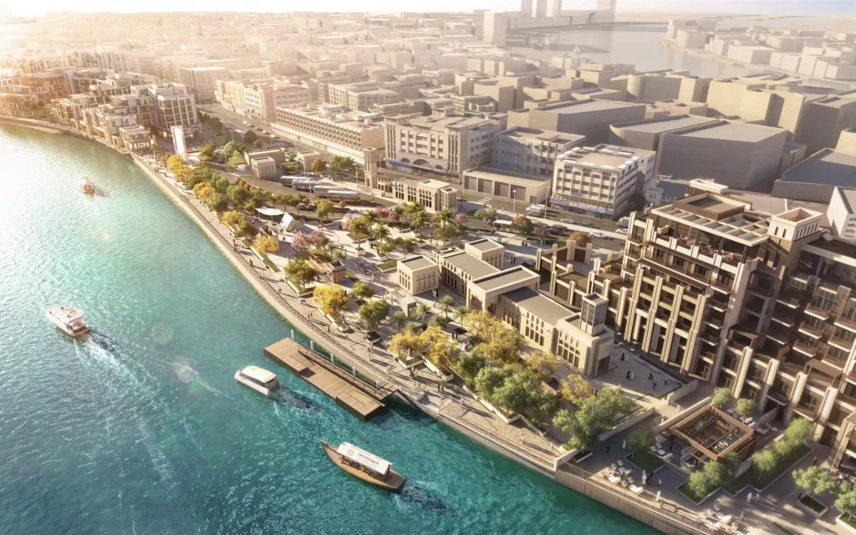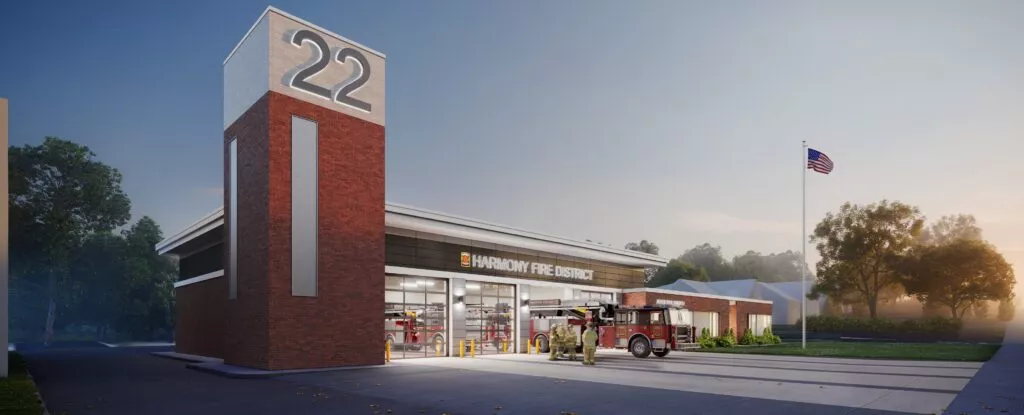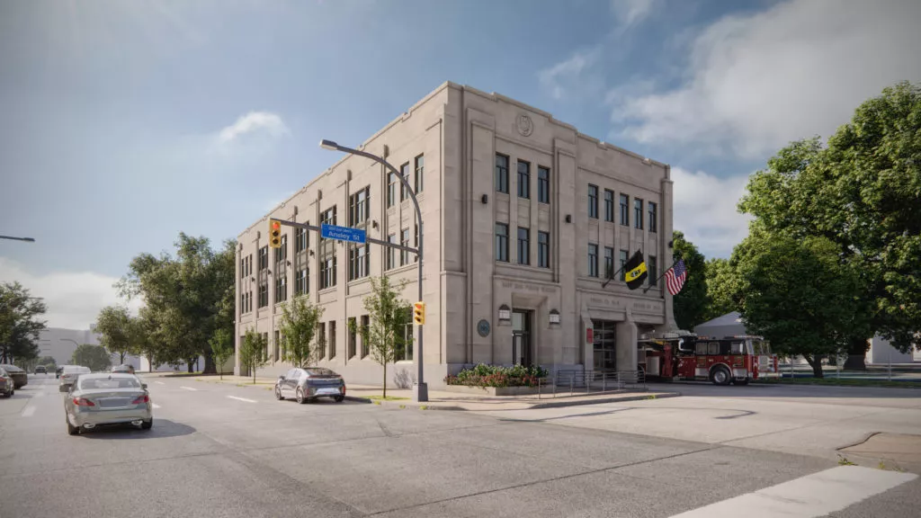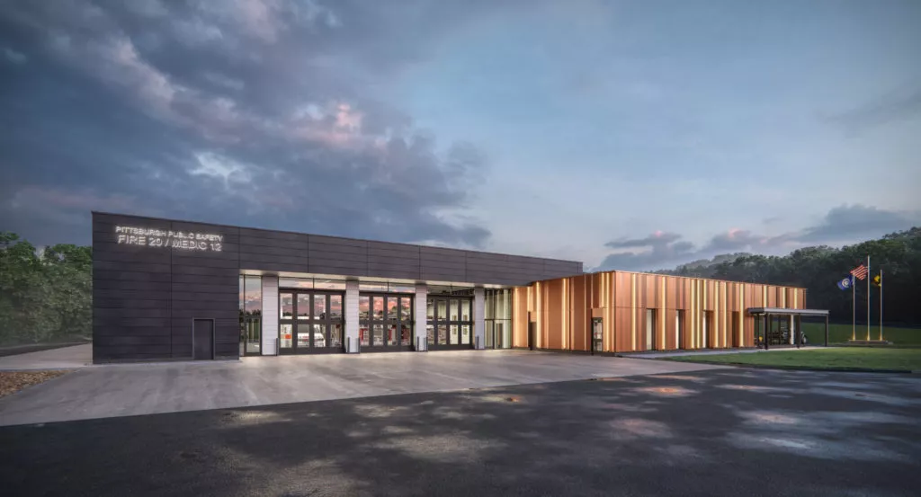
| Client | City of Pittsburgh |
| Project Size | 20,000 sqft | 1,850 sqm |
| Status | In design |
| Services | Architecture, construction administration, interior design, pre-development studies, project management, sustainable design |
| Features | 3 bays, double height training area, decontamination room, fitness room, firefighter dayroom and kitchen, medic dayroom and kitchen, community/training room, wellness rooms, outdoor garden/recreation area |
| Sustainability | NetZero Ready |
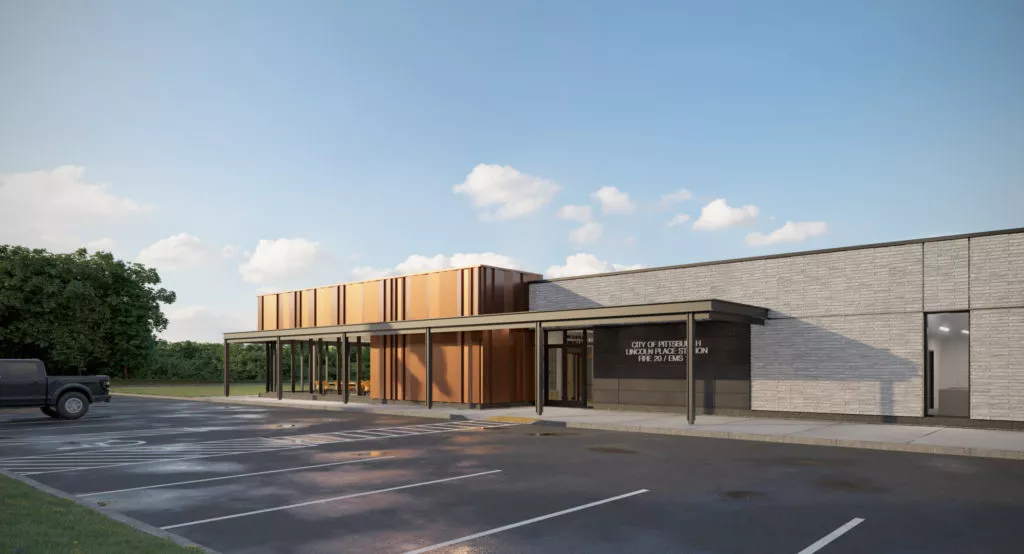
Part of the City of Pittsburgh’s initiative toward net-zero carbon emissions, the Lincoln Place Firehouse and Medic Station (FS20 and MS12) is poised to be the city’s first fully electric-ready station, with everything from equipment to ambulances and fire engines eventually equipped to be running on sustainably generated electricity. By closely working with our site/civil Engineering consultants, our team overcame land restrictions to create a functional, economical and beautiful contemporary design without compromising the safety or longevity of the structure. This state-of-the-art first responder station includes dedicated training facilities located in communal spaces to foster collaboration among staff, while separate common areas for firefighters and paramedics provide space to rest and recharge.
One of the key features is the wellness room, which strategically uses color, light, and shape to mitigate and prevent the daily stress experienced by service people. By combining sustainability and building performance with trauma-informed design, Lincoln Place Firehouse and Medic Station secures the future of both the building and its inhabitants for years to come.







