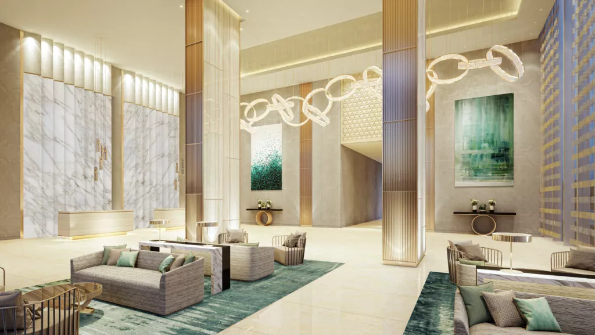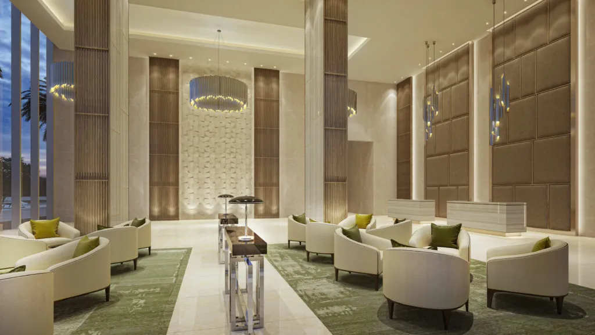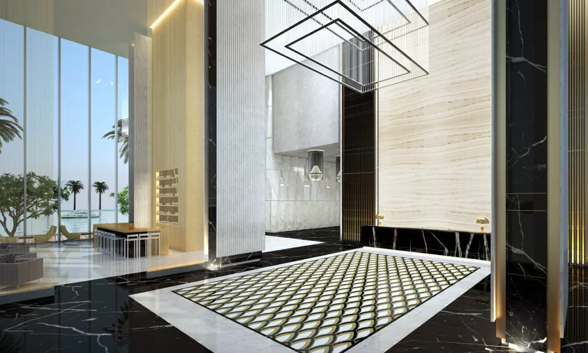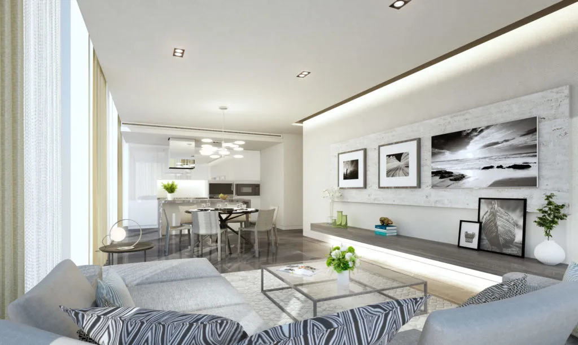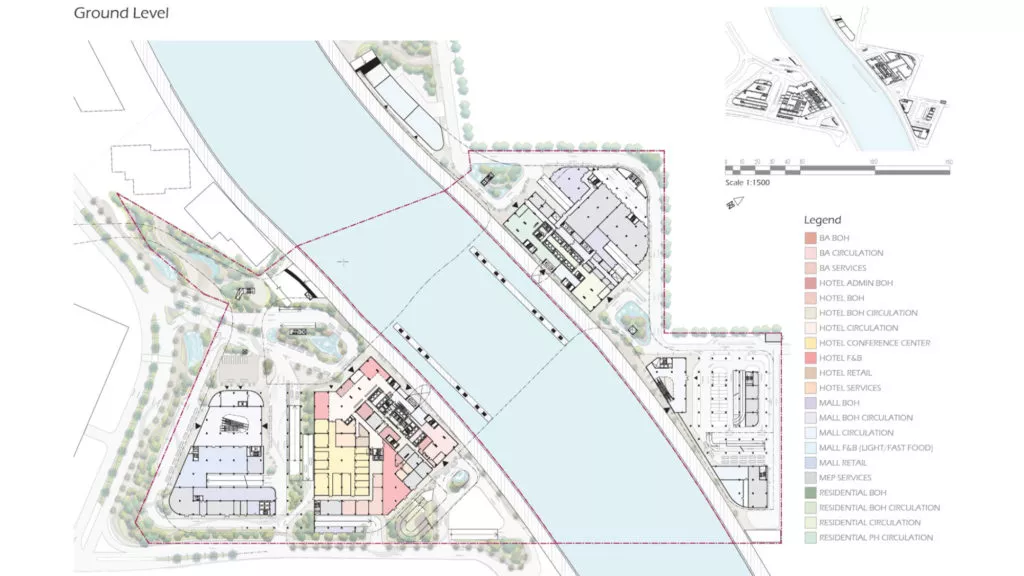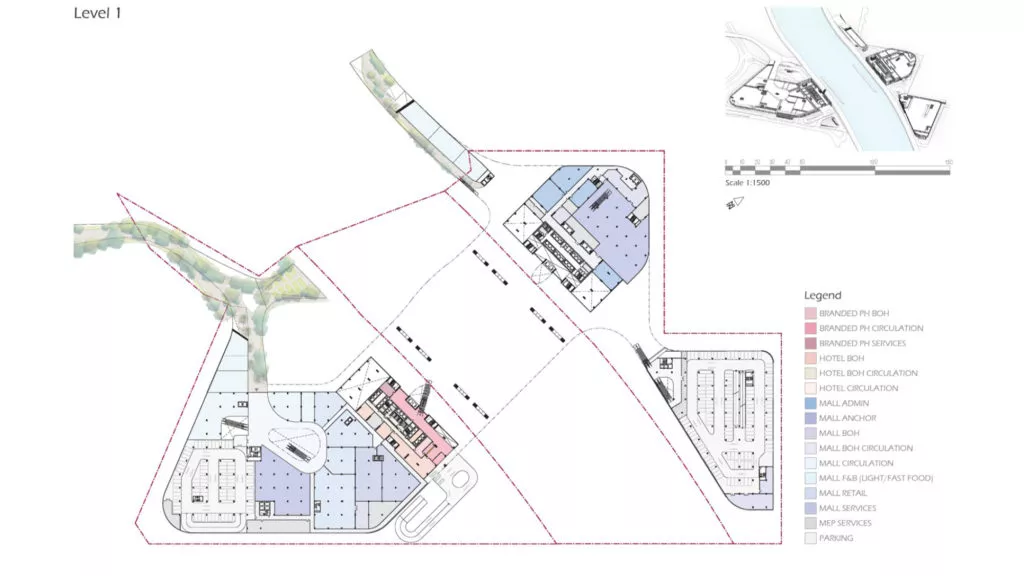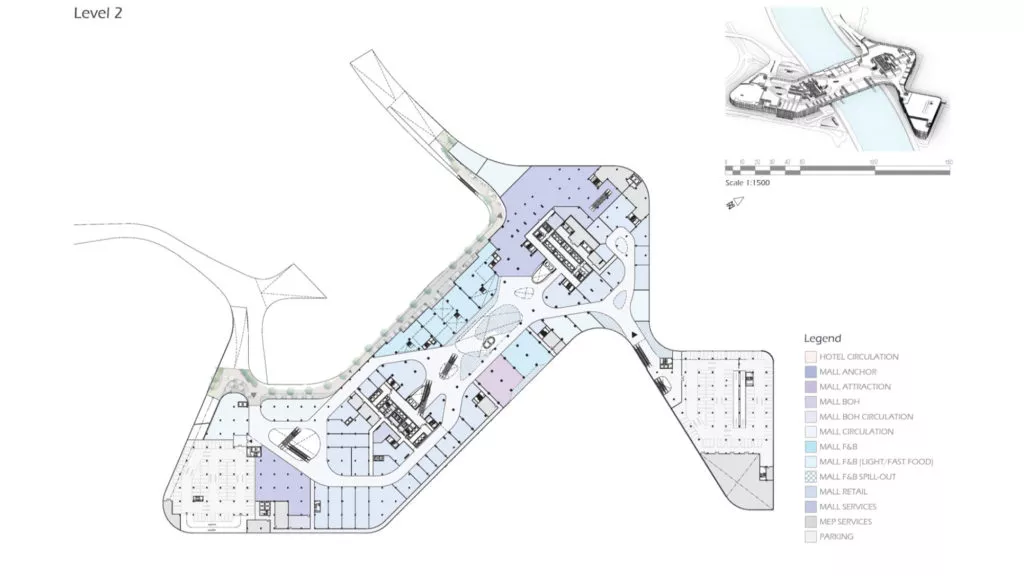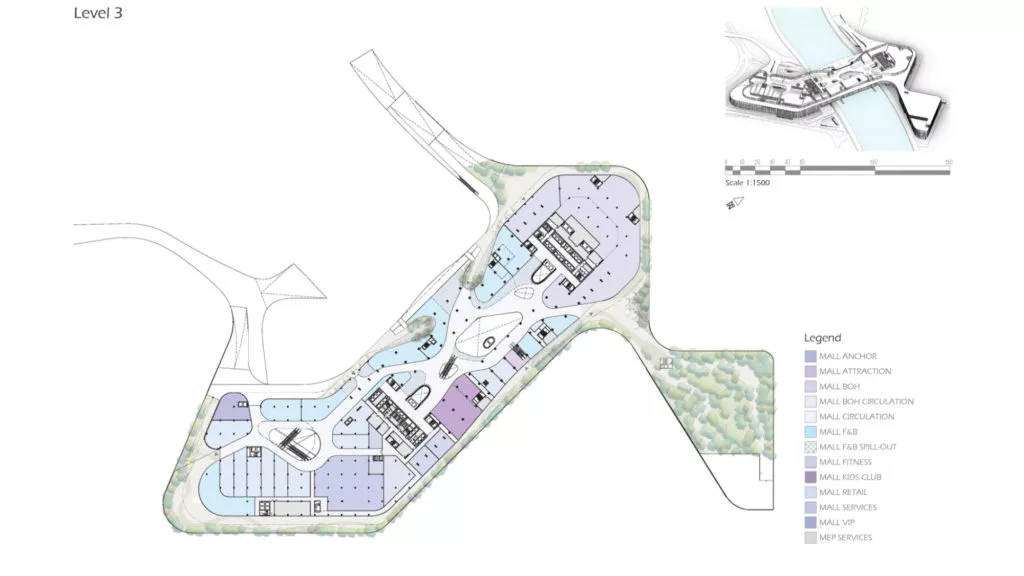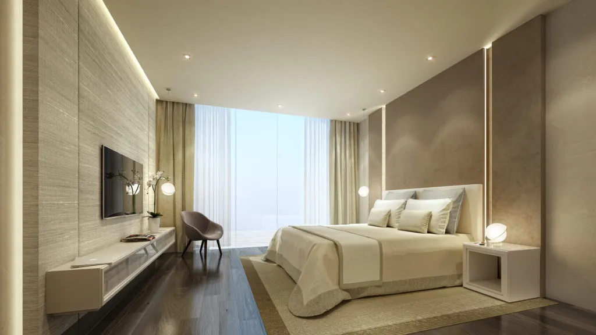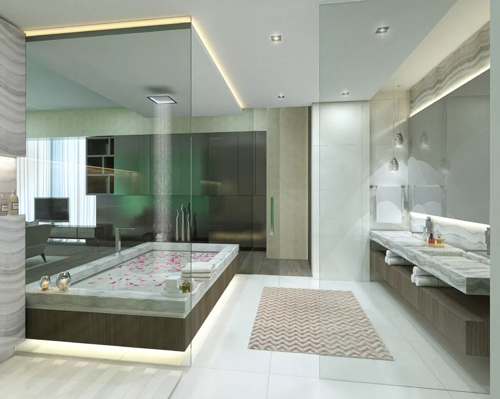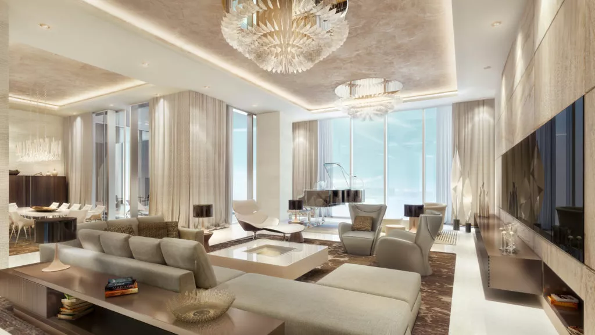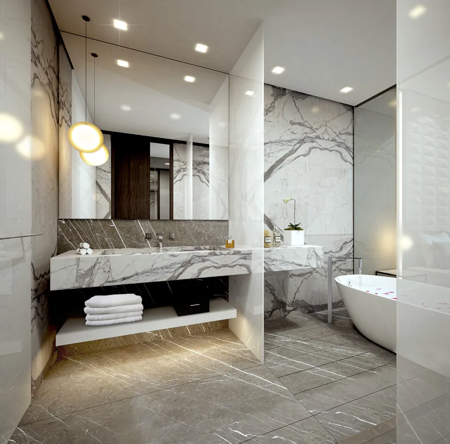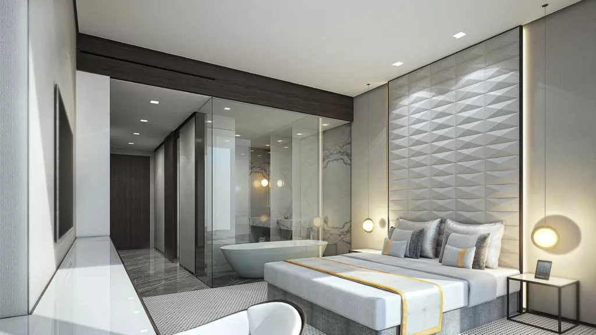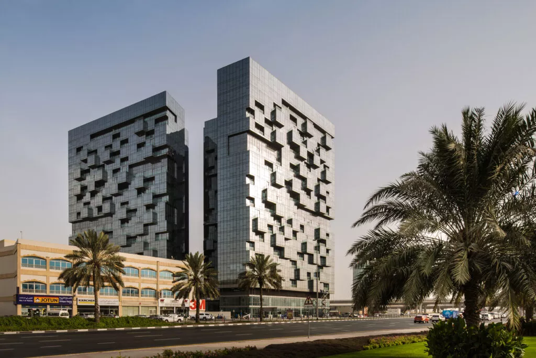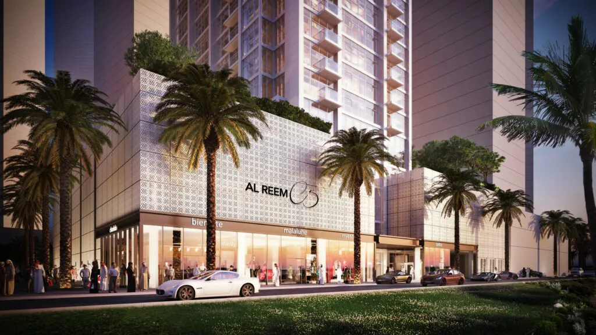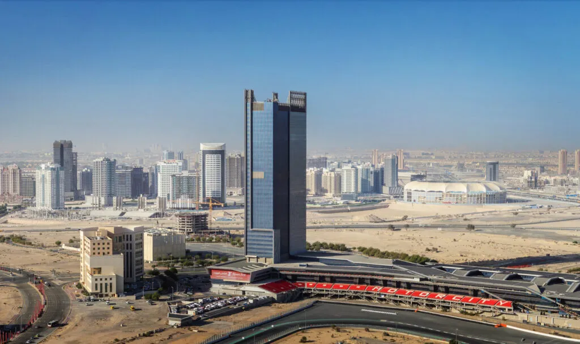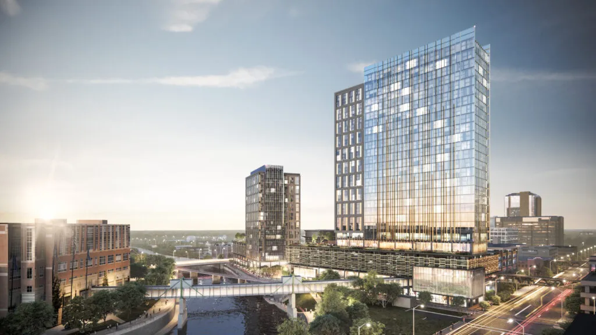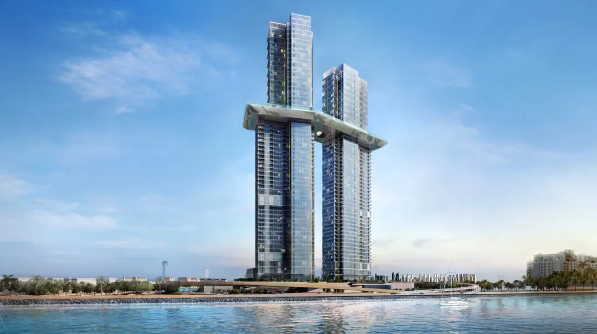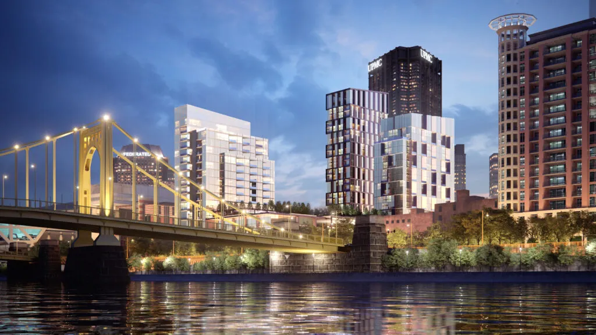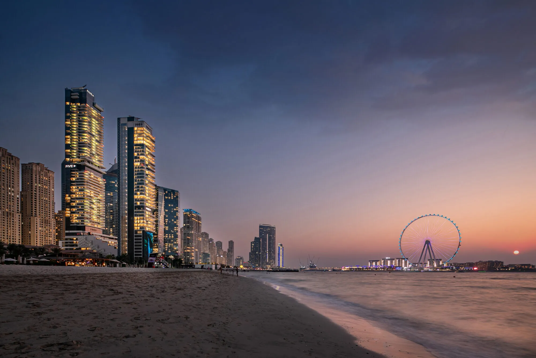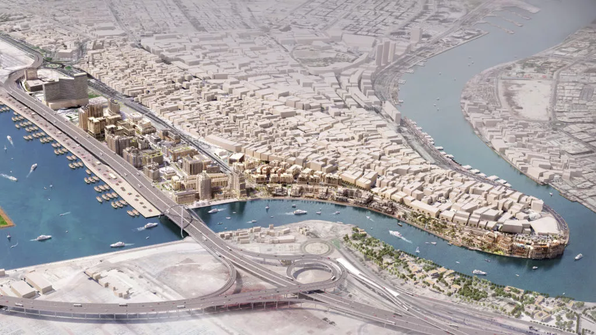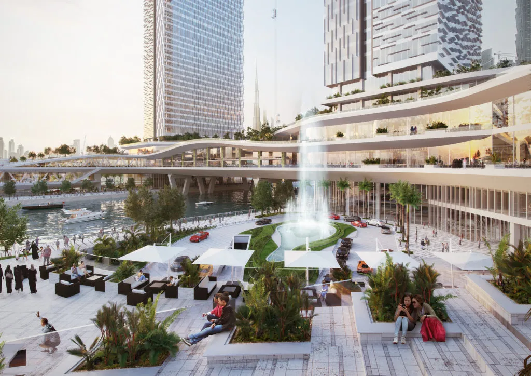
| Client | Meydan Group, Roads and Transportation Authority of Dubai, Meraas Development |
| Project Size | 5.5 mil sqft | 515,000 sqm |
| Status | Design Stage |
| Services | Architecture, economic strategy, interior design, landscape architecture, pre-development studies, sustainable design |
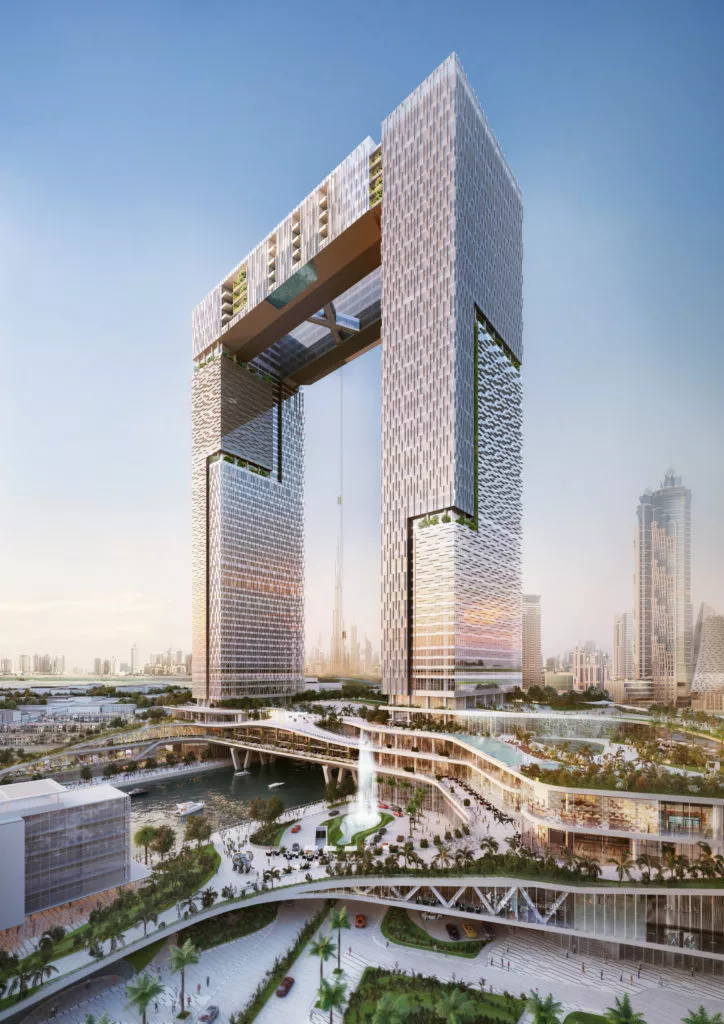
This mixed use development consists of a hotel, apartments, retail, parking and connections to Safa Park. The lower levels of this structure will host a unique mall that includes a retail bridge that spans the canal to connect both bases, as well as connecting to the Safa Park. There will be space for 247 retail shops and 67 food and beverage outlets. There will also be parking bays for 3,700 cars.
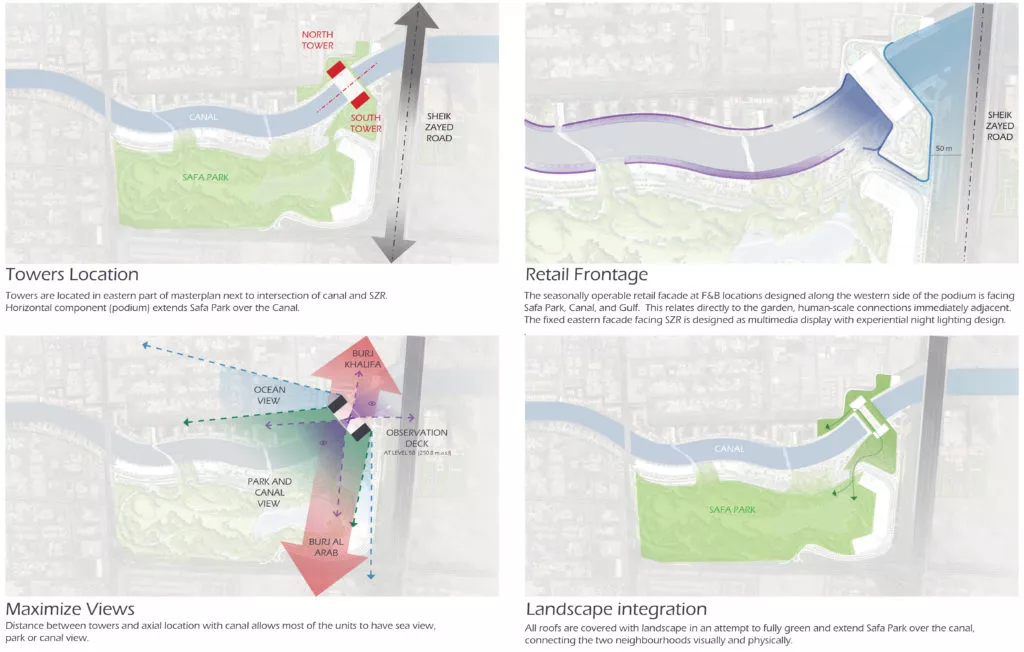
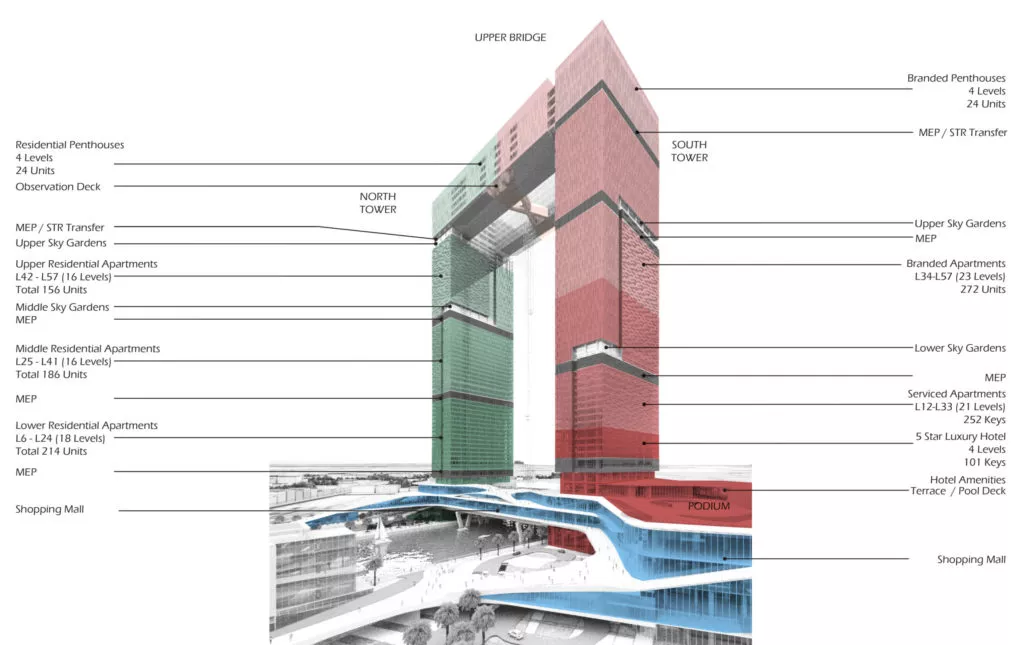
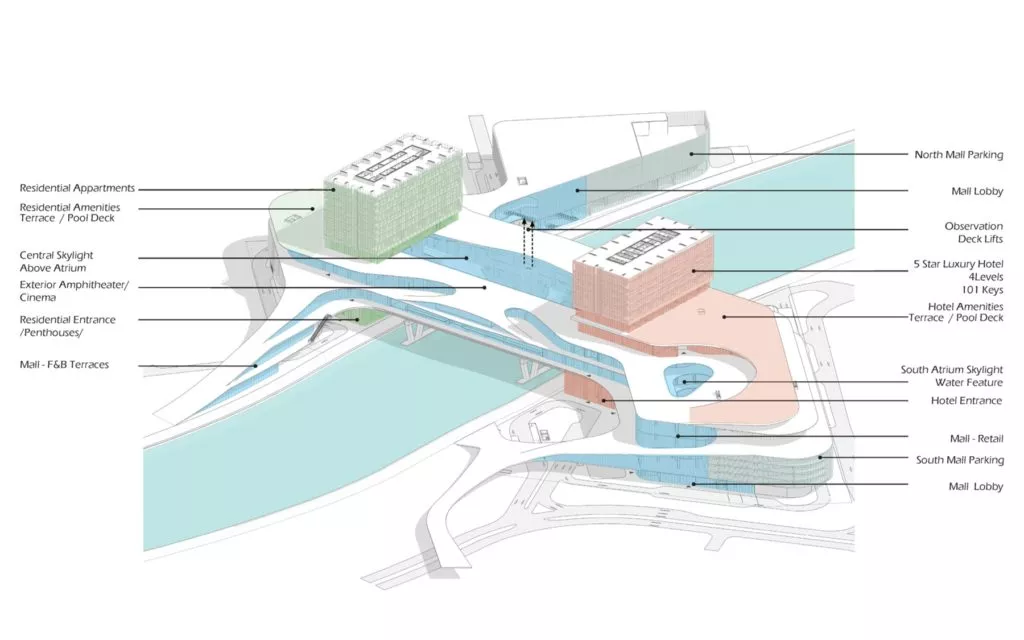
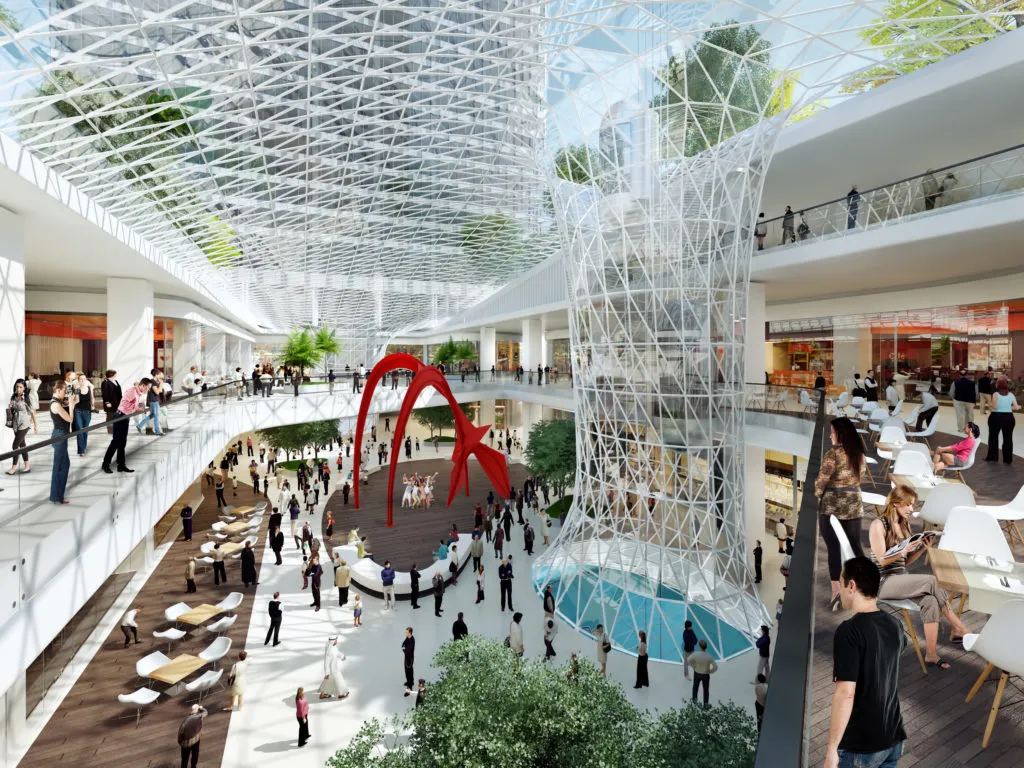
The design of this tower includes elevated gardens and pools for the various inhabitants of the hotel and apartments. Included in the design are eight levels of dramatic bridge structures on top. The bridges, being the symbol of the gate, will include a private, luxury club and luxury suites for the hotel. At this level, all units hold a commanding view of the Arabian Gulf and the canal.
