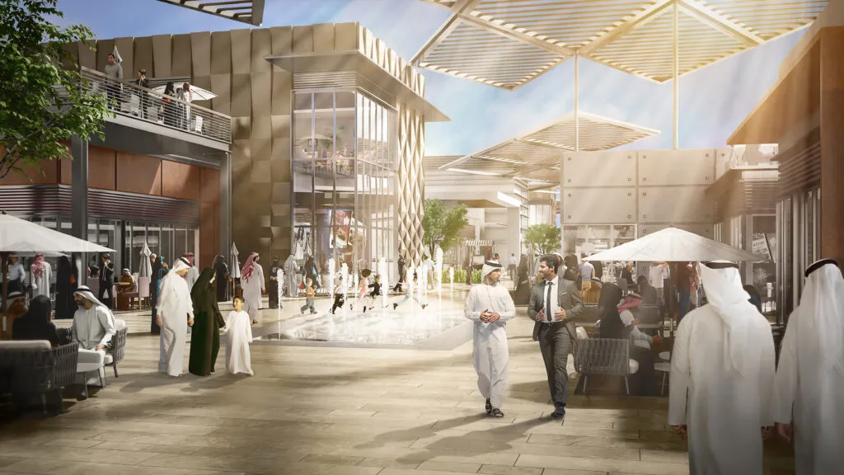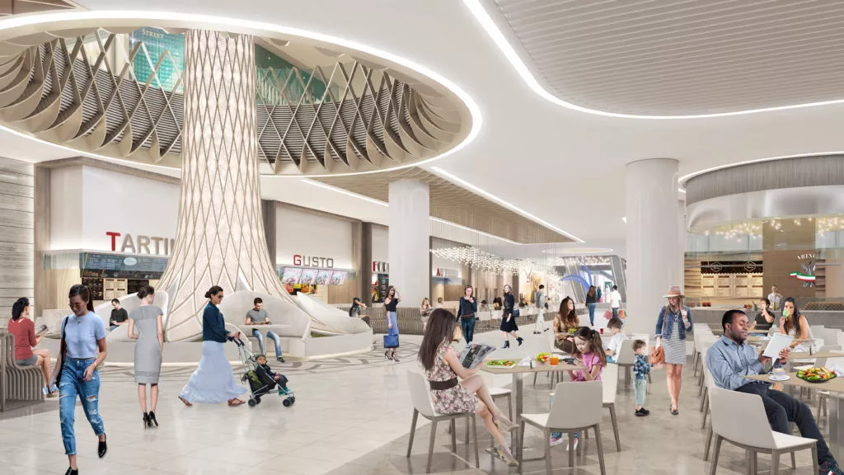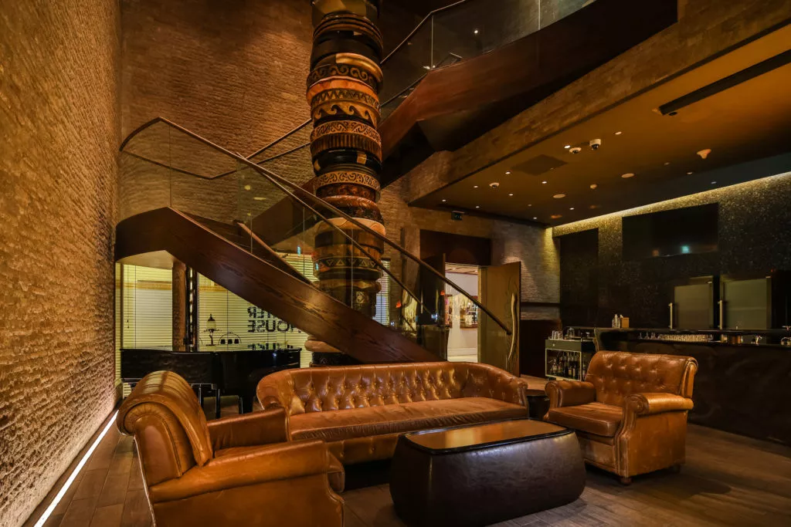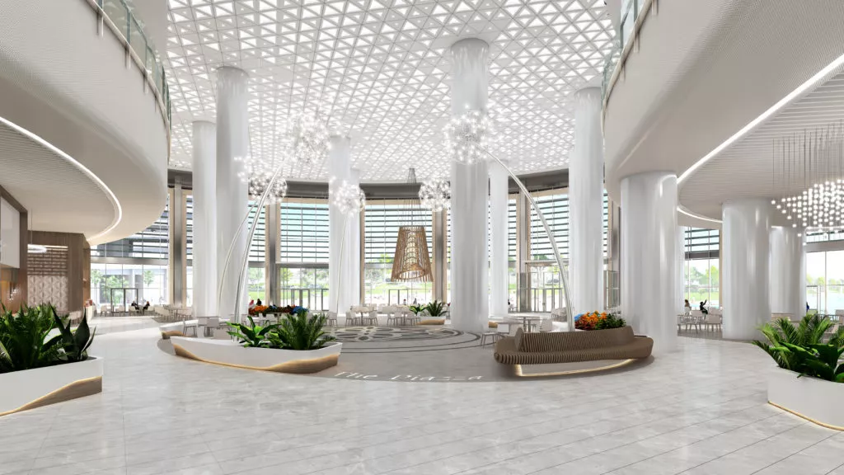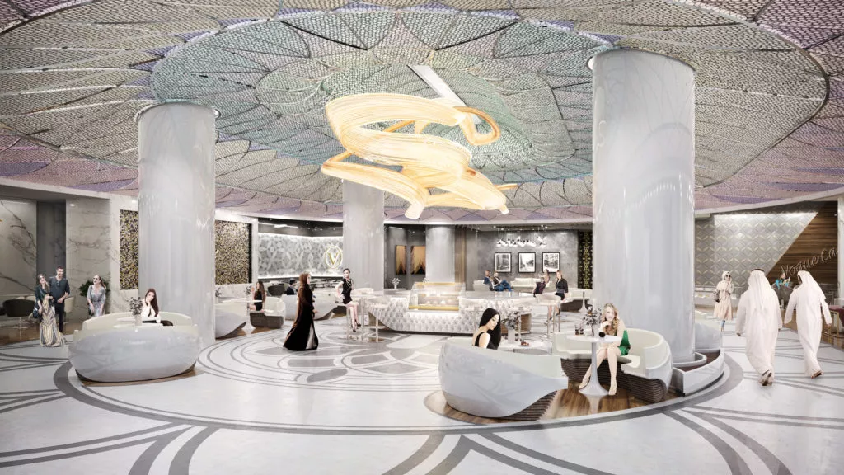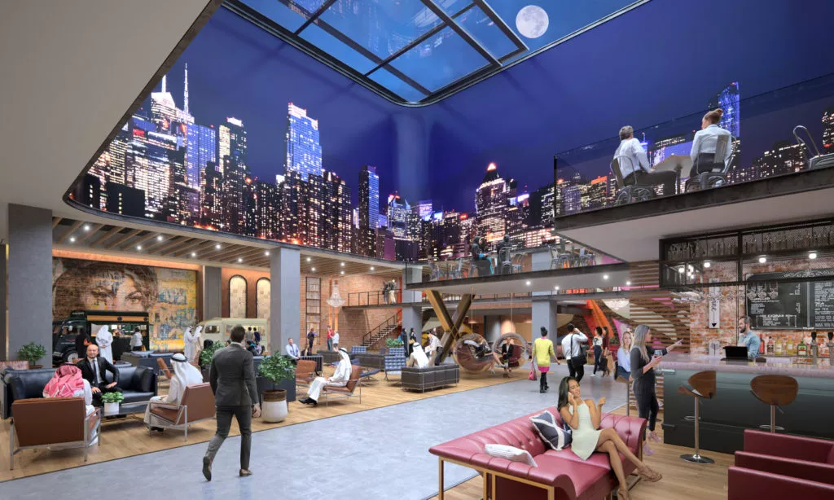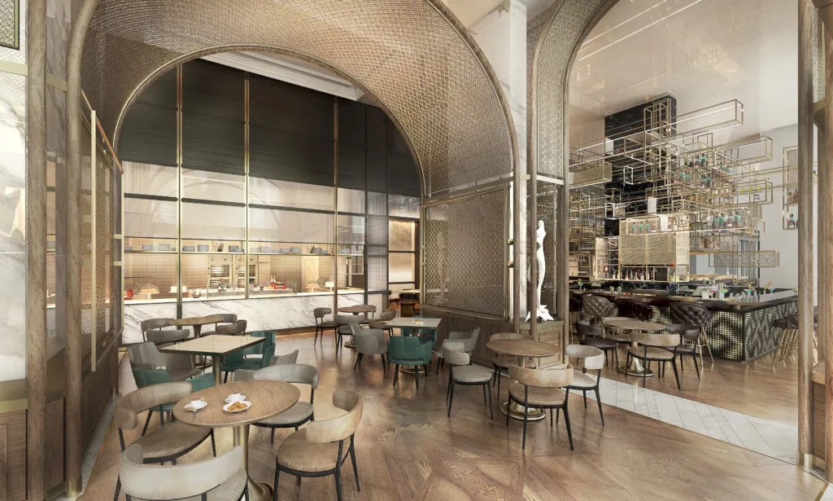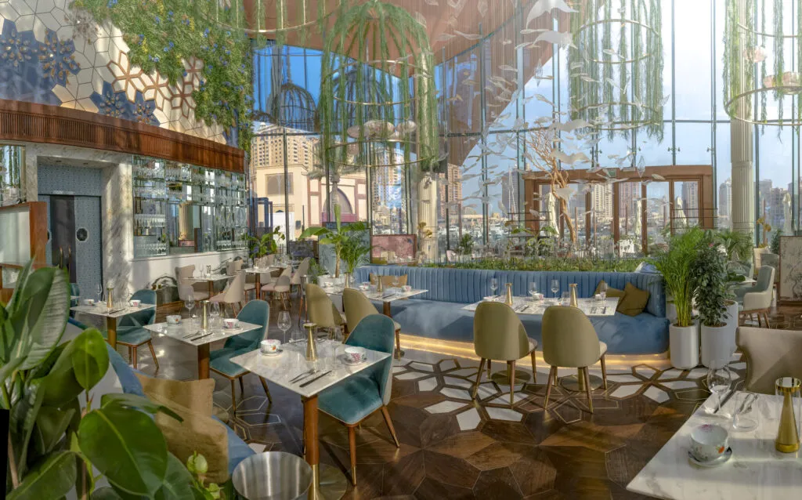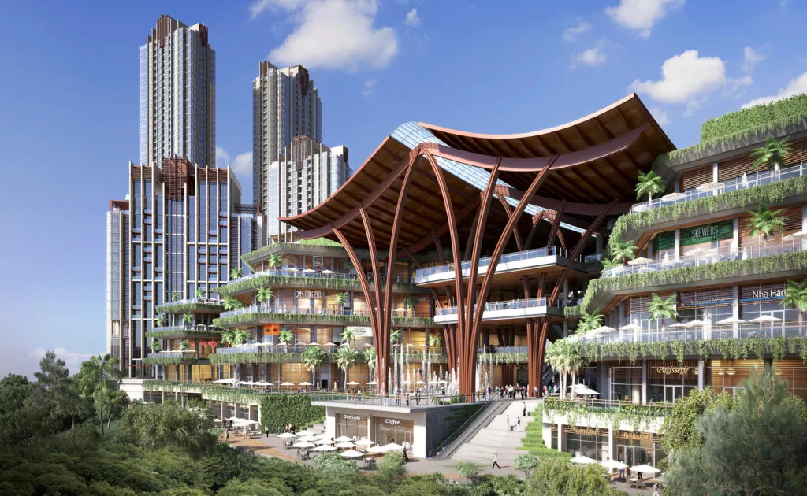
| Client | Limitless |
| Project Size | 650,000 sqft | 60,000 sqm |
| Status | Design completed |
| Services | Architecture, branding, development management, economic strategy, engineering, landscape architecture |
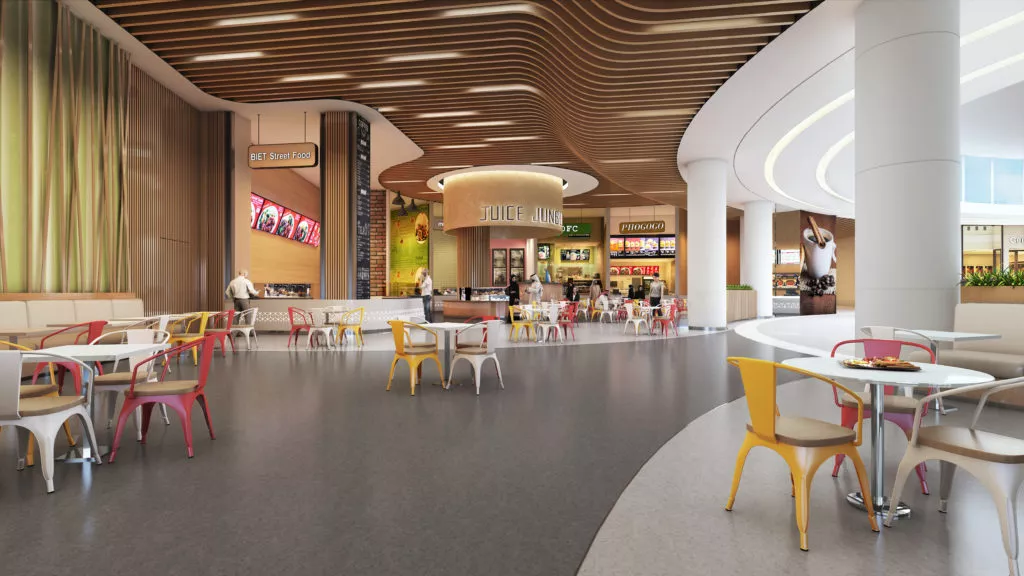
Perched on a cliffside that overlooks Ha Long Bay in Vietnam, the Hạ Long Star mixed-use development offers an unparalleled combination of dining and scenery. At the center of the development—flanked on each side by residential high-rises and hotels—an upscale shopping mall’s bay side features six terraced stories of a premiere dining destination. In addition to being an attraction for tourists near and far, its location in the larger Hạ Long Star development allows these restaurants, cafes, and bars remain accessible by foot to the thousands residing within walking distance.
The center of the bay-side dining area mimics an open-air pavilion, reflecting a modern interpretation of Vietnamese architecture. Aside from providing a stunning gallery at the center of the mall, this pavilion ensures the expansive sixth-floor food court will be cross-ventilated and filled with natural light. Surrounding the pavilion, numerous open-air terraces are lined with lush greenery to blend in with the surrounding natural environment. The space is also designed to provide a diverse array of dining options; the ground floor is suited for cafes and bistros, while upper terraces might offer more fine dining options and nightspots. A UNESCO World Heritage Site and popular travel destination, Hạ Long Star is designed to become the premier dining attraction for the whole region.




























