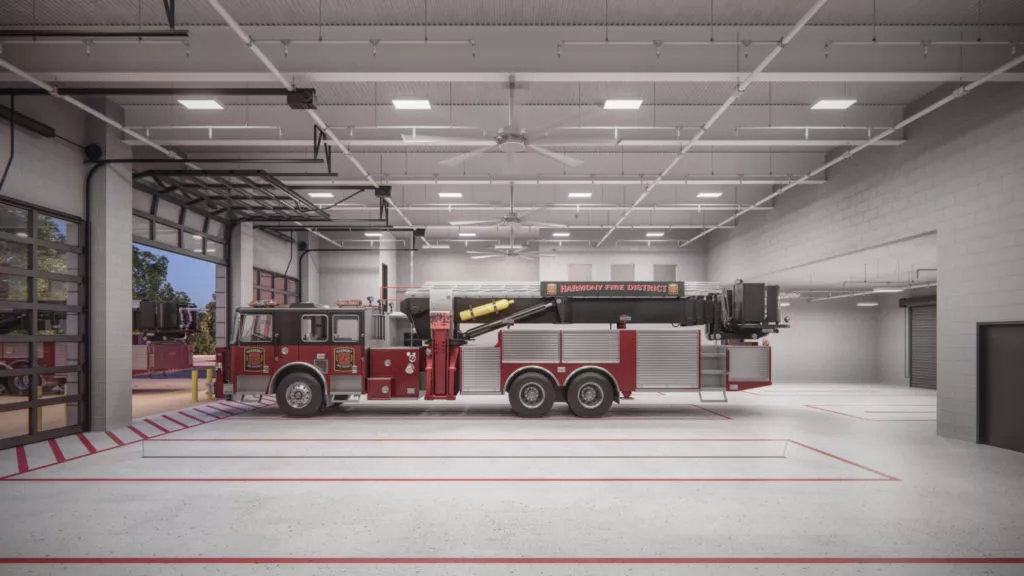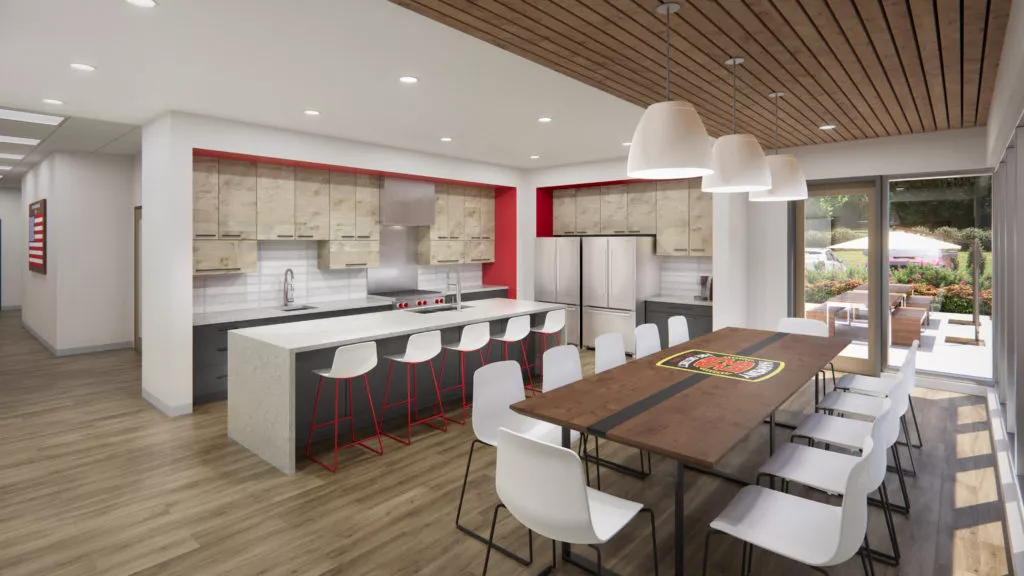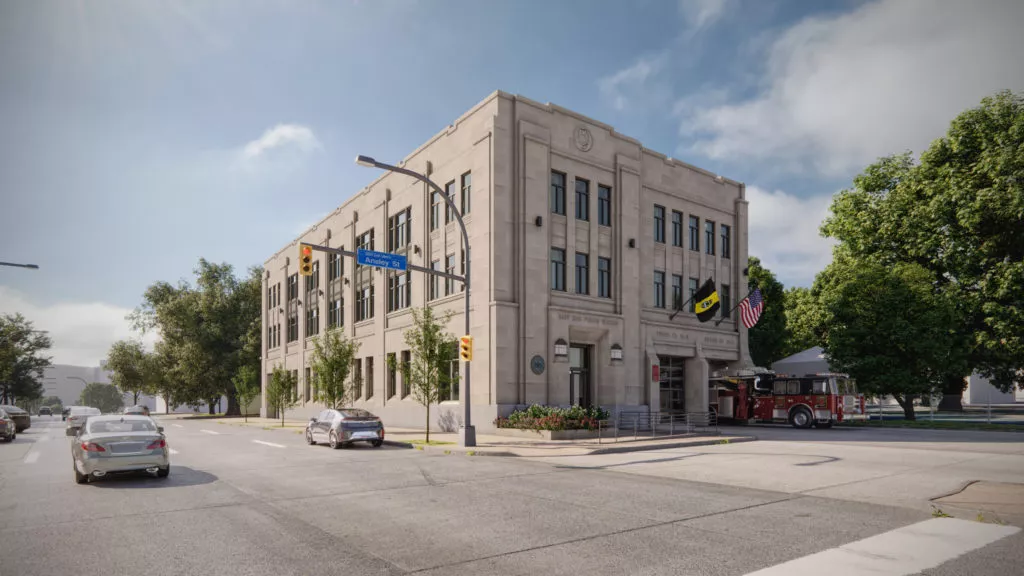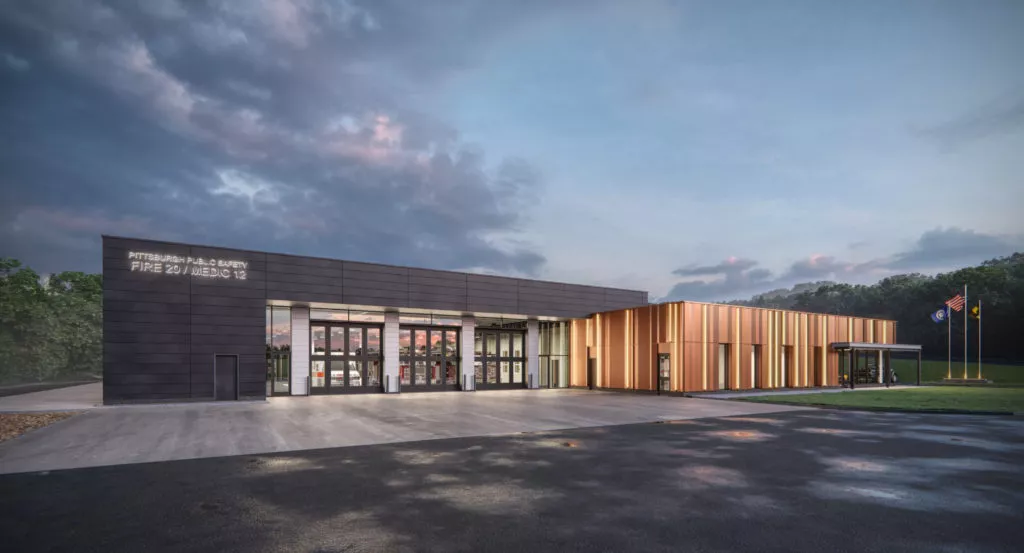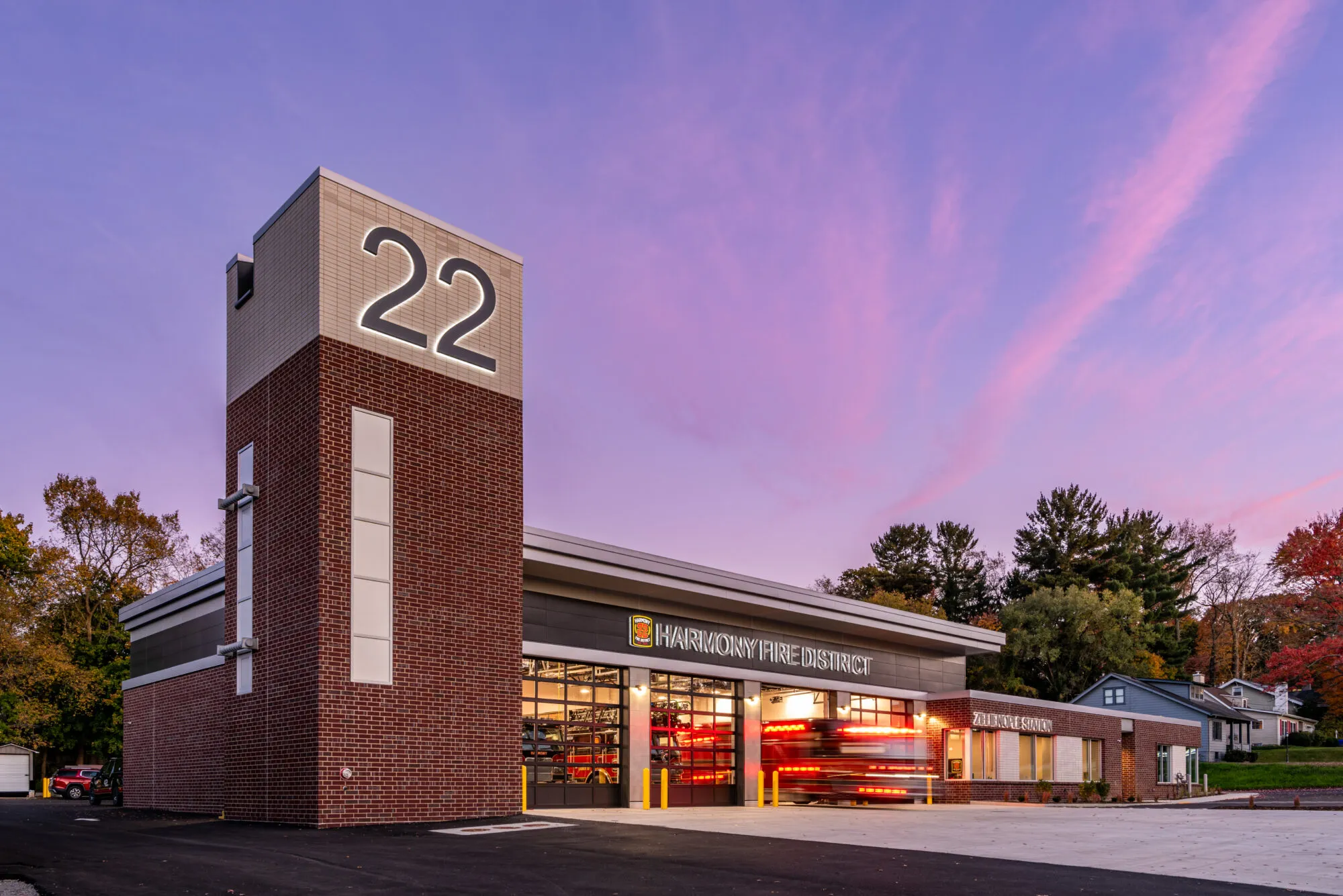
| Client | Harmony Fire District |
| Project Size | 13,000 sqft | 1,200 sqm |
| Status | Under construction |
| Services | Architecture, interior design, pre-development studies, project management |
The Harmony Fire District (HFD) is an all-volunteer fire department that, after a recent merger, serves four municipalities over a wide area of Butler County, Pennsylvania. Since doubling its size and expanding its fleet, the HFD recognized the need for an all-new facility. AE7 provided a modern and practical design that would reflect the region’s esteem for their local heros.
Our team worked to design a single-story flexible, functional space that prioritizes volunteer readiness by adhering to “Smart Readiness” response paths as well as their wellbeing through design of retreat and activity areas. In addition to the four full-depth apparatus bays, a long horizontal overhang provides a visually pleasing accent to the building’s sprawling layout. Wings adjacent to the apparatus bays include an SCBA shop, engineer’s office, quartermaster’s storage, decontamination room, and dedicated turn-out gear storage. Volunteers will have access to five separate two-person dorm rooms, a day room, game room, fitness and study centers, and a kitchen/dining area. The new facility promises to become an important mainstay in the region, both to fit the region’s needs today and to accommodate growth in the future. The site is anchored by a striking three-story tower (used for continuous, year-round training) which is prominently situated along the street to express the community’s pride in their firefighters.
