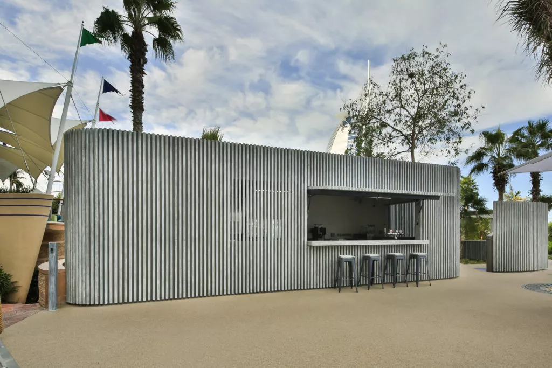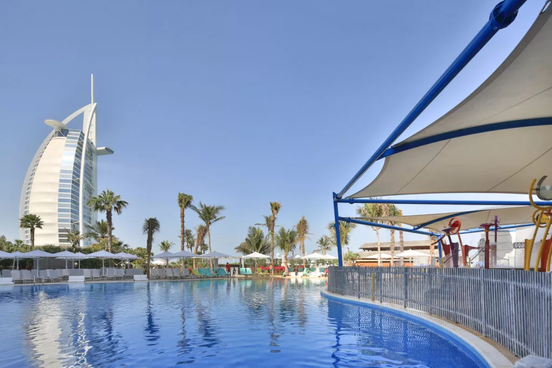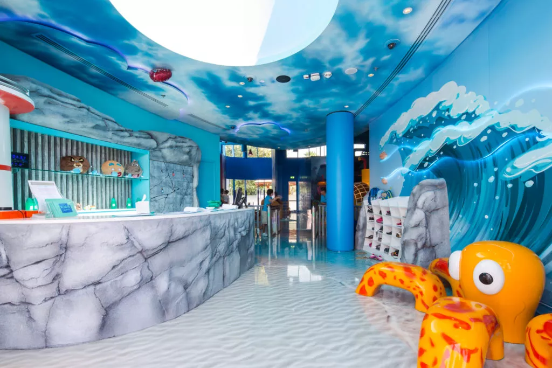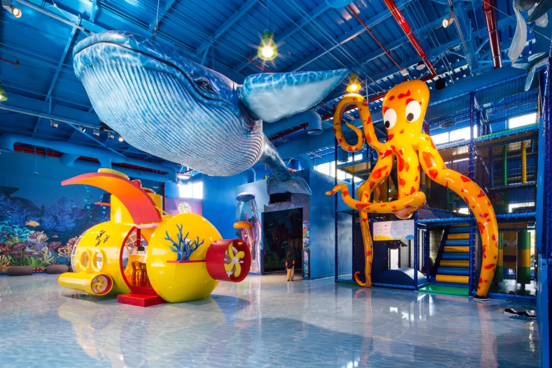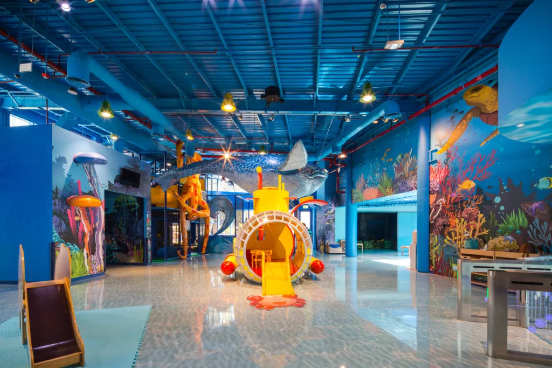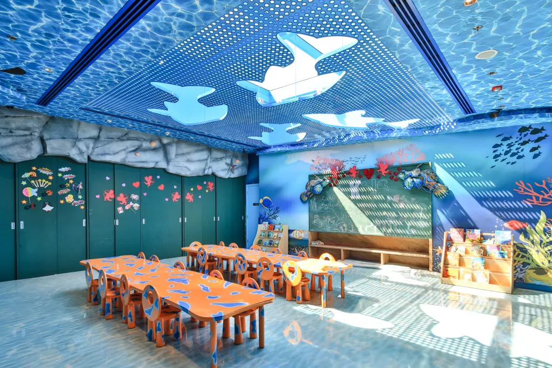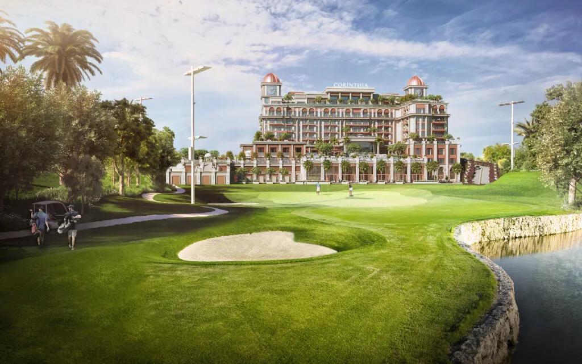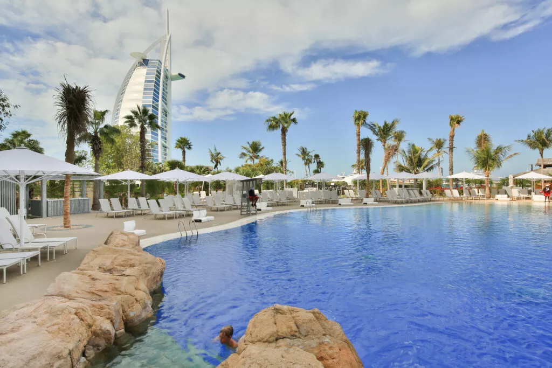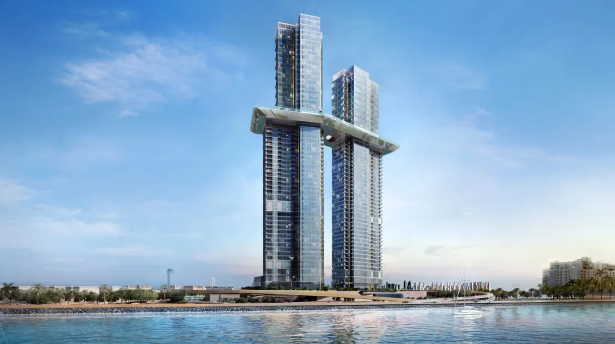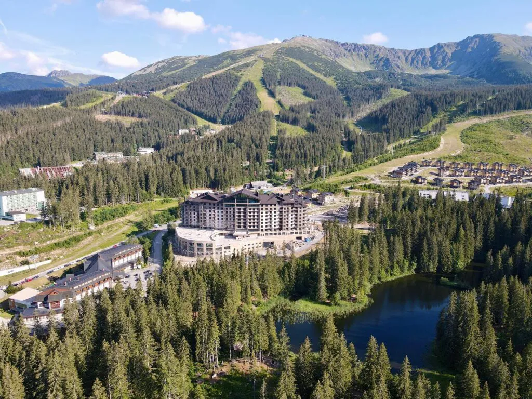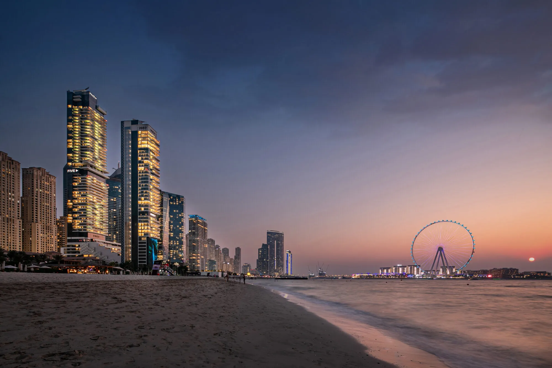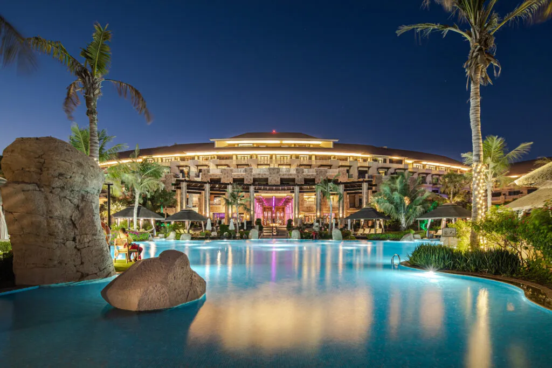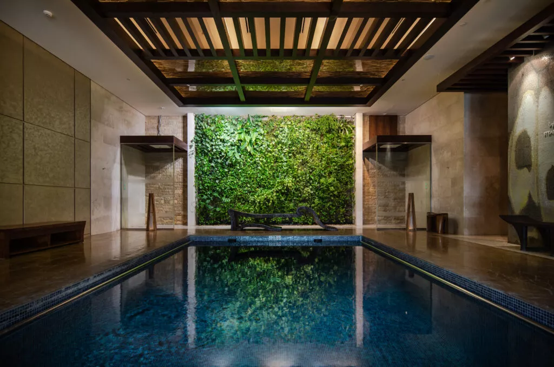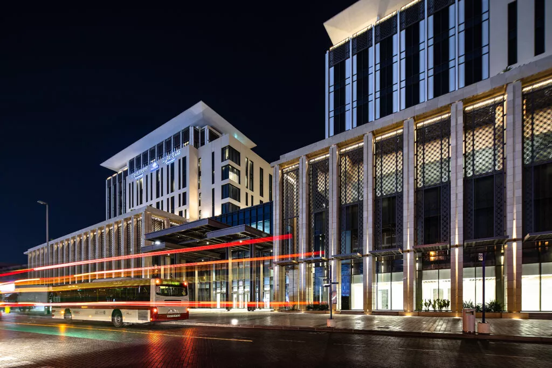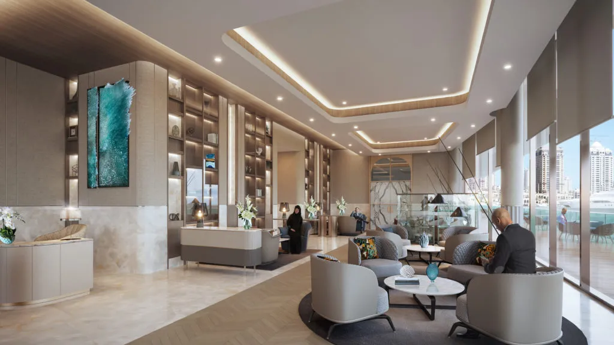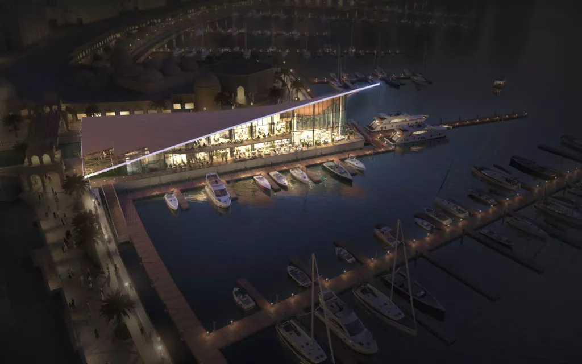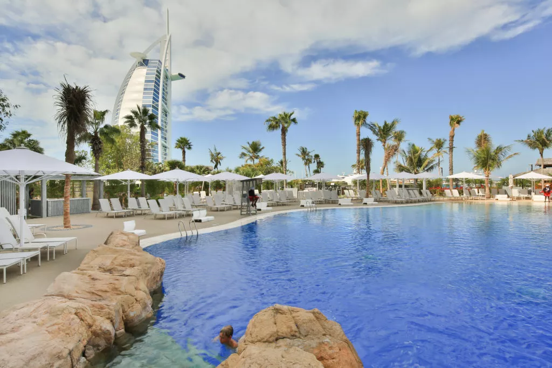
Jumeirah Beach Hotel Outdoor Renovations
Dubai, UAE
The new Master Plan covers an area over 7 hectares enhancing the customer experience with additional walkways, improved landscape, renewed beach restaurants and a new kid's club.
| Client | Jumeirah |
| Project Size | 791,000 sqft | 73,500 sqm |
| Status | Completed |
| Services | Architecture, engineering, interior design, landscape architecture, master planning, site supervision |
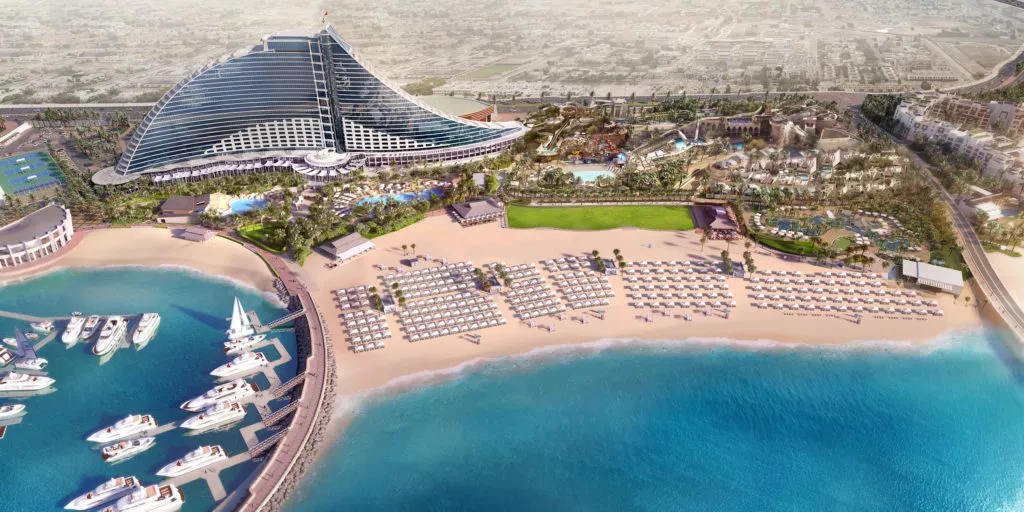
AE7 developed a new Master Plan for the beach side experience at the iconic Jumeirah Beach Hotel, one of the oldest five star hotels in Dubai. The new Master Plan covered an area over 7 hectares and enhanced the customer experience with additional walkways, better connections to the adjacent hotels along the beach, additional service stations along the beach to improve beverage and towel service, improved landscaping and lighting, branded signage and wayfinding, upgrades to the existing pools and beverage stations, a new Kid’s Club, and renewed beach restaurants.
