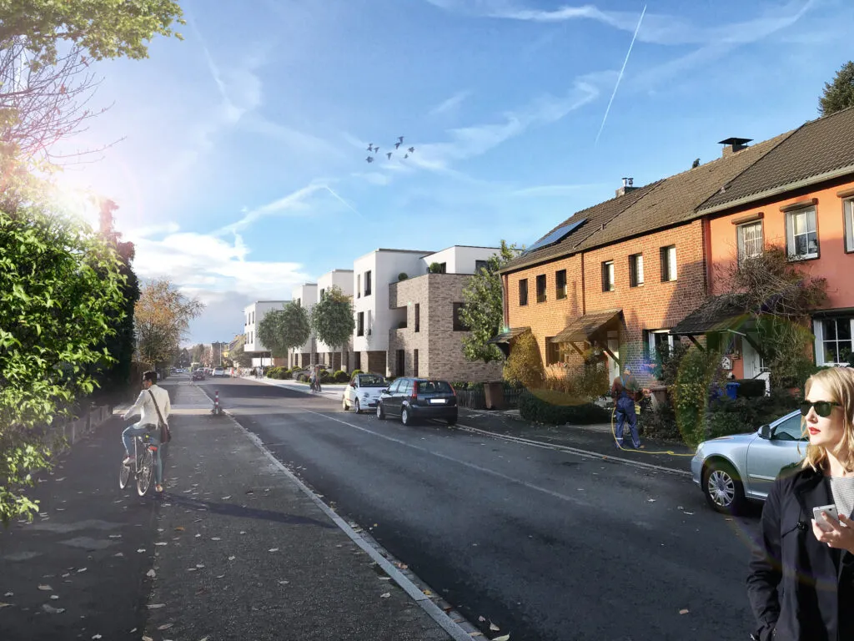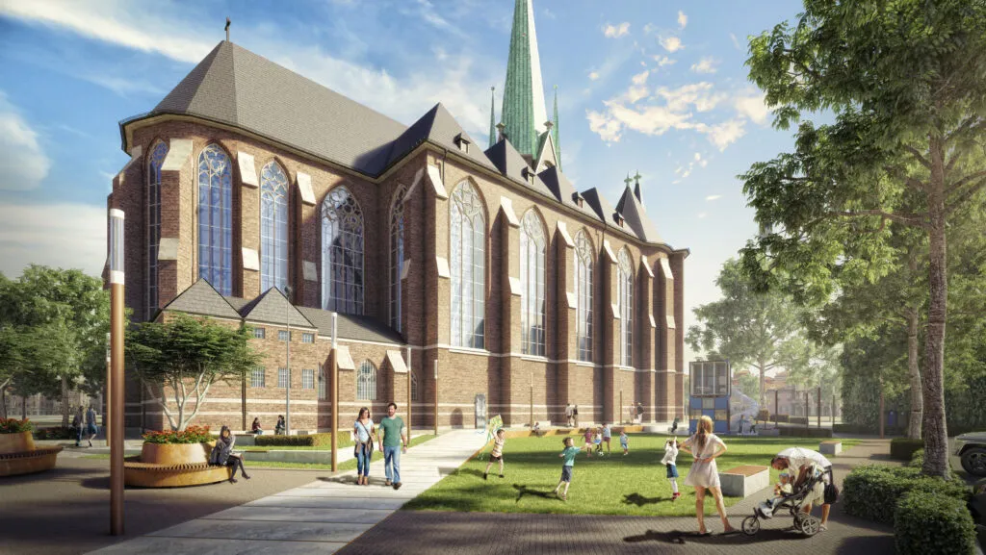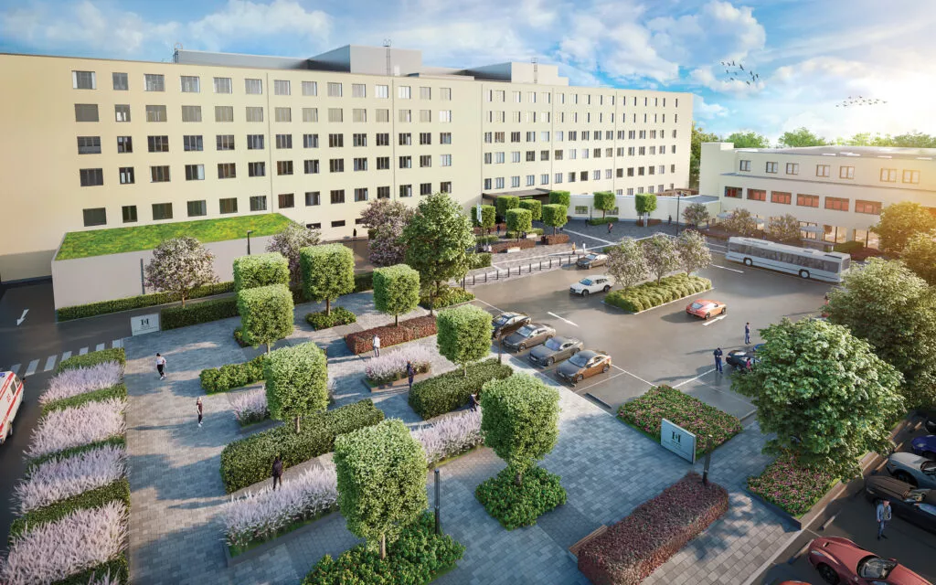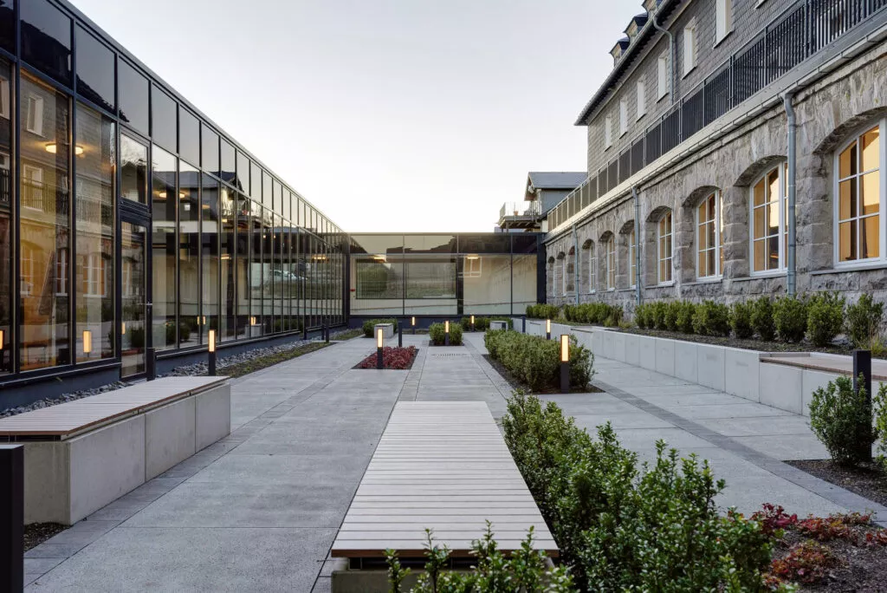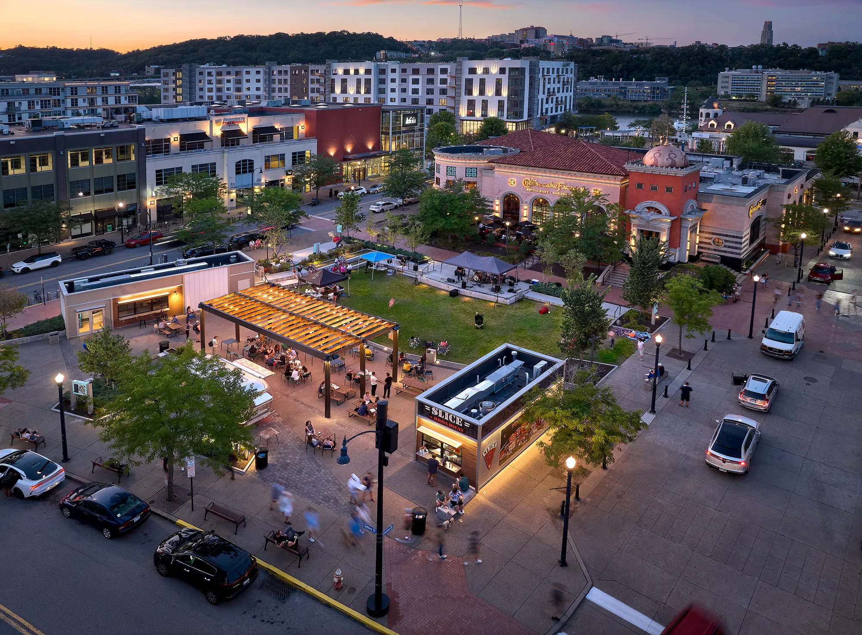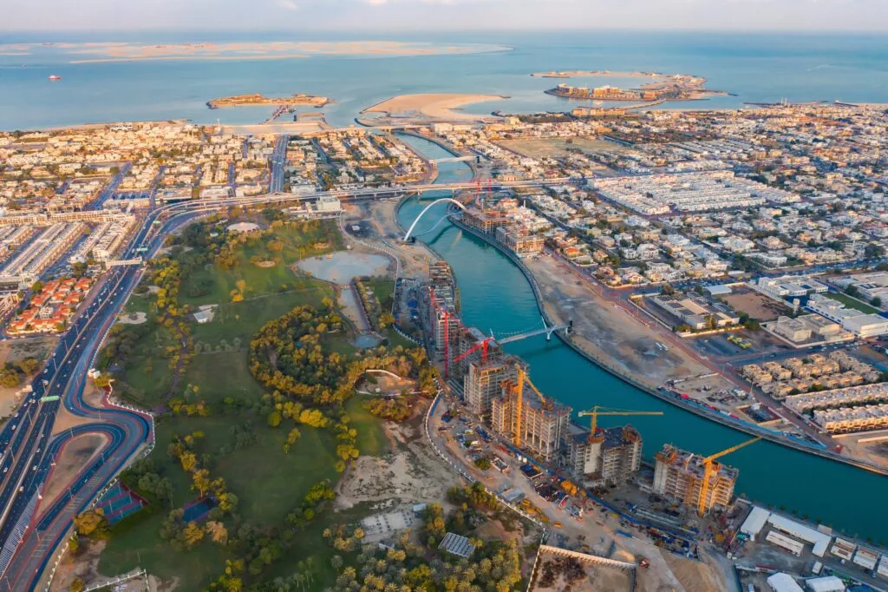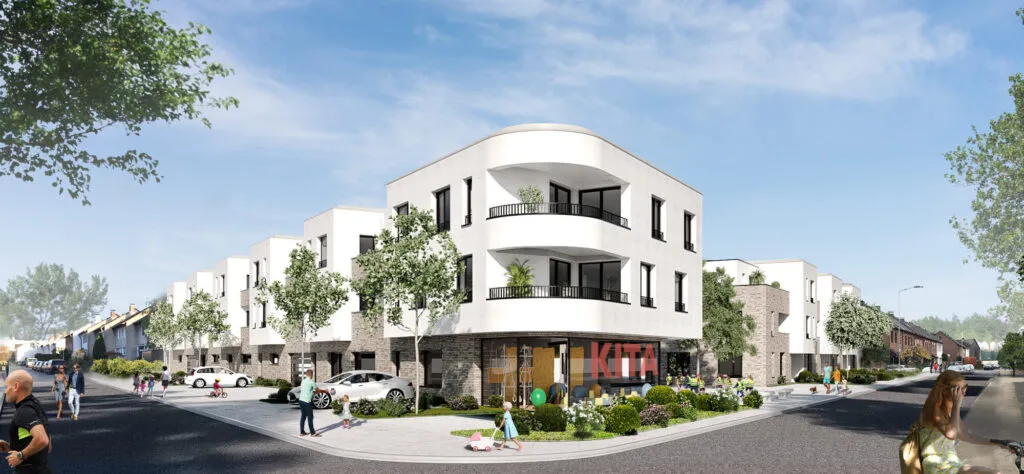
| Client | Wohnungsgenossenschaft Ratingen eG, Poststrasse 34,40878 Ratingen |
| Project Size | 30,200 sqft | 2,800 sqm |
| Status | In design |
| Services | Construction administration, landscape architecture, pre-development studies, sustainable design |
Located in the kite-shaped courtyard of a new residential building complex, this mobility-focused kindergarten playground creates a unique kid- and adult-friendly recreational space. Favoring soft curves over hard-angles, the playground enables kids to play freely while remaining in carefully-sculpted, age-appropriate zones. The youngest children will spend their time in the ovular playspace closest to the kindergarten classroom, while older kids can enjoy the more daring playground equipment, located in the significantly larger main play area with its bulbous layout and playful inclines. The perimeter of this area features a race track made up of curves meant especially for balance bikes, trikes, and “bobby cars.”
The primary play-space contours the area’s circular zones, including a large, outdoor gathering space for the entire school as well as the residents’ shared grassy picnic area. Echoing the playground’s design, an irregularly shaped planting area in the pick-up/drop-off zone carefully keeps kids from straying into the street without imposing fences. With the park’s endless curves, children feel freely mobile without ever leaving the premises.
