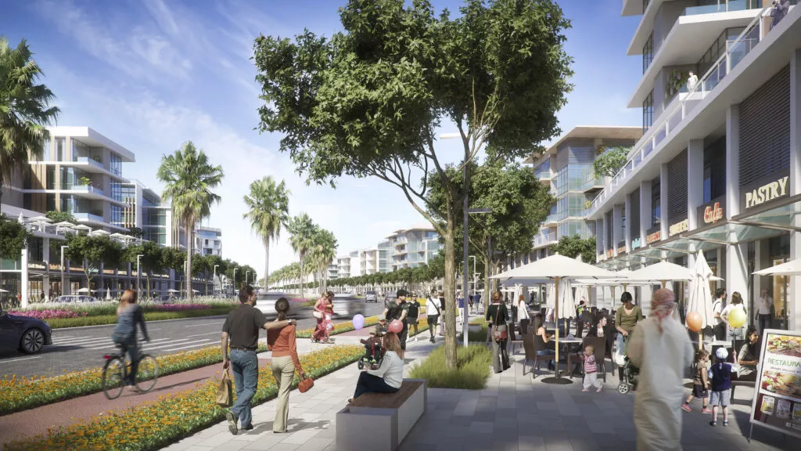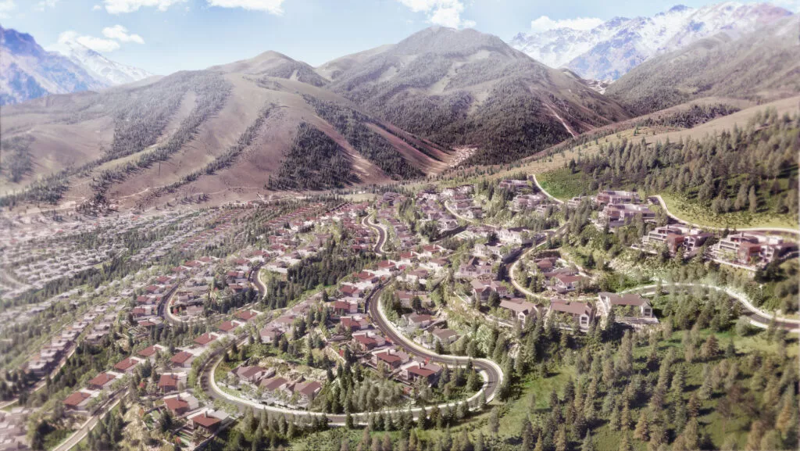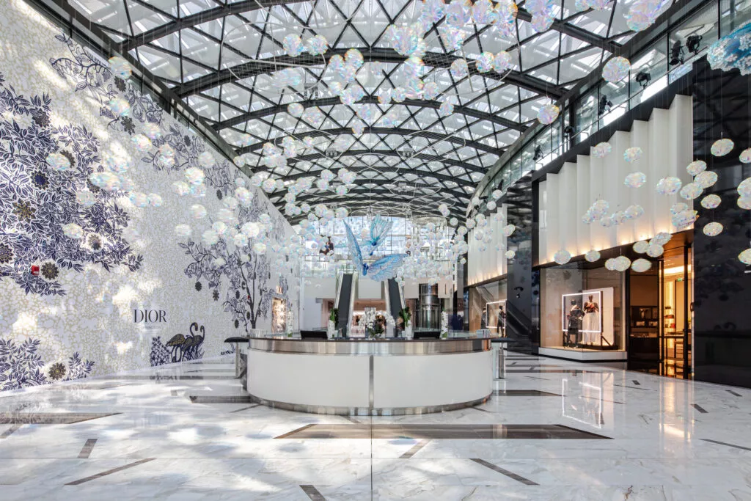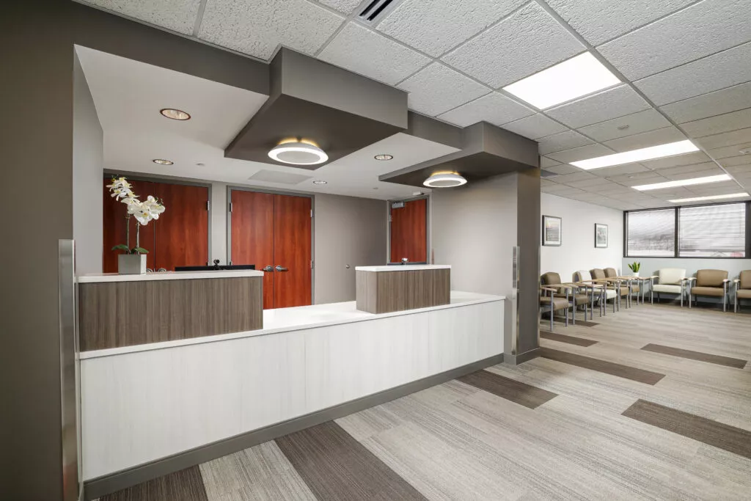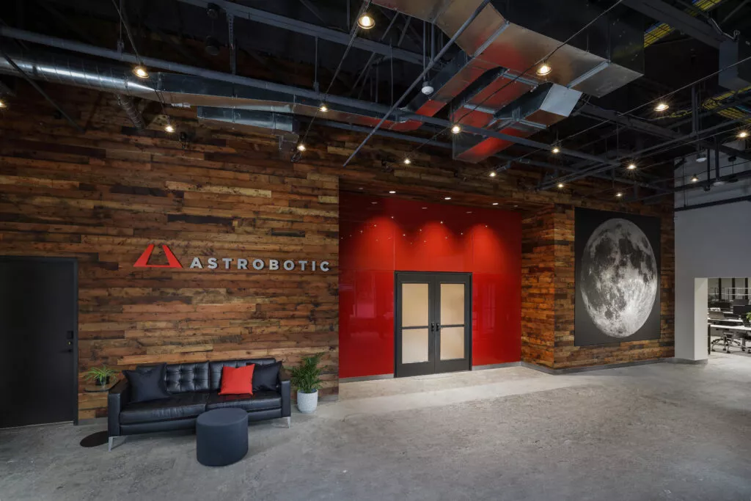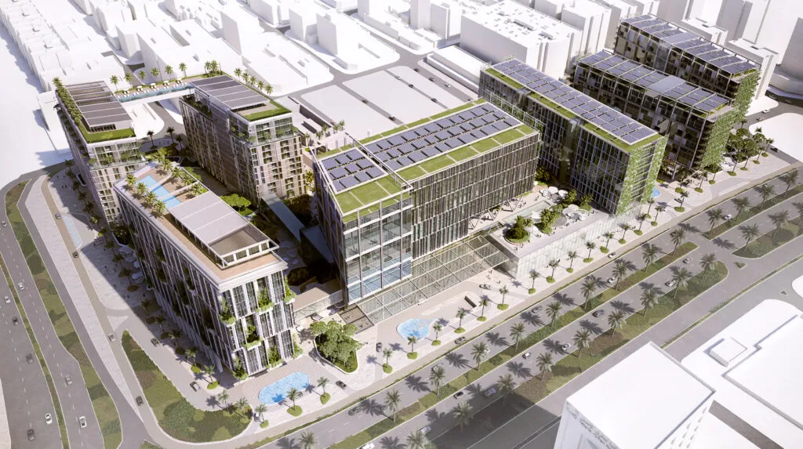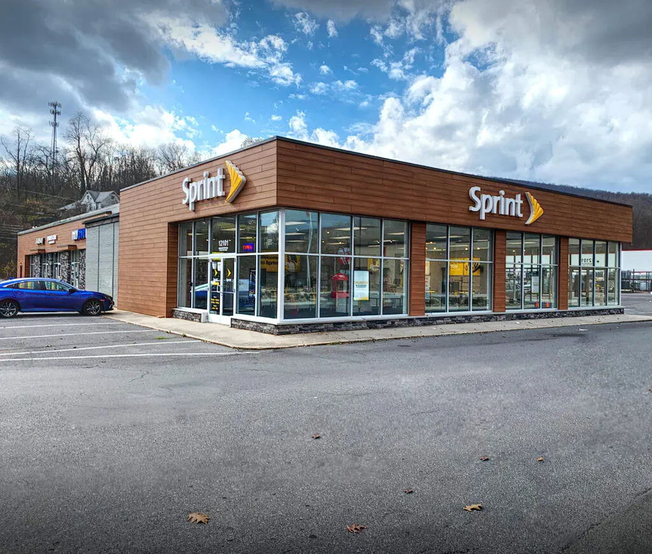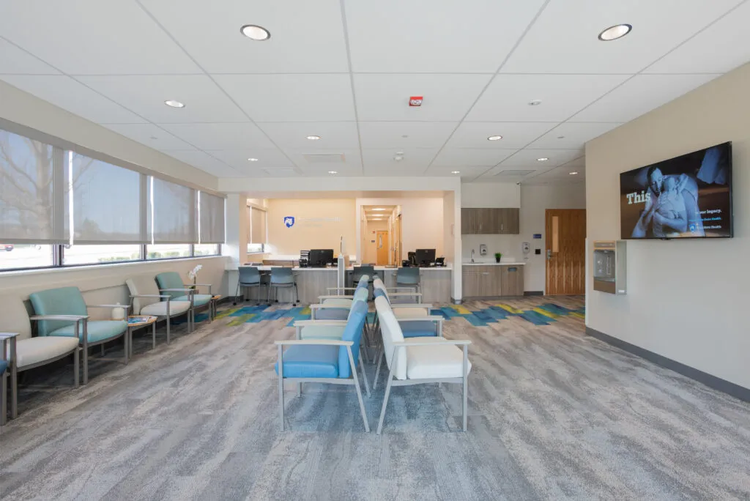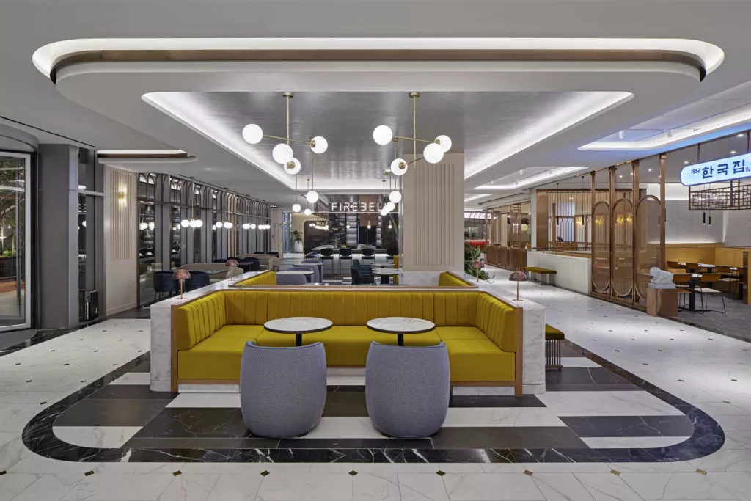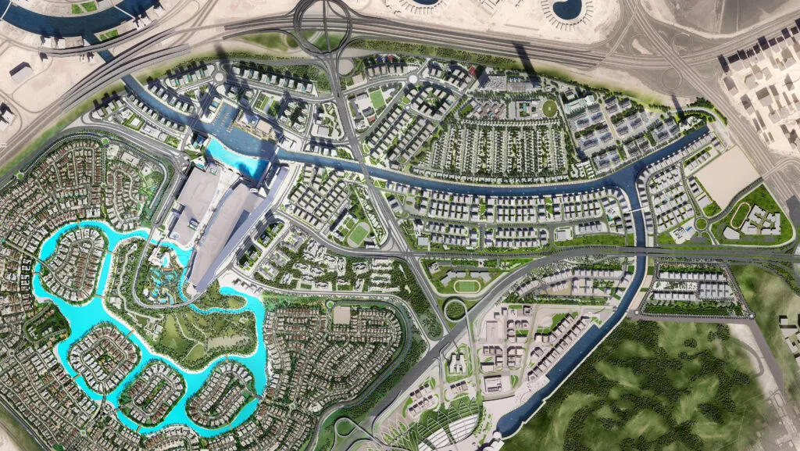
| Client | Meydan Group |
| Project Size | 40.2 mil sqft | 3.7 mil sqm |
| Status | Under Construction |
| Services | Architecture, engineering, landscape architecture, master planning, pre-development studies |
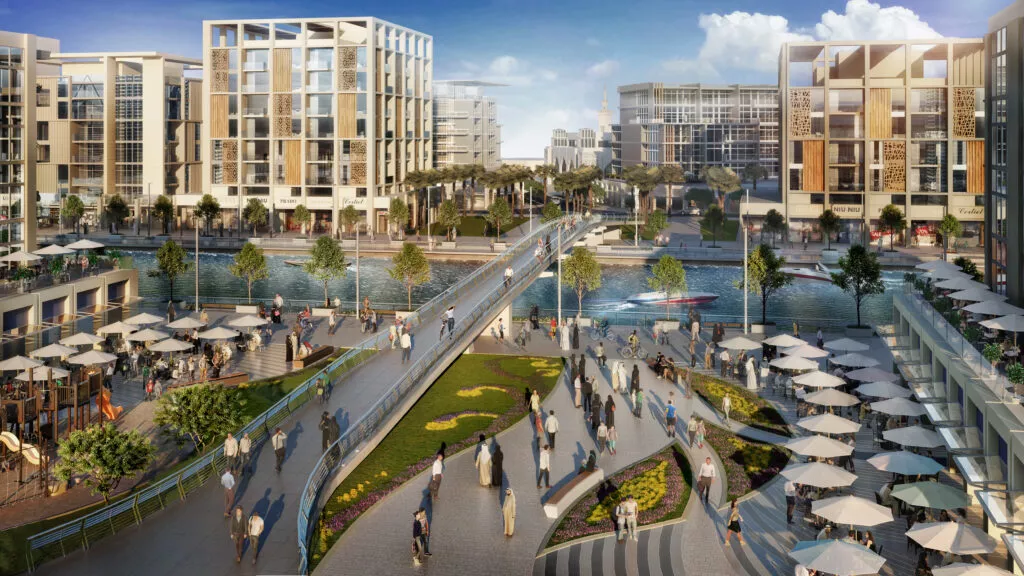
Meydan One is an extraordinary development in the heart of Dubai, designed to extend the city’s central water canal through a brand new district containing one of the world’s largest malls, a residential skyscraper, multiple hotels, office buildings, and an array of residential areas. Planning the infrastructure for such a monumental operation requires knowing precisely how people will navigate the area. As the prime traffic consultant, our team conducted studies to determined optimal methods for elevating existing highways to bridge over the extended canal in a way that would allow yachts to seamlessly sail from the ocean, up the existing canal, and through to the mall’s entrance and the famed Meydan grandstand racetrack.
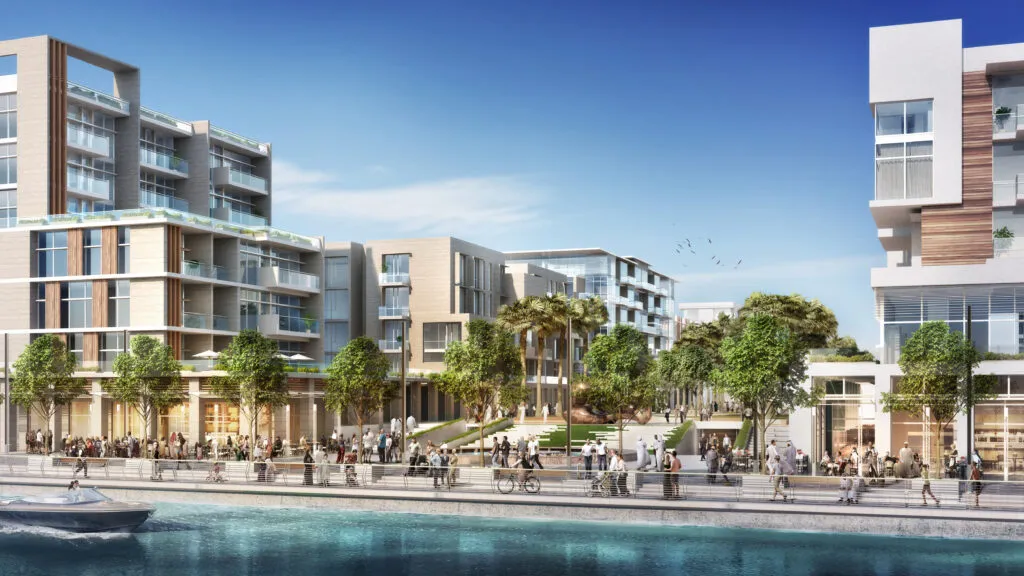
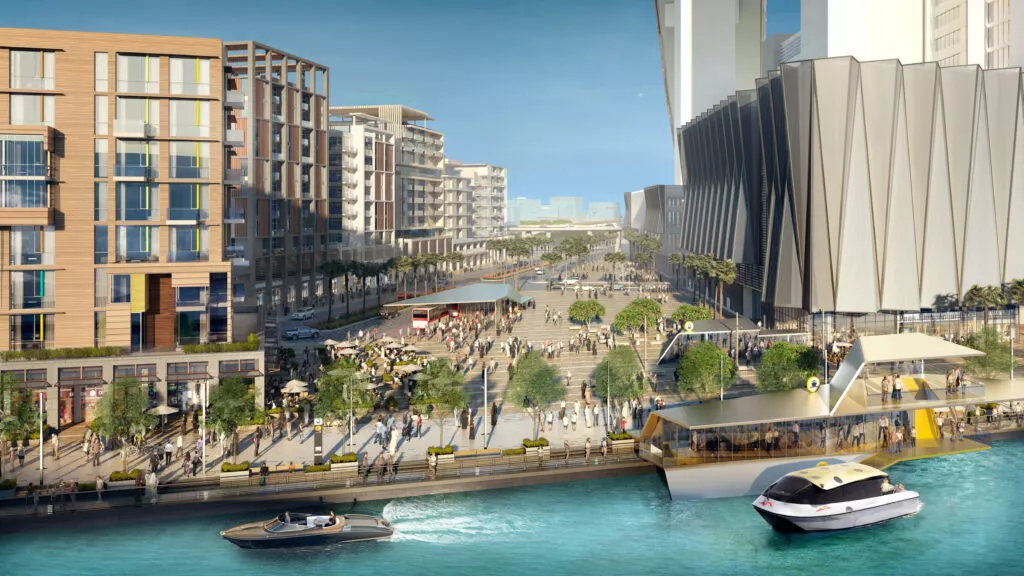
As the mall will serve the whole region, our team carefully planned the road capacity for the massive influx of visitors to the Meydan One Mall and its events, ensuring that the area’s many residents remain unimpacted. Our design redirects traffic patterns using bridges, tunnels, and elevated interchanges to provide uninterrupted movement of population while minimizing the land dedicated to roads. Another set of traffic solutions for the development incorporates public transit both by ferry and through an extended subway line.
To power this area, nine substations strategically placed in and around the development provide a staggering 1.6 gigawatts of electricity, a good portion of which is used to power the mall. Intensive research determined how to keep this large transfer of power out of sight by rerouting the overhead lines through underground corridors that would travel under bodies of water, bypassing other utilities. As with our effort to efficiently direct stormwater back into the water canal, we worked with municipal authorities to make sure our plans are always feasible.
