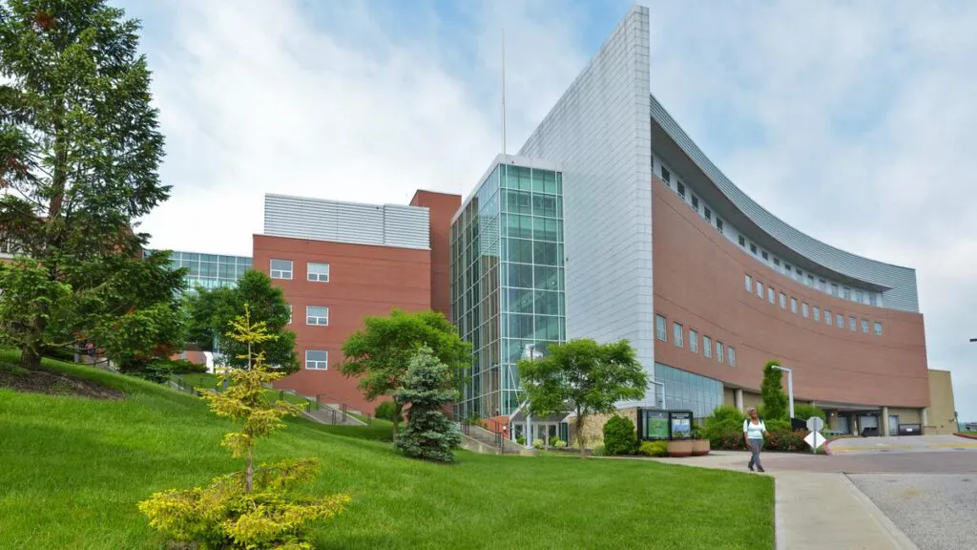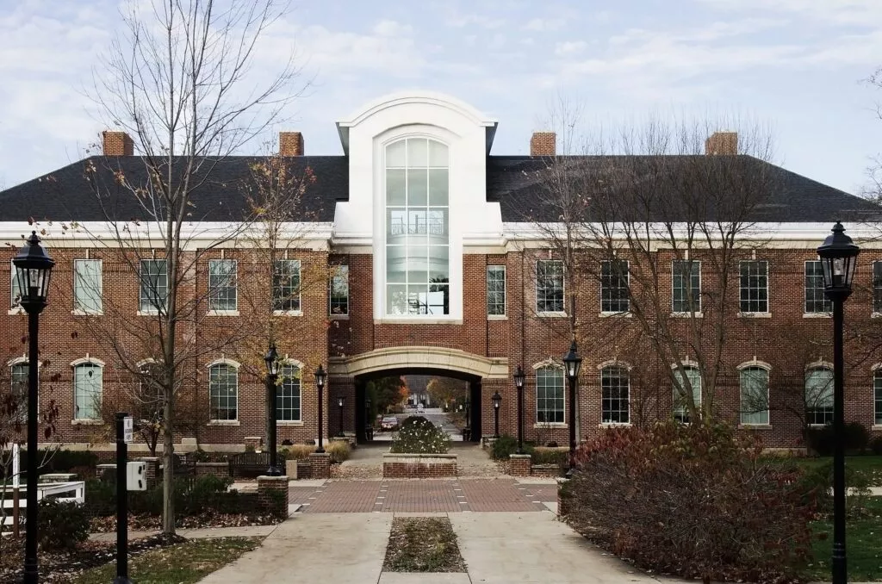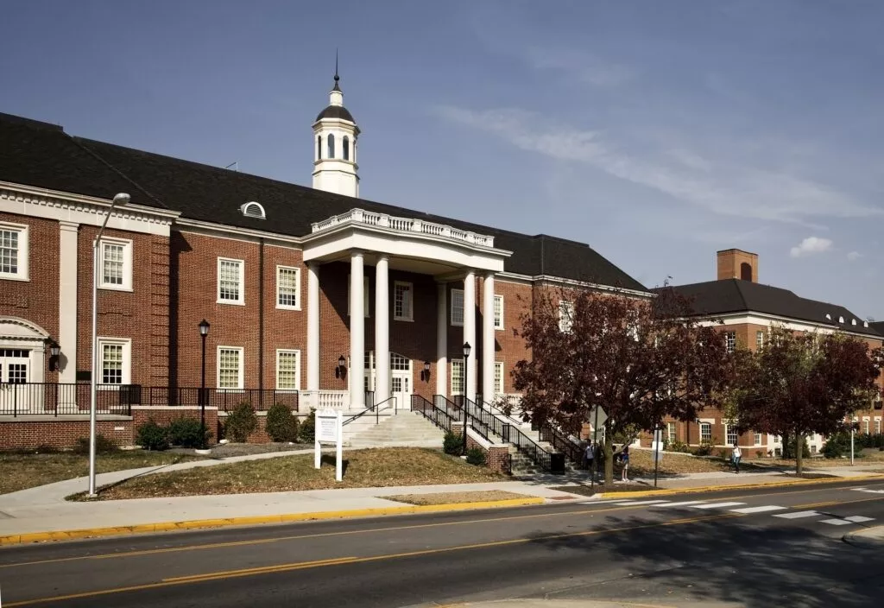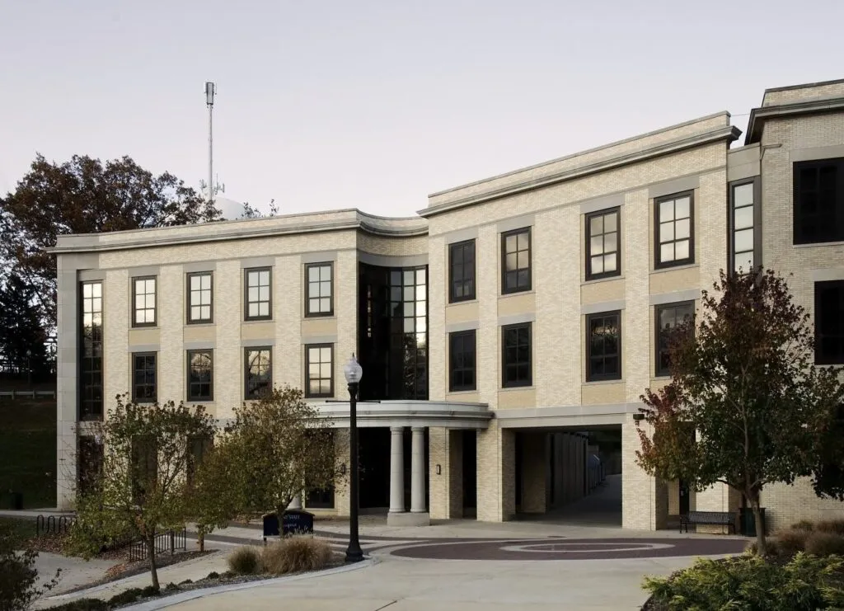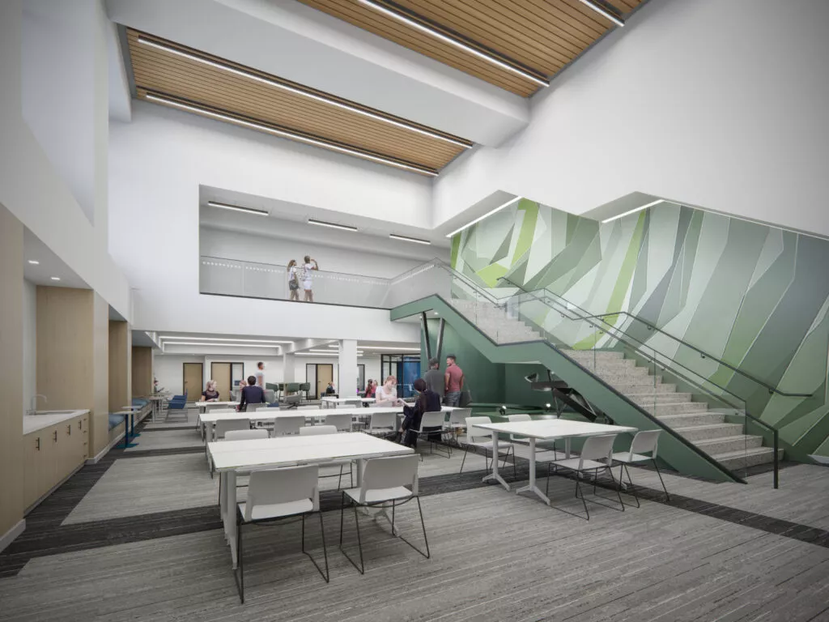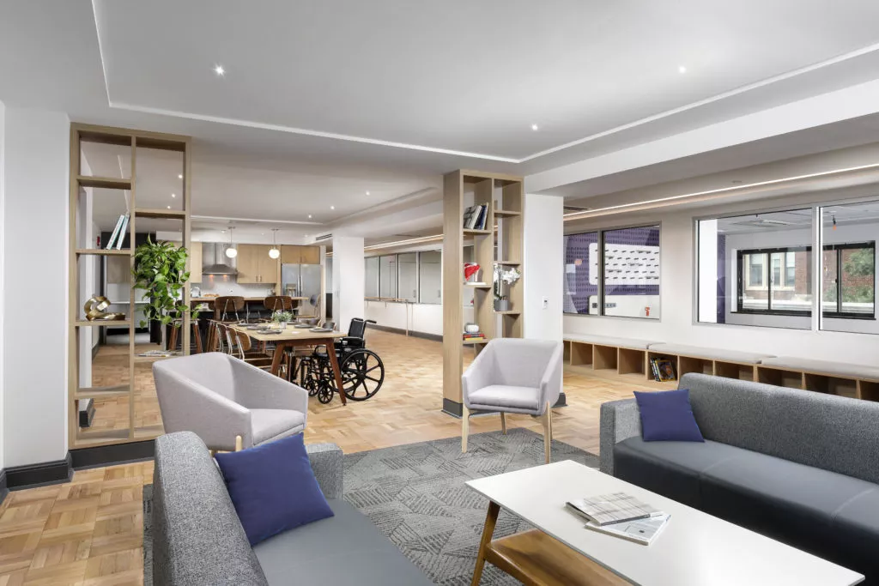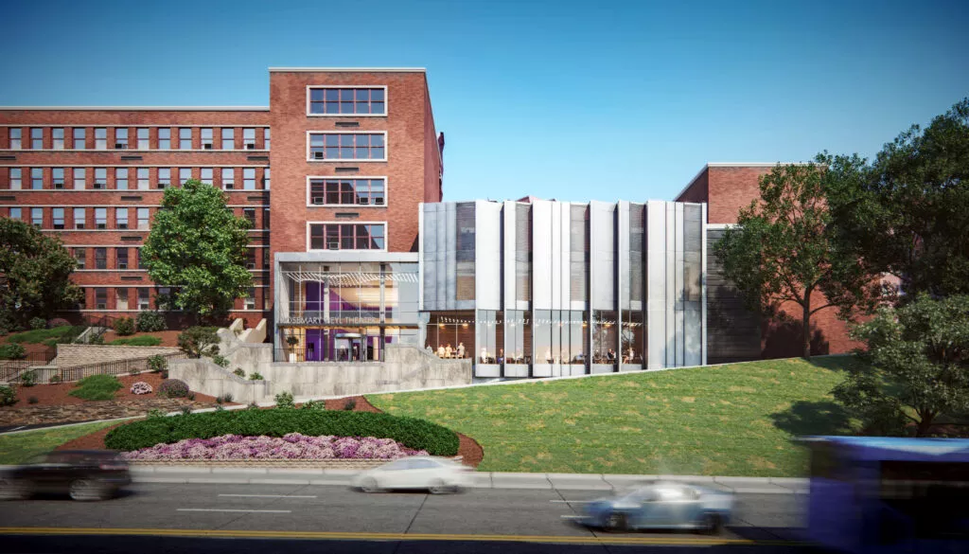
| Client | DHCC |
| Project Size | 150,000 sqft | 14,000 sqm |
| Status | Completed |
| Services | Architecture, engineering, landscape architecture, pre-development studies, project management |
| Features | Administrative offices, classrooms, lecture halls, teaching labs, anatomy labs, computer exam center, wet/dry animal labs, recreational area |
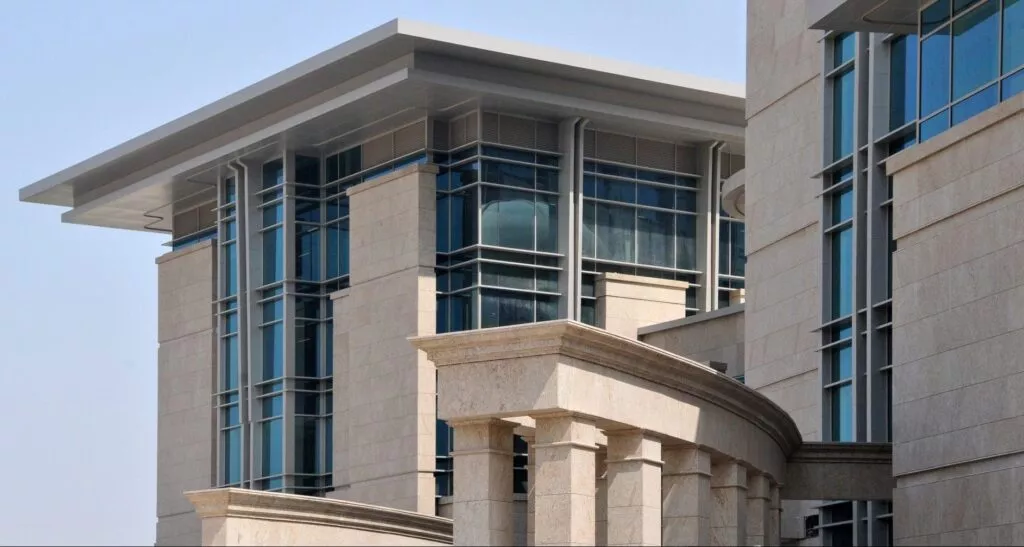
For a new medical school in Dubai—now called Mohammed Bin Rashid University of Medicine and Health Sciences—AE7 designed facilities that radiate with stately importance while remaining practical and contemporary. In this modern design, two complimentary rectangular buildings come together as wings through a striking cylindrical lobby and entryway. Visitors’ eyes are drawn in by layers of increasingly large, free-standing colonnades that flank the wide central stairway. More than a decorative touch, the columns accommodate accessibility with ramps running in between. The palatial entrance, which sits directly under a domed library, opens into an magnificent and airy atrium where the school will often host events.
The angled wing buildings—each clad in limestone and angled glass—hold the medical and dental schools respectively, wherein students encounter roomy and state-of-the-art classrooms. These spaces are designed with extensive flexibility to allow the floor layouts to evolve with the needs of the school. Among other highlights of the interior is a thirty-four thousand square-foot “Simulation Center” —the first of its kind in the UAE—in which students practice clinical skills in realitic hospital and lab environments. Through all of these features, the building’s design accommodates the request for majesty while including contemporary touches that express the schools’ forward-looking medical education.
Architect of Record: Burt Hill
AE7 Staff & Role: Tomas Gulisek, Project Manager



























