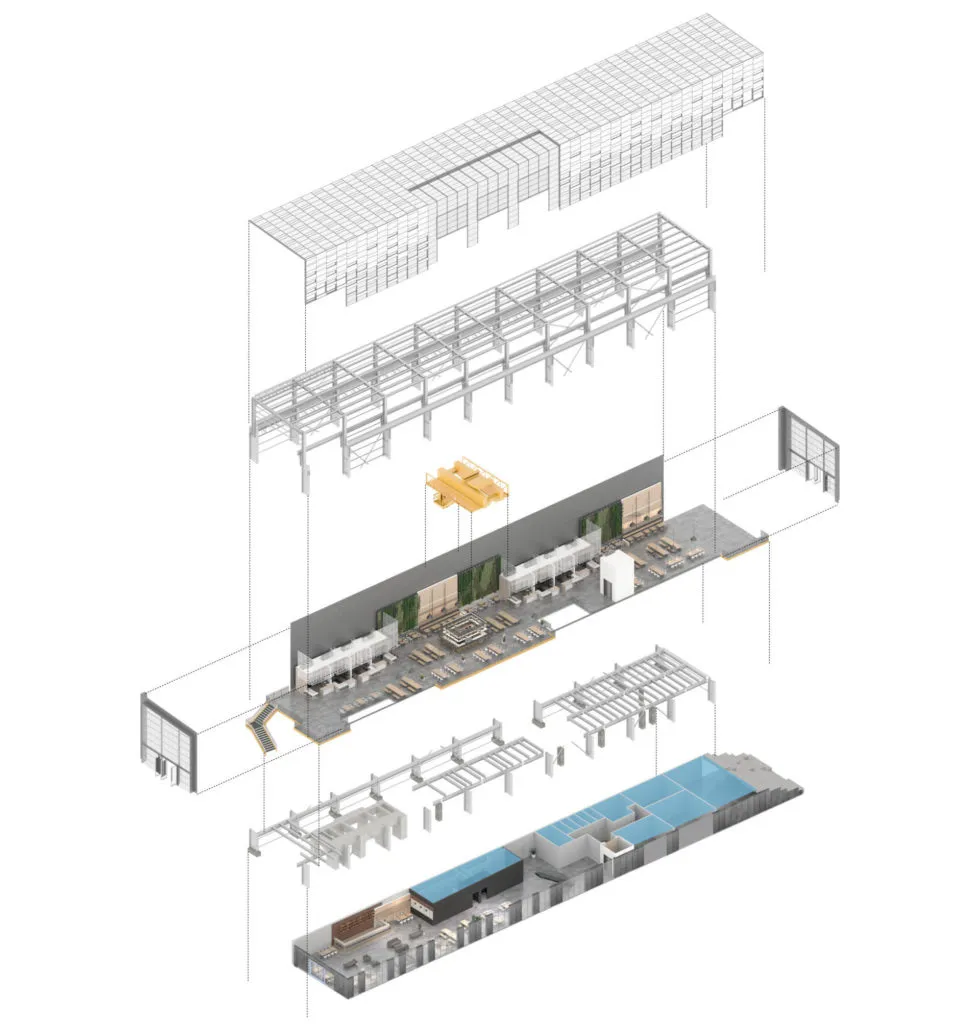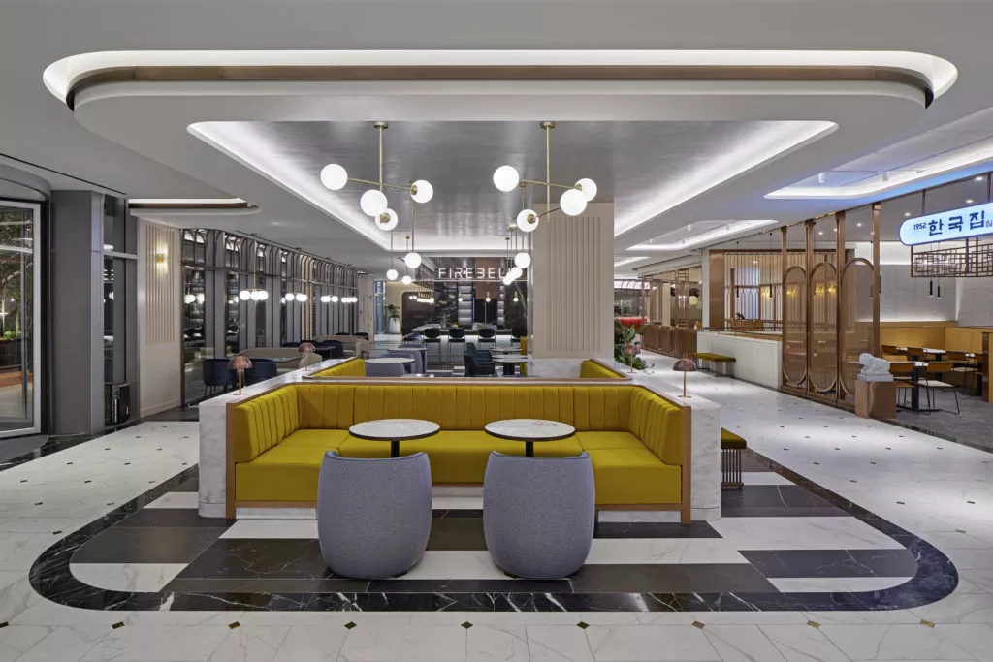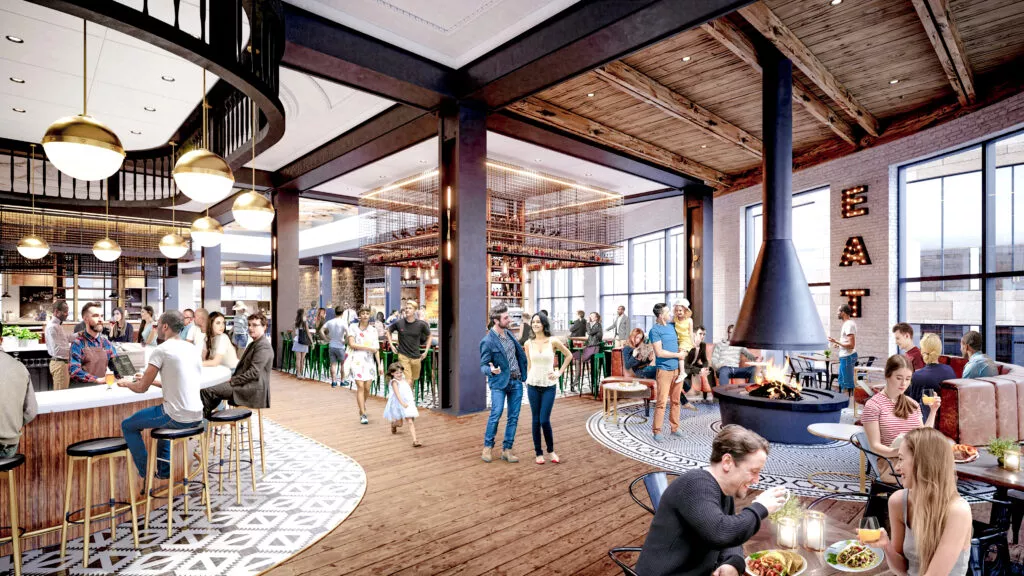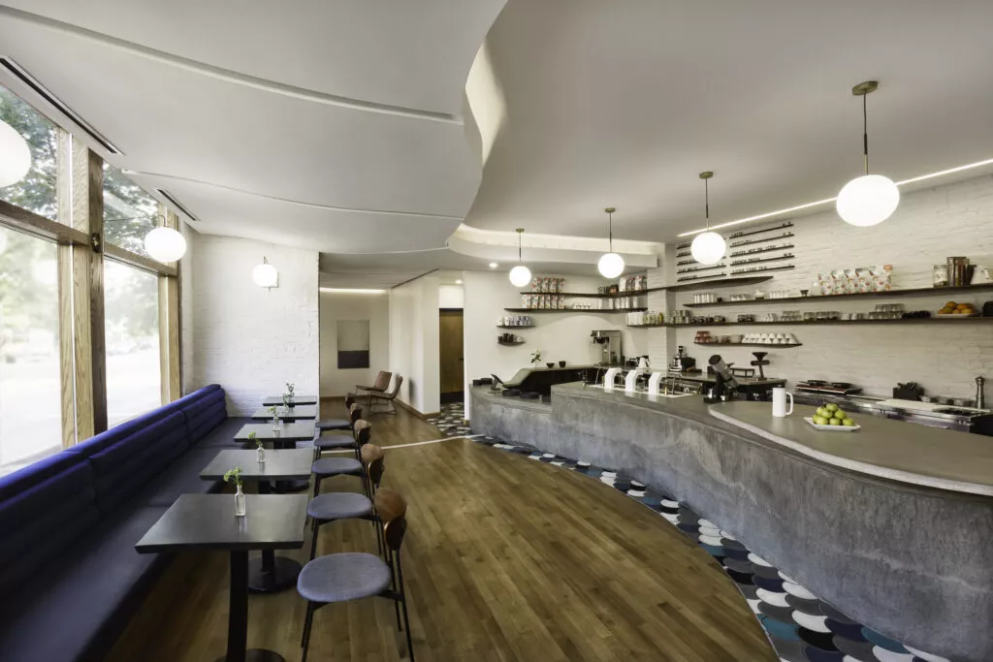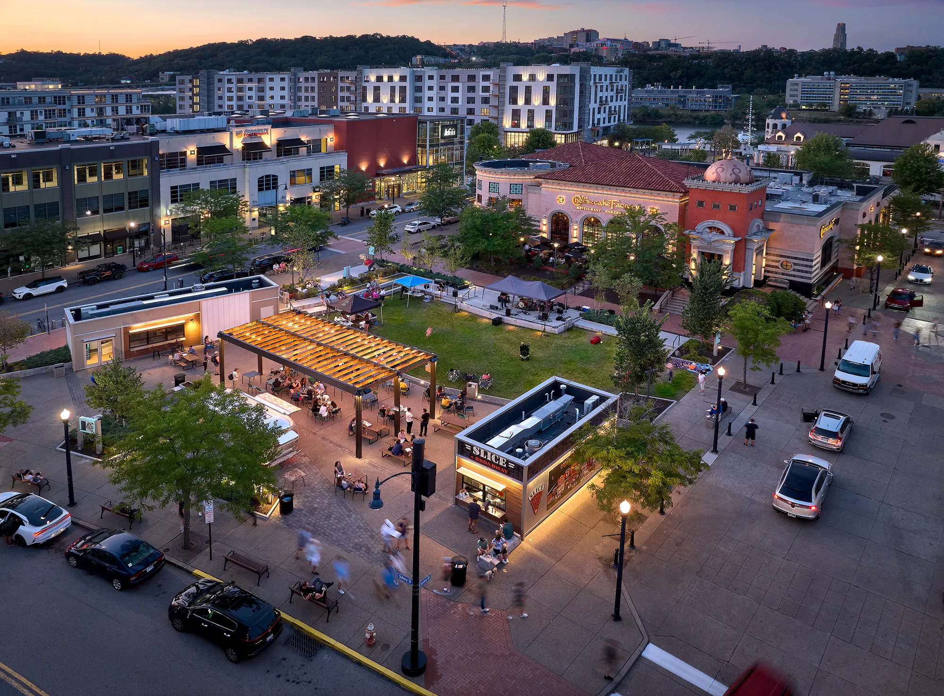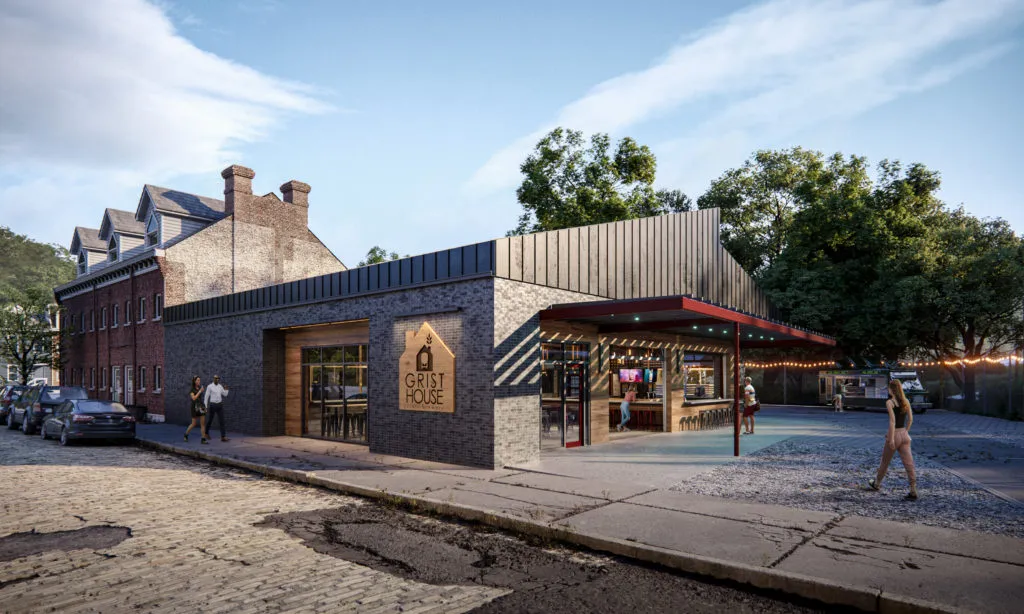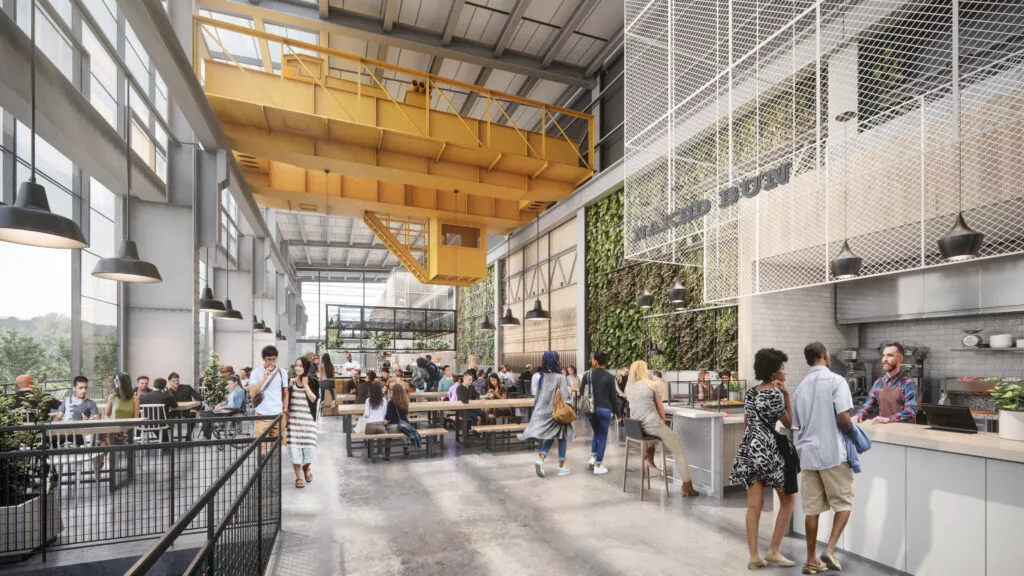
| Client | RIDC |
| Project Size | 17,800 sqft | 1,650 sqm |
| Status | Design completed |
| Services | Architecture, interior design, pre-development studies, sustainable design |
| Awards | 2022 AIA Pittsburgh Certificate of Merit - Unbuilt Category |
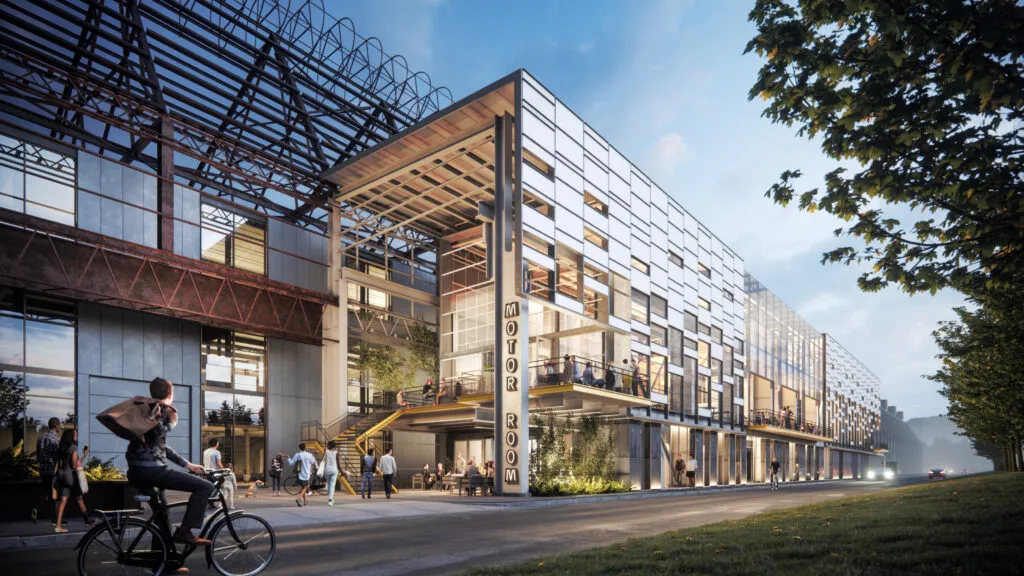
This innovative design, located in RIDC Mill 19, transforms a former steel mill’s central motor room into a 17,800-square-foot food hall, incorporating eight food tenants and a central bar. The design takes advantage of awe-inspiring existing steel structures to provide expansive open spaces with carefully calibrated gathering zones, all molded to reflect the surrounding worksite. By treating and coating the existing robust steel beams, our team cultivated a visual rhythm that embraces a modern industrial aesthetic. The food hall’s interior highlights include an existing gantry crane and a soaring steel structure, surrounded by floor-to-ceiling windows that allow an abundance of sunlight to fill the space. The grand stair brings visitors from the ground level lounge into a flexible second-floor area, which can be opened to the outdoors. This forward-looking design sets a new standard for sustainable food and beverage spaces, championing redevelopment that both honors history and creates an alluring destination for innovative industries returning to Pittsburgh.

