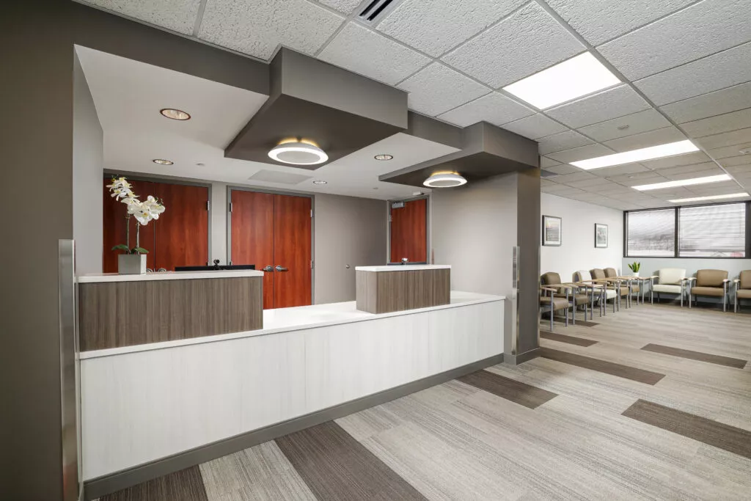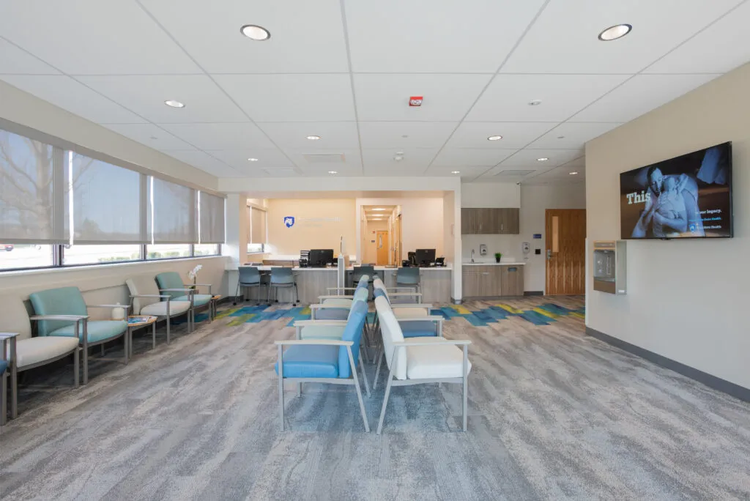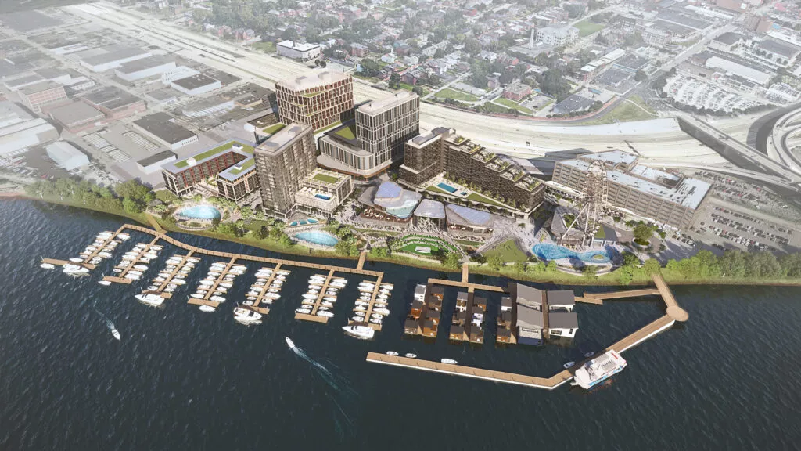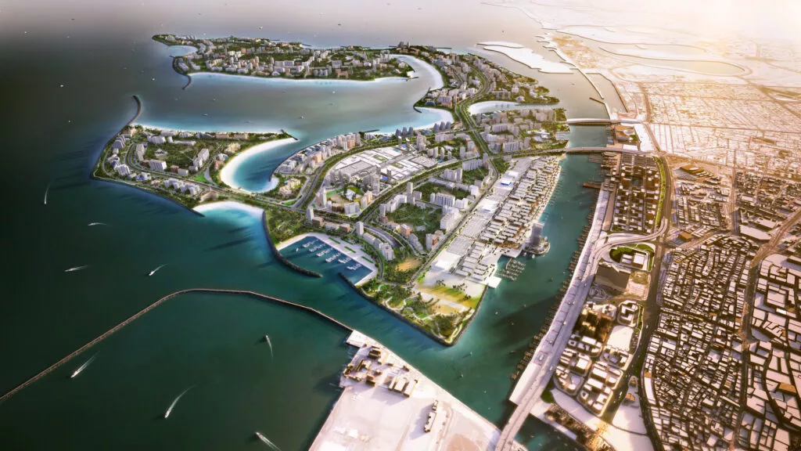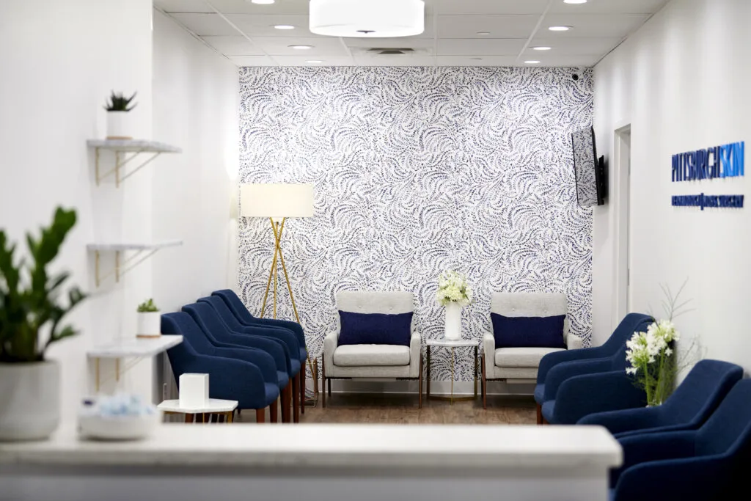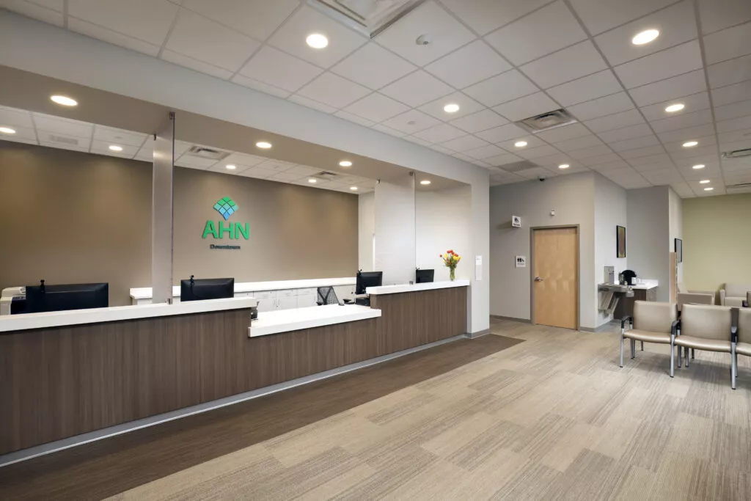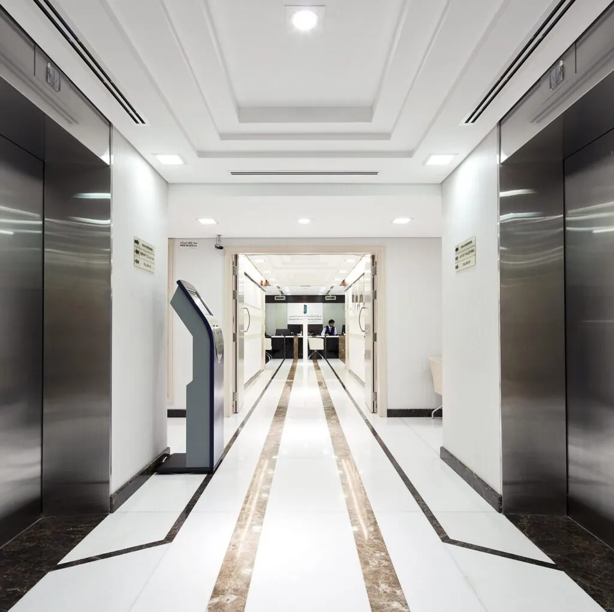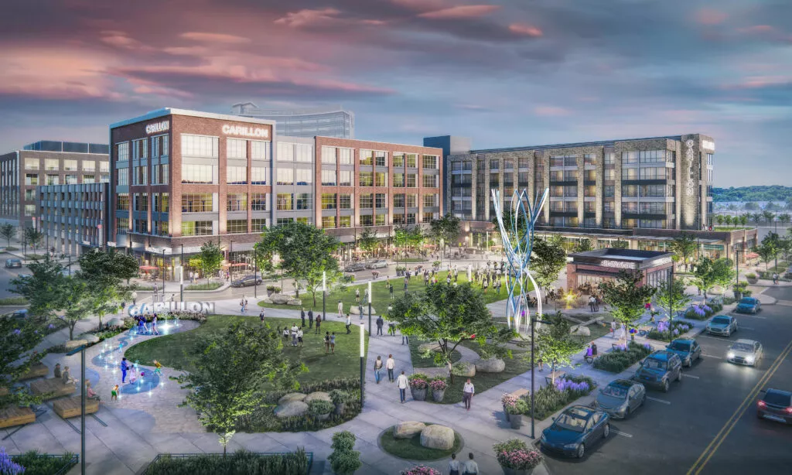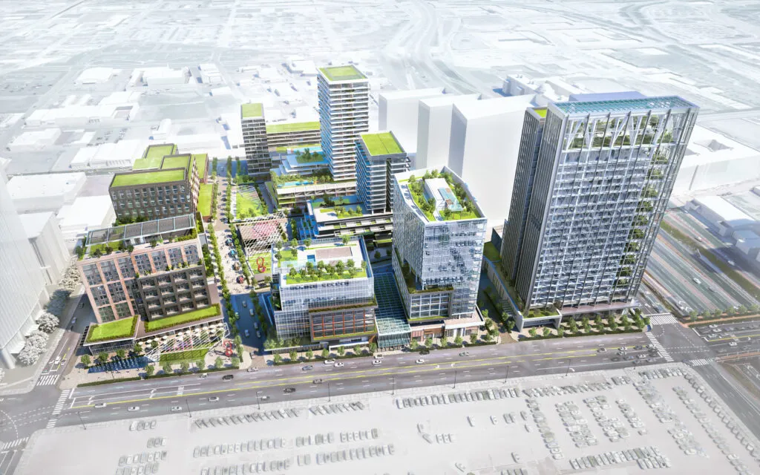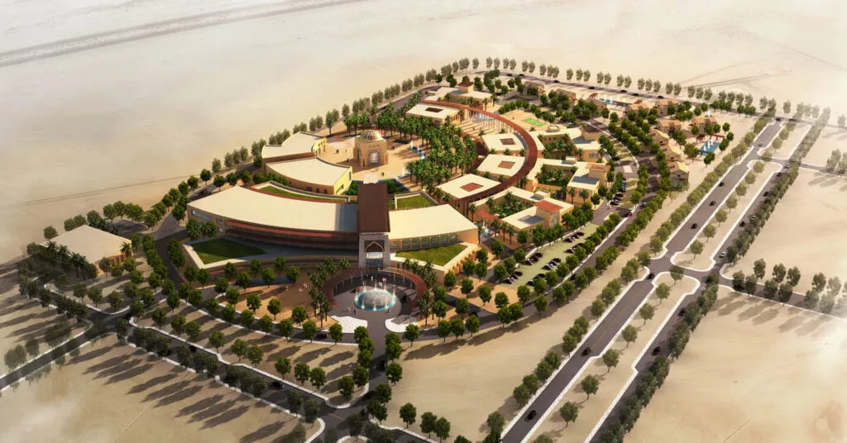
| Client | Confidential |
| Project Size | 559,000 sqft | 52,000 sqm |
| Status | On Hold |
| Services | Architecture, landscape architecture, master planning, pre-development studies |
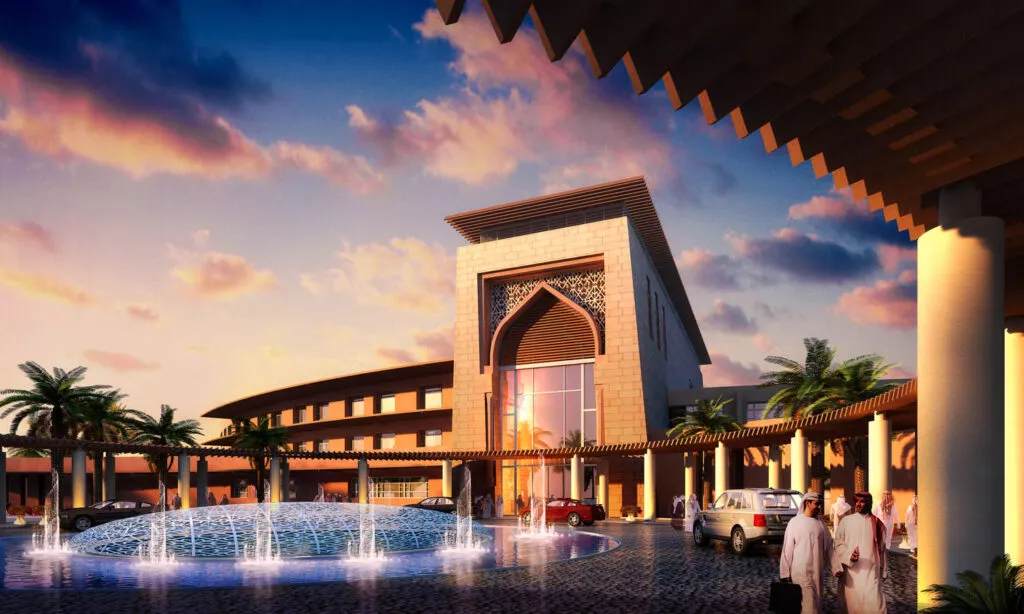
Reflecting a new, more holistic approach to treating addiction in the United Arab Emirates, we developed the vision of wellness-infused rehabilitation campuses, each relying on evidence-based practices to facilitate the health and recovery of its residents. Located right outside the capital city, the physical site informs the design’s range of options. The first vision-option evokes the atmosphere of a rustic mediterranean village, complete with picturesque entrance ways, intimate streets, and serene courtyards. The symmetrical layout includes wings of distinct residential units flanking the campus’s central corridor, which is designated for recreation and treatment. Our second vision proposal was inspired by the Emirati fareej (community/neighborhood) in which a square perimeter of residential units surrounds a shared courtyard. The aim is to produce a healthcare campus that feels like home and taps into the communal support embedded in the fareej. Our third design draws from the symbolism and orientation of Islamic principles and produces a crescent-shaped layout surrounding a central restorative garden. In each vision, the design illustrates the potential for an empathetic built environment to aid people in their time of need.




























