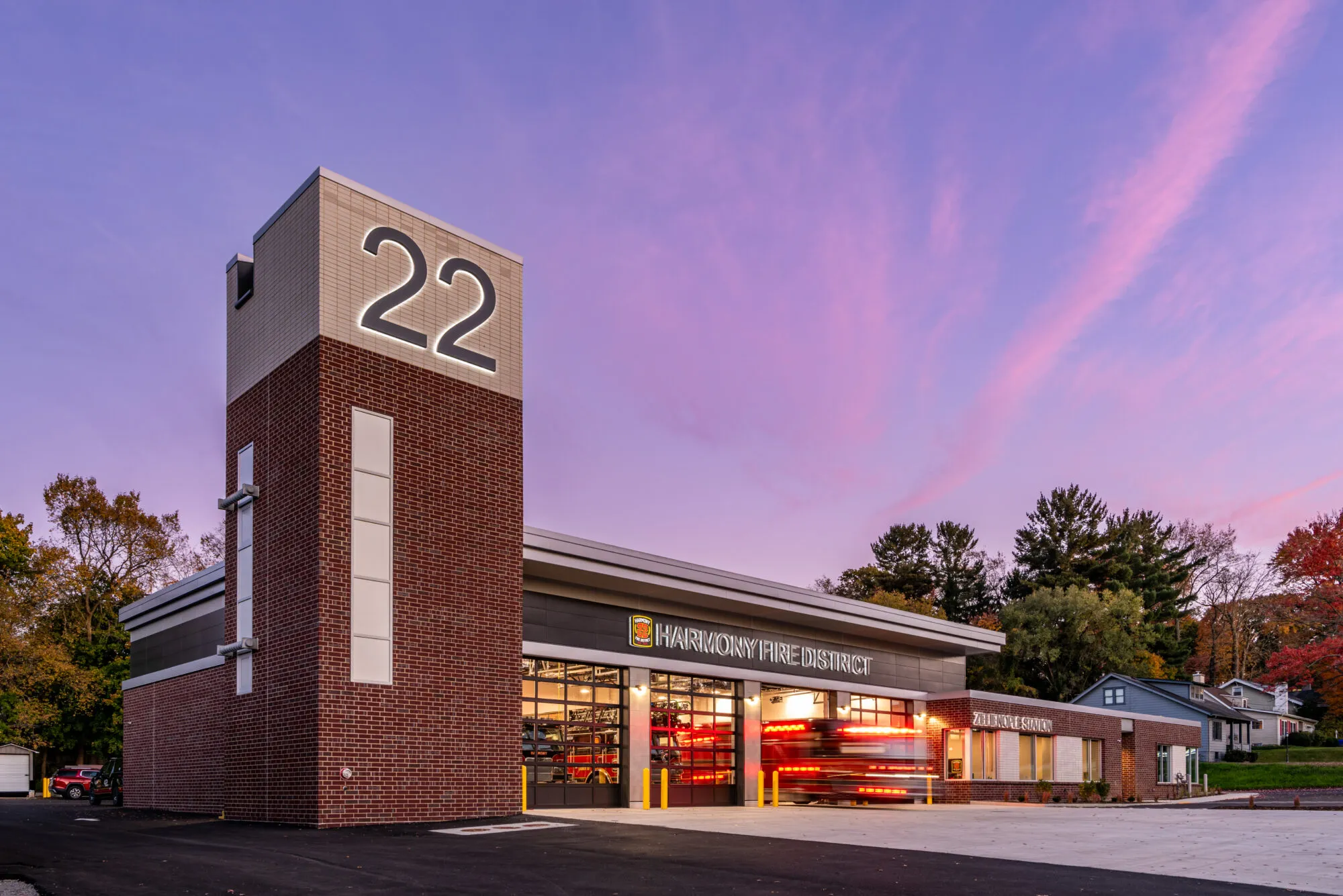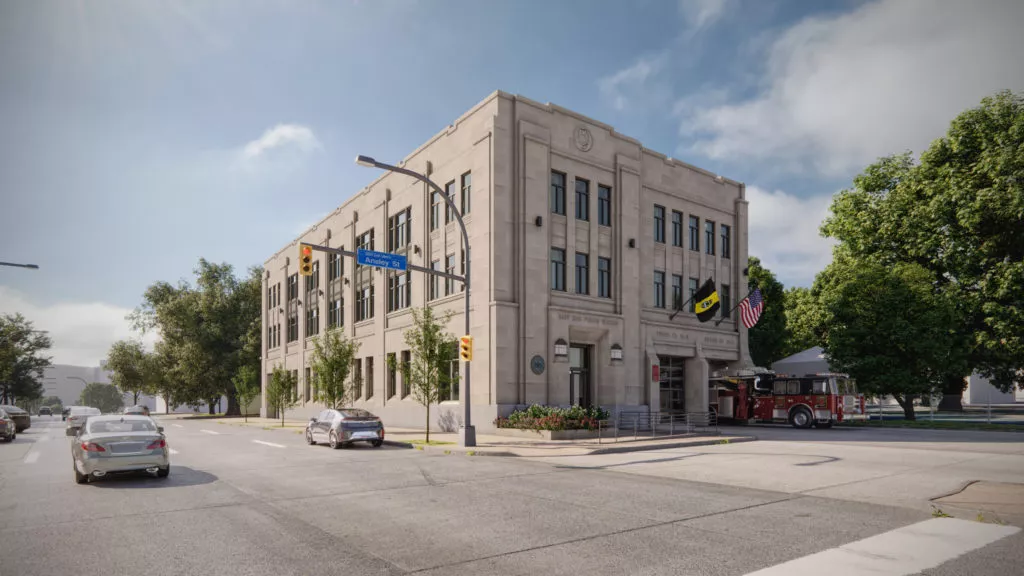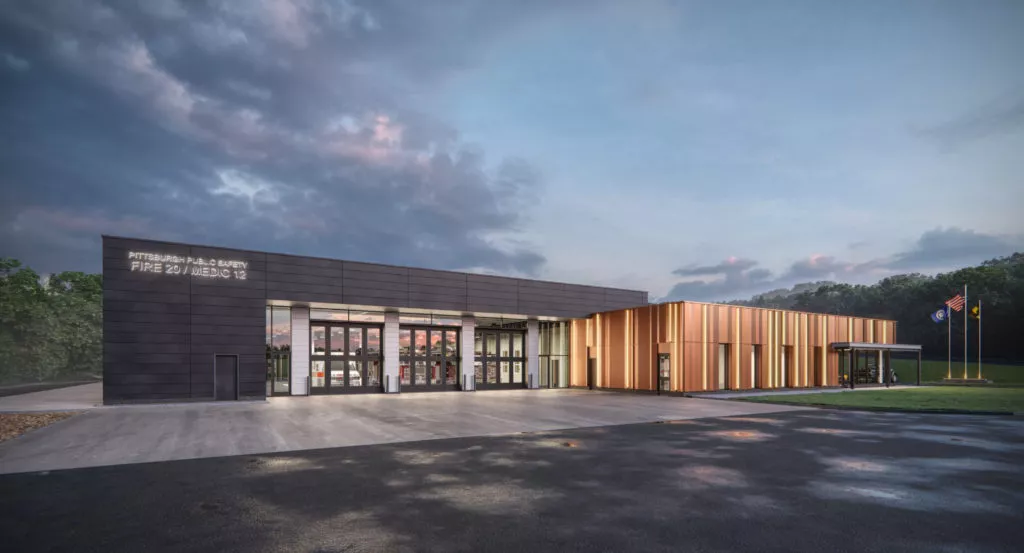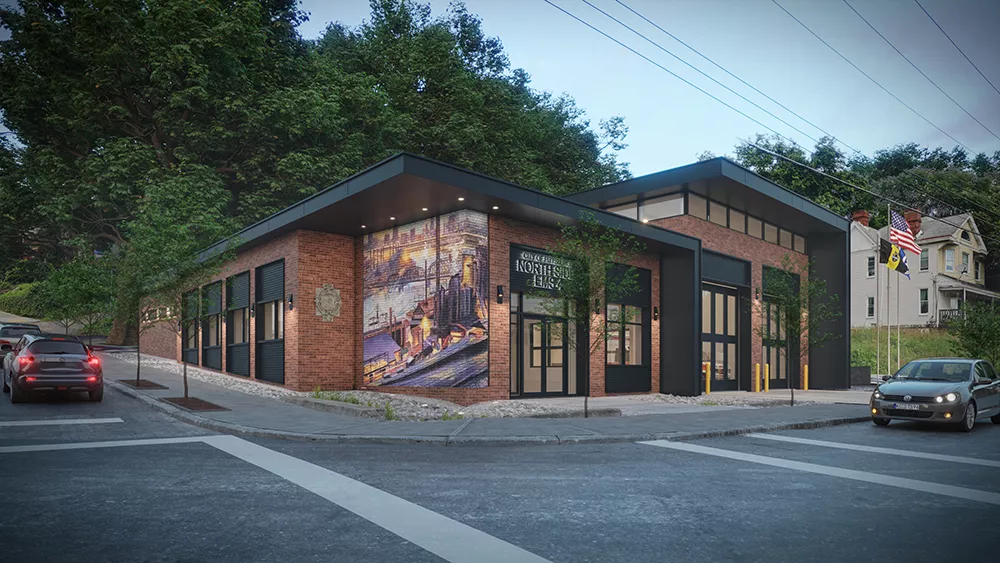
| Client | City of Pittsburgh |
| Project Size | 7,000 sq.ft. | 650 sq.m. |
| Status | In design |
| Services | Architecture, interior design, pre-development studies, project management, sustainable design |
| Features | 2 bays, decontamination room, fitness room, dayroom and kitchen, and wellness room |
| Sustainability | NetZero Ready |
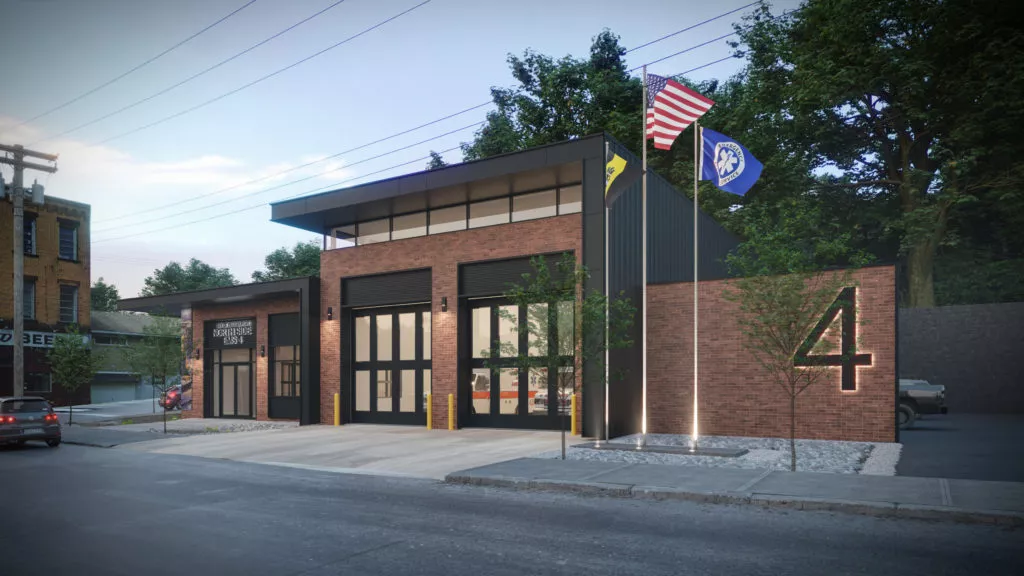
This new 24-hour/365-day medic station in Pittsburgh’s vibrant Northside neighborhood, demonstrates that environmentally sustainable design can be comfortable, practical and beautiful. As a facility where on-call first responders live, rest, and wait for emergency calls, the building remains constantly “on.” And, yet, the building is set to be net zero energy ready—capable of generating as much energy as it uses. Our design aims to achieve this goal utilizing rigorous Passive House Standards with features like state-of-the-art insulation materials, ventilation strategies, and efficient light fixtures and plumbing systems. Operational spaces are thoughtfully placed for peak efficiency and include apparatus bays, a decontamination area, utility and IT spaces, and administrative offices.
Prioritizing sustainability also considers the wellbeing of the facility’s occupants. Our evidence-based, trauma informed design uses soothing lighting, colors, and self-care spaces to support the medics’ physical and emotional health and wellbeing. This includes delivering natural light through clerestory windows and providing an ample kitchen and dayroom, dorm rooms, and a fitness center. With a sustainable design for both the the occupants and the environment, the facility aims to promote and be an example for happy, healthy Pittsburghers in body, mind and spirit.




























