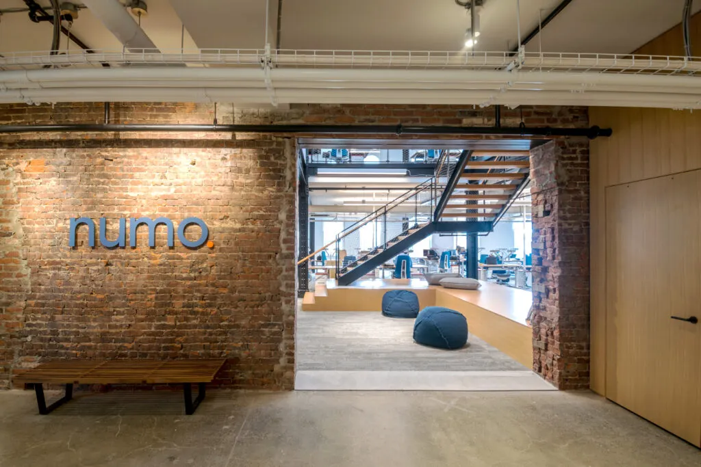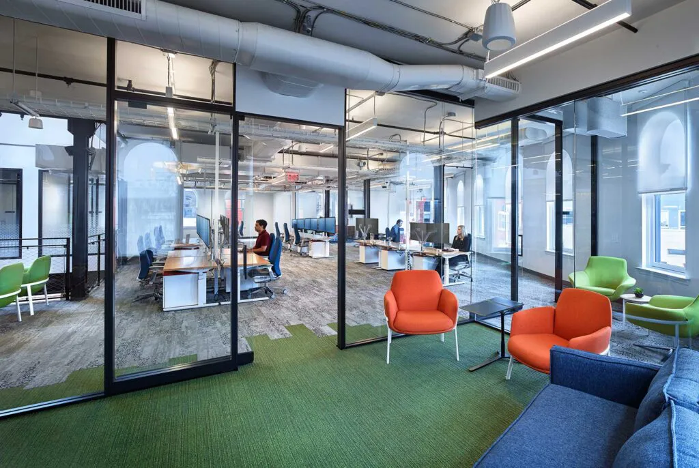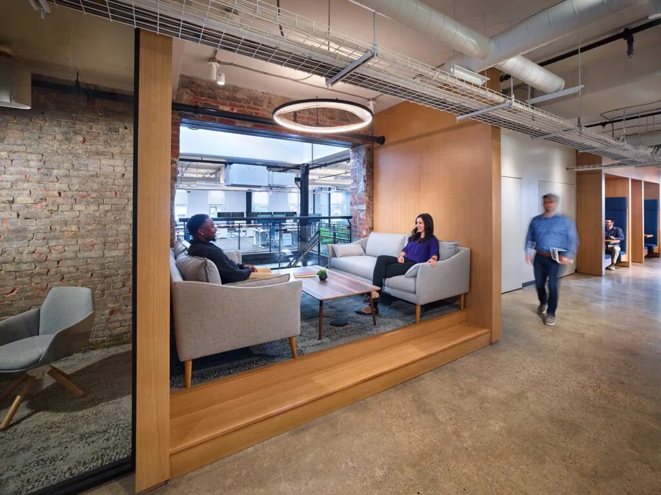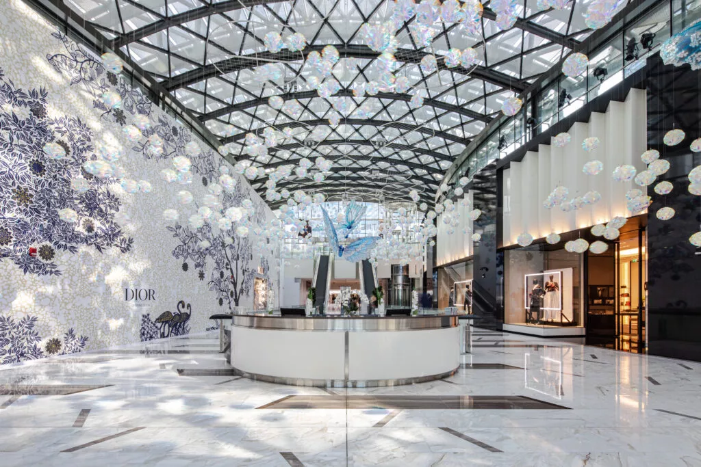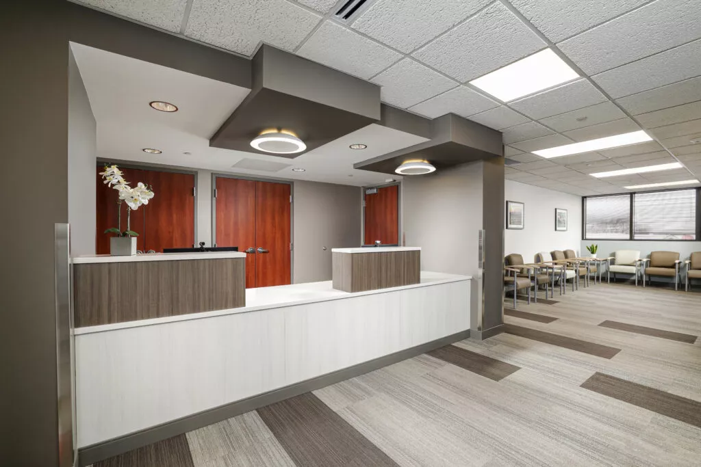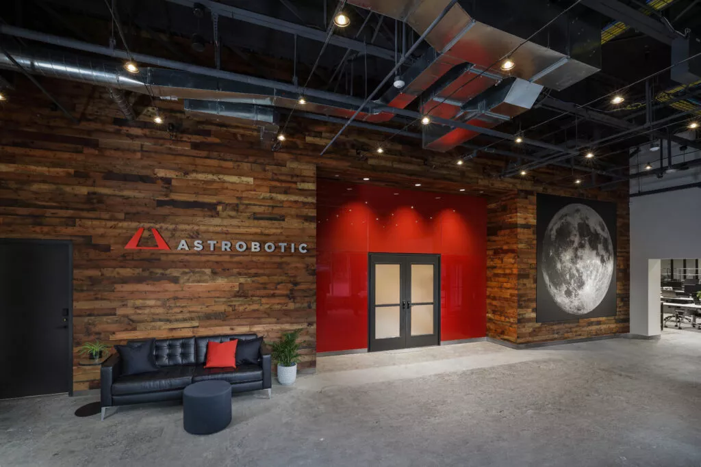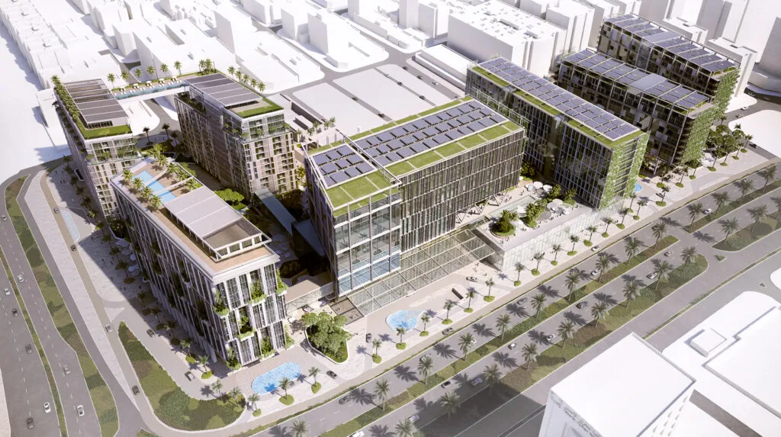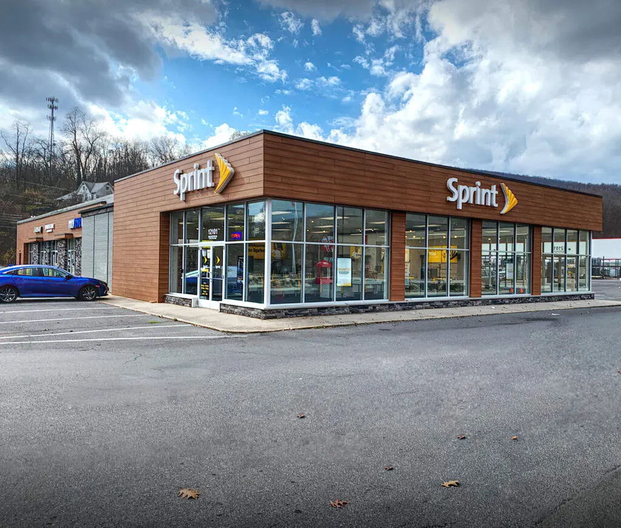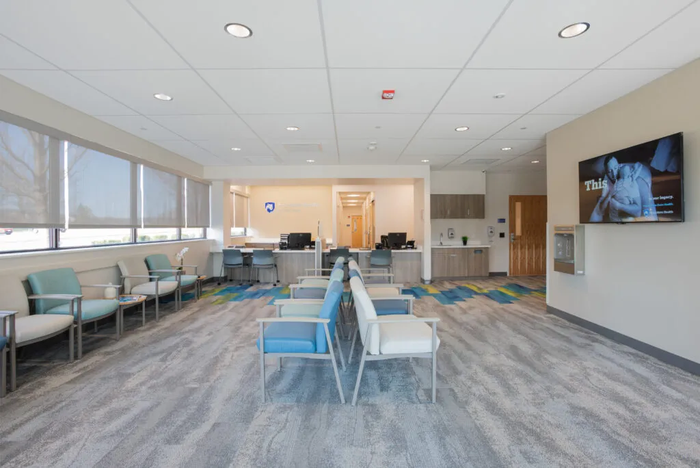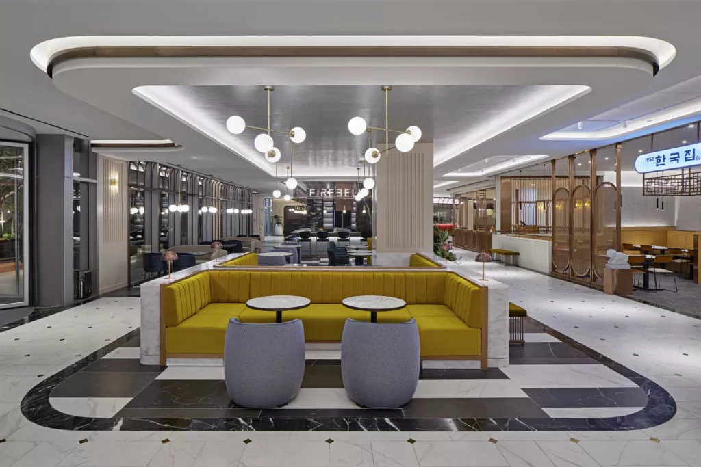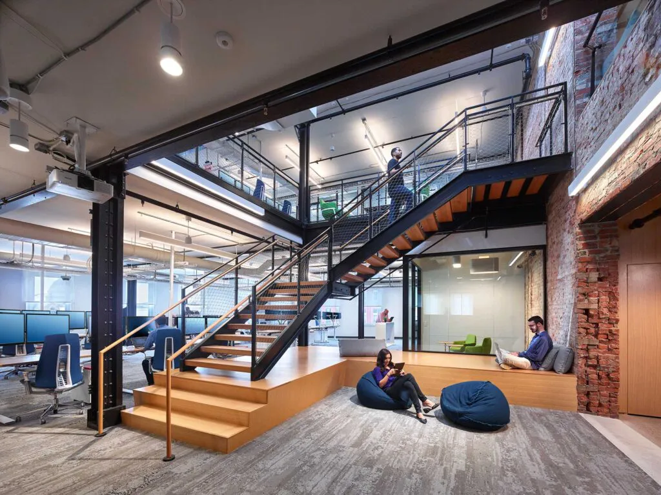
| Client | numo |
| Project Size | 12,000 sqft | 1,100 sqm |
| Status | Completed |
| Services | Architecture, branding, interior design, project management |
| Services | Architecture, branding, interior design, project management |
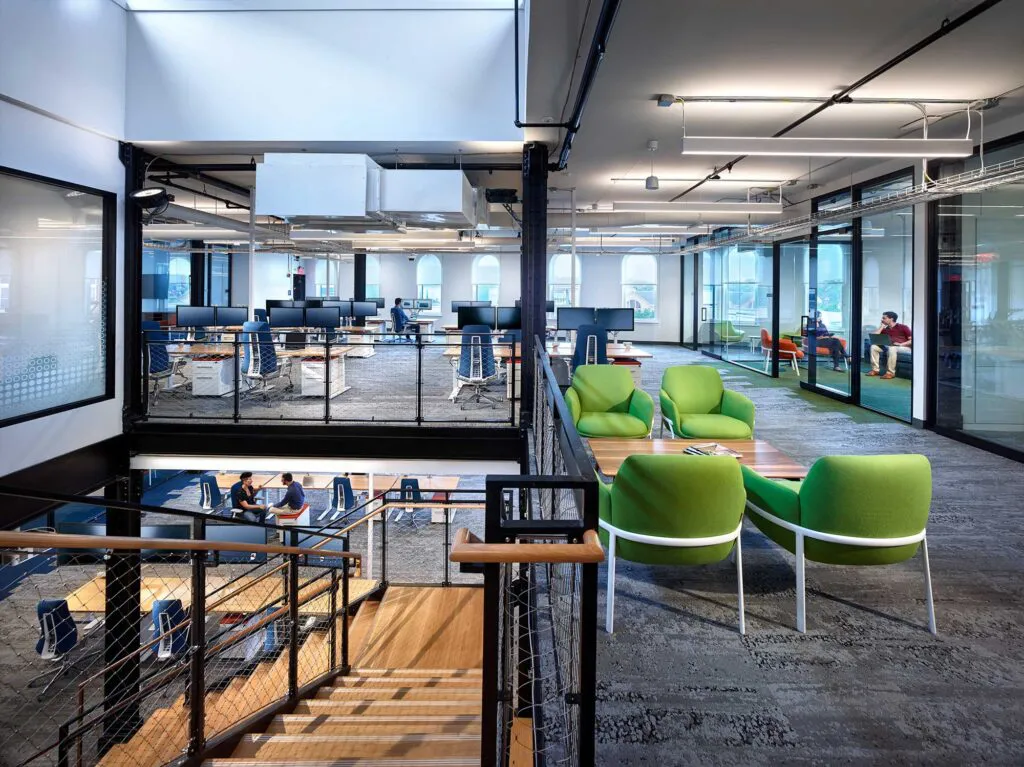
After outgrowing their first office, this fintech incubator’s new space—nearly four times as large—evokes a makerspace aesthetic by offering a window into the complex, collaborative process of product development. Occupying two floors of Pittsburgh’s historic Stevenson Building, a 130-year-old masonry building with a striking exposed steel and brick structure, numo’s new office is a clean tech space that reflects the building’s strong character as well as the startup’s innovative approach. Our design integrates the original structure’s exposed steel and brick and wood detailing with floor-to-ceiling glass walls that offer a refined aesthetic and a greater degree of transparency.To further promote collaboration, we introduced an atrium space with a new connecting stair and exposed masonry lookout, providing a greater sense of openness between the two floors. The open-plan office environment offers multiple team rooms and flex spaces located at the building’s perimeter to maximize natural daylight. These new offices celebrate numo’s inventive spirit while preserving a part of Pittsburgh’s architectural history.
