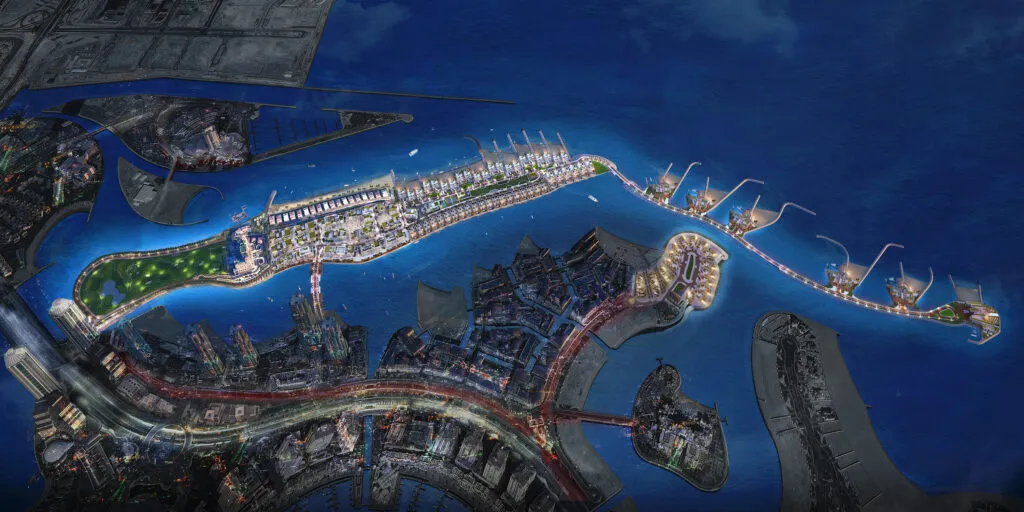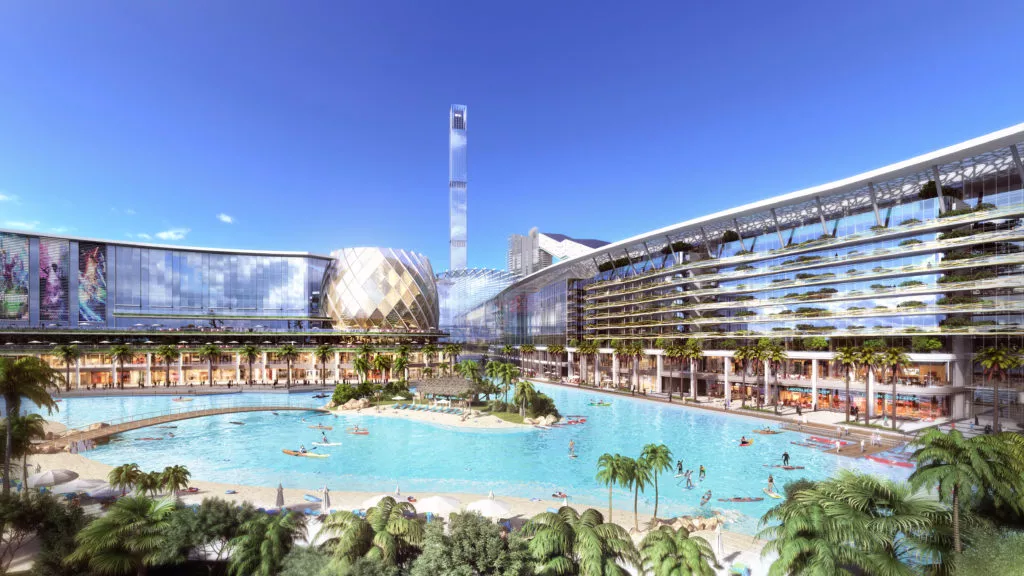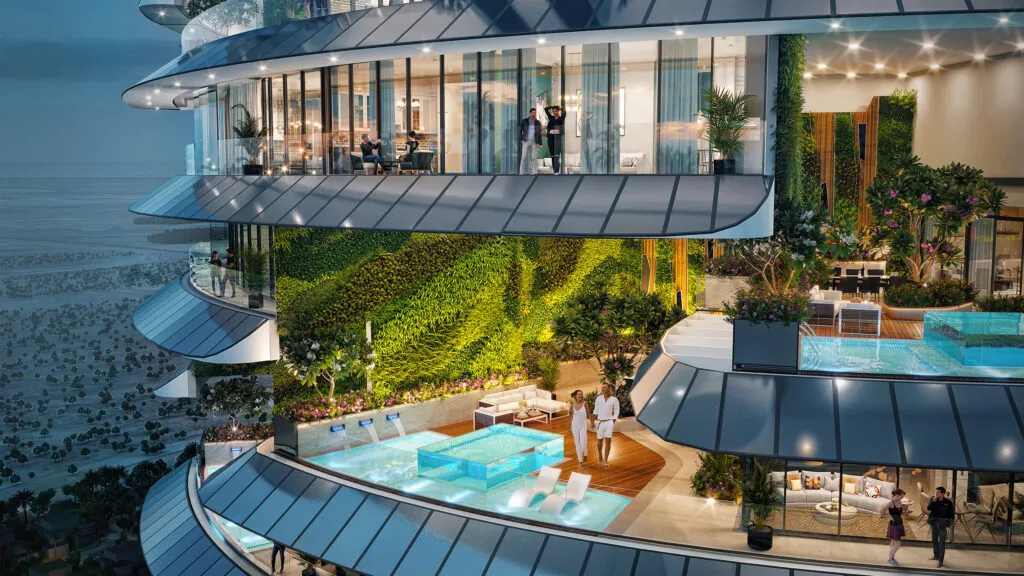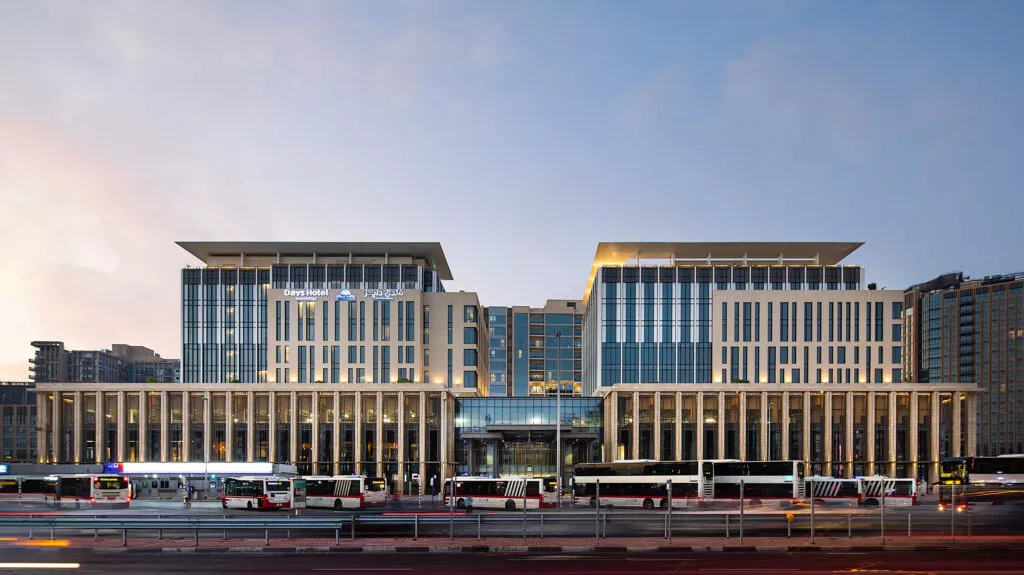
| Client | Ithra Dubai |
| Project Size | 270,000 sqft | 25,000 sqm |
| Status | Completed |
| Services | Architecture, engineering, interior design, landscape architecture, master planning, pre-development studies, project management, site supervision, sustainable design |
| Awards | Mixed-Use Project Of The Year Award” At The Big Project Awards 2020 |
| Features | Integrated bus terminal and metro station within one project/one building 3 basement levels with 1,000 space parking garage integrating retail, office, hotel, and residential tenants |
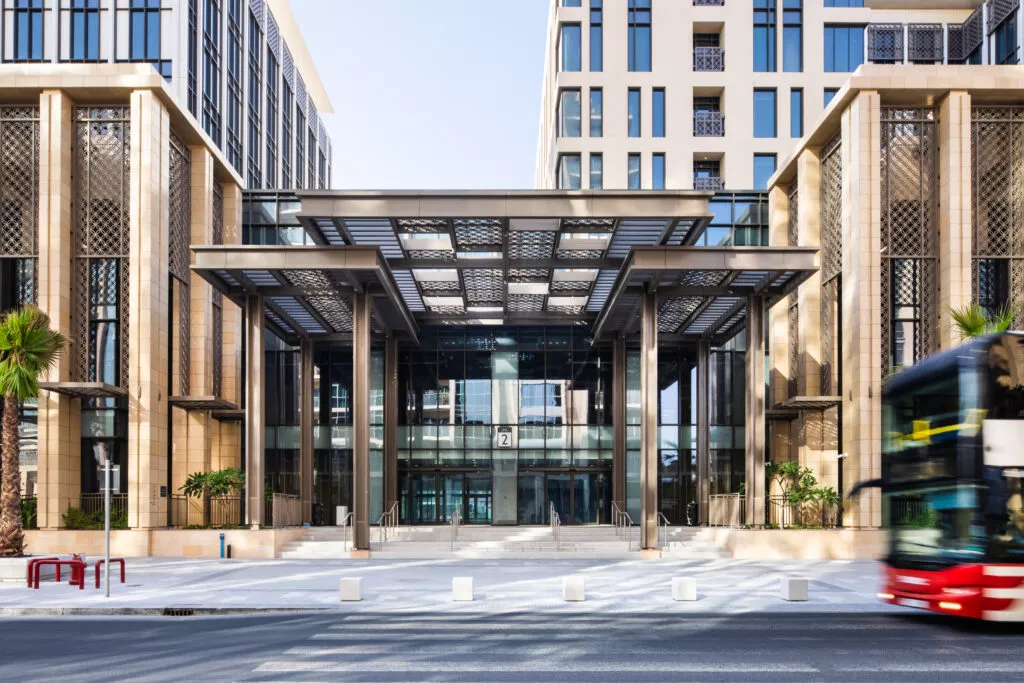
Deira is the historic commerce district of Dubai—a dense neighborhood known for its gold and perfume markets—that continues to have an outsized impact on Dubai’s GDP. In the 1970s, Deira’s harborfront was extended into the Gulf through land reclamation, but this area remained largely underdeveloped, functioning mostly as a place for Deira merchants to park their cars. The Deira Enrichment Project transforms this reclaimed area into a vibrant extension of old Deira that maintains the historic style and heritage while simultaneously modernizing the district, fulfilling all the needs of the growing city that surrounds it.
One Deira is the linchpin of the Deira Enrichment Project. This single-complex transportation hub built atop the existing Gold Souk subway station contains a two-floor retail podium, a 130-room hotel on one side, a state-of-the-art office building on the other, and integrated parking. Effortlessly interweaving the metro and bus networks, thousands of new neighborhood residents, existing commuters, and curious sightseers move swiftly through the pedestrian-oriented design’s convenient breezeways and shaded, tree-lined walkways. The tower’s lobby is streamlined to allow quick access to the many shops and eateries within the complex, as well as the bus and metro lines.
An Engineering Marvel
When the Gold Souk subway station was built in 2009, that project’s developer anticipated construction overhead. They could not have anticipated something this ambitious—a grand and dynamic complex that extends beyond the station’s narrow footprint in order to construct a facility that can fully support the new neighborhood.
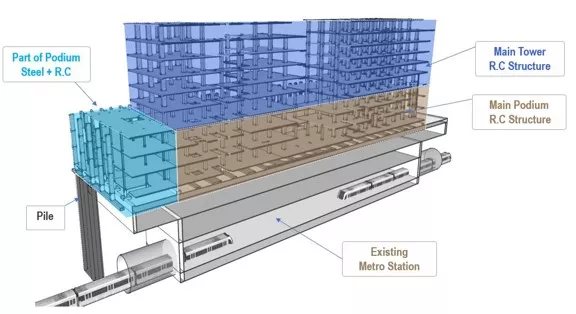
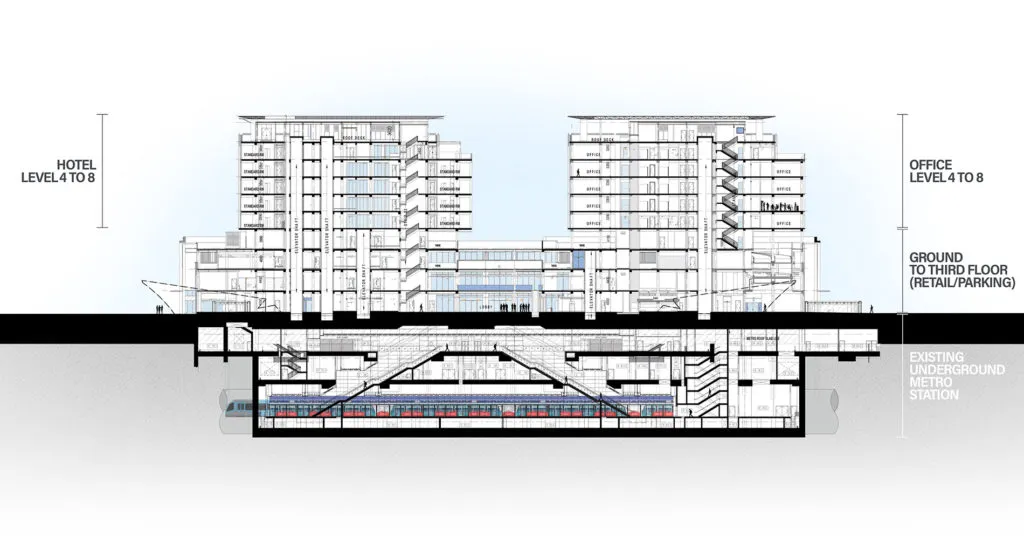
We exceeded the initial structural expectations set by the metro’s steel pedestals and concrete frame—along with the station’s ventilation shafts, access tunnels, and established egresses— and built higher than most imagined possible. Drilling into the ground and setting down new roots next to an active metro’s delicate mechanisms requires the planning, precision, and ingenuity our engineering team brings to all projects. The plan encompassed extending the building’s podium beyond the existing framework’s limited load-bearing support points, bridging over the weight-restricted foundations, and using double-sleeve piles to build One Deira’s enhanced podium at a scale that can accommodate the needed retail space and vertical parking.
Alongside the engineering, considerable coordination went into simultaneously accommodating the needs of the client, the municipality, and the transit authority. As a firm that is capable of thinking from the developer, architect, engineer, and user’s perspective, we anticipated various possibilities to satisfy the requirements and make the project feasible from the technical as well as a financial perspective.
Any questions of feasibility are dispelled by our determination to find solutions. For example, when we unexpectedly excavated a section of the chilled water system precariously splayed in the reclaimed land, we adapted by constructing a customized chamber that not only fortifies the existing network but also ensures its safe accessibility. In this instance, we adapted to the unexpected complication and left the site substantially more secure than how we found it.
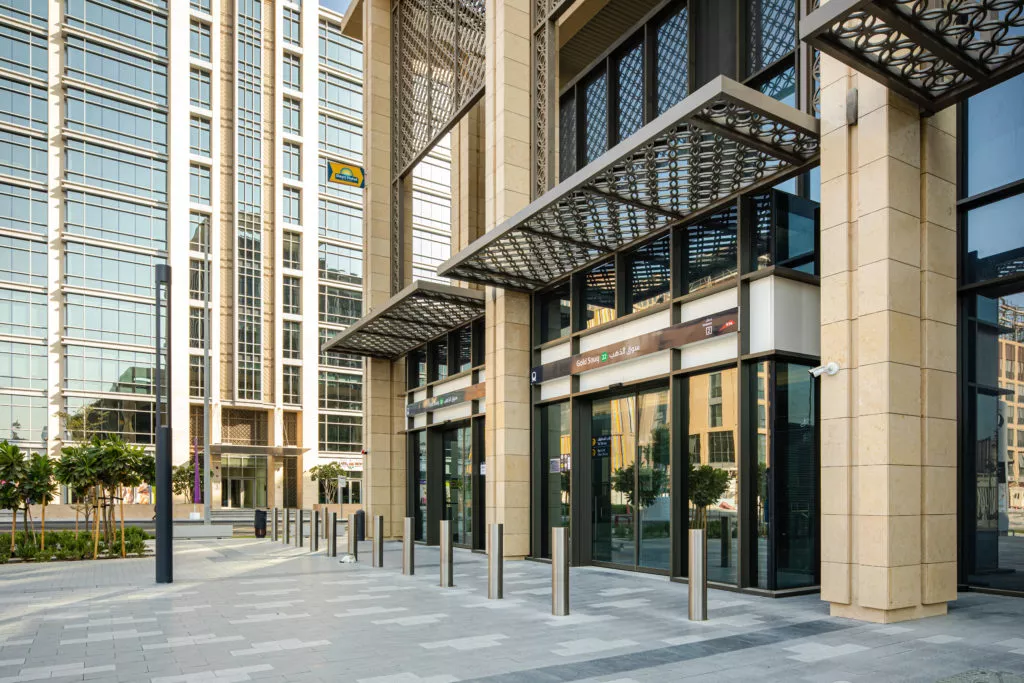
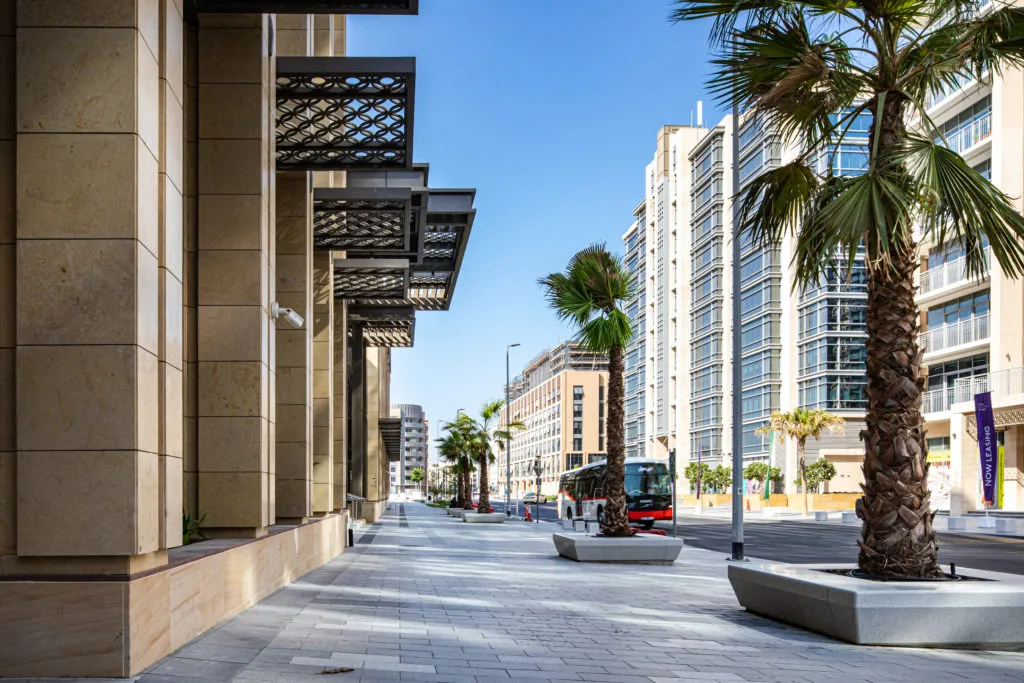
Responding to the Needs of the Community
One Deira’s design works because its form and function are attuned to its site. From the outside, the building’s envelope is both modern and familiar, with a façade composed of sand-colored columns, glass, and accents of Arabic-inspired latticework that provide shade without sacrificing fresh air.
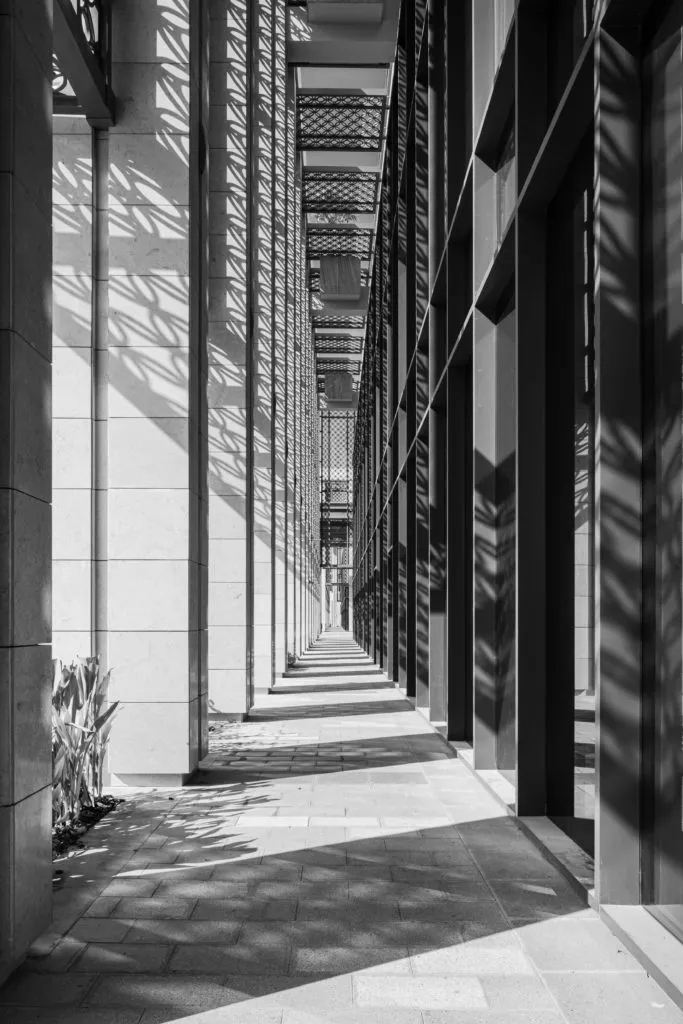
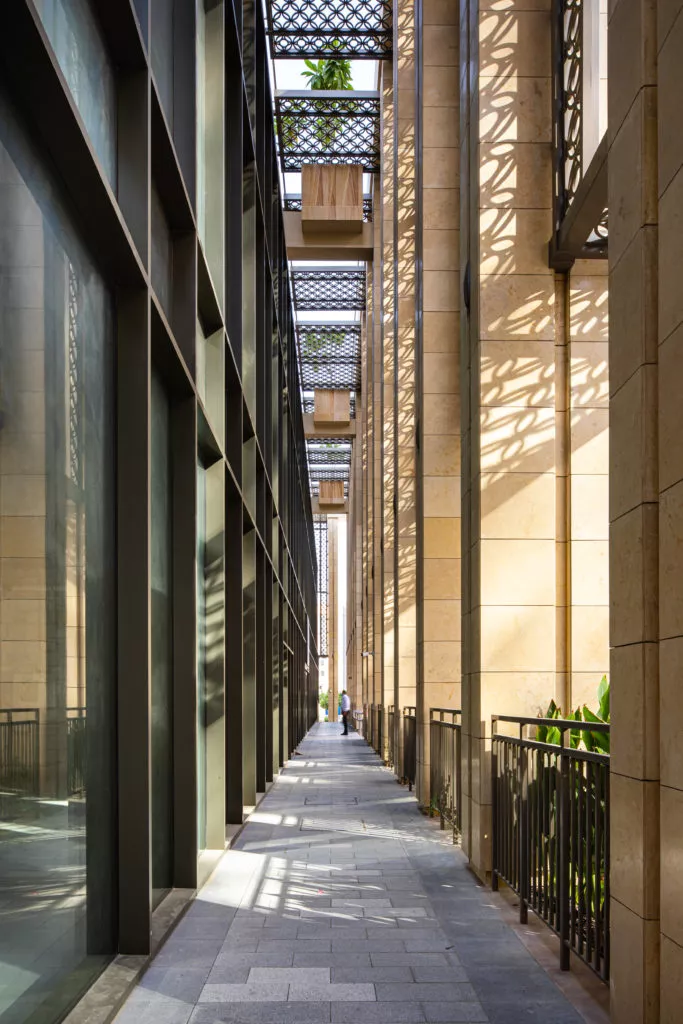
Reflecting its location in Dubai’s historic commerce district, the office spaces are designed in response to the stated concerns of the neighborhood’s many merchants. Specifically, many of the office spaces include secure areas with reinforced rooms suited for safes or other security measures so merchants with nearby storefronts can securely store valuables within their offices. Easily accessible by train, bus, or car, One Deira’s state-of-the-art office space caters to the speed of business. With the office tower’s direct connection to One Deira’s many eateries, lounges, and shops, office workers can break for lunch, conduct a casual meeting, or run an errand without ever having to go out into the hot sun.
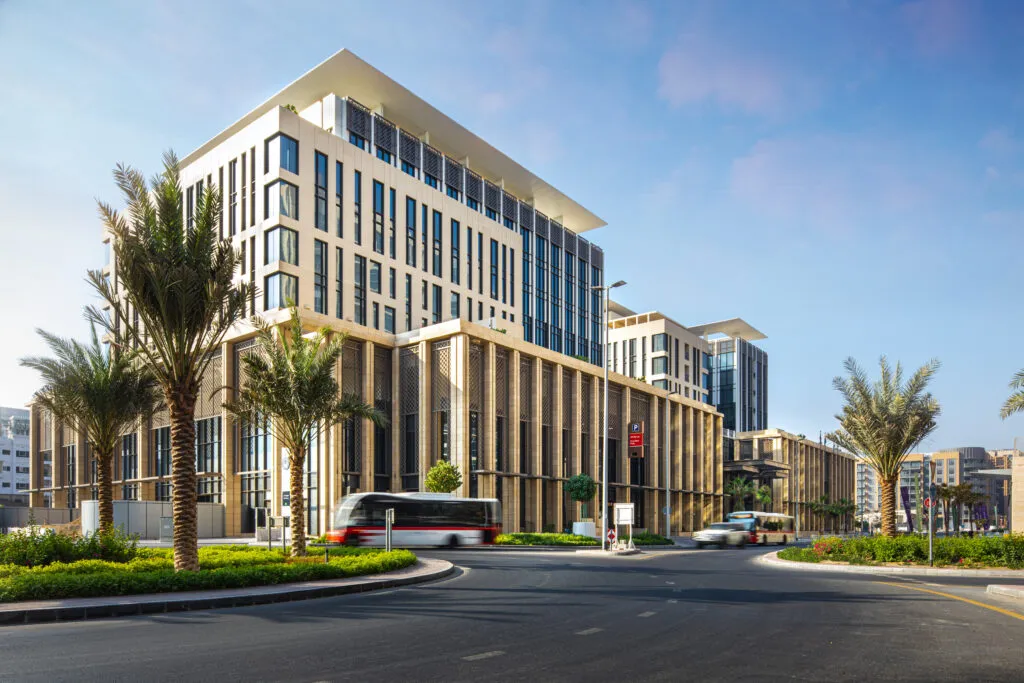
As a firm that understands what it means to create lasting architecture, this building is designed to ensure the smooth flow of the neighborhood as it is now and as it will be when the rest of the Deira Enrichment Project is complete.
Sustainability through Transit-Oriented Design
The entire premise of One Deira’s is about fostering a sustainable neighborhood through design that embraces public transit, walkability, and a future where we are less reliant on personal automobiles. By placing residences, shops, amenities, and jobs within a short and comfortable walk from bus lines and the Gold Souk metro station, One Deira will minimize the need for cars, easing the flow of goods and people in what has historically been a congested area.
One Deira typifies an optimal, mixed-use architecture that honors its past while working to create the world that we want to live in.




























