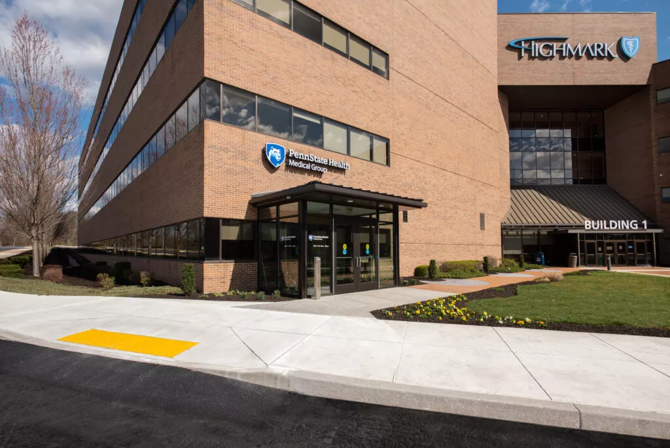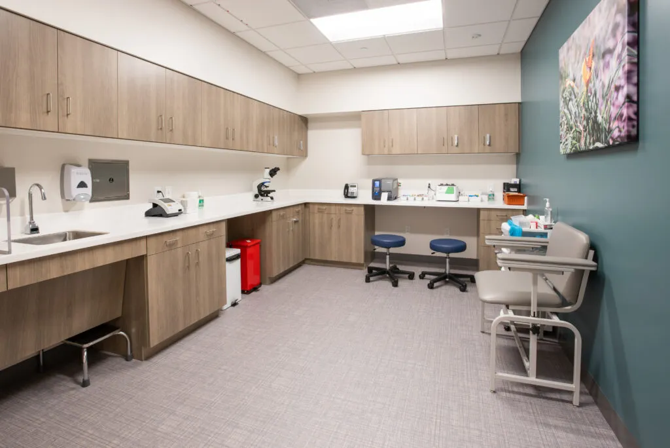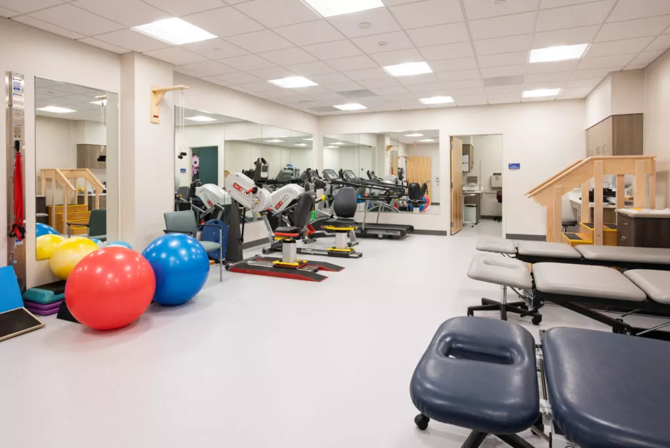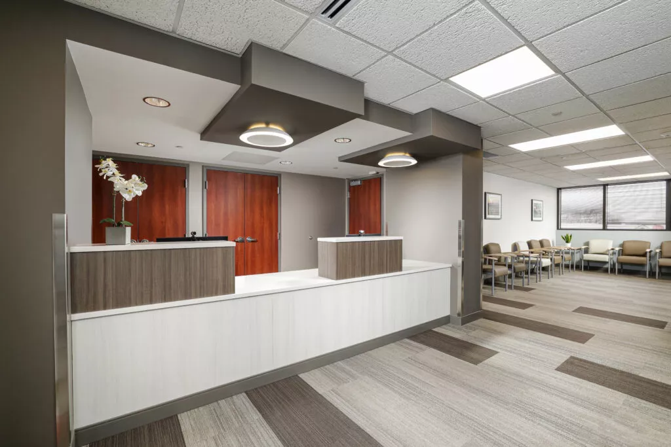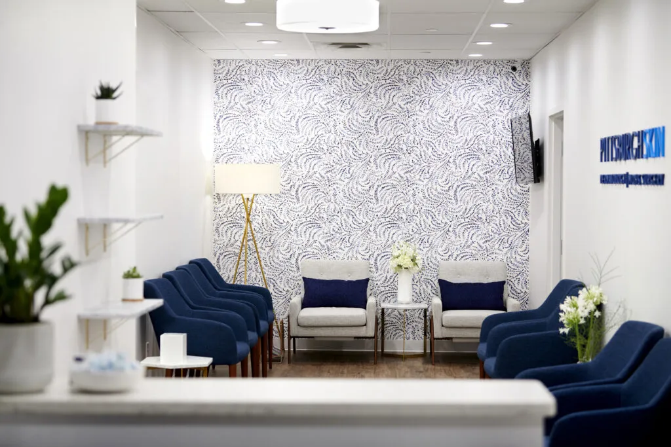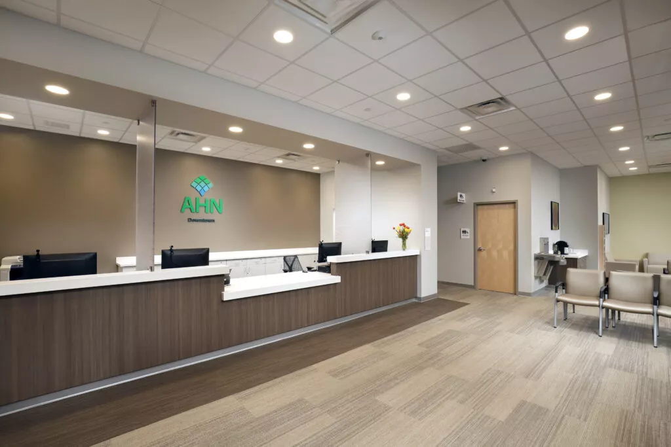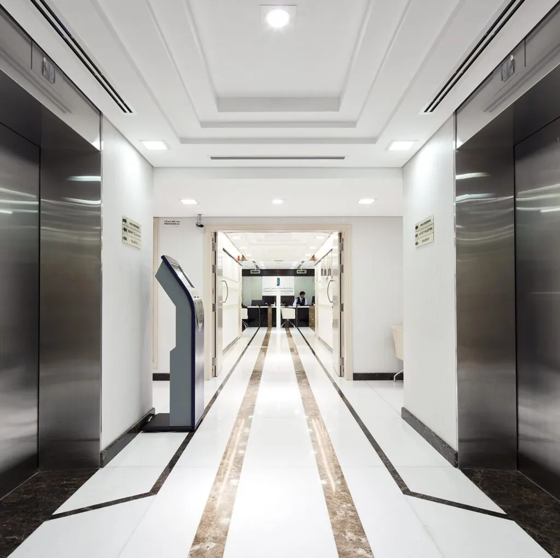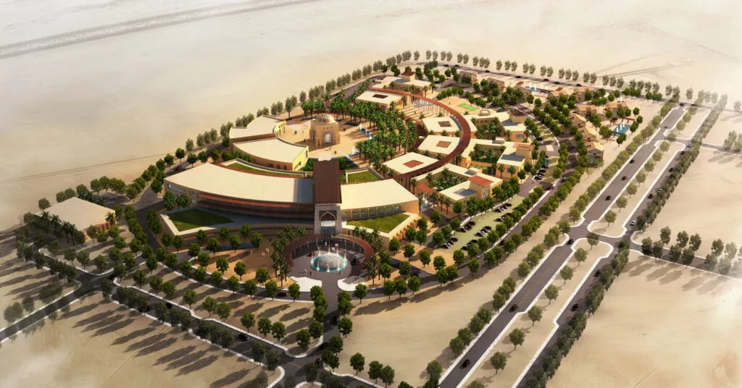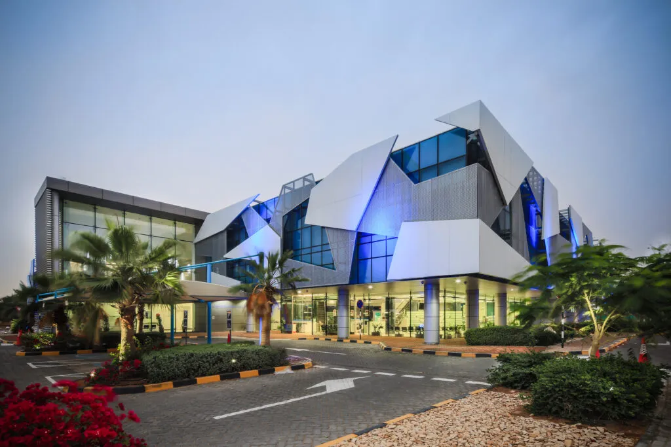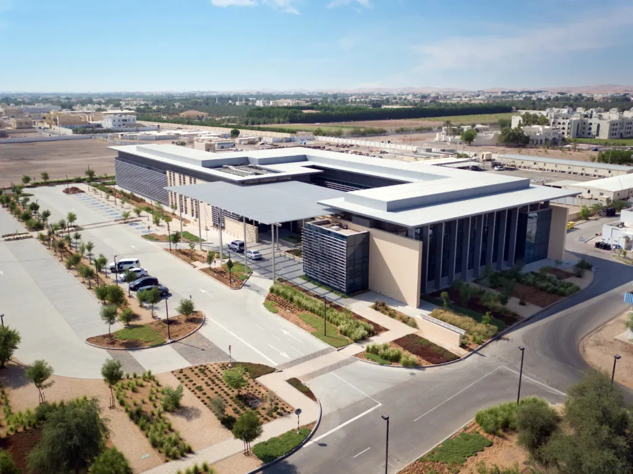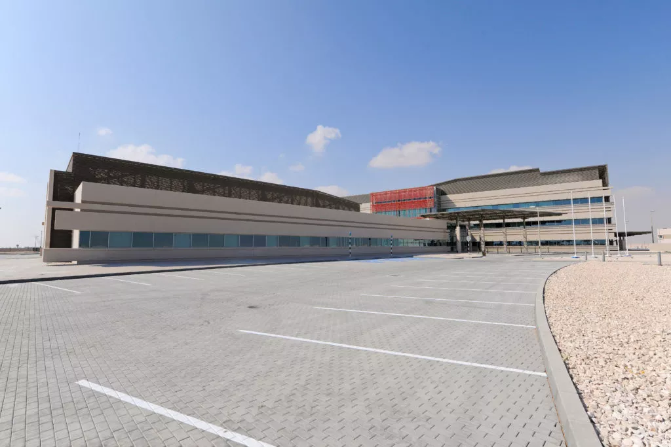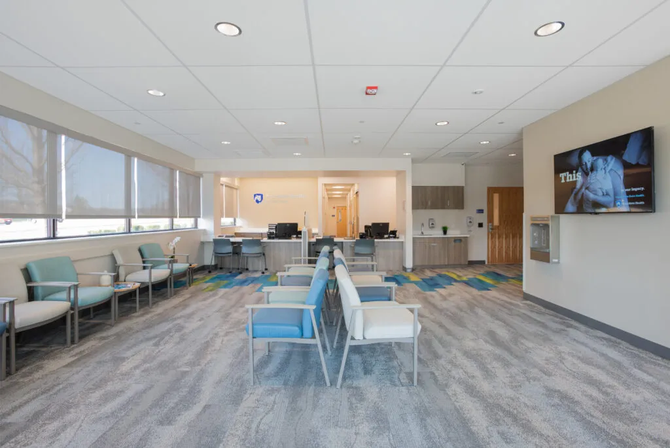
| Client | Highmark Health and Penn State Health |
| Project Size | 7,400 sqft | 700 sqm |
| Status | Completed |
| Services | Architecture, construction administration, interior design |
| Services: | Architecture, interior design, construction administration |
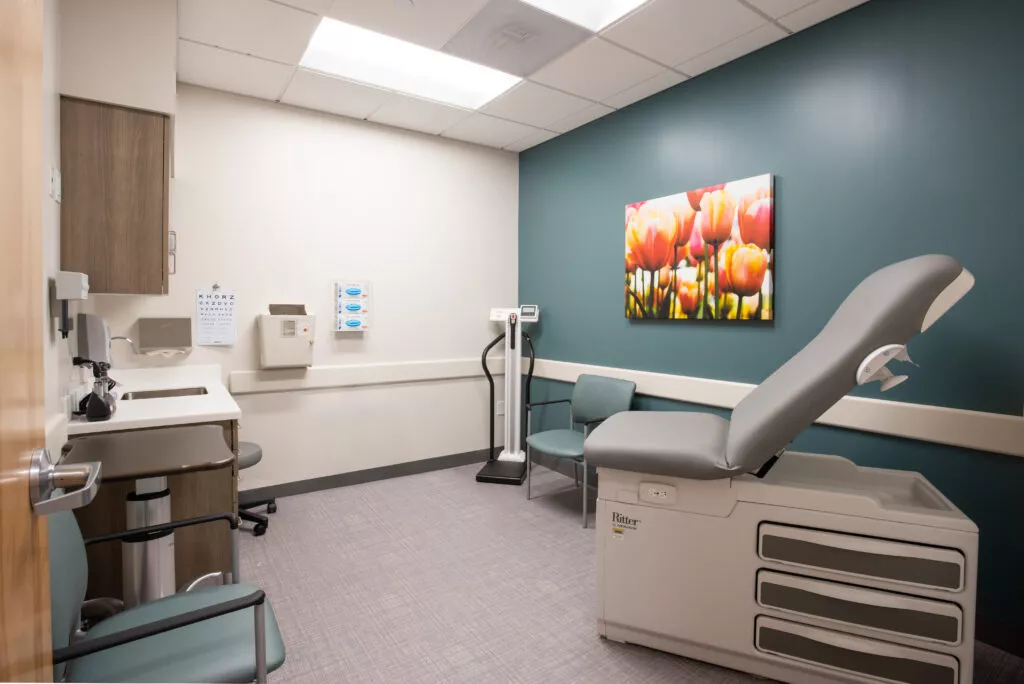
As part of a collaboration between Highmark and Penn State Health (PSH), AE7 designed a medical center positioned to expand patient services within regional communities. Located on one of Highmark’s largest regional campuses at Camp Hill, this PSH facility encompasses a bright, spacious reception area, twelve examination rooms, and a physical therapy suite, as well as an improved administrative support space, which allows for private check-out services and patient consultation. The updated clinic seamlessly integrates a variety of services, including primary and urgent care, physical therapy, and phlebotomy. Maximizing limited square-footage, the staff break room doubles as a conference room, technologically equipped to hold internal team meetings and continuing education webinars. The new glass entry vestibule improves patient accessibility and visually distinguishes the clinic, making it easier to locate among campus buildings.
