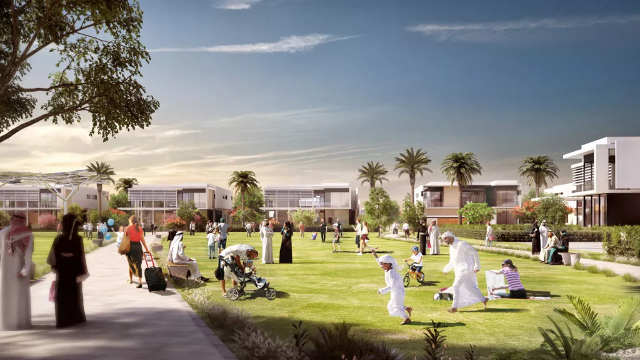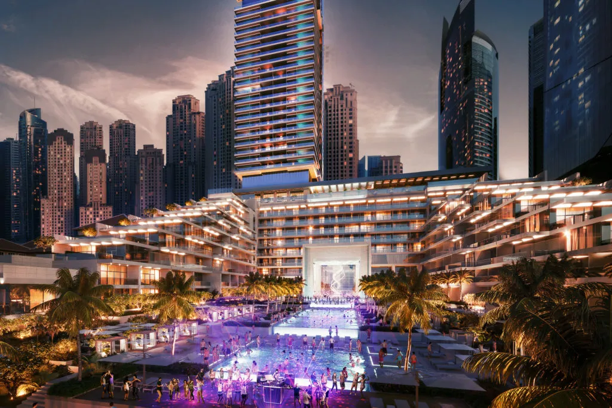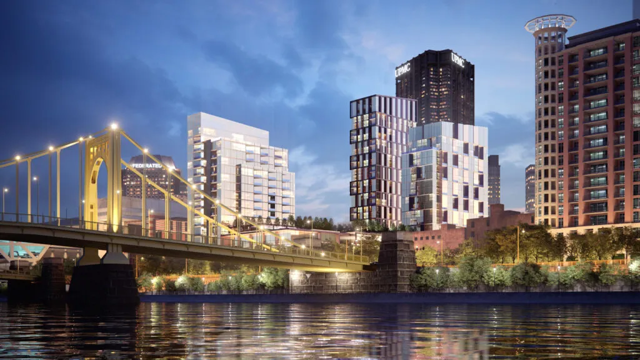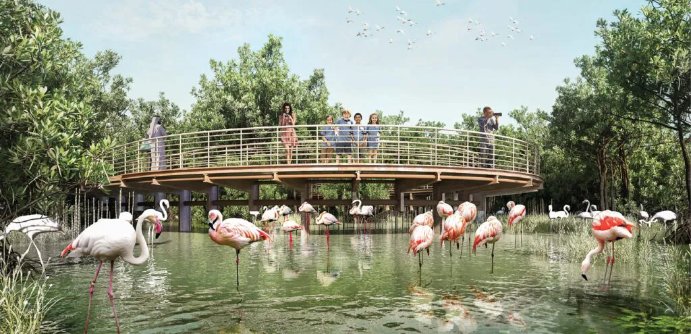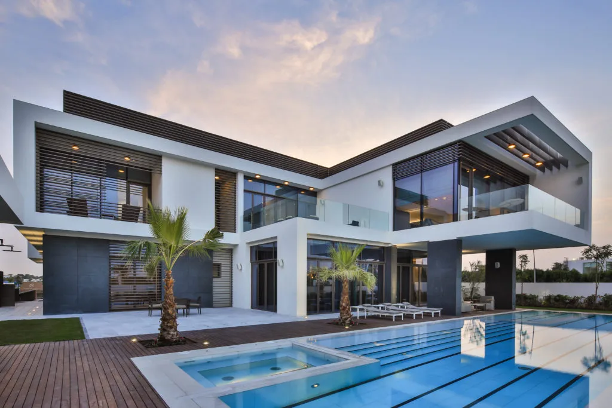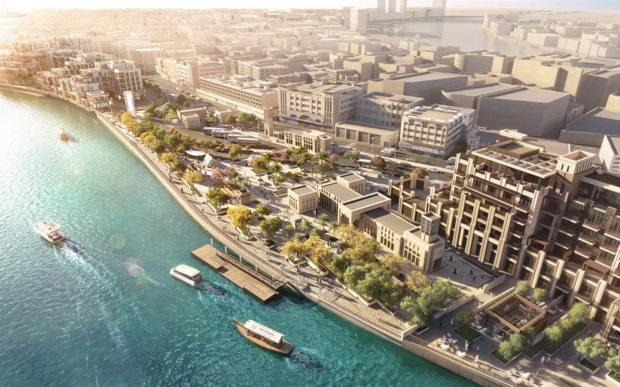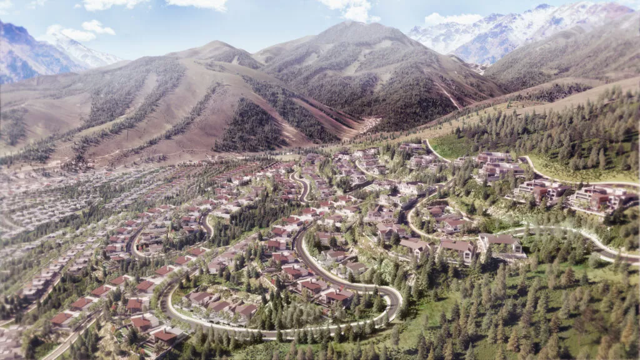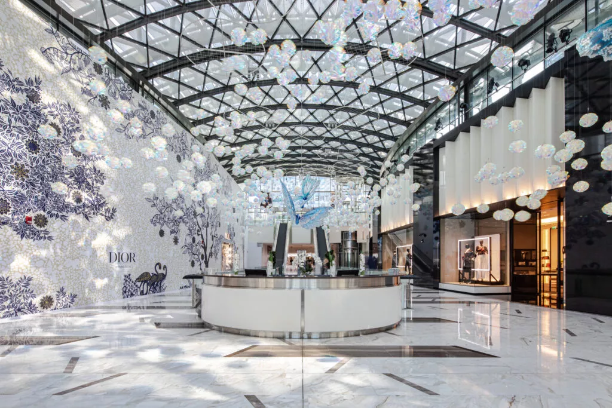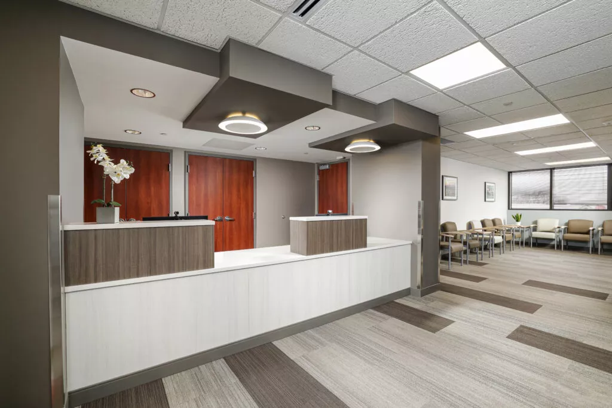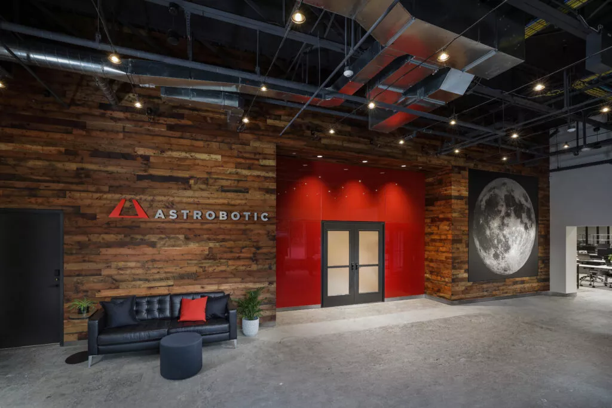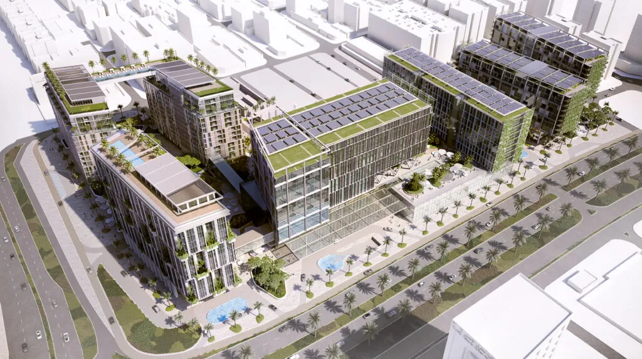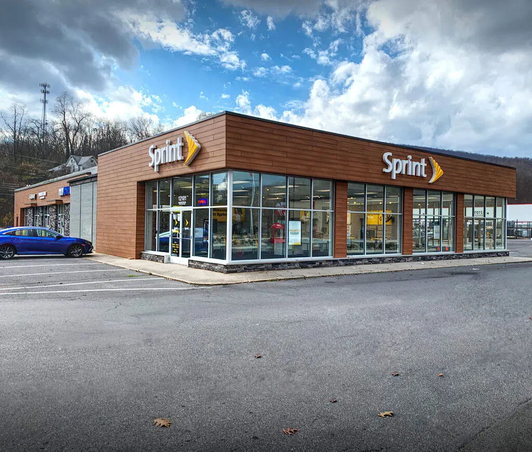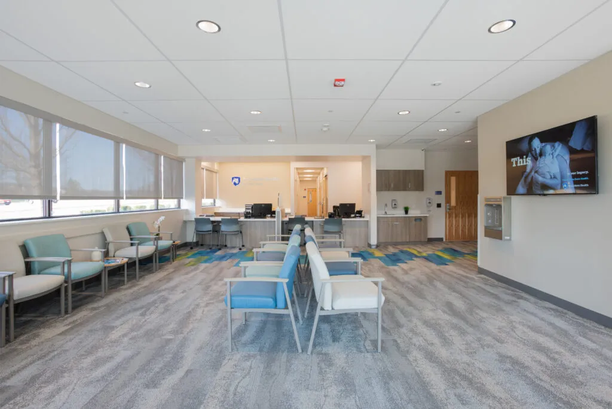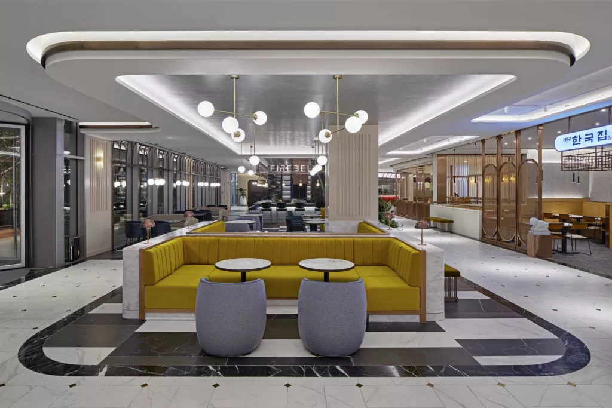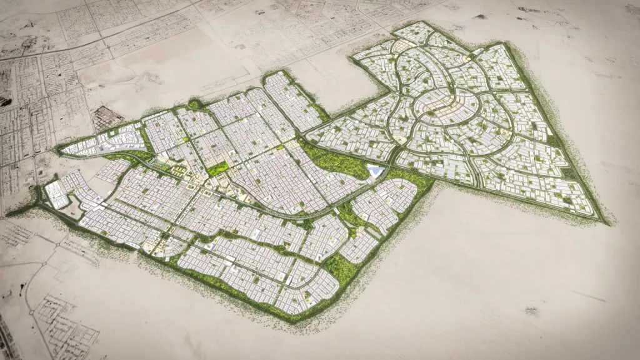
| Client | Modon Properties |
| Project Size | 912 mil sqft | 85 mil sqm |
| Status | Design Completed |
| Services | Engineering, landscape architecture, master planning, pre-development studies |
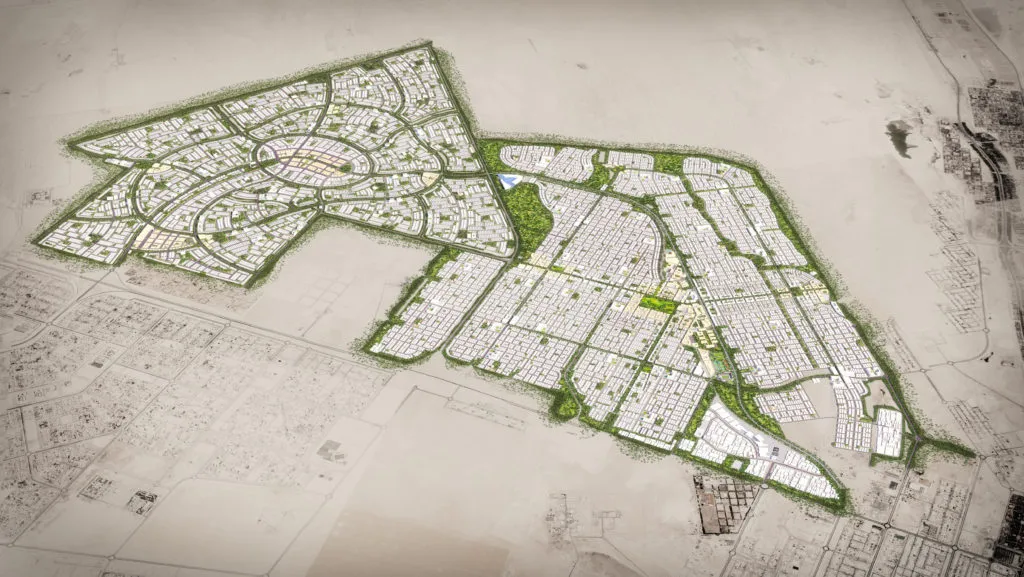
AE7 was commissioned by Modon Properties to revitalize two previous masterplans totaling 8,500 ha land area on the edge of the desert and obtain the approval from the Abu Dhabi authorities.
The first, initially called South Shamkha, required numerous corrections while aligning with the newly laid out infrastructure. The second, also known as North Wathba, needed a framework review of the initially approved concept master plan.
The scope included federation of the two distinct masterplans, conformity to the latest Abu Dhabi urban planning standards, place making for centers, adaptation of public transportation to the new regional strategy, land use modifications and new parcel plans to increase available plots bank for Emirati housing from 43,750 to 45,420 plots.
