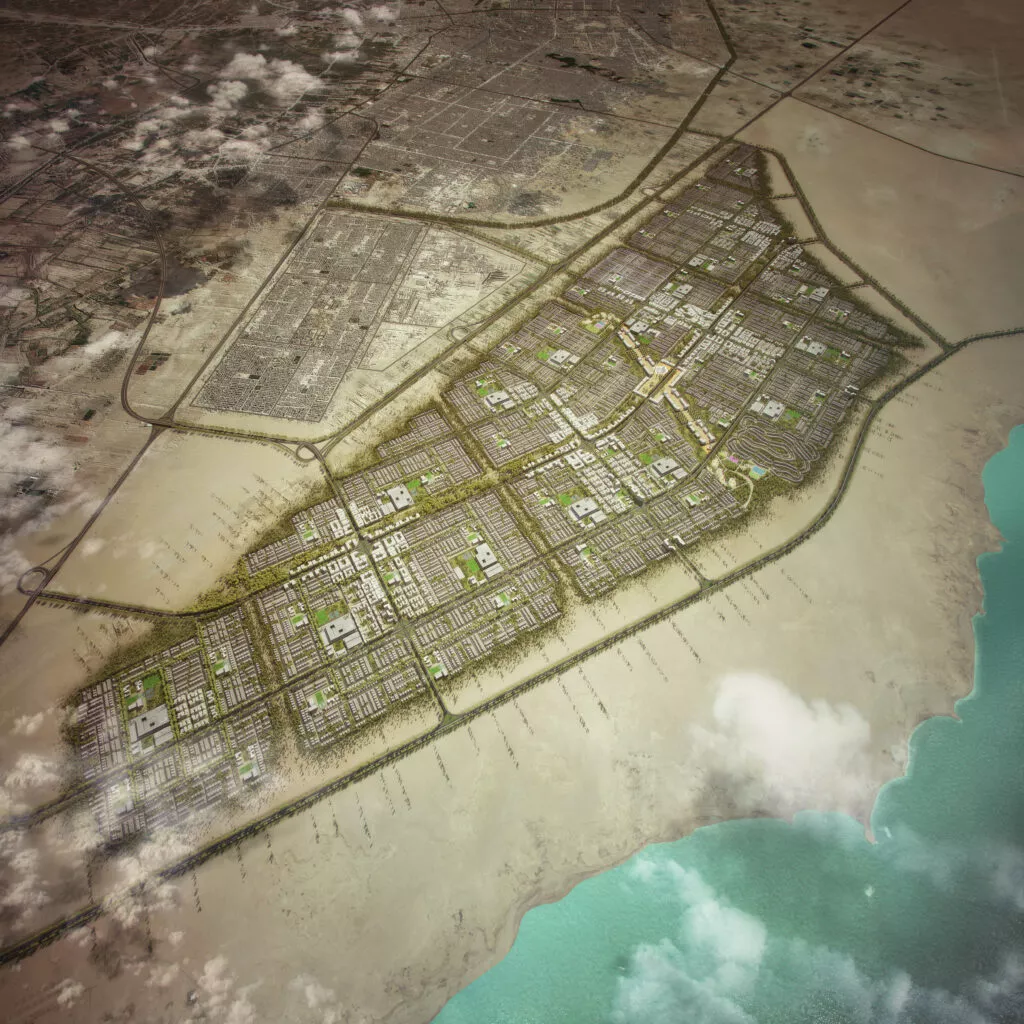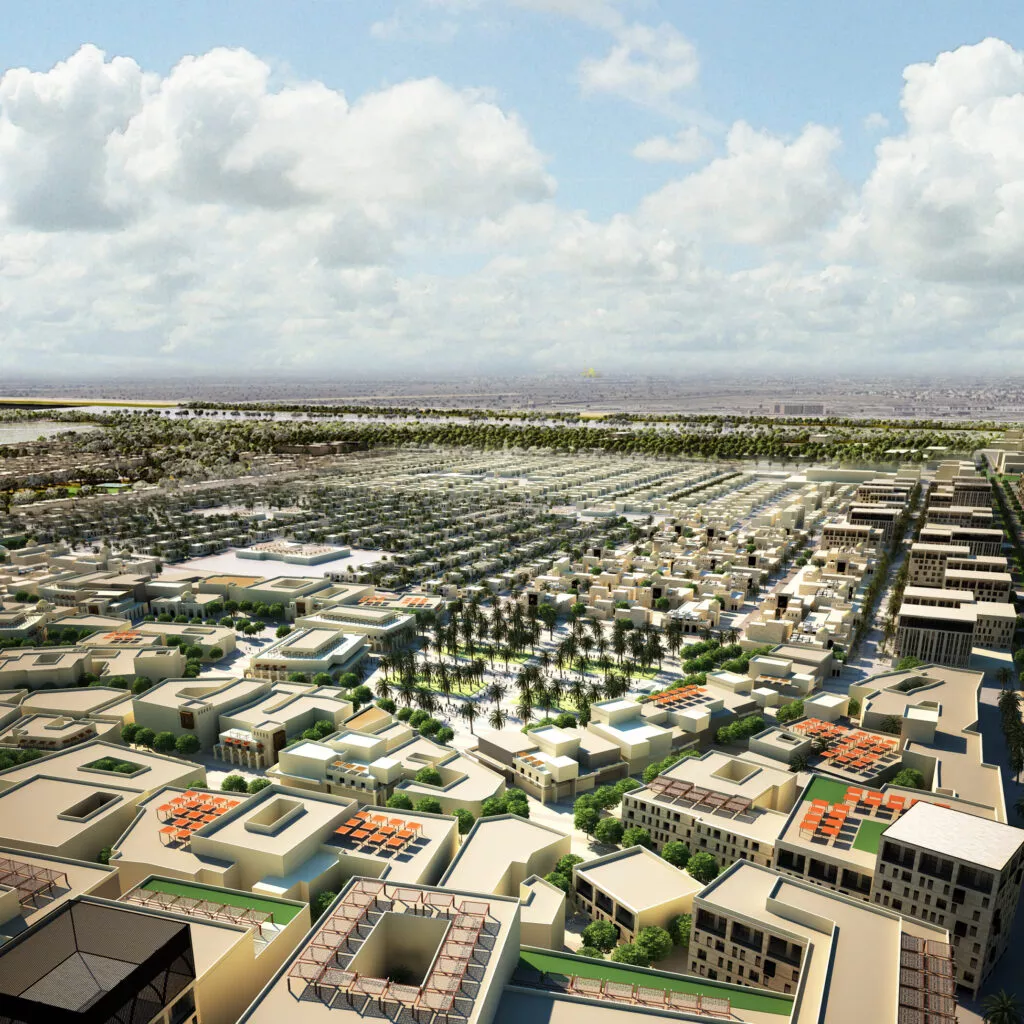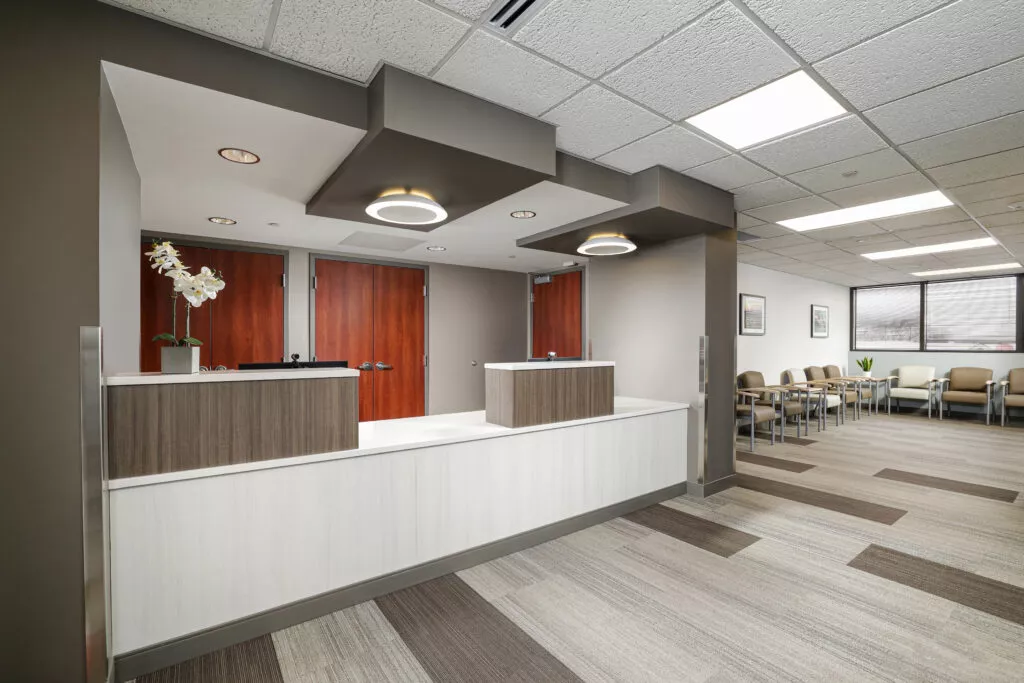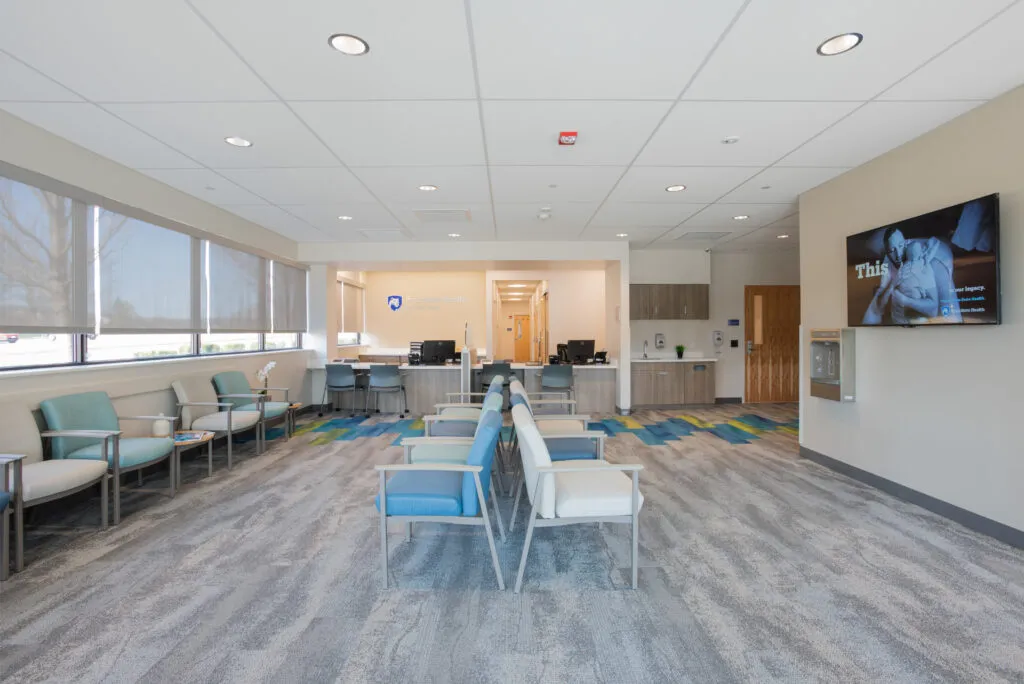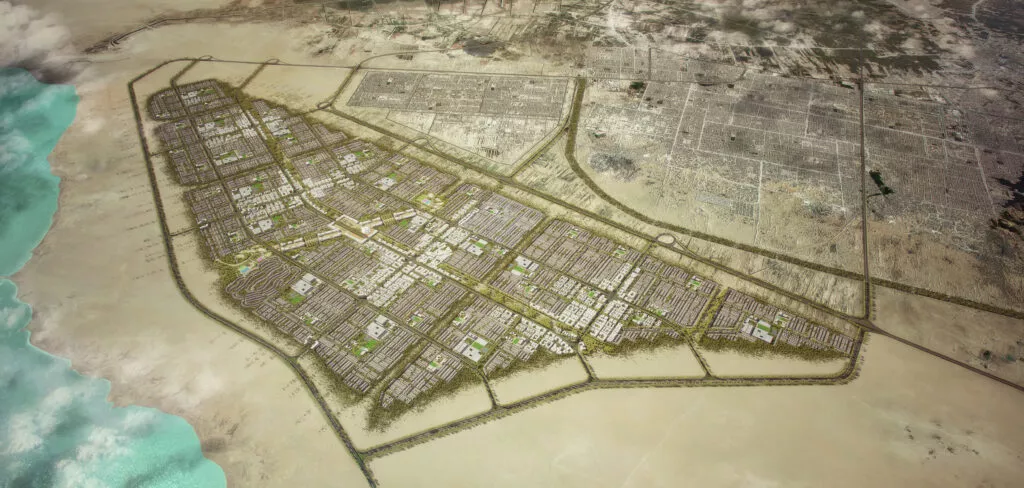
Shores of Karbala Master Plan
Karbala, Iraq
A masterplan for a 20 million square meter community in Karbala, Iraq, weaves economic, social, cultural, and environmental factors into a strategic and culturally sensitive plan that celebrates the city’s religious heritage and envisions a green, sustainable future.
| Client | National Holding |
| Project Size | 215 mil sqft | 20 mil sqm |
| Status | Design Completed |
| Services | Architecture, development management, engineering, landscape architecture, master planning, pre-development studies |
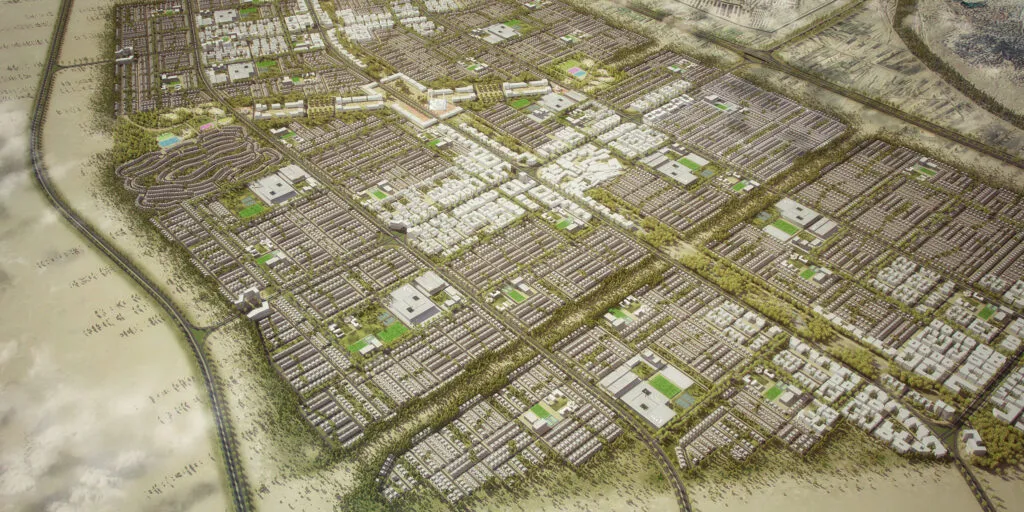
Prioritizing efficiency and livability, the master plan for Shores of Karbala takes advantage of its scenic waterfront location to recreate a city by designing a network of urban centers connected by an “Emerald Necklace” of walkable and bikeable green-space corridors. Multiple entry points enable access to local religious sites while also offering opportunities for phased investment and development of the community. Architecturally, the mixed-income plan is distinguished by residential buildings, villas, and community centers that blend modern amenities with contextually appropriate design.
