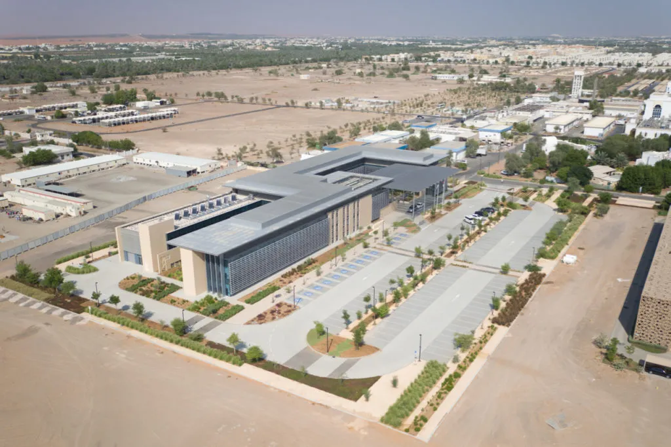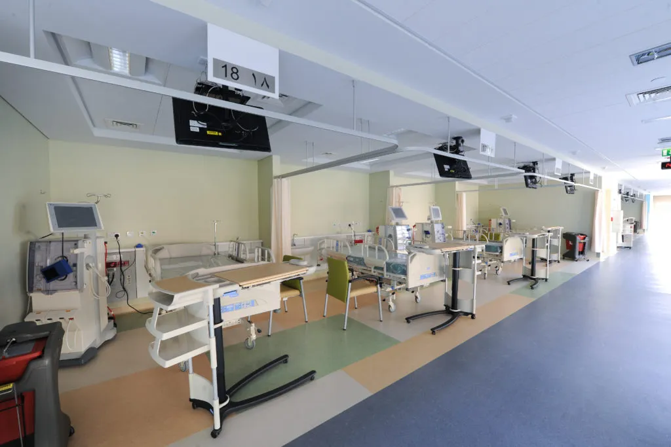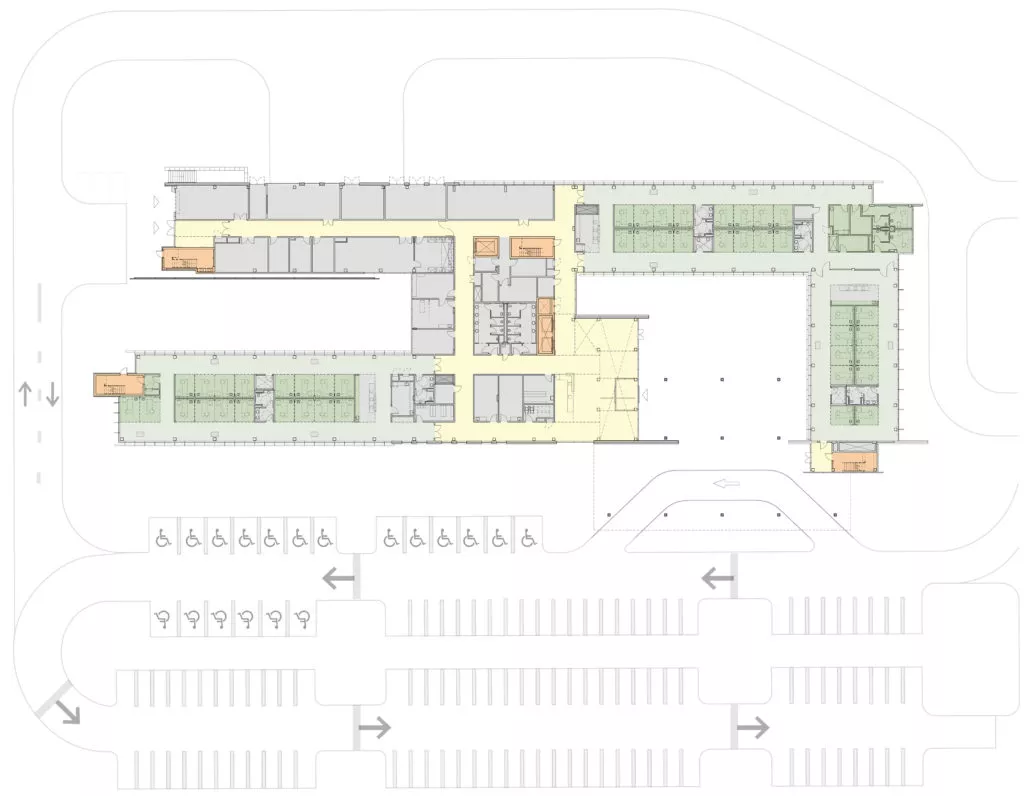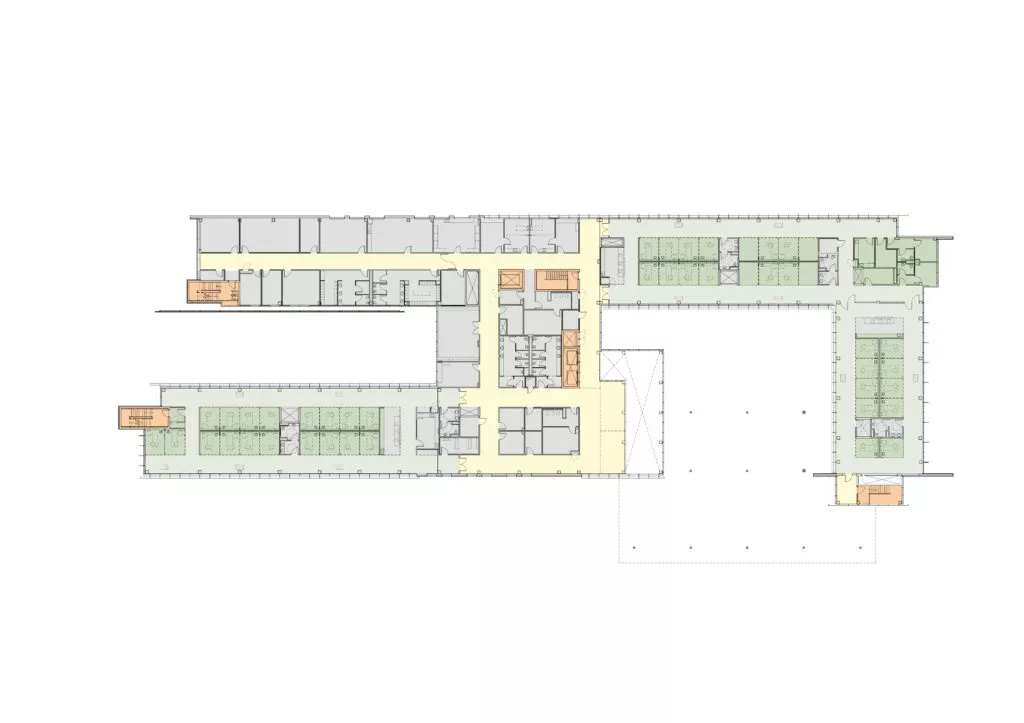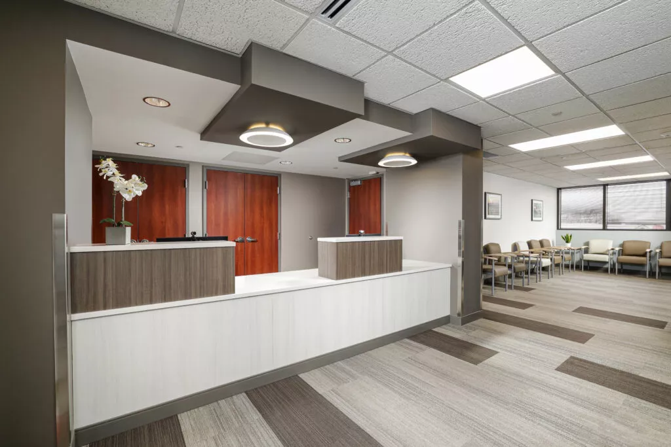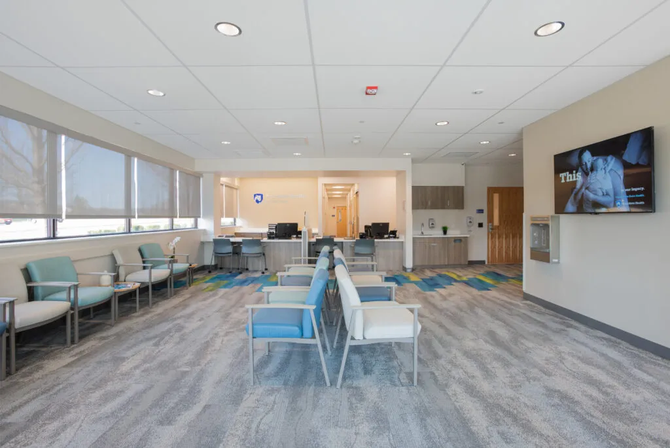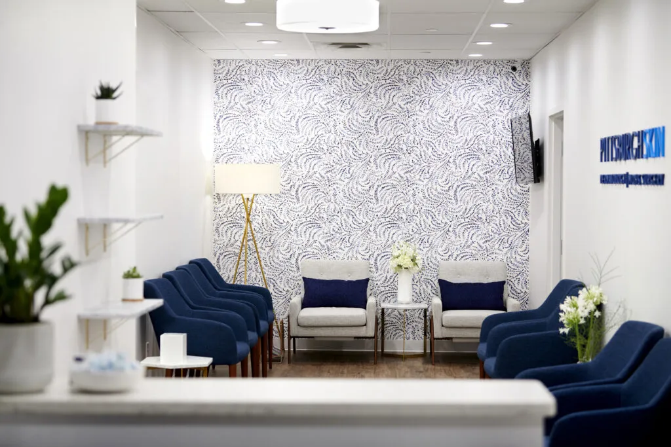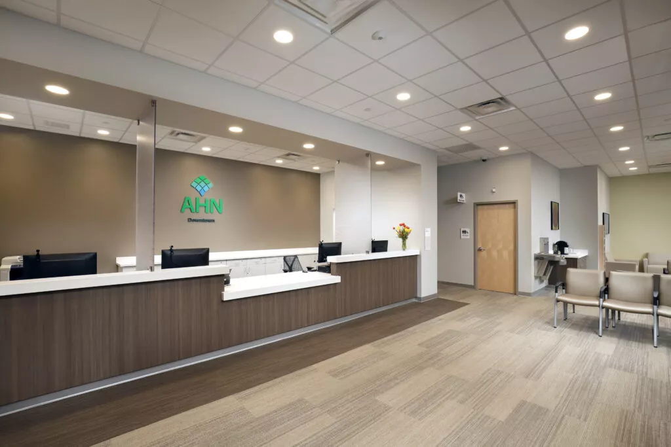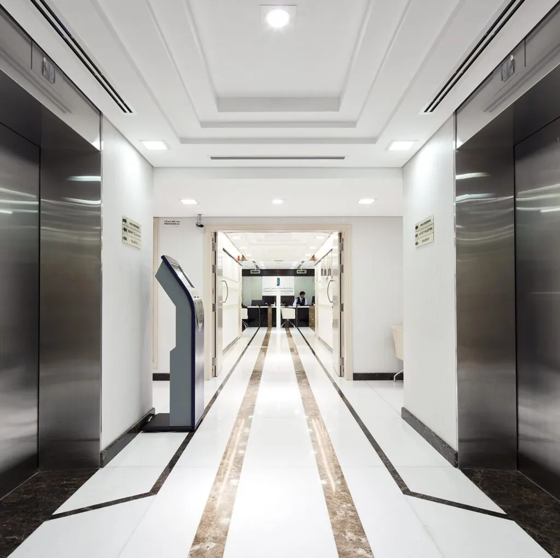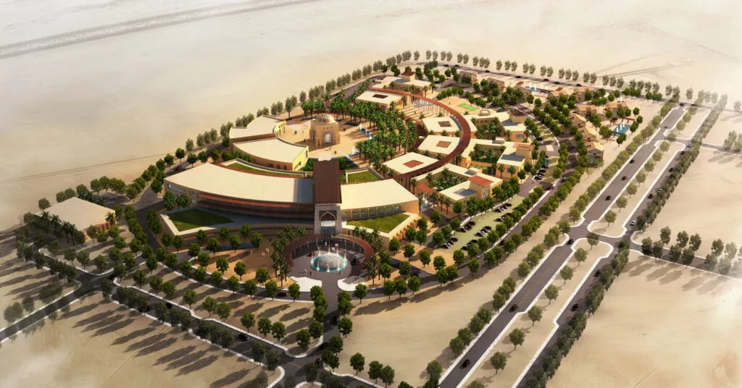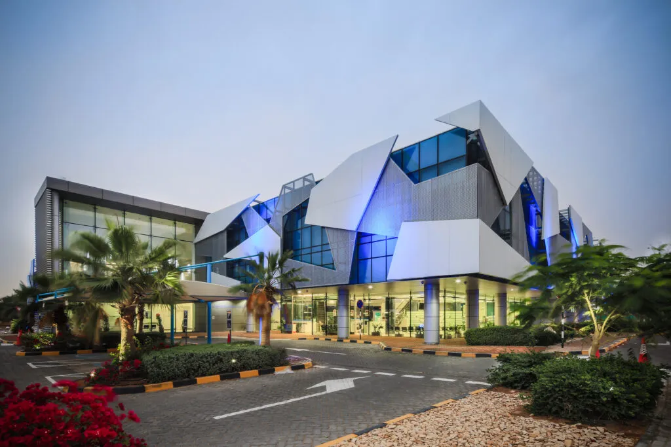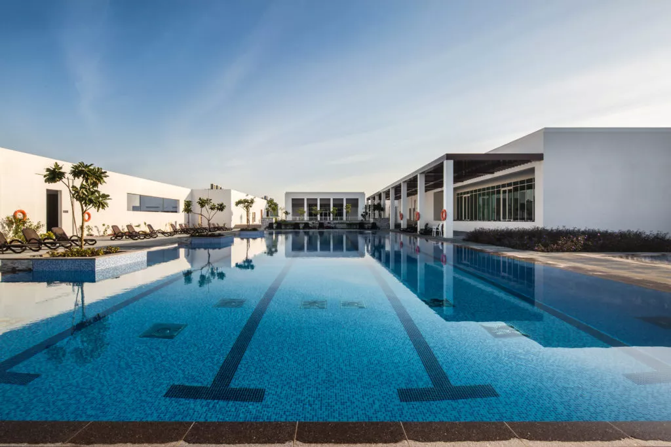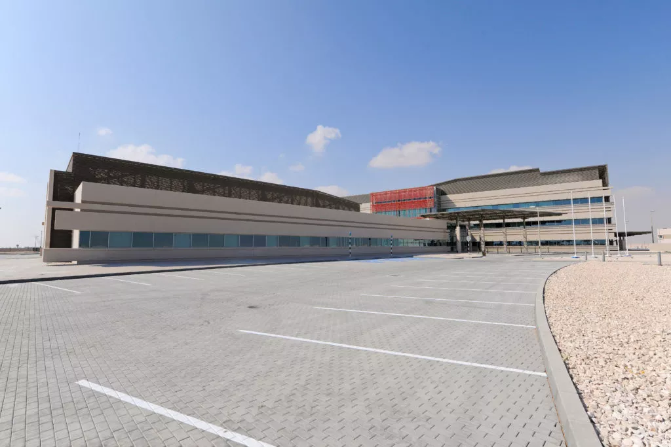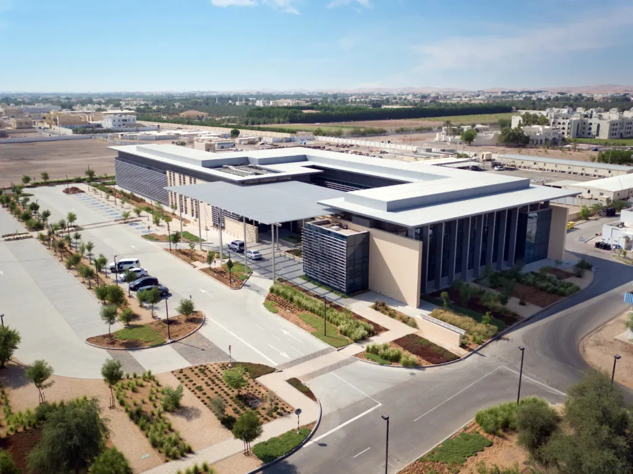
| Client | SEHA |
| Project Size | 102,000 sqft | 9,500 sqm |
| Status | Completed |
| Services | Architecture, interior design, landscape architecture, master planning, sustainable design |
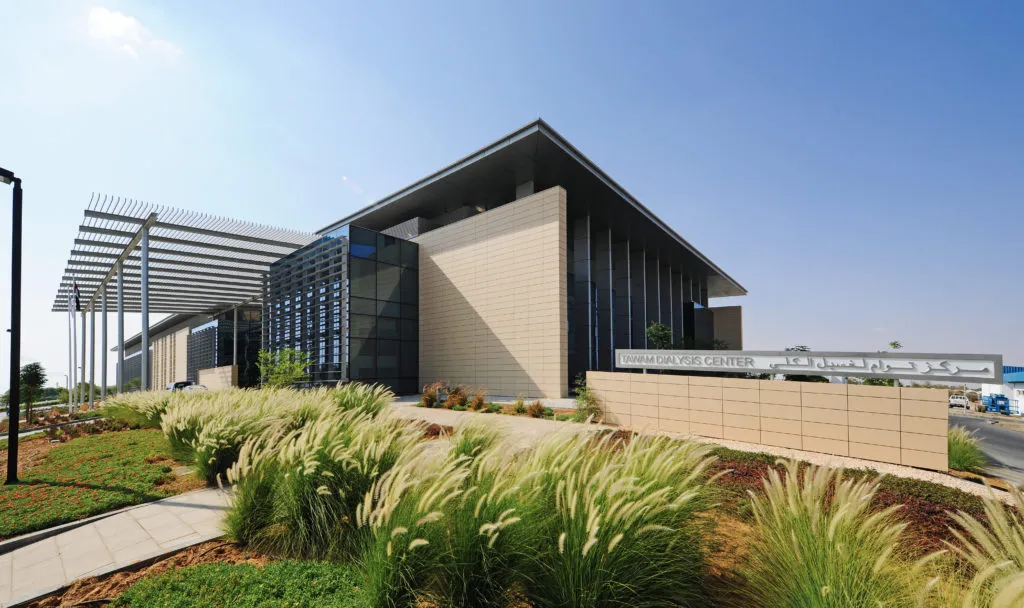
The Tawam Dialysis Center located within the Tawam Hospital masterplan is one of three dedicated dialysis centers developed by Seha. This 9,500-square-meter facility is state of the art and comprises a total of 99 private dialysis stations with expansion space to accommodate up to 90 private dialysis stations.
The design includes patient-centric dialysis stations with a central courtyard allowing all patients to enjoy views of landscaped gardens during the typical four-hour treatment sessions. The facility also includes training and education facilities as well as administrative and support space.
The exterior façade is comprised of a terra cotta rainscreen that relates to the vernacular Al Ain architectural style. Interior finishes, architectural and landscape design, and mechanical systems support Abu Dhabi’s LEED equivalent “Estidama,” achieving a 2 Pearl rating.
Some of the AE7 partners were involved in design and management of the project while working at Stantec offices
