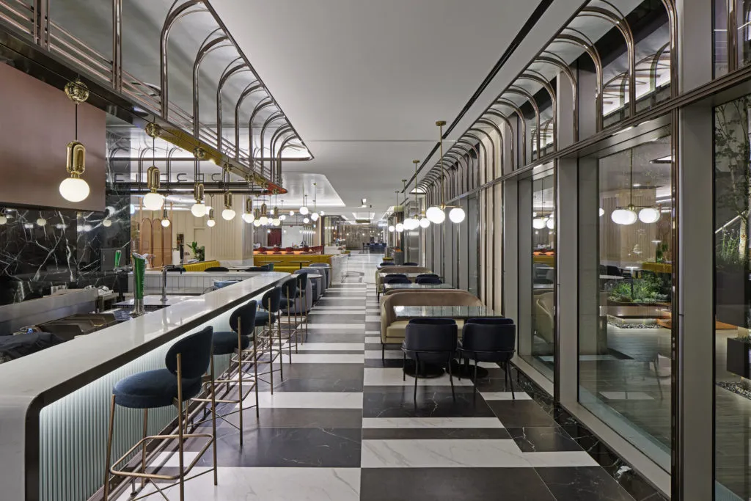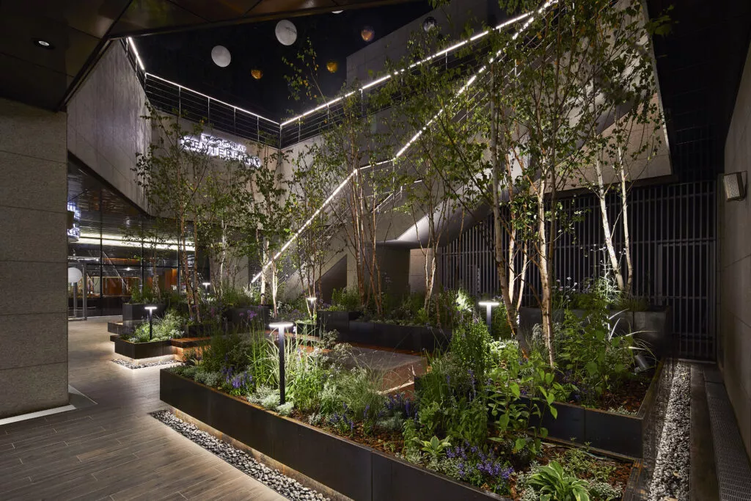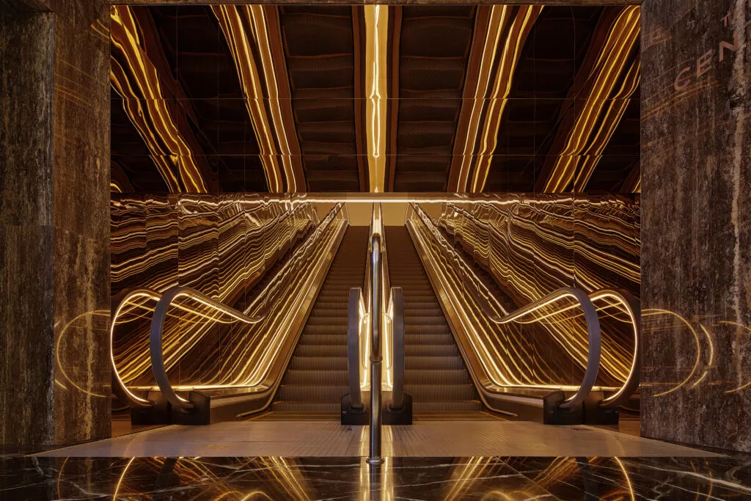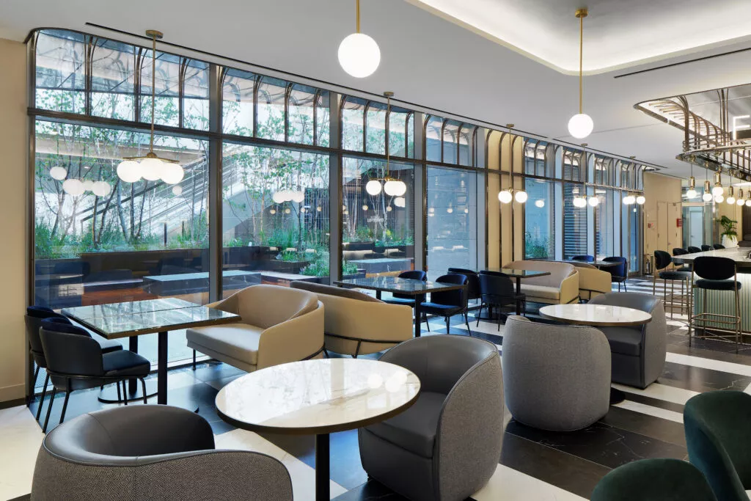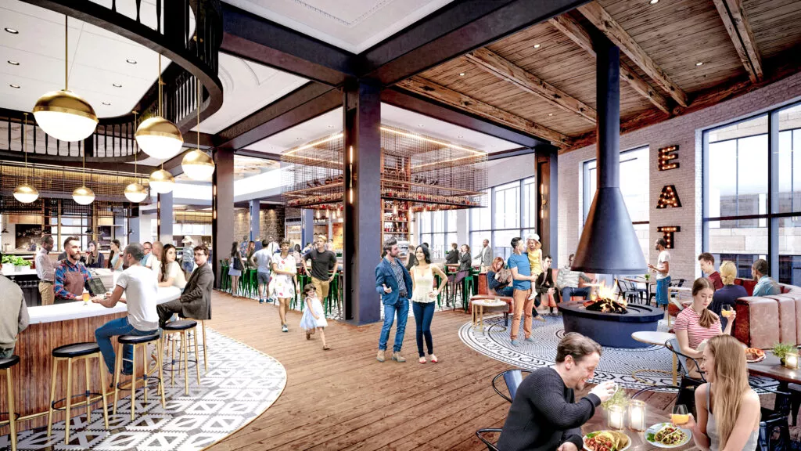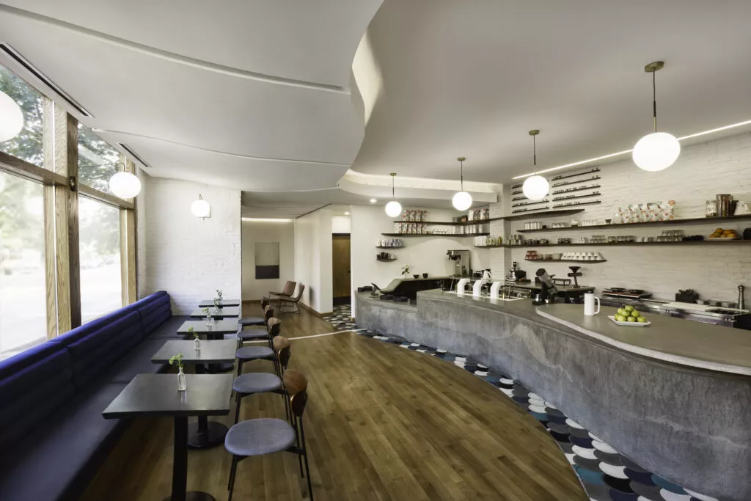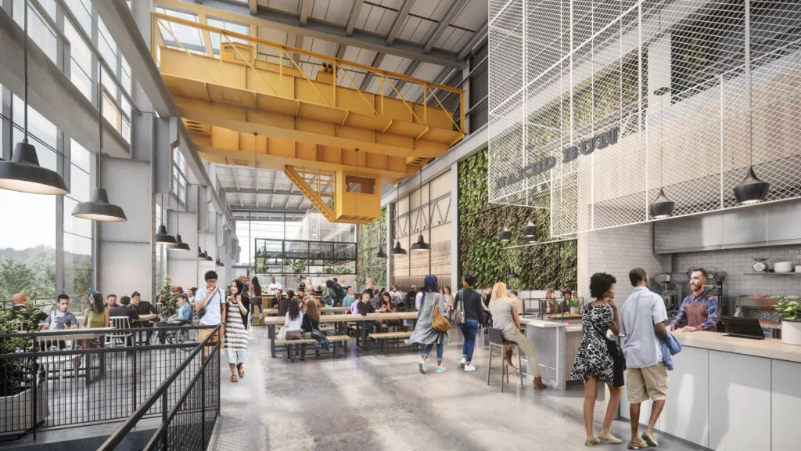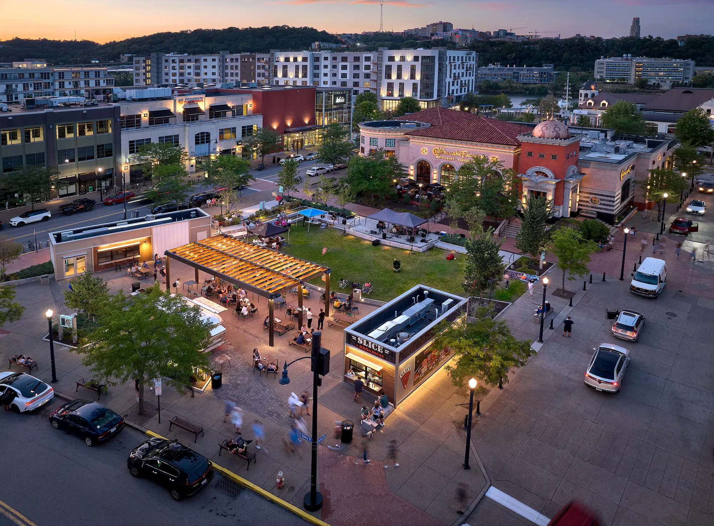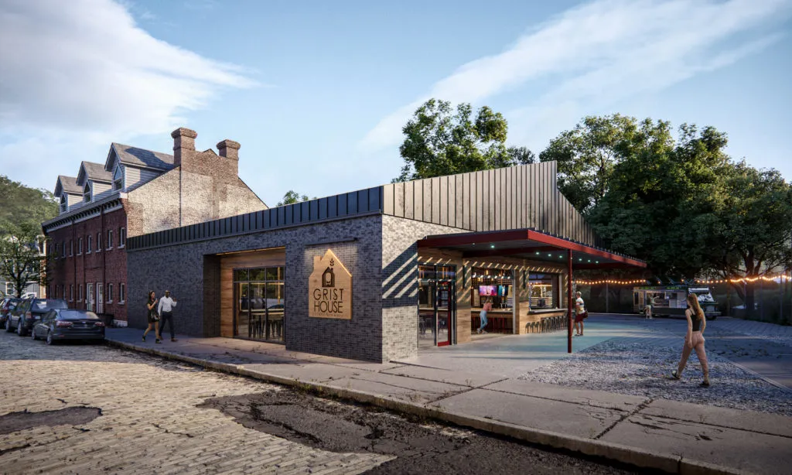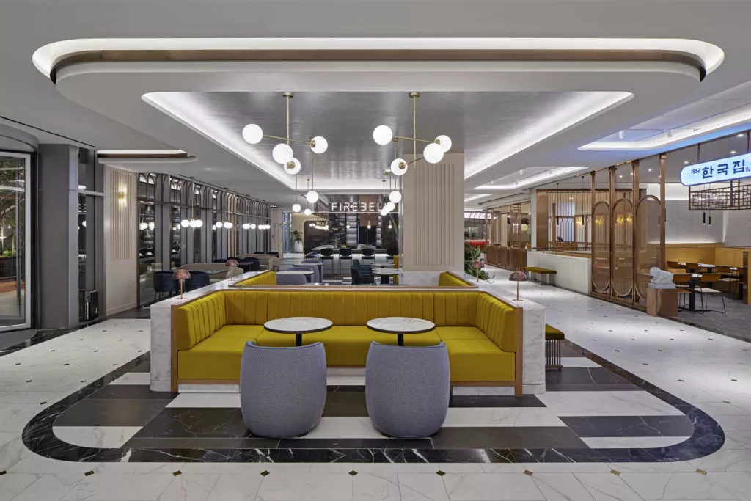
| Client | Shinsegae Property |
| Project Size | 21,600 sqft | 2,100 sqm |
| Status | Completed |
| Services | Architecture, interior design, project management, sustainable design |
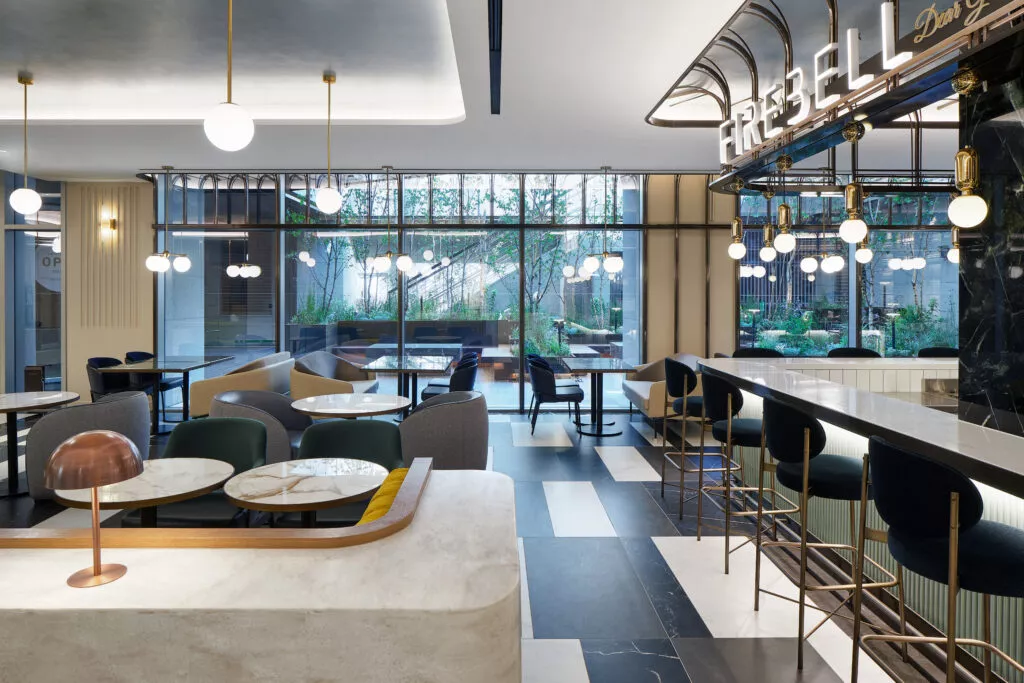
Connecting Centerfield Towers, The Shops at Centerfield is a thoughtfully populated food and leisure destination, attracting affluent professionals, residents, and visitors alike. This innovative design transforms the existing central underground space of a major transit route, creating a sophisticated layout with modern and classic elements inspired by Seoul’s energy and diversity. A mixture of metals, mirrors, and lights evoke the sparkling city streets and seamlessly tie the space to its urban surroundings. Throughout the space restaurants and kiosks are thoughtfully arranged to preserve airy sightlines and easy guest circulation. A sunken courtyard, planted with a lush native landscape and dotted with natural wood seating, offers visitors a welcome respite from the bustling streets. With a focus on creating “a space that comes with a purpose,” The Shops not only serves the two connecting towers but also invites everyone in the surrounding area to make the space their own.
