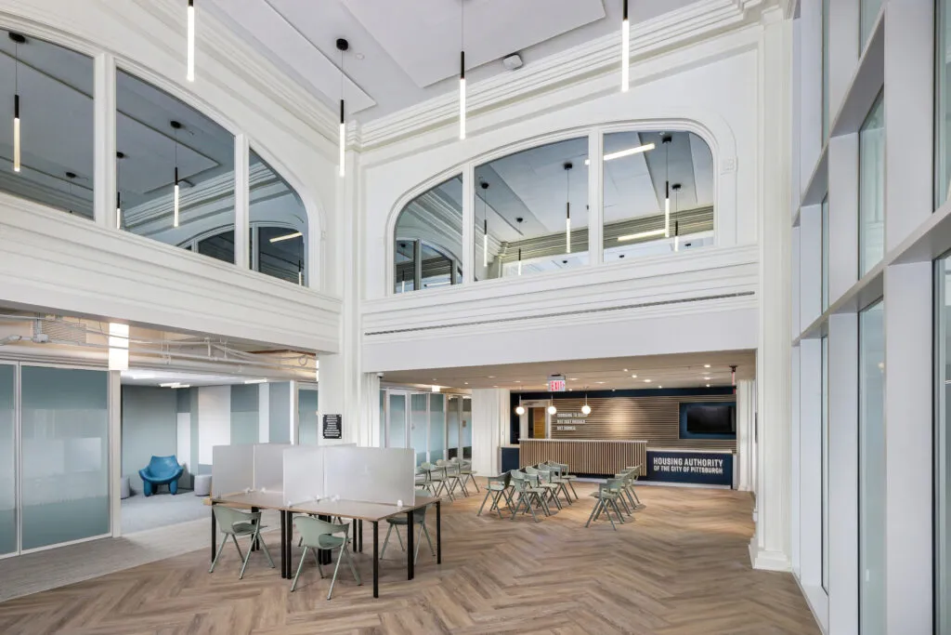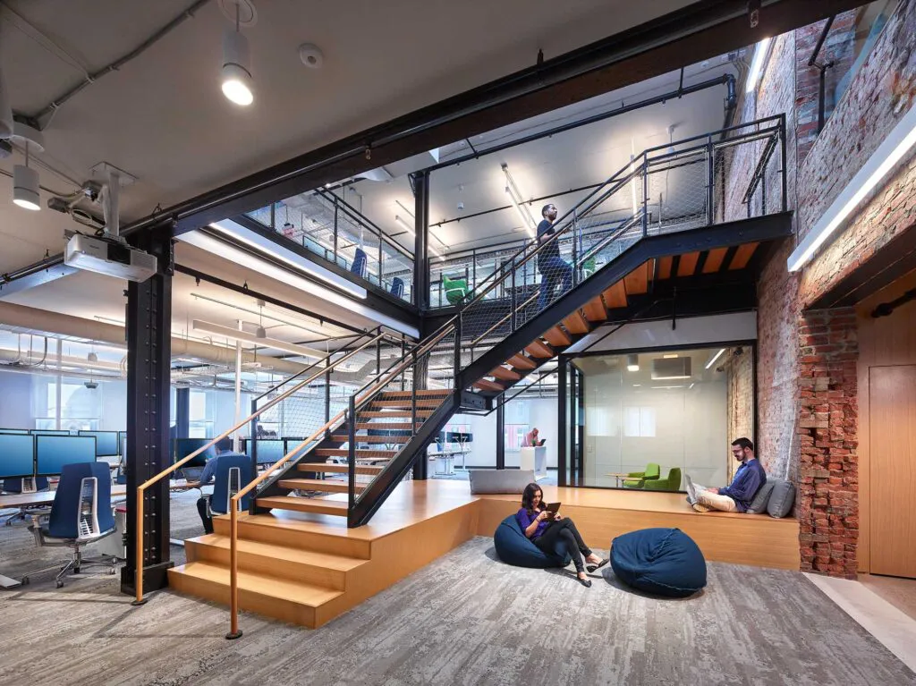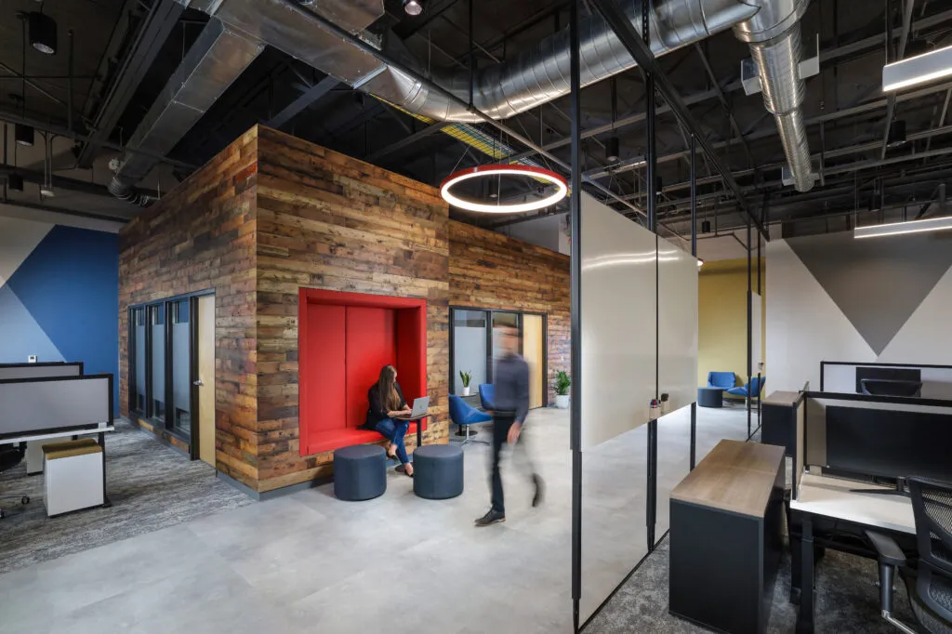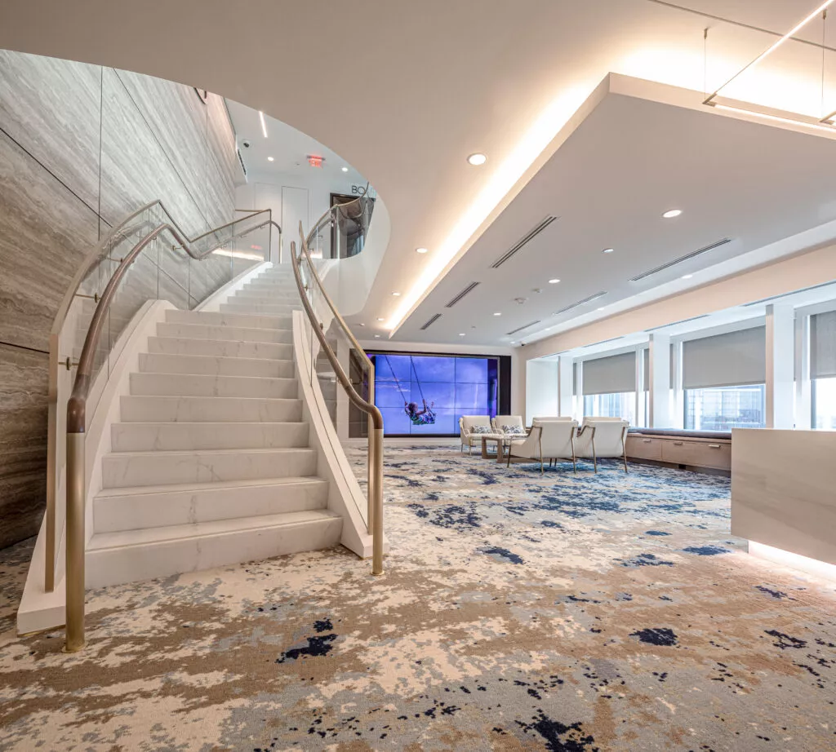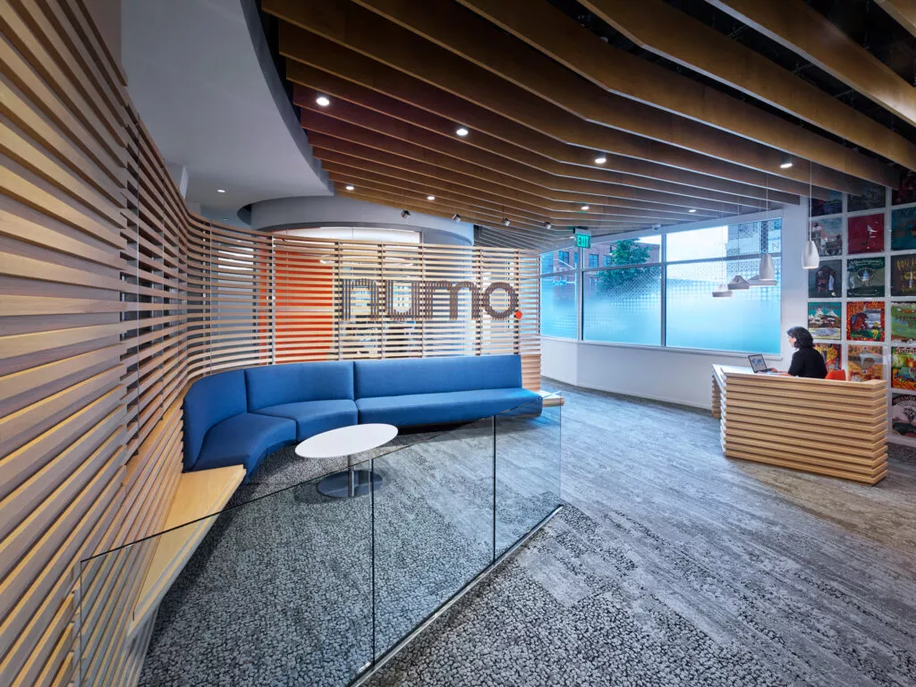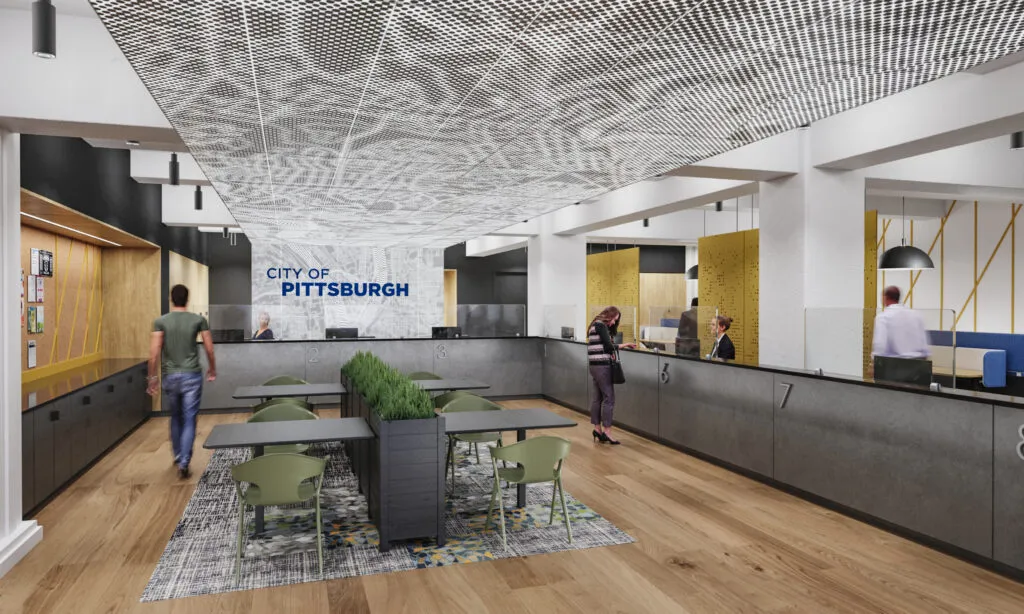
| Client | City of Pittsburgh |
| Project Size | 63,200 sqft | 5,900 sqm |
| Status | In design |
| Services | Architecture, interior design, project management, sustainable design |
| Sustainability | LEED Silver goal |
In designing a new office for the City of Pittsburgh, AE7 needed to unite a number of previously isolated and dislocated departments—City Planning, Licenses and Inspection, and Department of Mobility and Infrastructure, among others—under a single roof. The City employees occupy four floors of office spaces, with a mix of office and private workstations and conference rooms and additional large rooms for public meetings and hearings on the lower level. Beyond being accessible and technologically advanced, the building will also be a welcoming place that helps the City efficiently address the needs of Pittsburgh residents with a One-Stop-Shop public service center. These design solutions provide a plan that actively cultivates internal collaboration and improves the quality of services afforded to the public.
As visitors and employees enter the space, they are surrounded by striking wall-to-ceiling graphics representing Pittsburgh’s hills and skyline. On the ground floor, an open visitor area consolidates a number of services for the public into a single streamlined space demonstrating the municipal government eagerness to better serve its constituents.




























