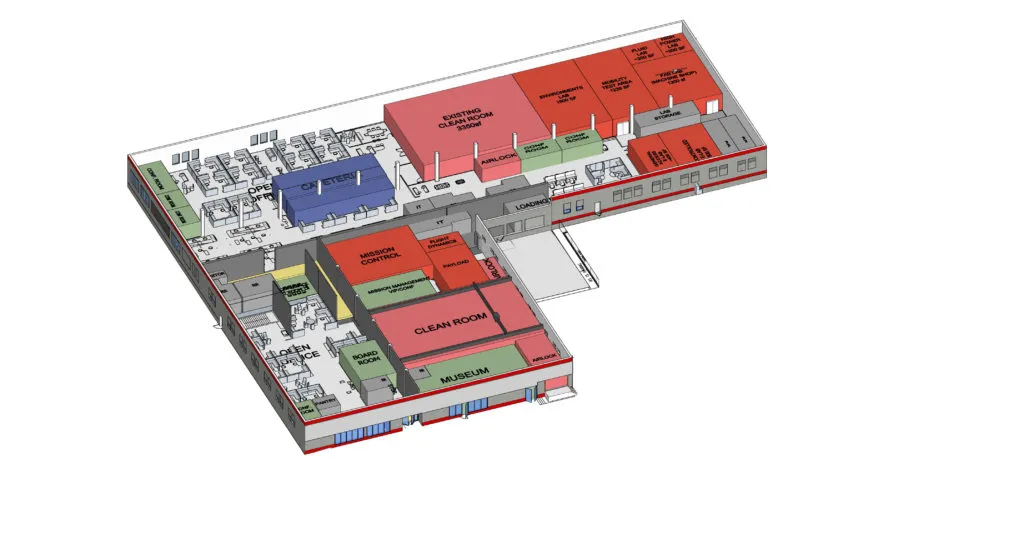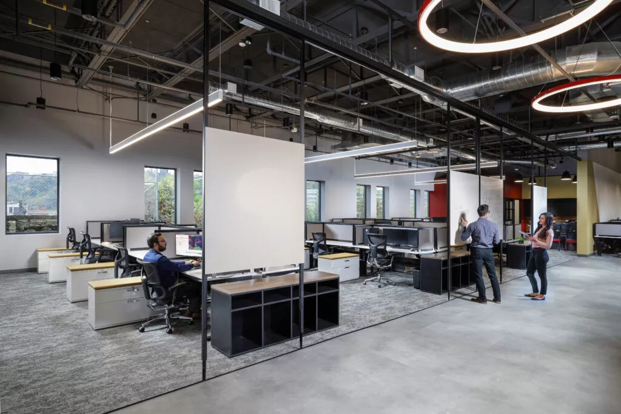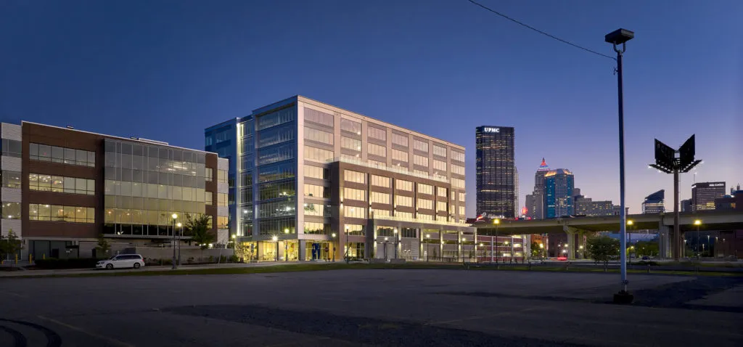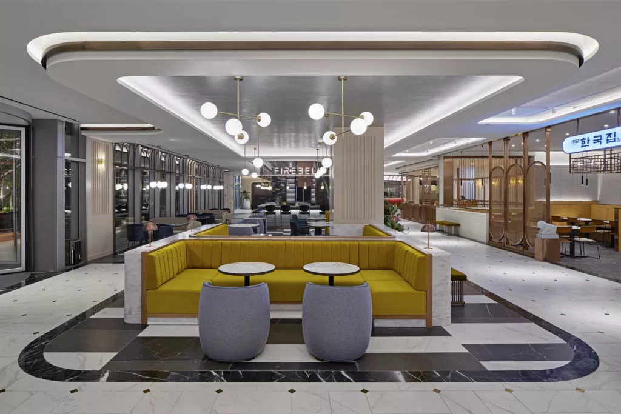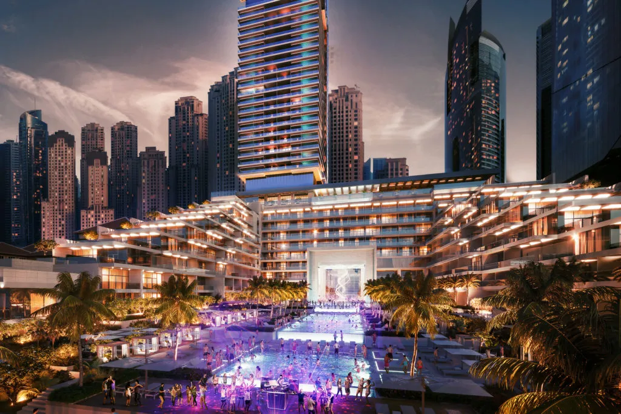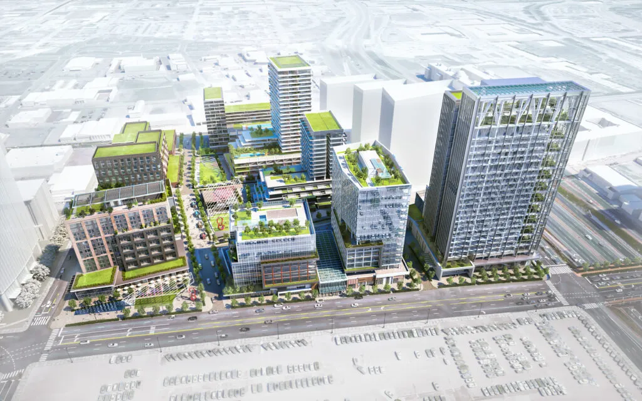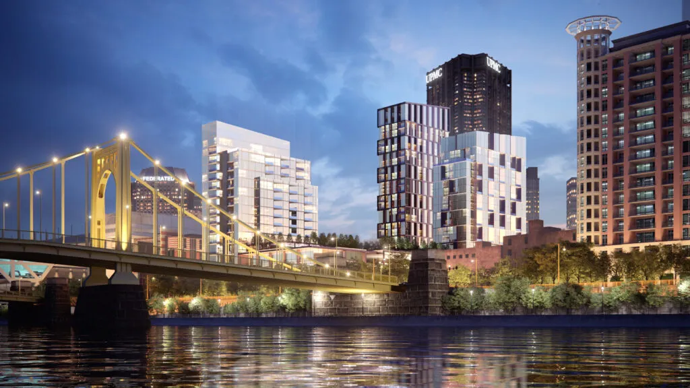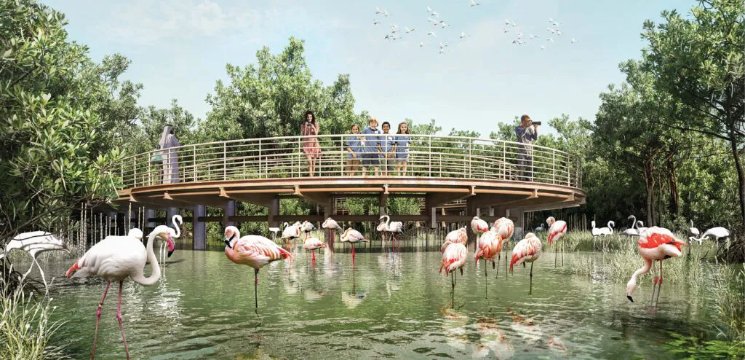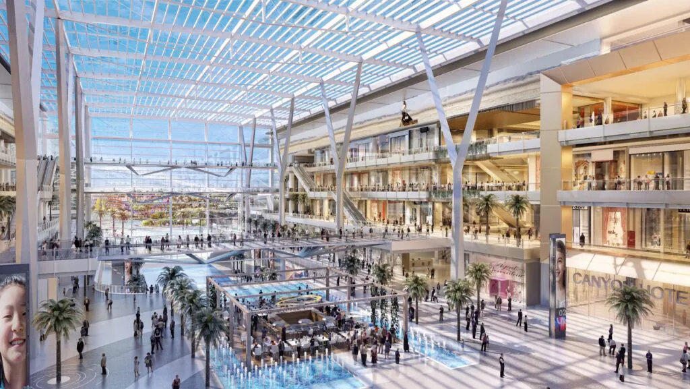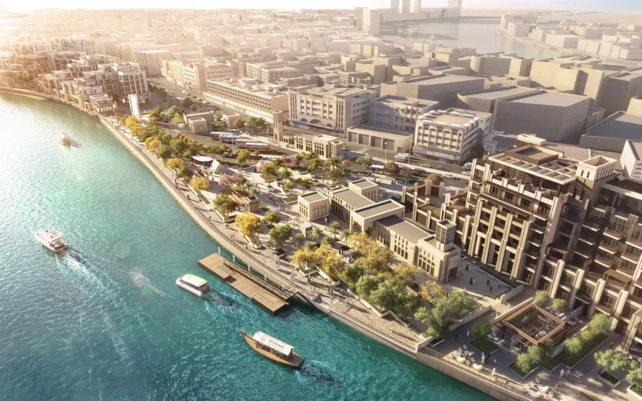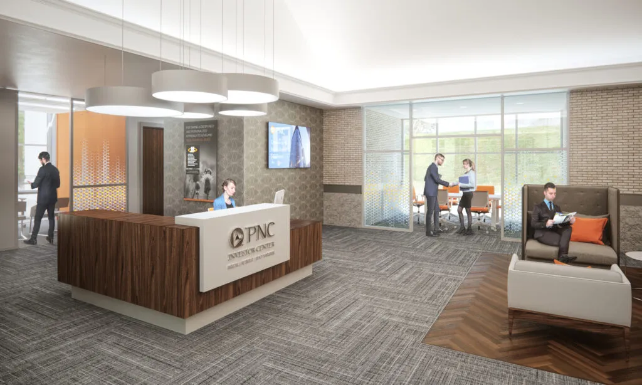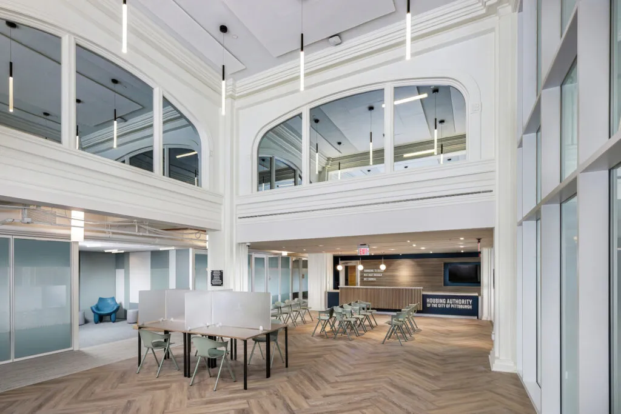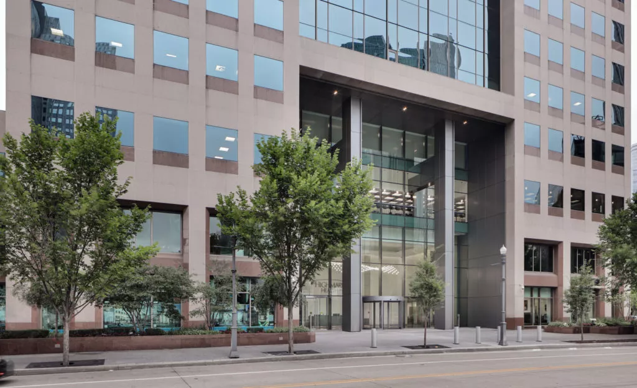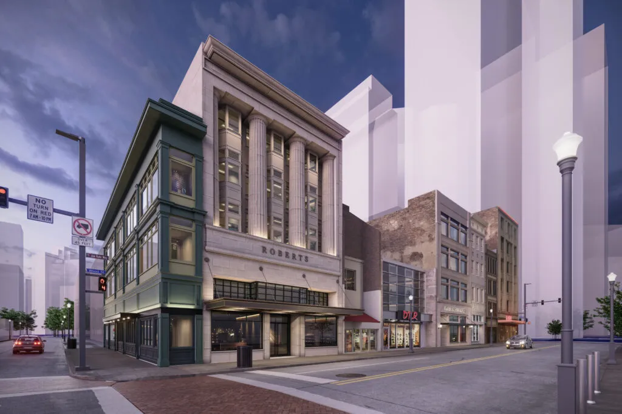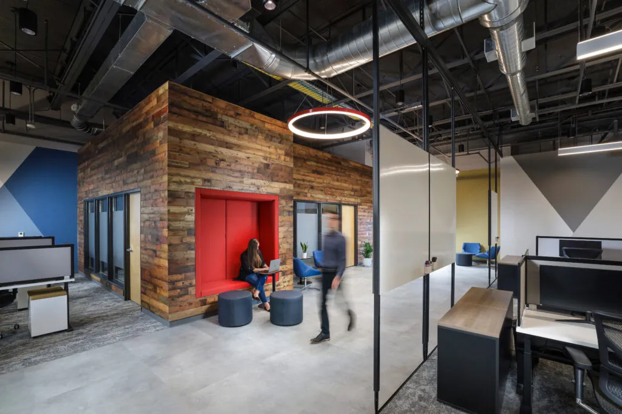
| Client | Astrobotic |
| Project Size | 47,000 sqft | 4,400 sqm |
| Status | Completed |
| Services | Architecture, branding, interior design, project management, sustainable design |
| Features | Office and conference areas, mission control center, machine shop and electrics assembly area, sand pit for rover testing, clean rooms, cafeteria, roof terrace, shipping and receiving area for landers |
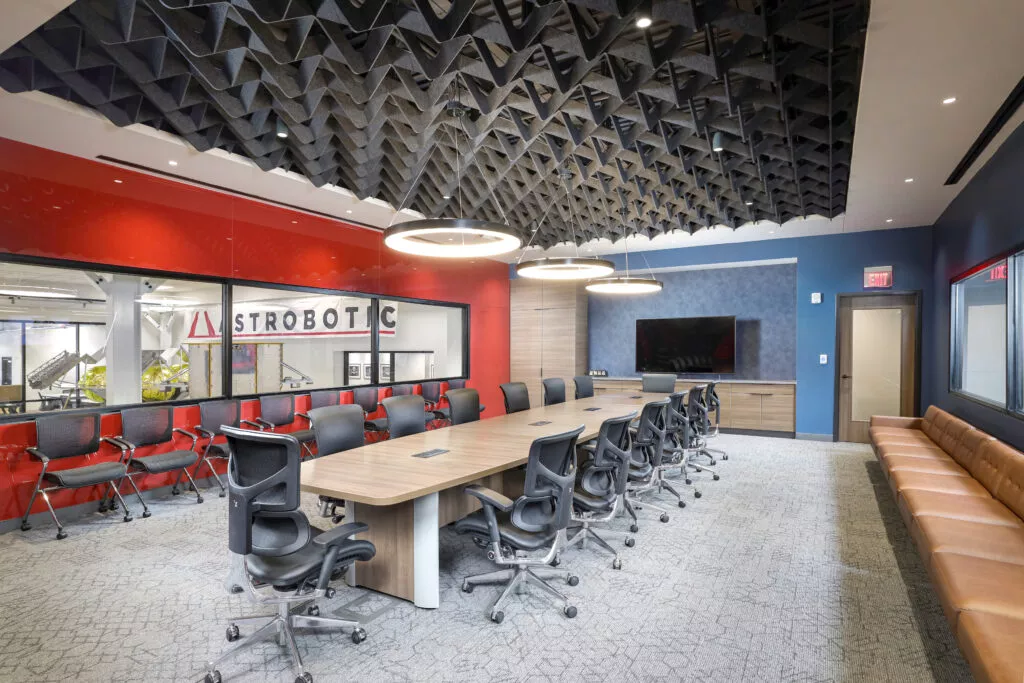
Astrobotic’s new headquarters invigorates the surrounding community with a modern façade, an enlarged lunar lander model on the rooftop, and an open-to-the-public space museum. For its scientists, the building is a state-of-the-art innovation playground. Our design team opened the floor plan of the existing structure by removing ceilings and adding windows to lend the space an expansiveness befitting its lofty purpose. Beyond the bright and welcoming full-height lobby, the building includes research, design, and maker spaces – a range of clean rooms, fabrication and assembly facilities, a sandpit for lunar rovers testing, and a motion capture arena. Administrative and operations spaces feature an open office plan, executive office, conference rooms, and a mission control center to communicate with spacecraft during lunar missions.
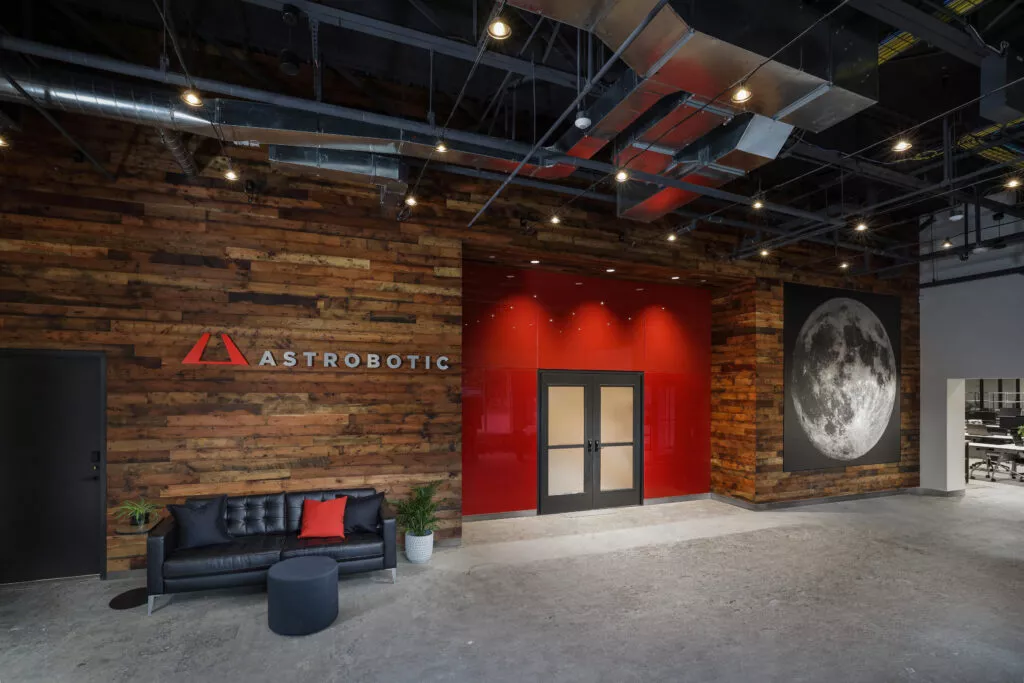
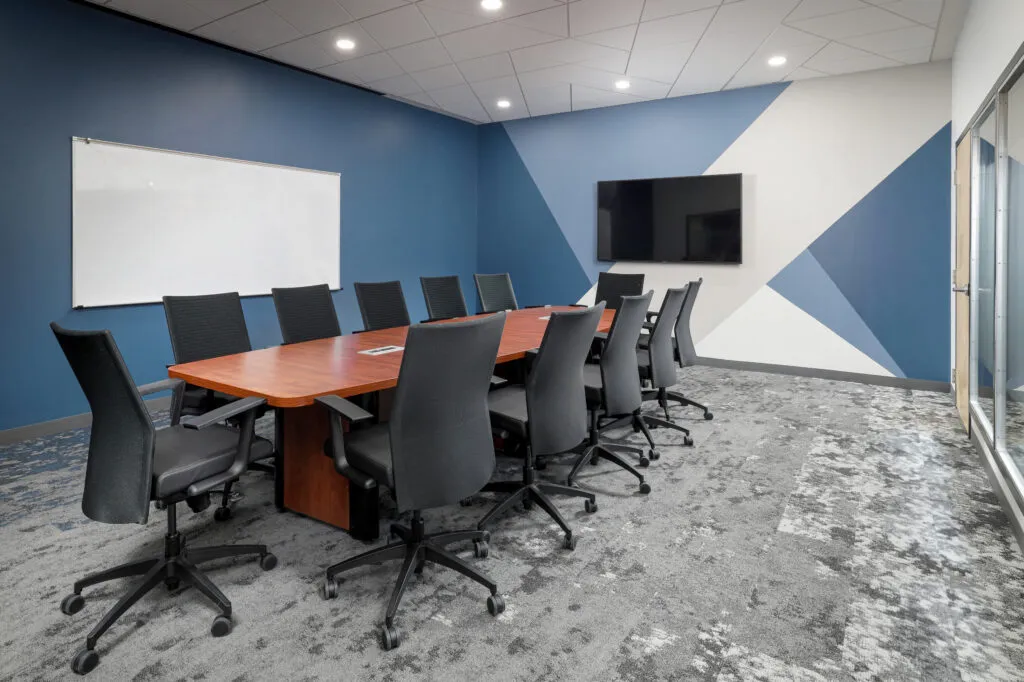
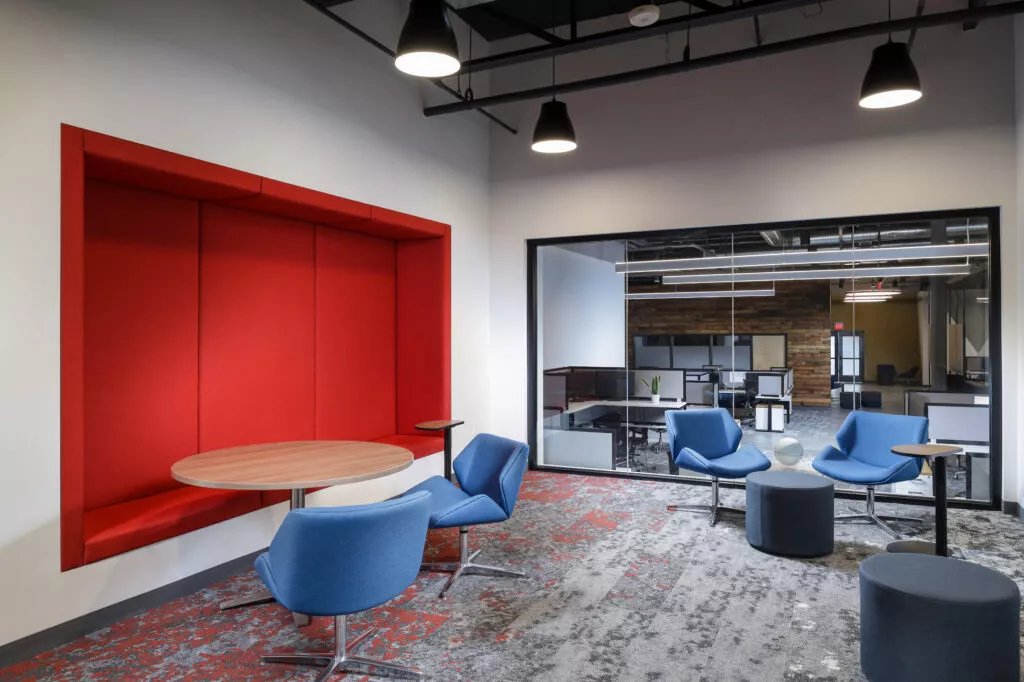
A security plan based on the ITAR national security guidelines creates corridors where visitors can tour the space without disrupting sensitive operations. As a company, Astrobotic takes pride in its gritty, can-do Pittsburgh character; AE7’s design honors these qualities by balancing a clean, modern design with reclaimed timber and industrial accents throughout the interior space. The result is a forward-looking, flexible building with solid roots and all the resources necessary to propel Astrobotic into the future.
