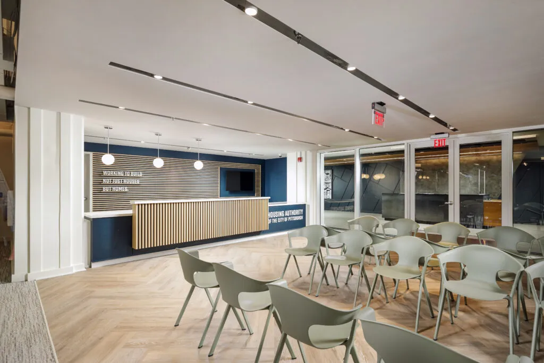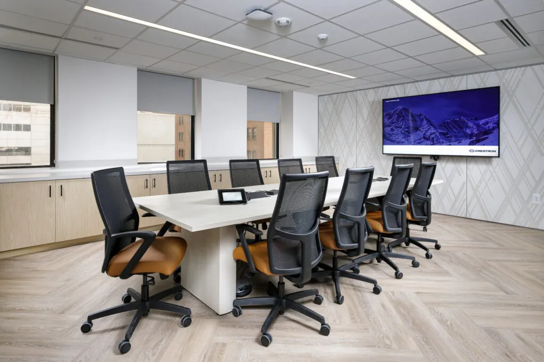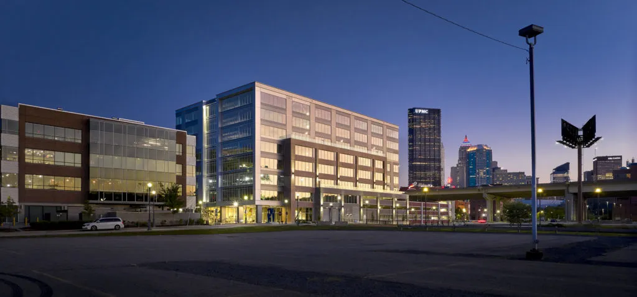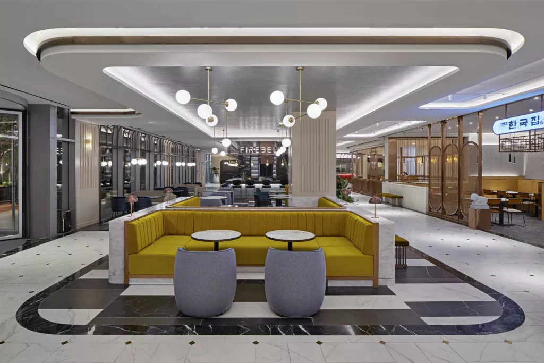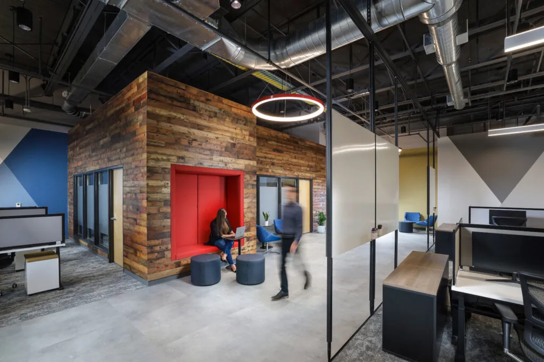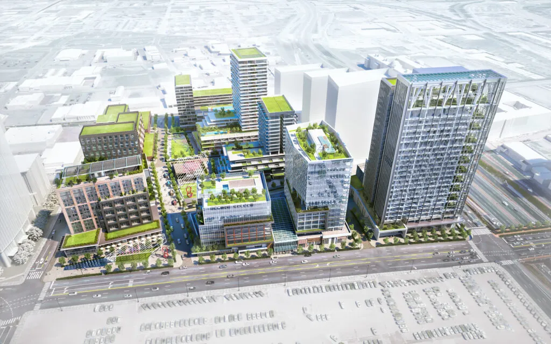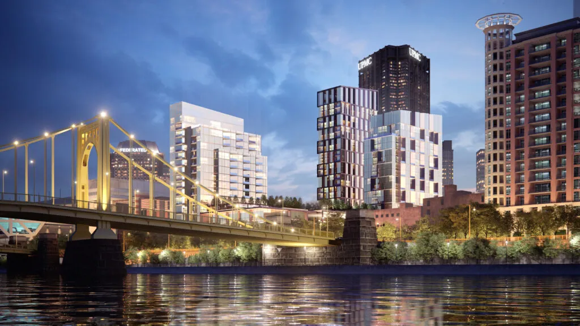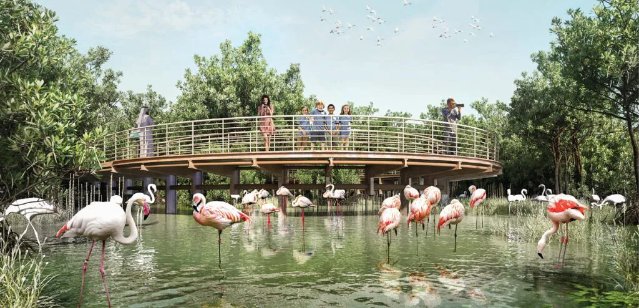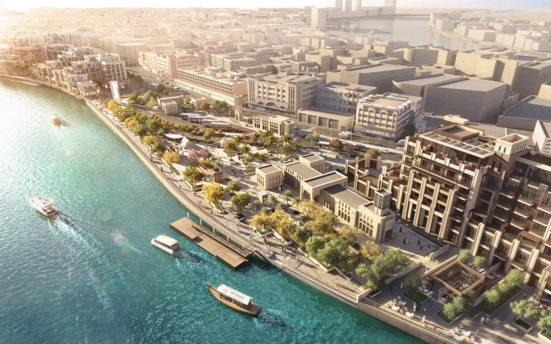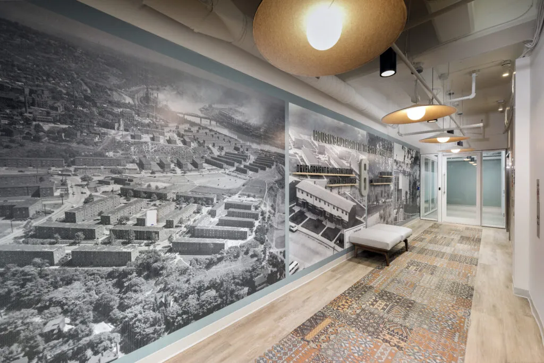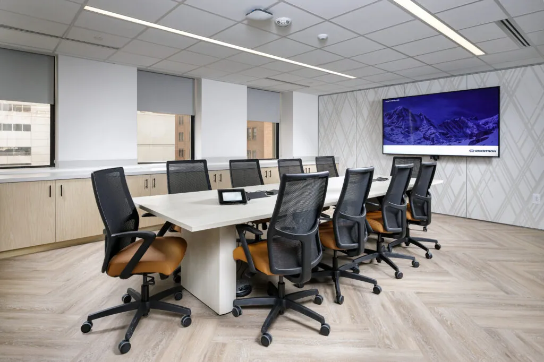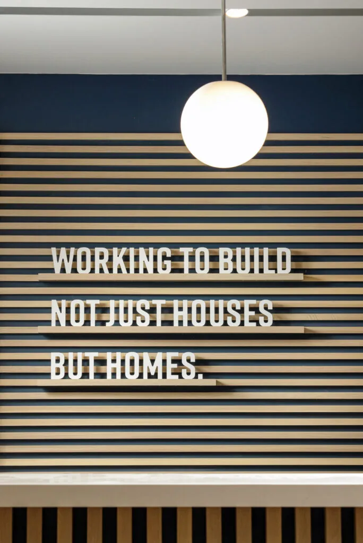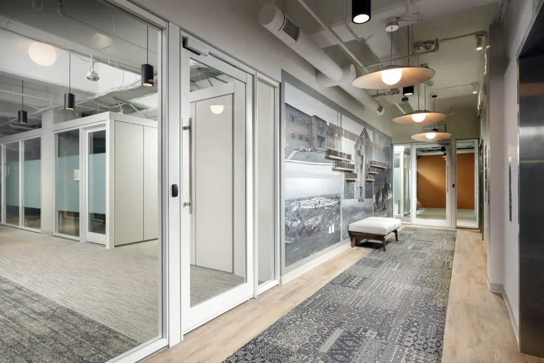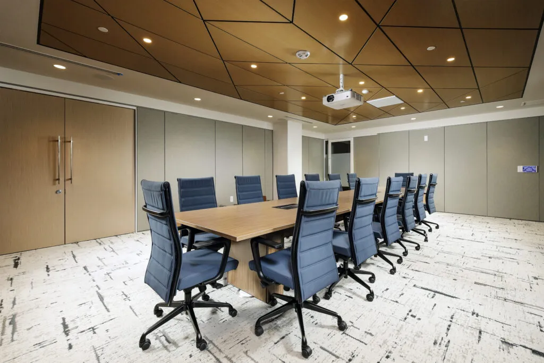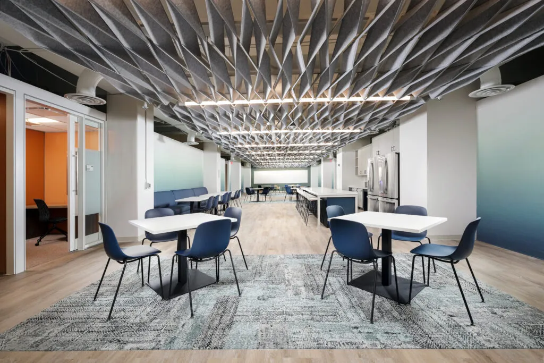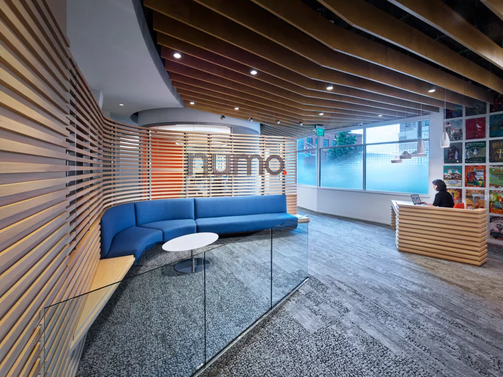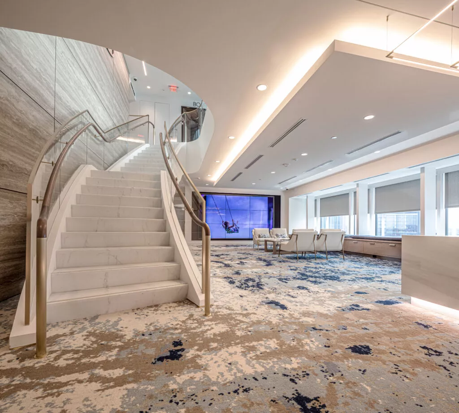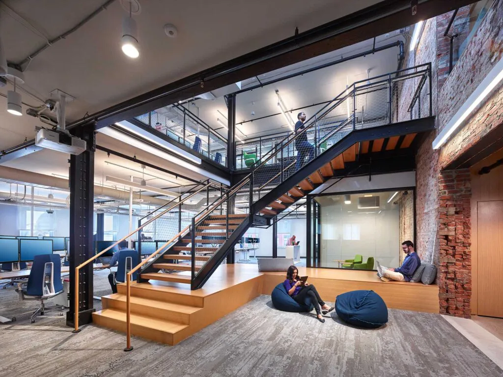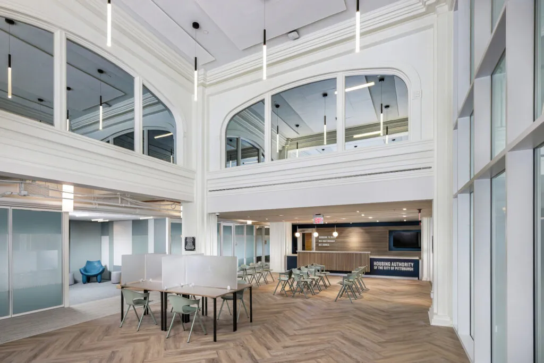
| Client | The Housing Authority of the City of Pittsburgh |
| Project Size | 50,000 sqft | 4,600 sqm |
| Status | Completed May 2022 |
| Services | Architecture, interior design, project management, sustainable design |
Moving into a historic, downtown high-rise, the Housing Authority for the City of Pittsburgh (HACP) was looking for a design to help modernize their operations and facilitate a culture shift. The new office design reimagines the space in a way that cultivates a more efficient, more accessible, and better configured working environment to serve the public’s needs. Carefully tailored to specific, public-facing services, our team designed the ground floor to hold the HACP’s technology-enabled “one-stop-shop” to welcome the public, consolidate services, and reduce the time citizens spend obtaining assistance. The three other newly built-out floors—each 15,000 square feet—unite previously disconnected HACP departments under one roof and integrate a variety of flexible office layouts complete with a boardroom, private offices, collaborative workspaces, and employee lounges. Overall, this new design is particularly suited to help the HACP embrace technology and provide more efficient, sustainable, and agile services to the public.
