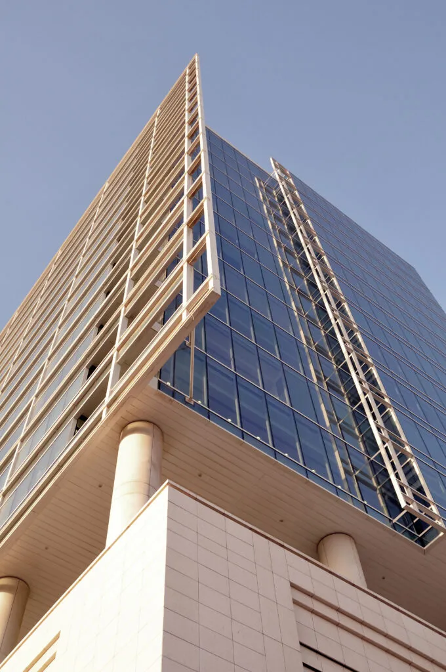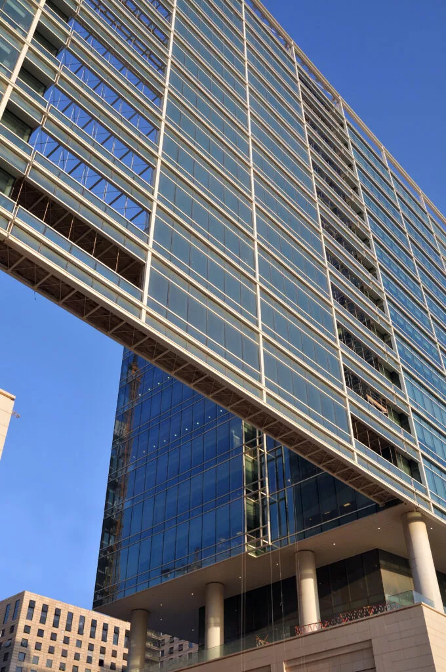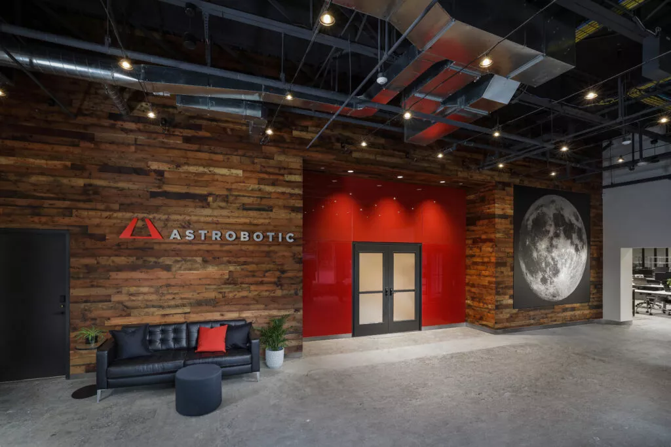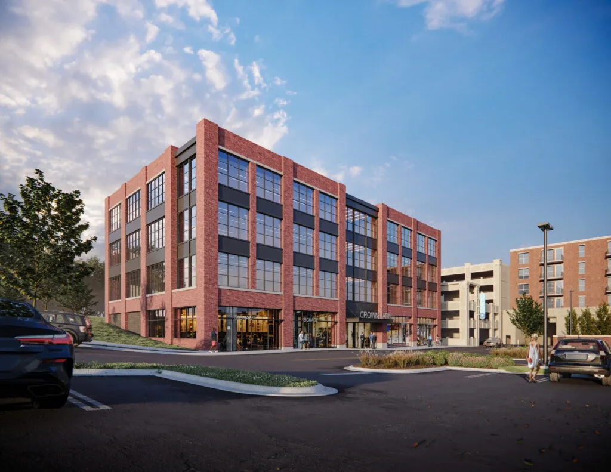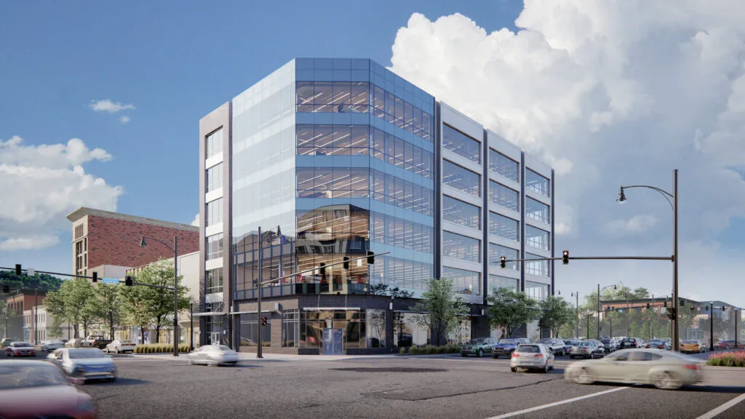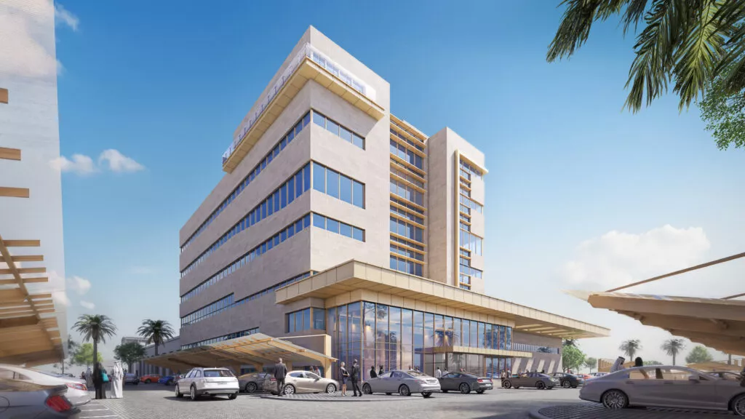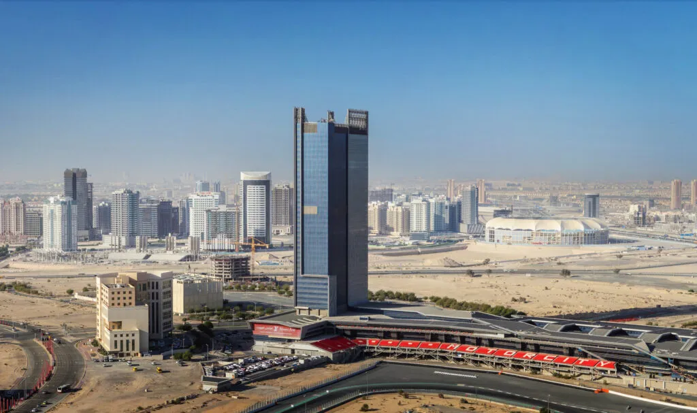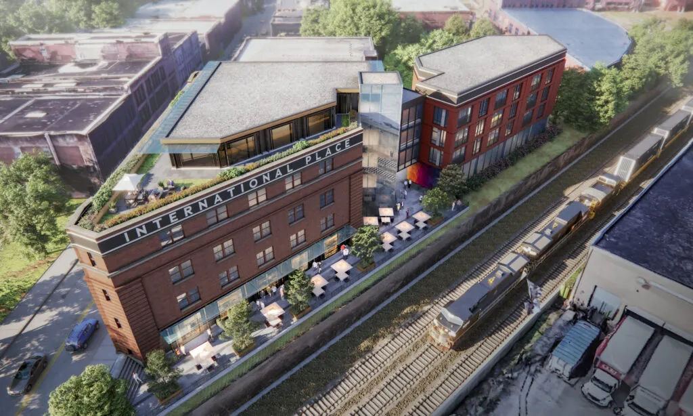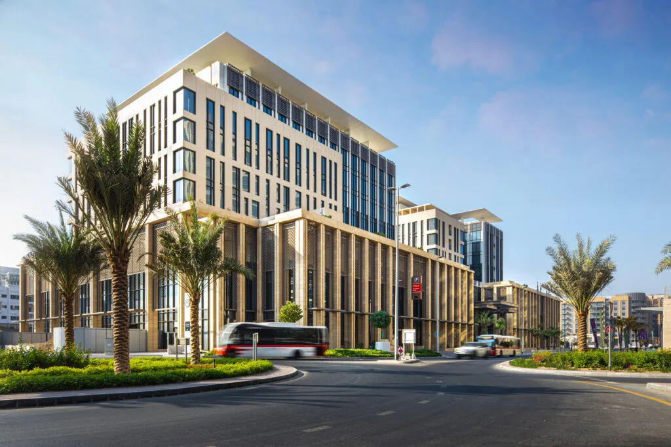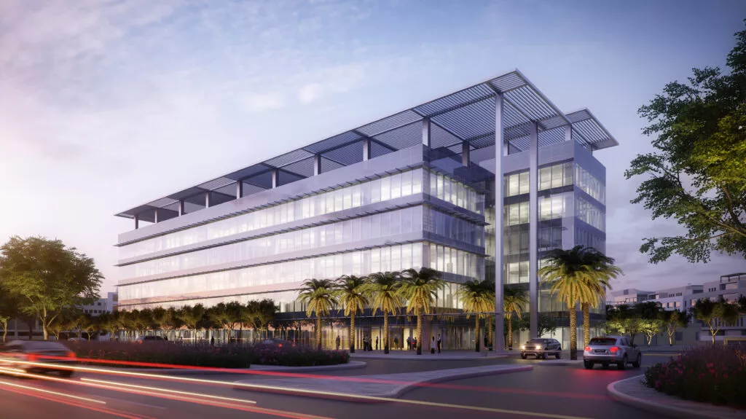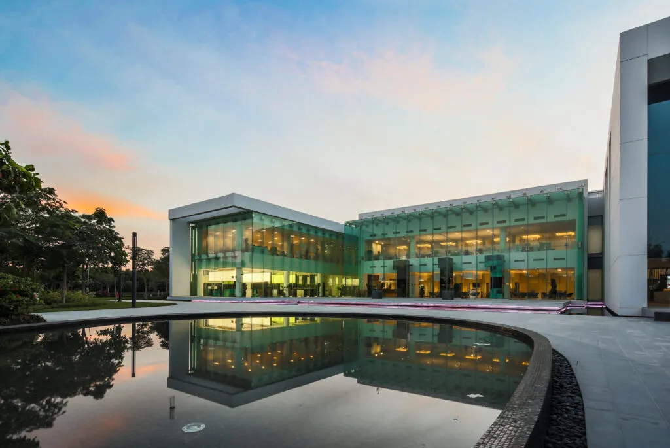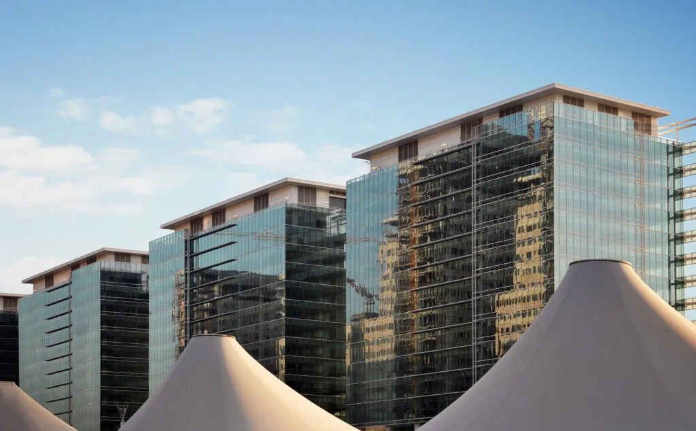
| Client | Limitless LLC. |
| Project Size | 228,000 sqft | 21,200 sqm |
| Status | Completed 2009 |
| Services | Architecture, branding, construction administration, engineering, interior design, landscape architecture, pre-development studies, project management, site supervision, sustainable design |
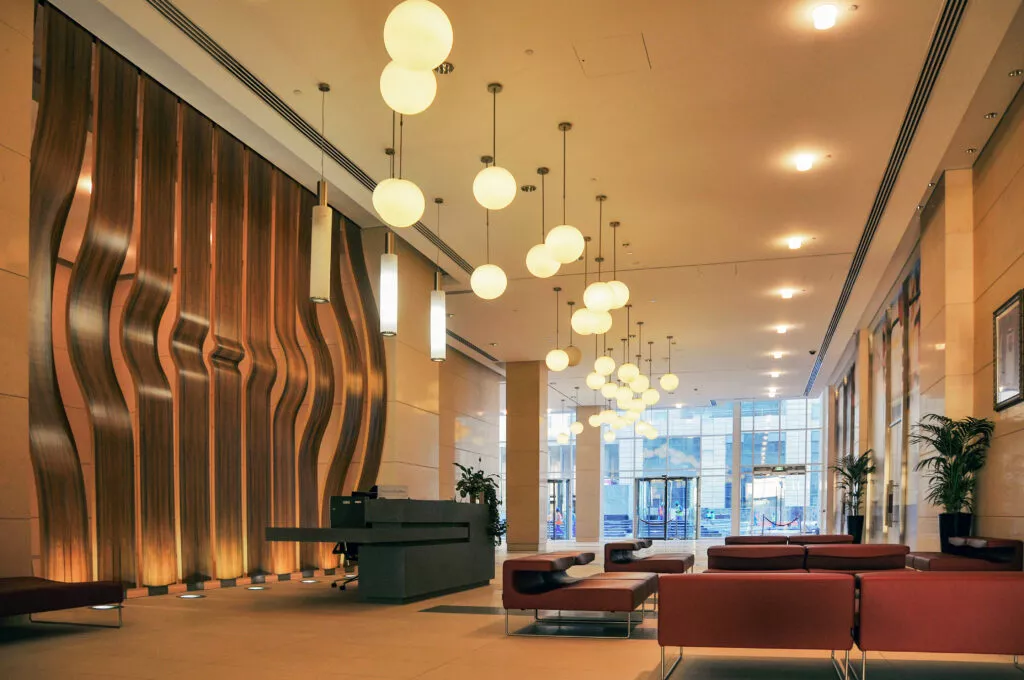
When driving into Dubai along the Persian Gulf coast, the Limitless Downtown Jebel Ali offices will undoubtedly be some of the first prominent structures to catch your eye. What makes these four, seventeen-story Class A office buildings stand out is their appearance as one long building, a kind of “horizontal high-rise”—a feat accomplished through a continuous curtain wall skin that runs the length of the building to create the effect of one long façade. The exterior design is a creative technique to address certain constraints: creating a structure that could rival some of the city’s most striking high-rises on land with restricted height zoning. Underneath the four buildings, two levels of continuous underground parking make this facility one of the longest in the region. Catering to the modern businessperson, each tower’s lobby is designed with soft tones and abstract designs that allow visitors to feel welcome or enjoy the many restaurants and coffee shops located throughout the facility.
