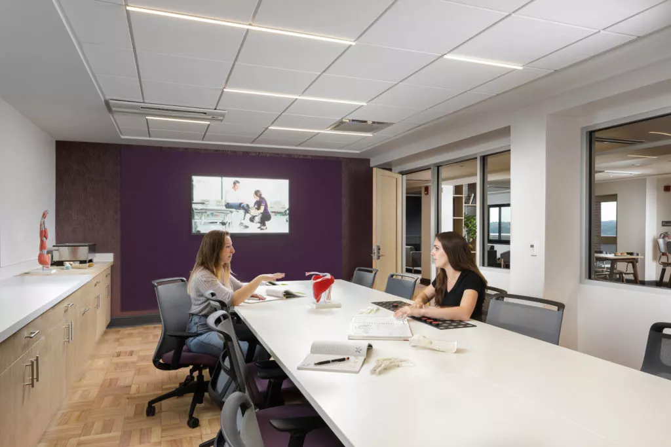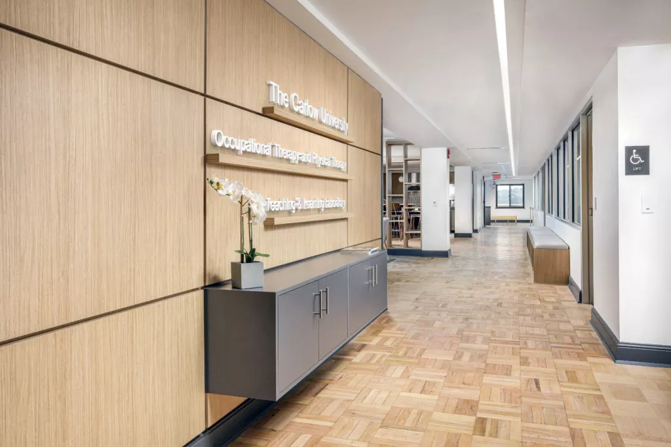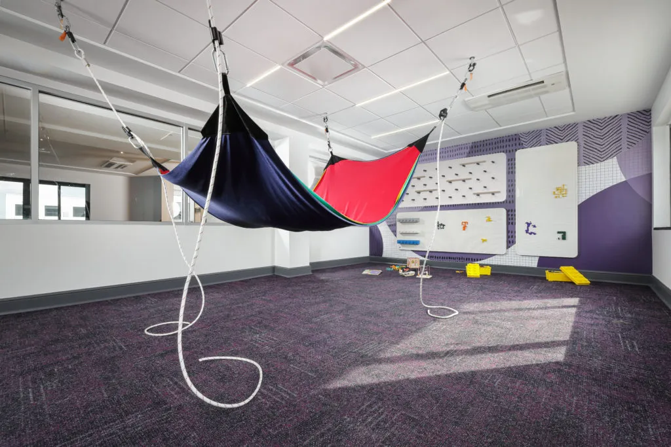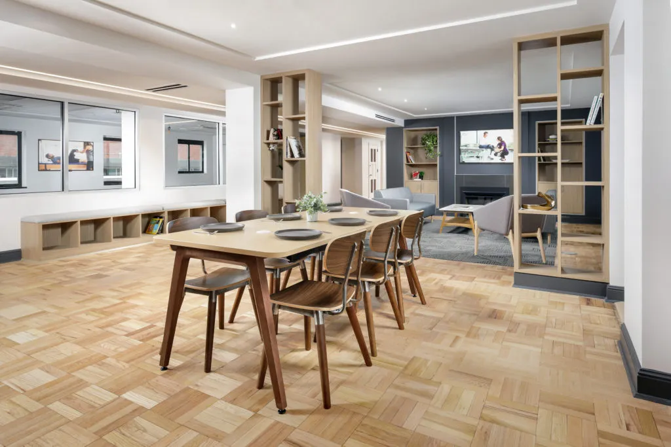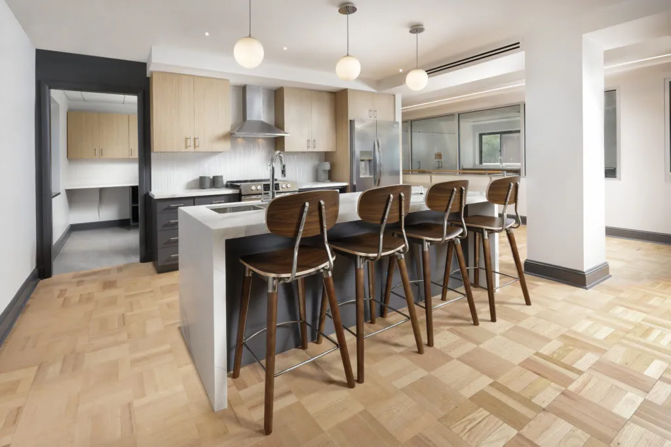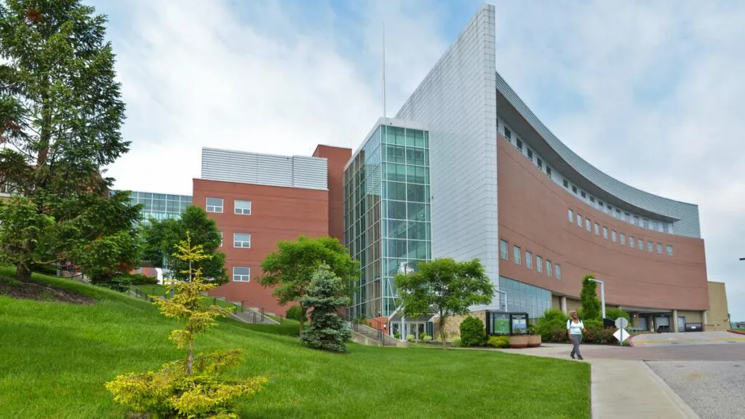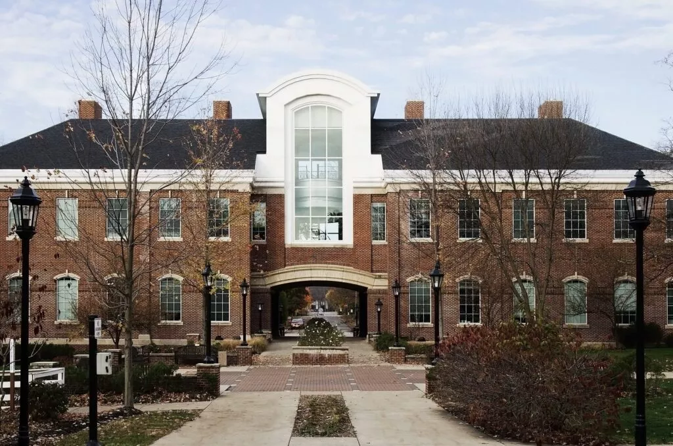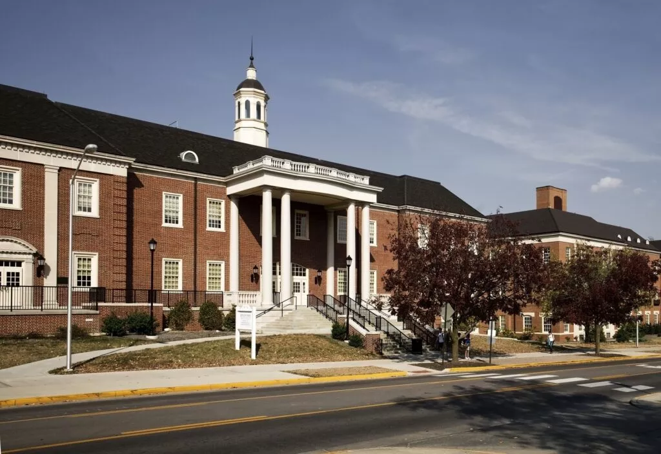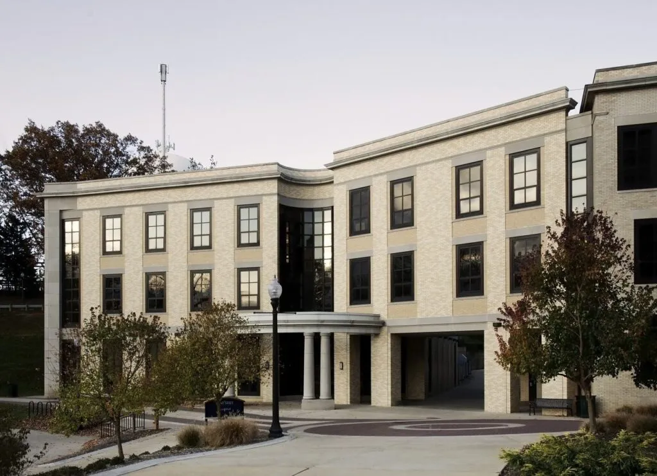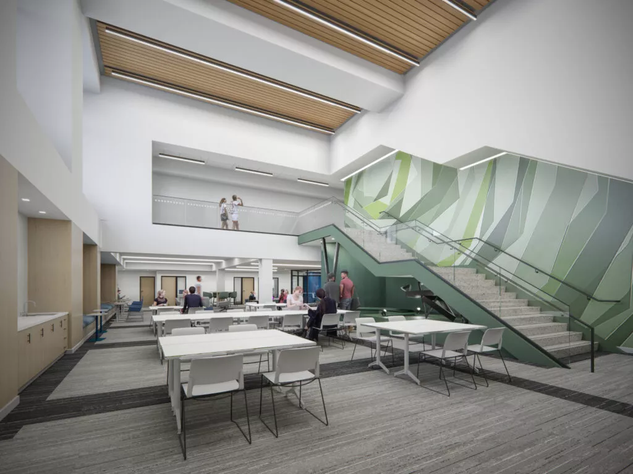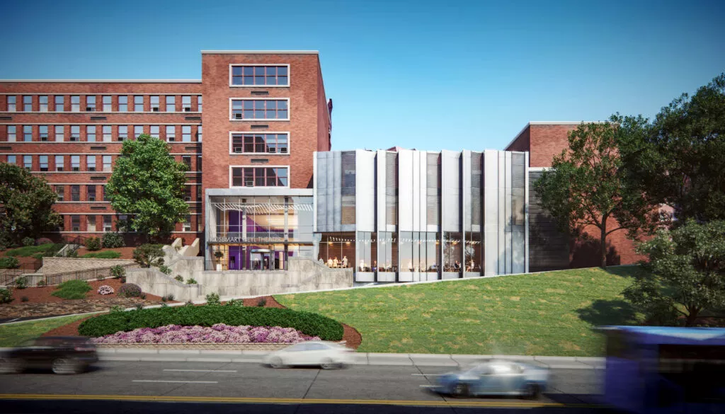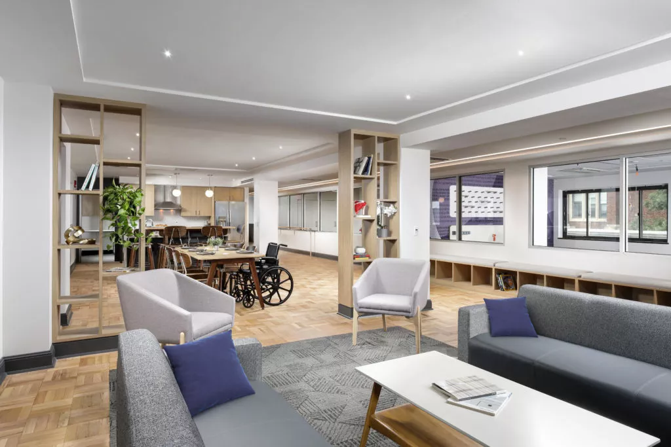
| Client | Carlow University |
| Project Size | 3,800 sqft | 350 sqm |
| Status | Completed |
| Services | Architecture, branding, interior design, pre-development studies, project management |
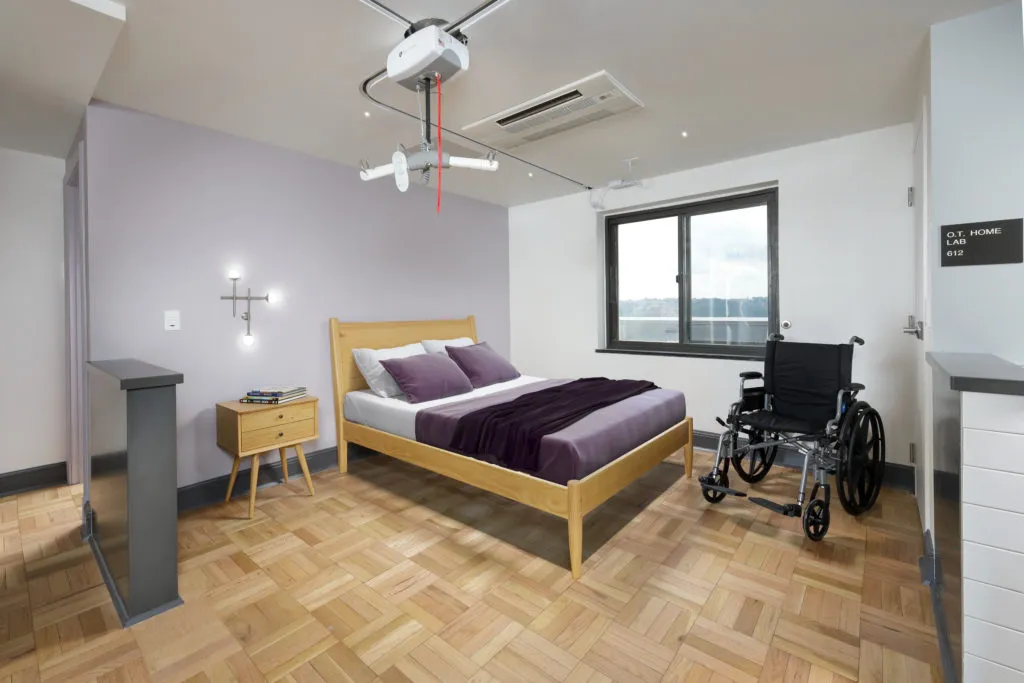
To accommodate Carlow University’s up-and-coming Occupational and Physical Therapy programs, our team transformed the university’s dated administrative offices into a state-of-the-art environment for practical therapeutic training. Located on the sixth floor of a seventy-year-old building the existing space required a delicate and precise renovation to return it to a functional training ground that complies with modern OT /PT certification standards.
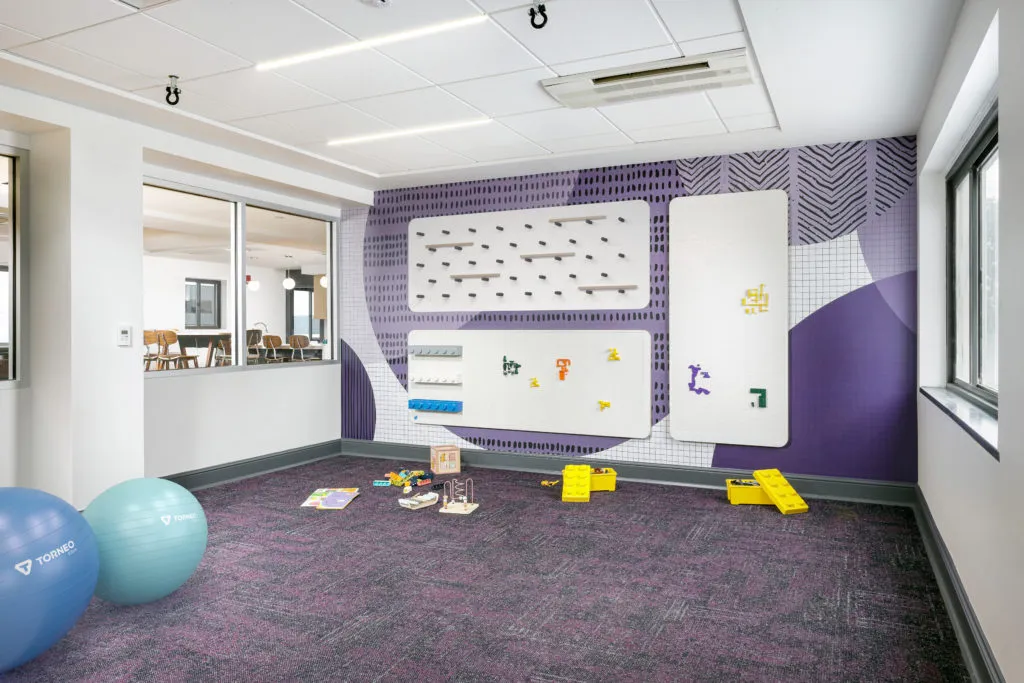
The entire floor now functions as a kind of “lab” meant to prepare students for practical issues related to helping patients navigate their impairments. In addition to open spaces for instruction and gathering, much of the floor is reserved for environments that simulate the real-world spaces students will encounter in their training. This includes an operational kitchen, mock living room, working laundry room, and two special-needs compliant bedrooms. Every room on the floor is designed to serve multiple functions, such as bedrooms built with waist-high walls that allow instructors to observe students as well as students to observe each others’ work. Using a bright color palette complemented by the original parquet floor made from warm oak wood, the space exudes a comfortable, cheerful aesthetic. Internal and external windows allow for the movement of natural light,creating a bright and transparent environment ideal for learning.
