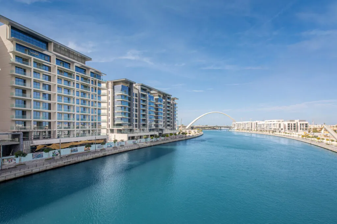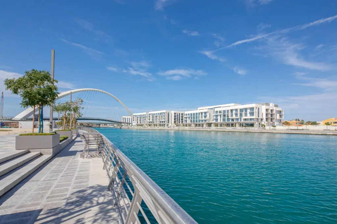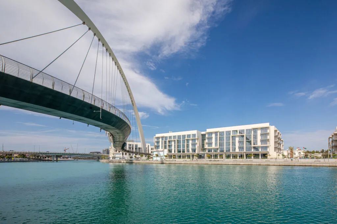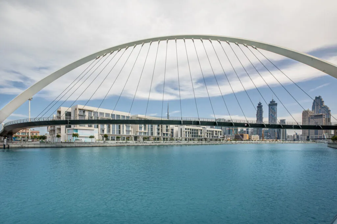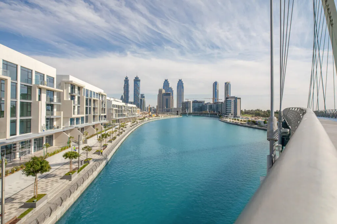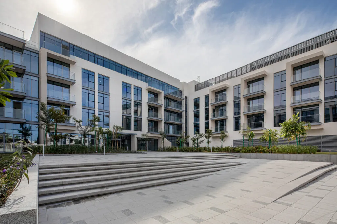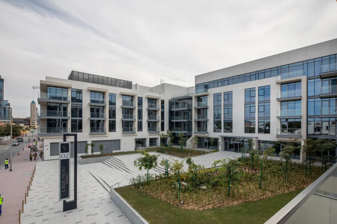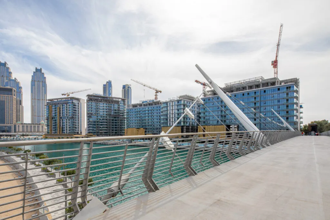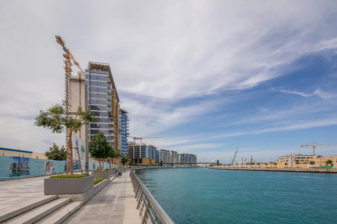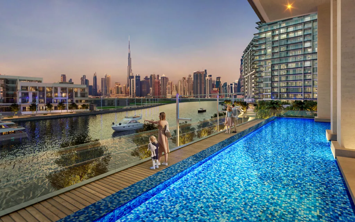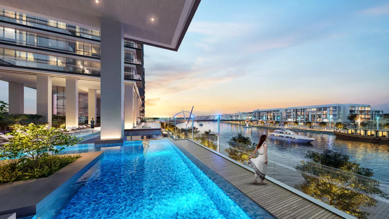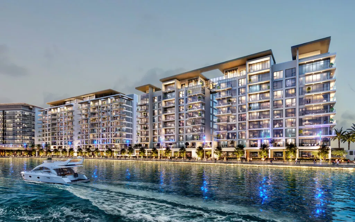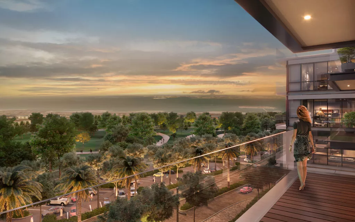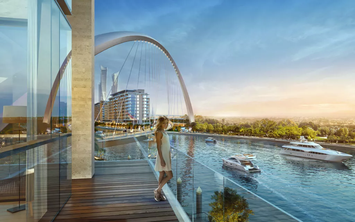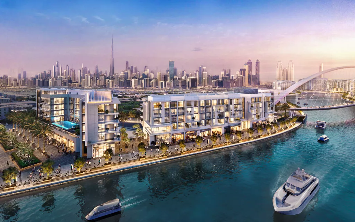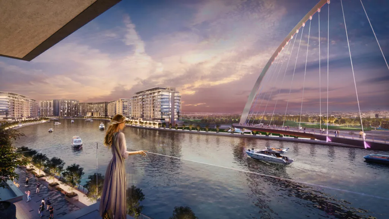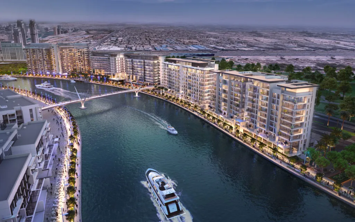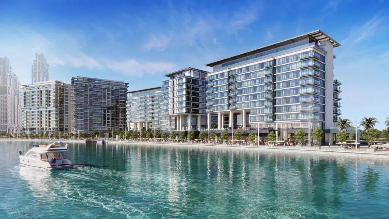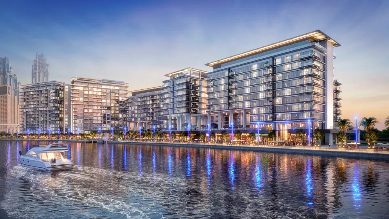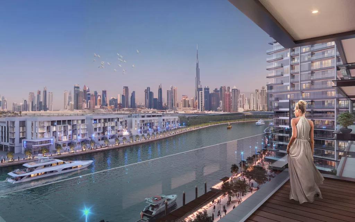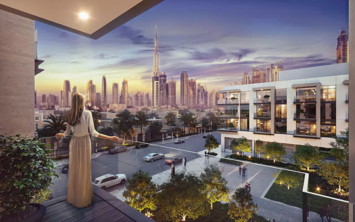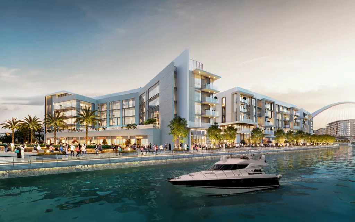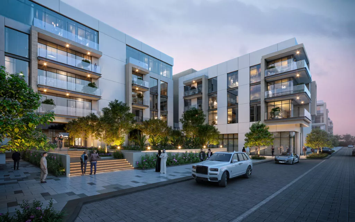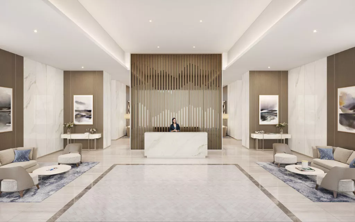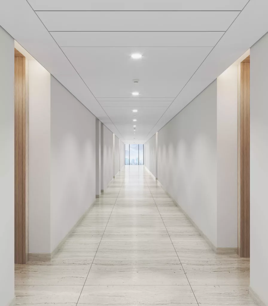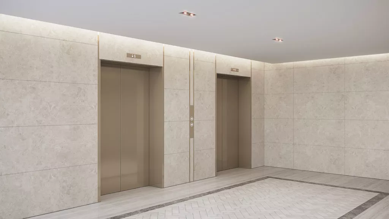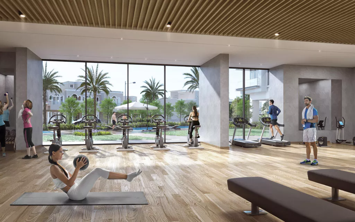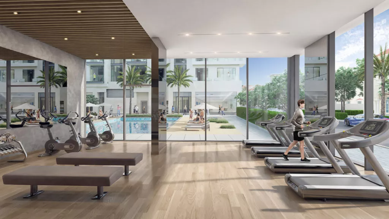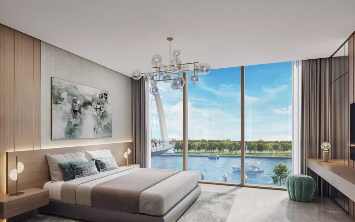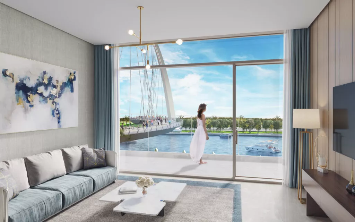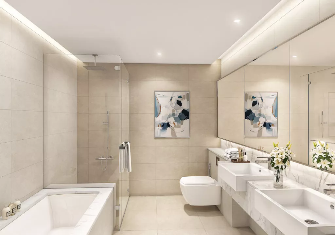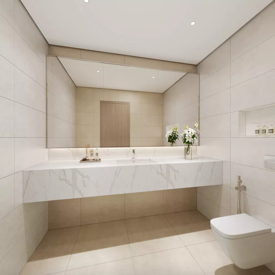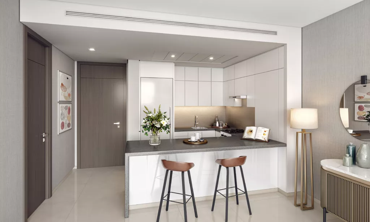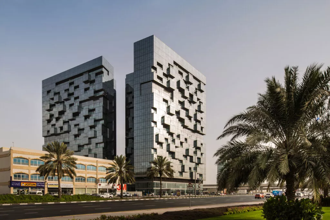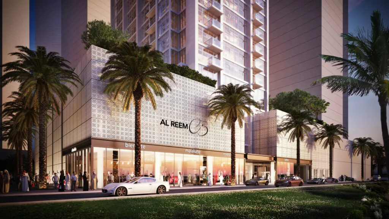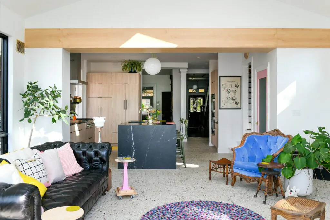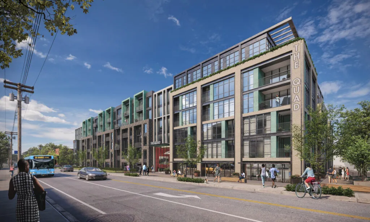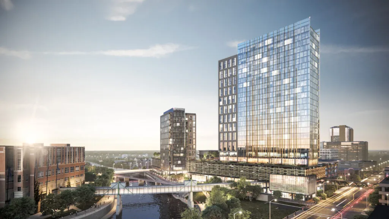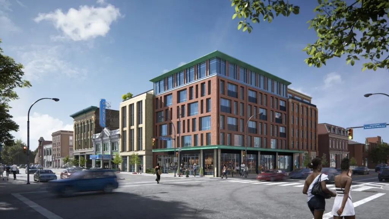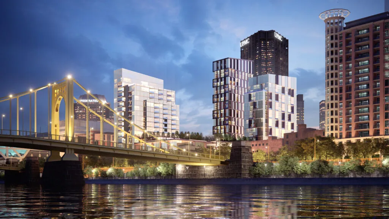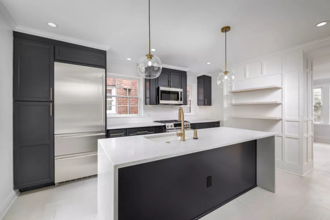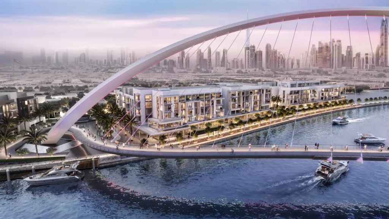
| Client | Meydan Group |
| Project Size | 481,100 sqft | 44,700 sqm |
| Status | Under Construction |
| Services | Architecture, development management, engineering, interior design, landscape architecture, master planning, pre-development studies |
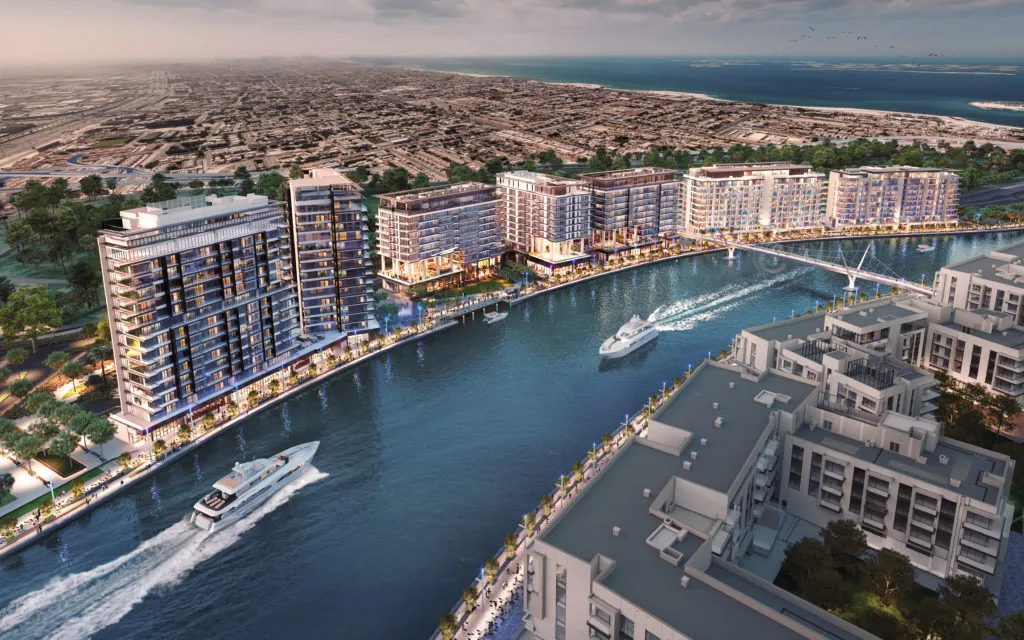
Part of a larger development that brings downtown Dubai’s central water canal to life with parks, bridges, cafes, shopping, and boardwalks, the Canal Front residences are designed to make the most of their unbeatable location. Situated between the water’s edge and Dubai’s Safa Park, the low-rise apartments offer two- and three-bedroom units and garden suites that offer expansive views of either the canal—including the show-stopping, AE7-designed pedestrian bridges—or the park’s vast greenery. The buildings’ contemporary white facades feature floor-to-ceiling glass windows and elegant glass balconies, maximizing the spectacular views Inspired by the bright, airy, and relaxing atmosphere of Dubai’s water canal, the interiors combine a neutral color palette with natural materials like stone and wood to echo the landscape. Repetition of perforated vertical and horizontal dark wood slats throughout the interiors accentuate and elongate the rooms’ planes, while strategically-placed mirrors increase the sense of depth. The flooring selection emulates the look and feel of ground floor’s use of marble while also embodying a more comfortable, homey feel.
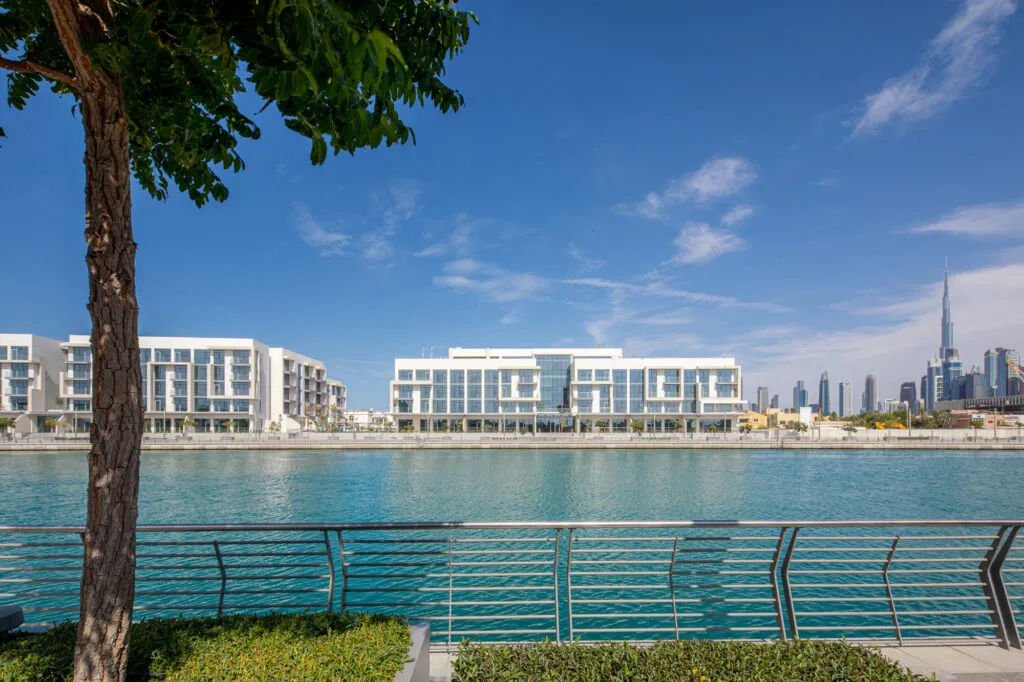
With a cycling track around the canal and a two-level boardwalk, residents will have no shortage of recreational activities at their doorstep. But the building’s exercise facilities and pools make staying in an option as well.




























