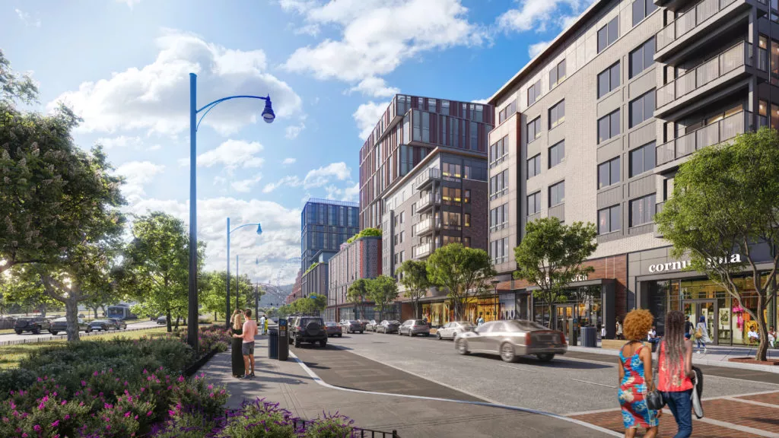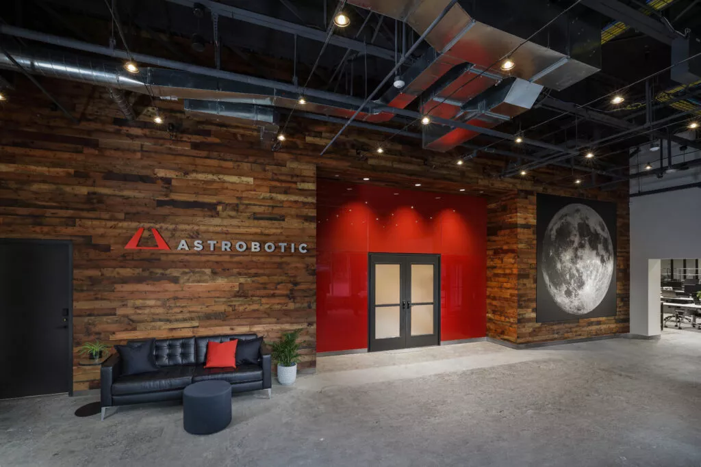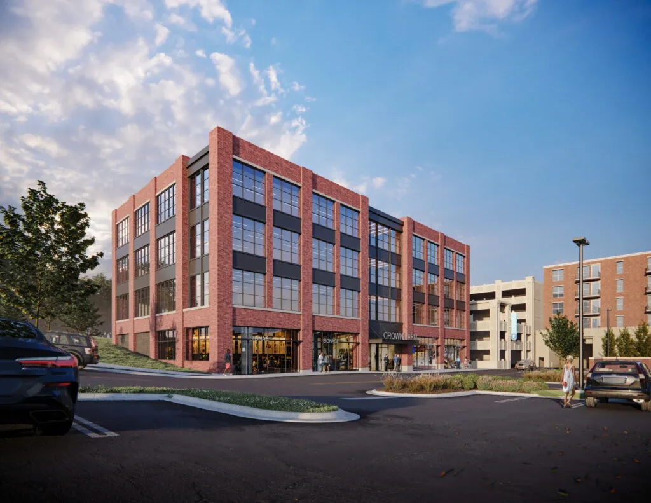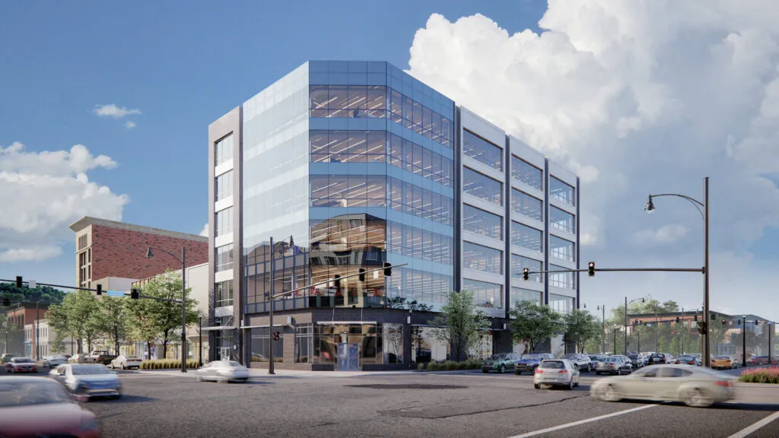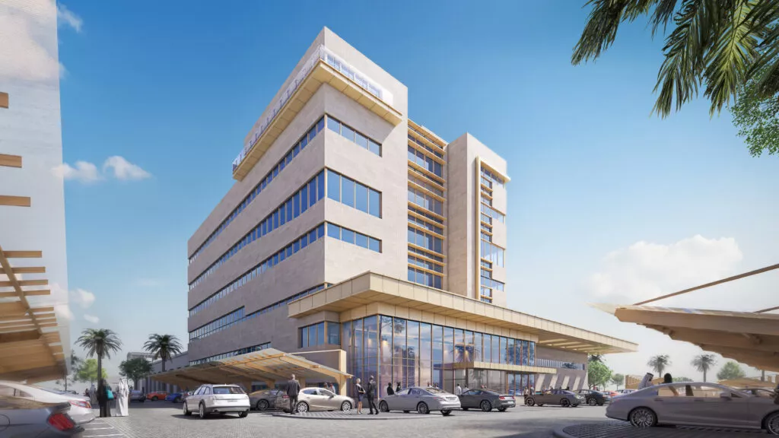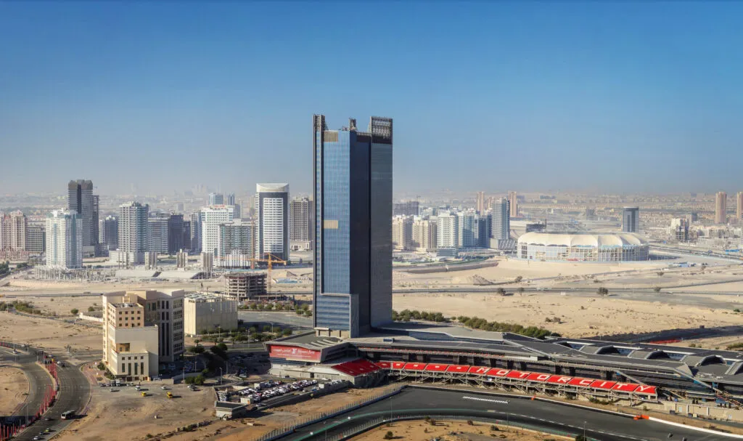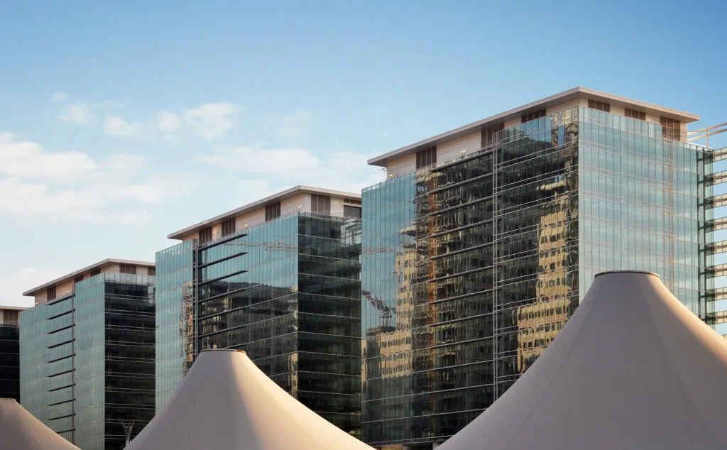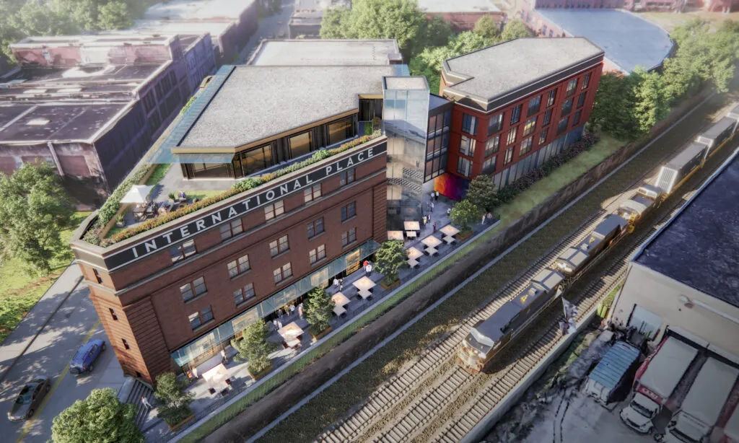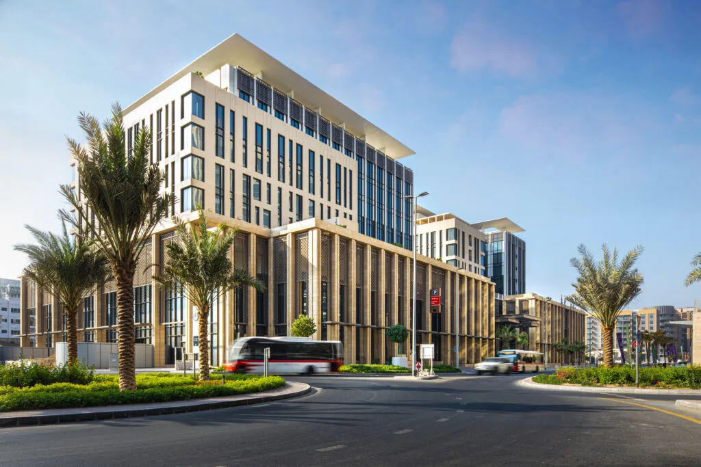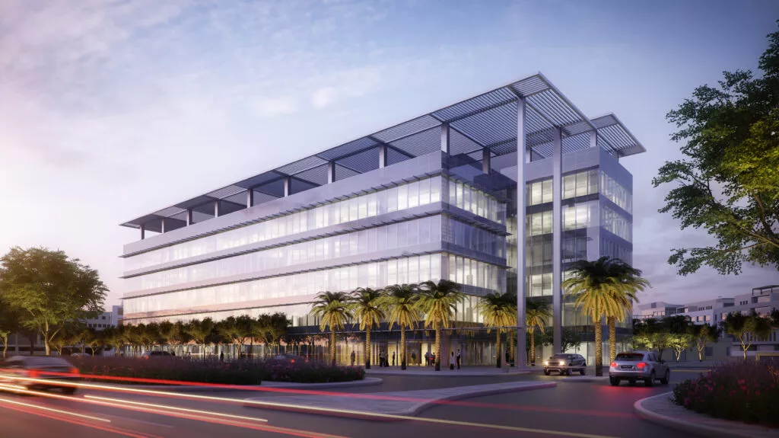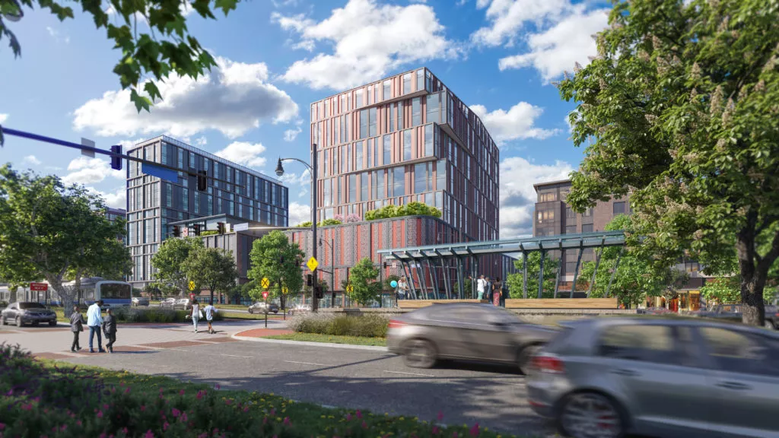
| Client | Piatt Companies |
| Project Size | 265,000 sqft | 25,000 sqm |
| Status | In design |
| Services | Architecture, pre-development studies, project management, sustainable design |
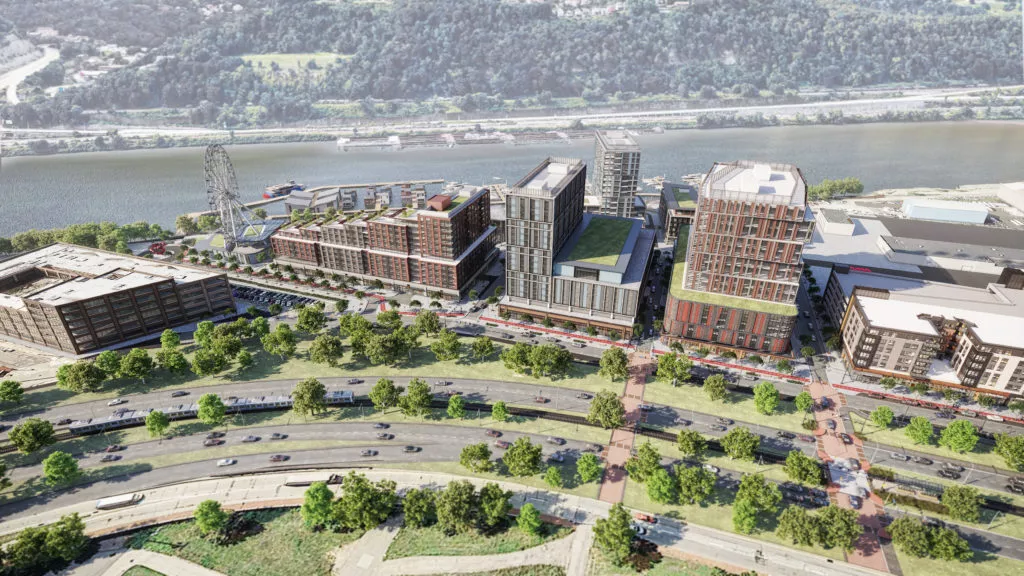
The 15-story commercial office building, part of Piatt Companies’ Esplanade Development in Pittsburgh, PA, offers a historical nod to the area’s warehouse and urban fabric while crafting a fresh, modern narrative. The project aims to provide 265,000 gross square feet of office space for traditional as well as tech-flex companies with adaptable and column-free interior layouts that maximize flexibility within the space. Situated within the mixed-use riverfront property designed to be walkable and provide ample transit, staff and visitors are offered beautiful views and a unique opportunity to connect with nature. Exterior roof space and gardens, walking paths along the river, and an abundance of public transportation options create a unique balance of urban offerings in a nature-inspired setting.
As the cornerstone of the development and tallest building, the project acts as the gateway piece for visitors entering from the Chateau and Manchester neighborhoods. As a Class A office space located on a previously vacant riverfront warehouse site, the building’s design opportunities were limitless. The chosen contemporary use of brick feels modern but also responds to the nature of the site and its history. It is highly visible and accessible from the busy Route 65, lending potential for advertising and branding as well as futureproofing for continued expansion and innovations in transportation. The building gracefully embraces the challenge of designing for evolution, mirroring the past while instilling a forward-looking feel that is uniquely Pittsburgh.
