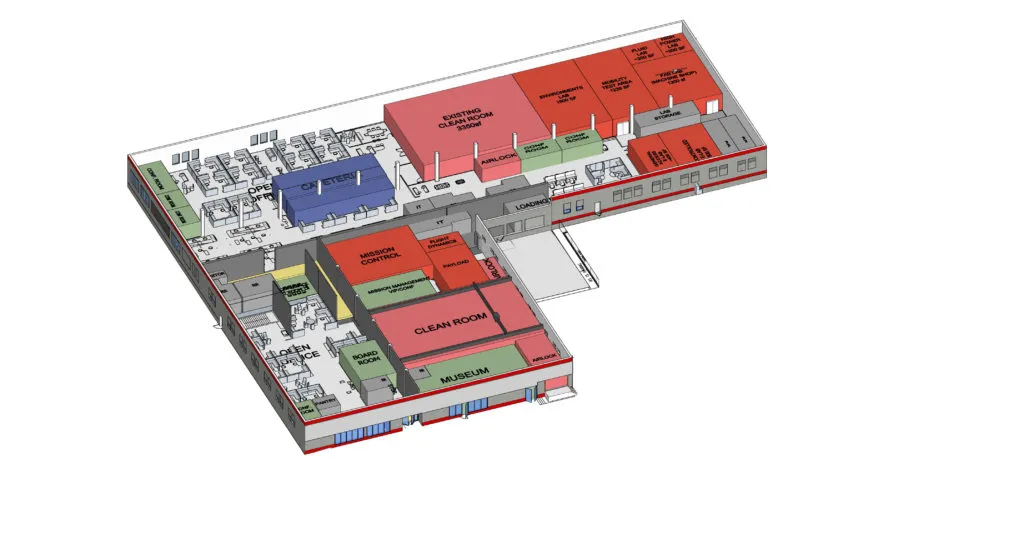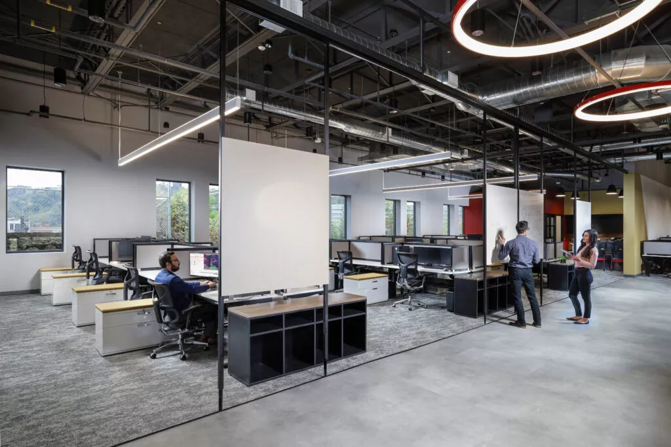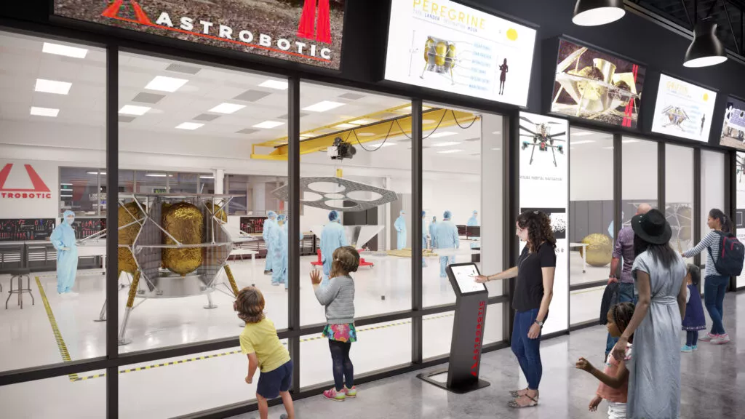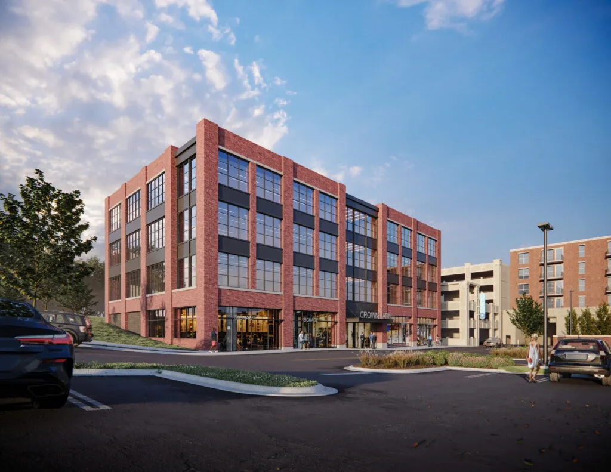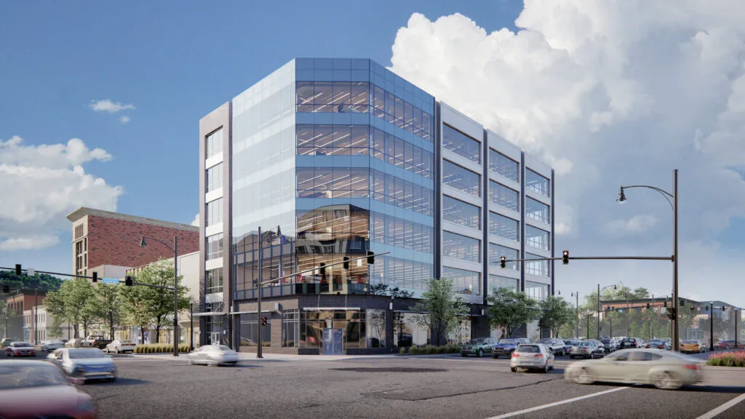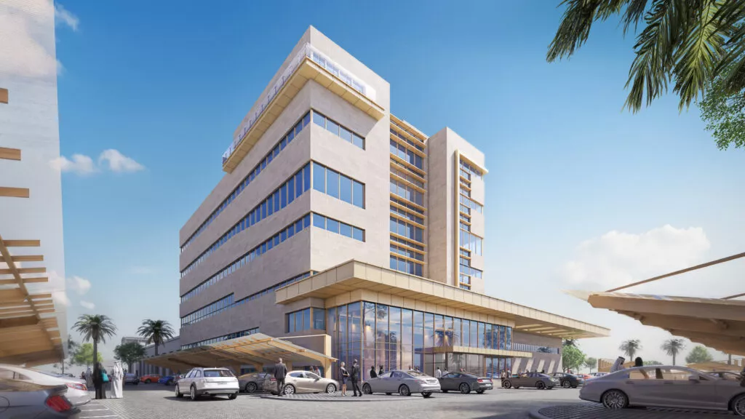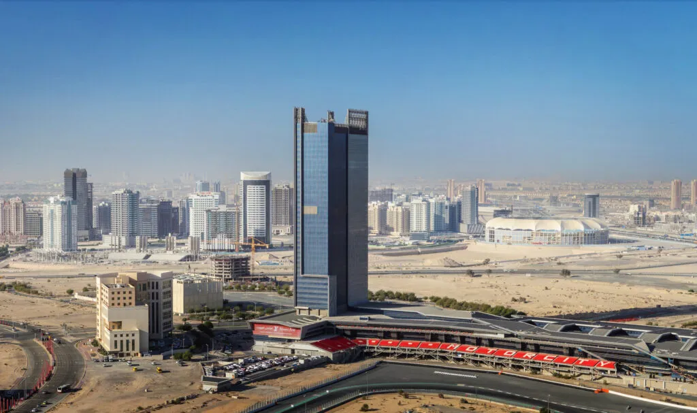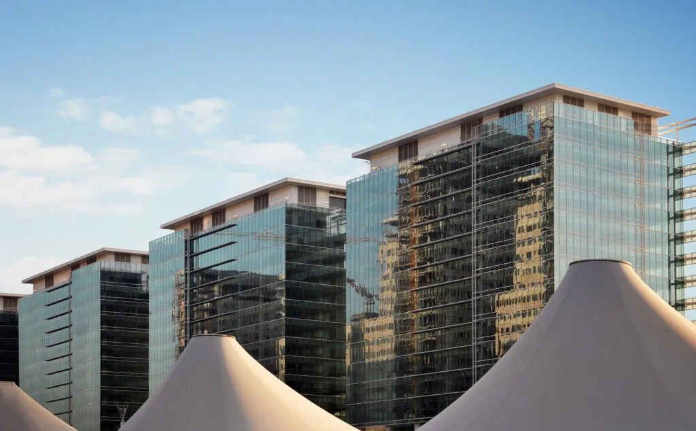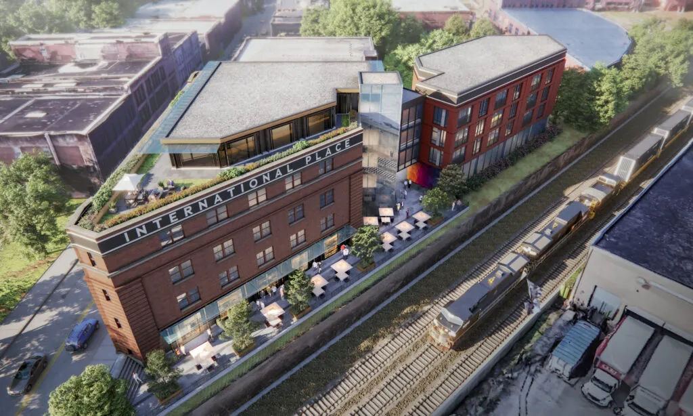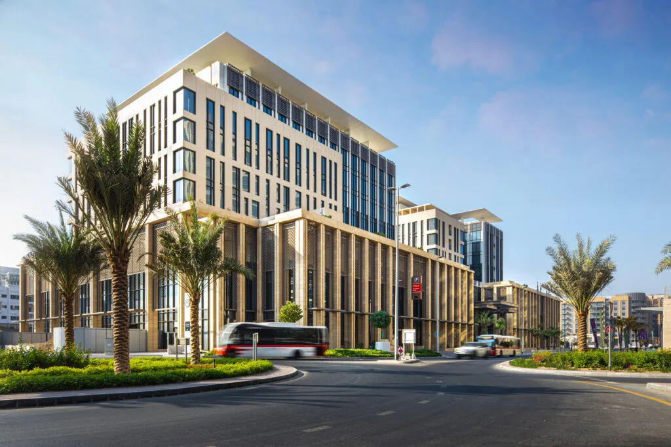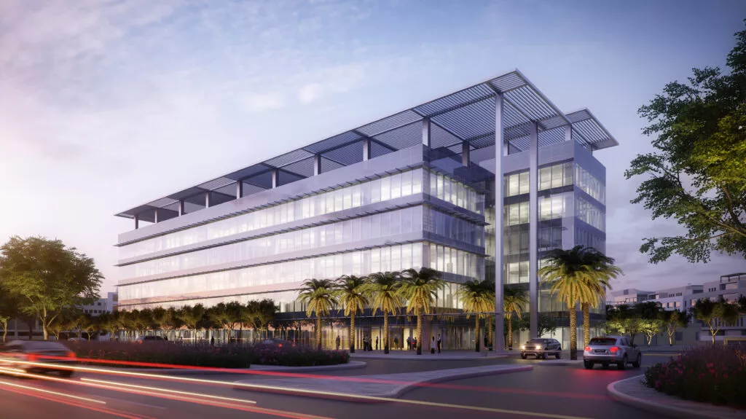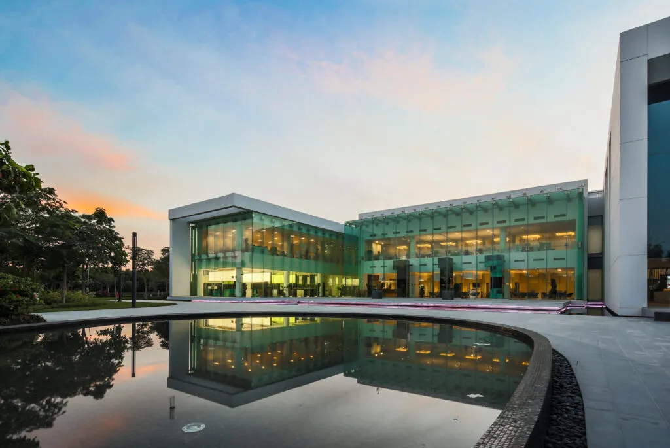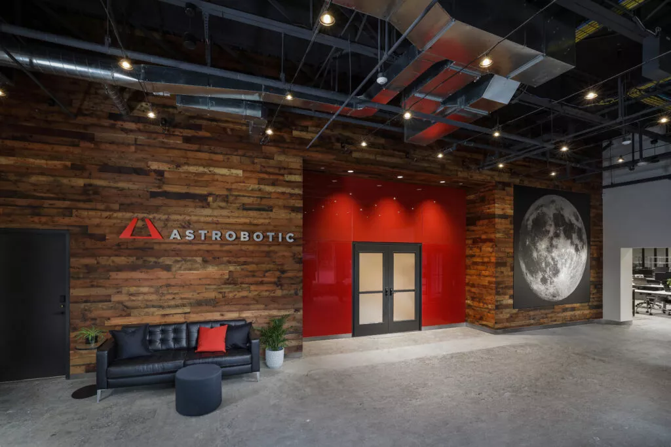
| Client | Astrobotic |
| Project Size | 47,000 sqft | 4,400 sqm |
| Status | Completed |
| Services | Architecture, branding, interior design, project management, sustainable design |
| Features | Office and conference areas, mission control center, machine shop and electrics assembly area, sand pit for rover testing, clean rooms, cafeteria, roof terrace, shipping and receiving area for landers |
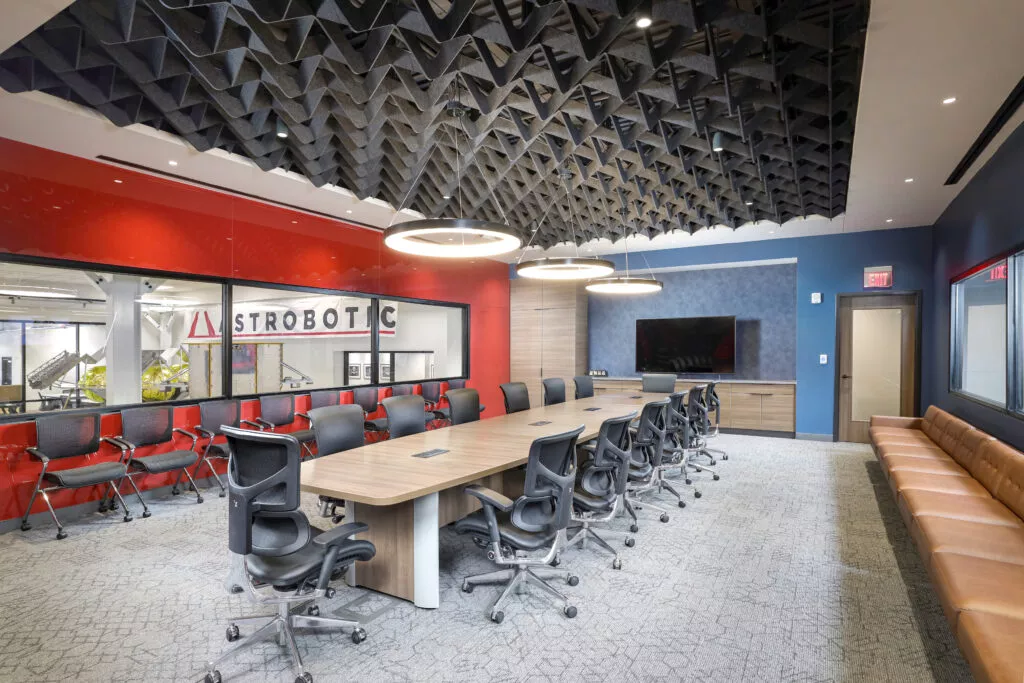
Tasked with creating an agile, modern hub for lunar technology, AE7’s design for Astrobotic’s Pittsburgh headquarters serves scientists, the public, and the city. Housed in the former 1950s post office, the new design blends offices with high-bay maker spaces, integrating multiple teams without sacrificing critical security requirements. A ground-floor space museum exhibits robotic technology and history as well as views into an active clean room, allowing visitors and the community to experience this exciting work. In keeping with Pittsburgh’s ongoing evolution, the new headquarters responds to the needs of its surrounding neighborhood by maintaining low-profile massing and improving the landscape with rainwater capture.
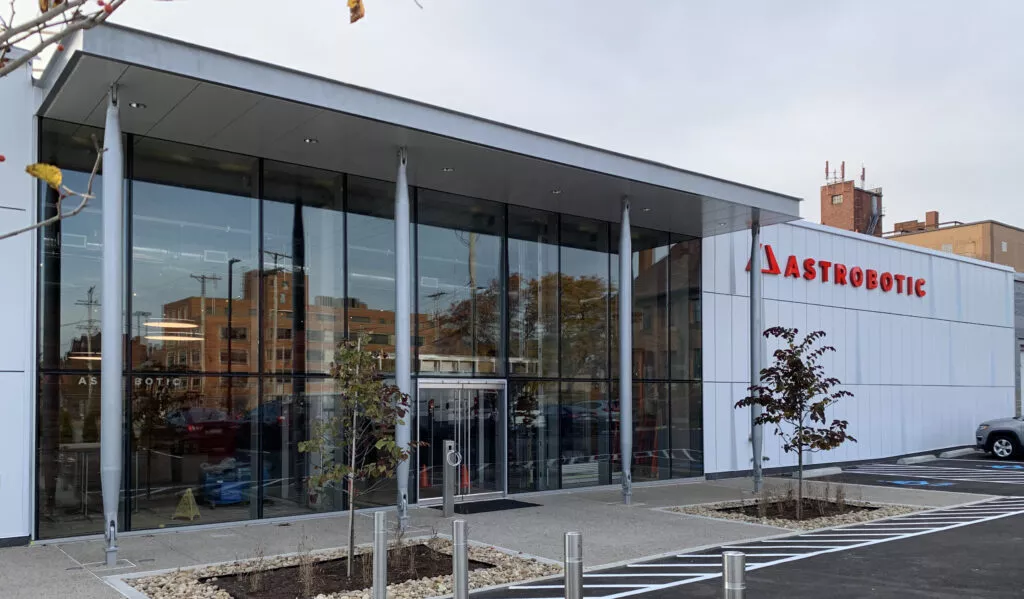
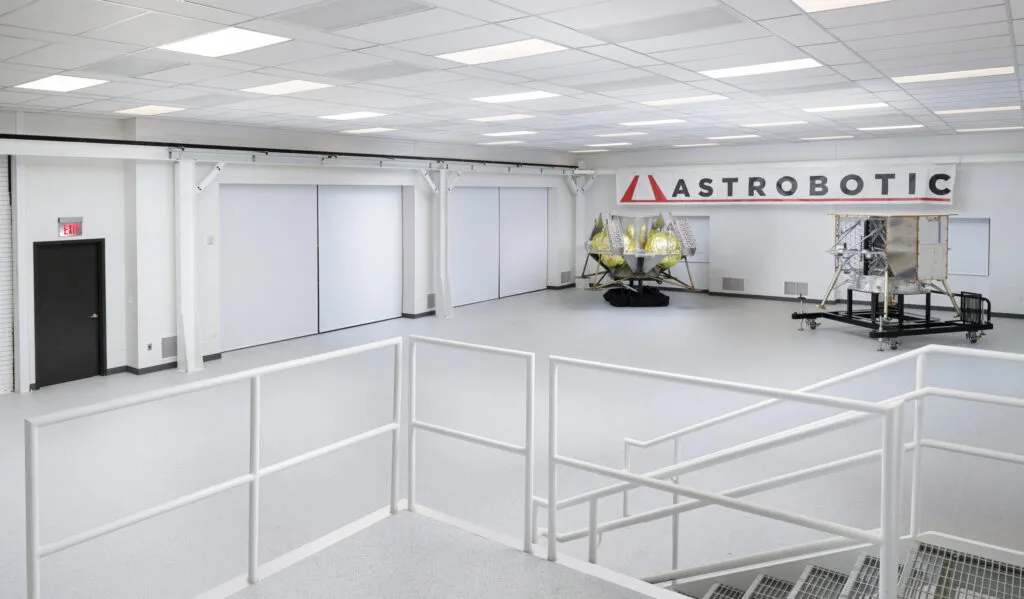
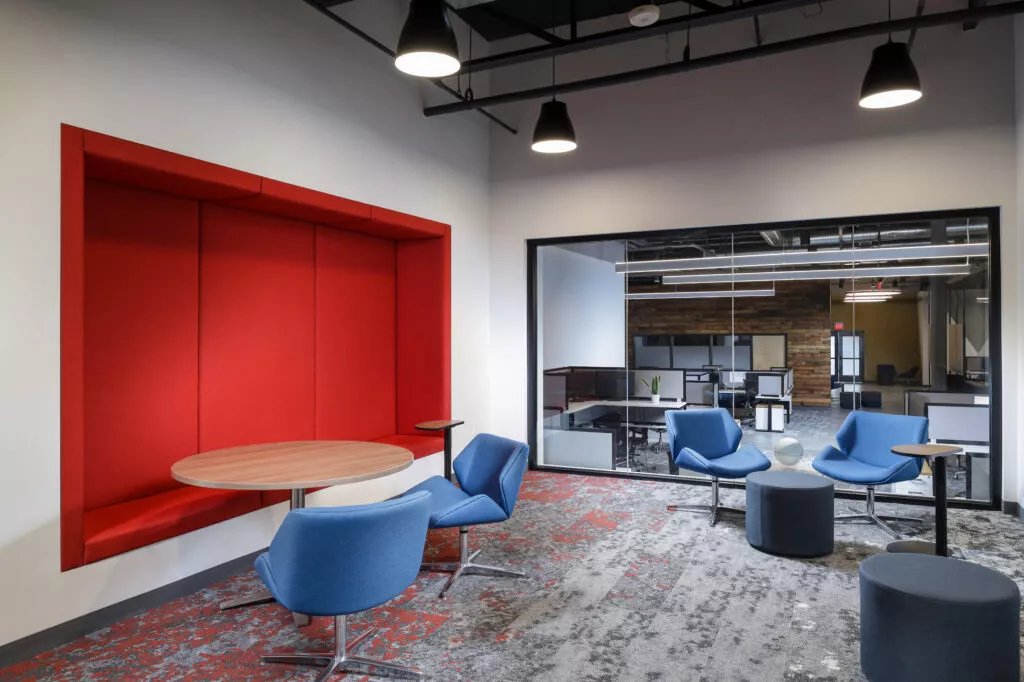
A striking mural—painted by a local artist—greets employees and visitors, who enter a lobby flooded with daylight. The building’s updated facade, with its glass and metal panels and customized fins, contributes to a high-tech aesthetic reflecting the cutting-edge work happening inside. A future one-of-a-kind, oversized moon lander model will soon top the building and announce Astrobotic’s vision to the city and the world. The model is framed by a rooftop terrace that sits atop long-span trusses and takes advantage of stunning city views. Elements like clean labs and assembly spaces, an area to test flying drones, and a sandbox to experiment with rovers traveling to the moon provide Astrobotic’s scientists with state-of-the-art backdrops for their work. Most importantly, the building’s mission control command center enables Astrobotic workers to communicate directly with spacecraft during lunar missions.
