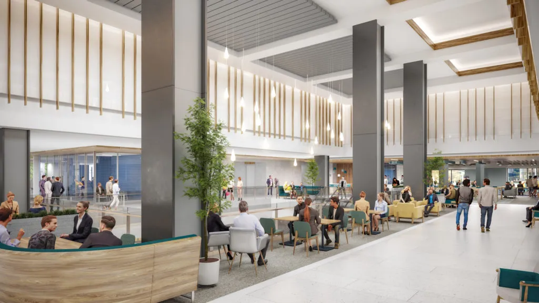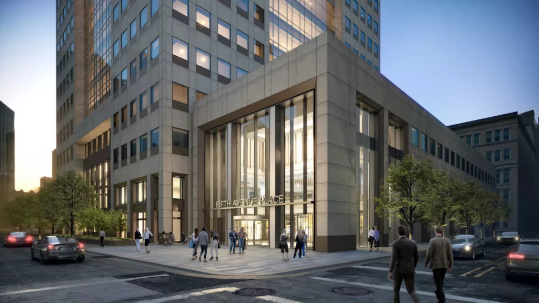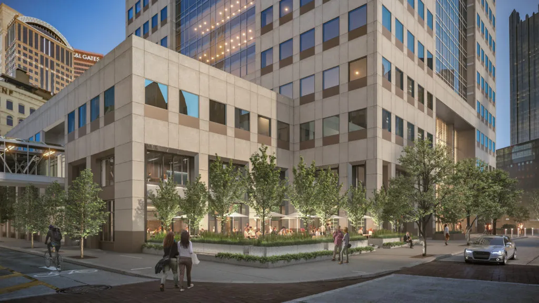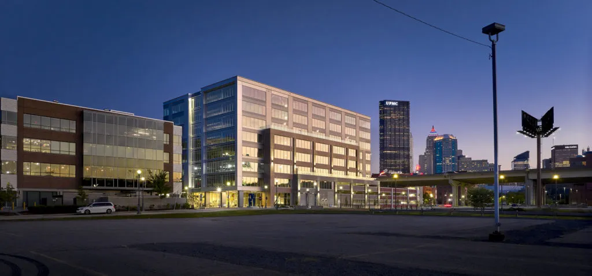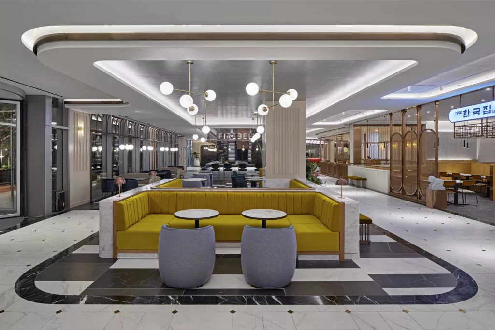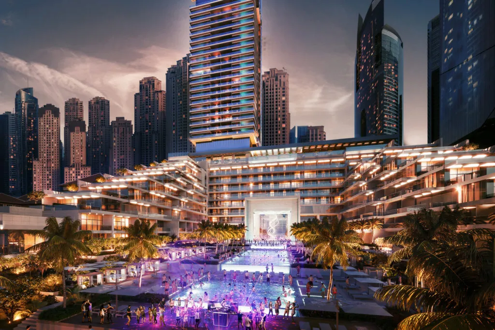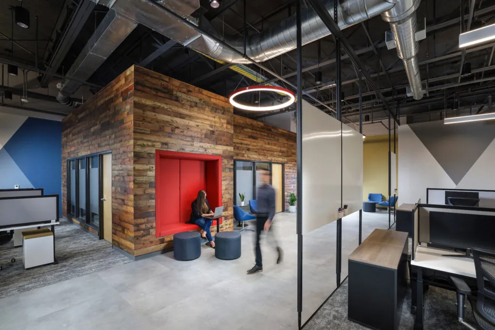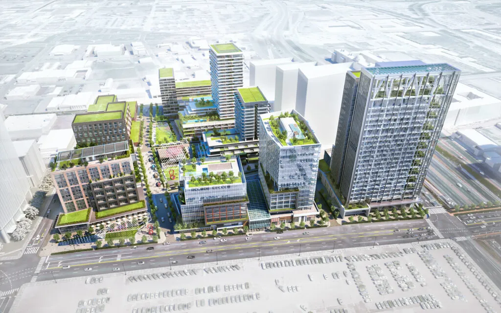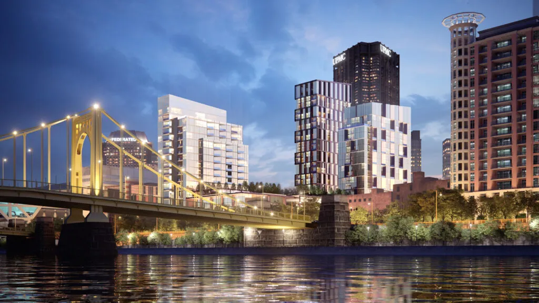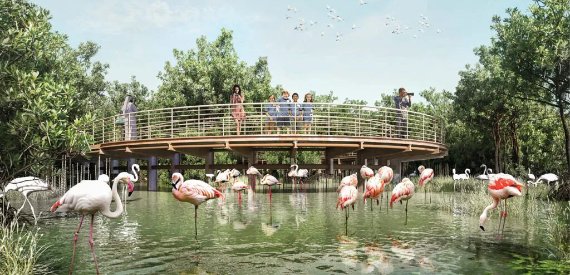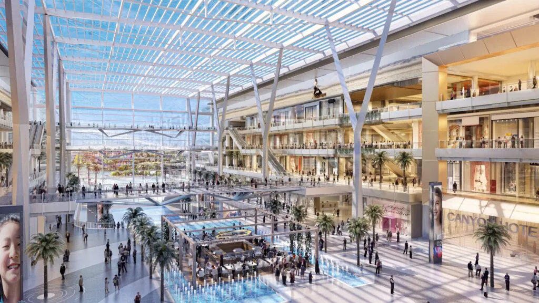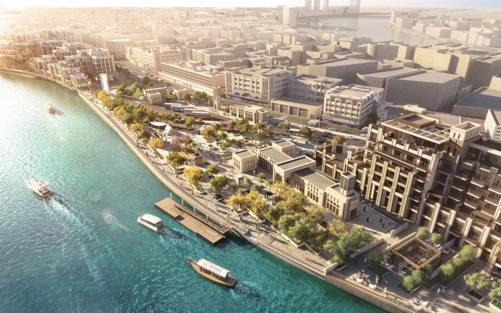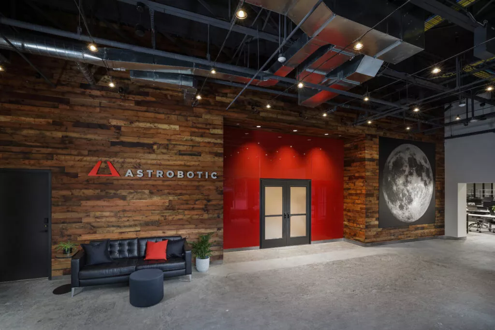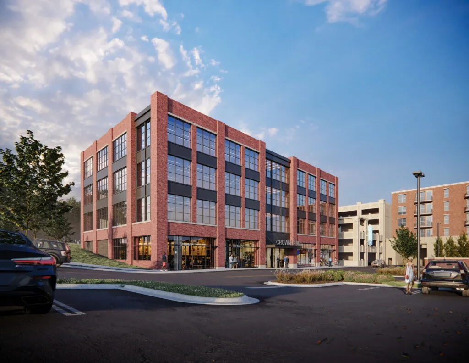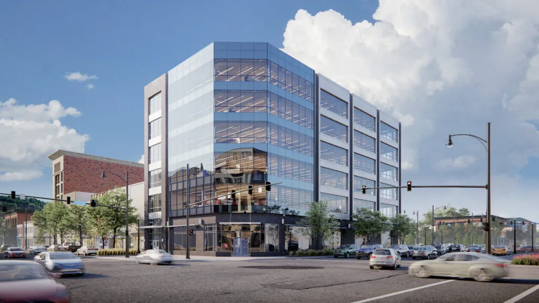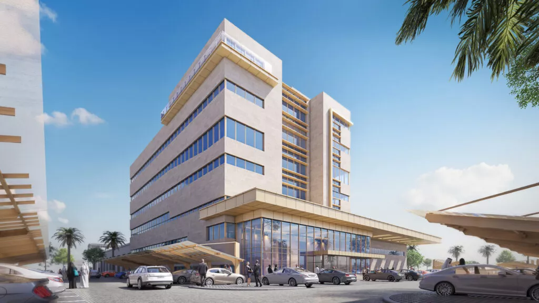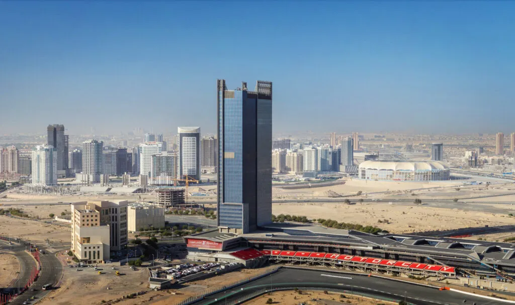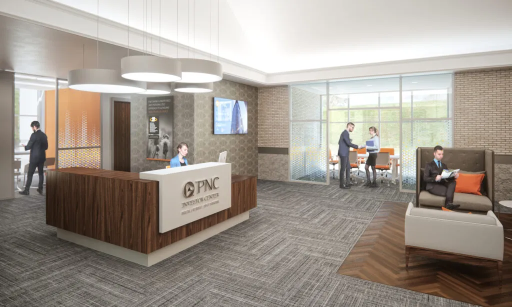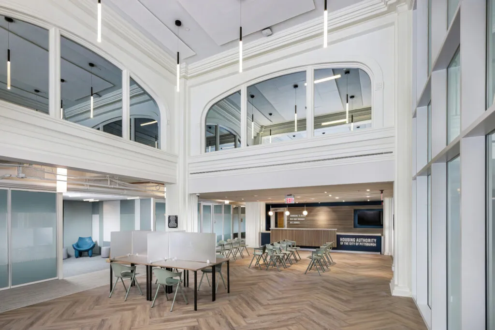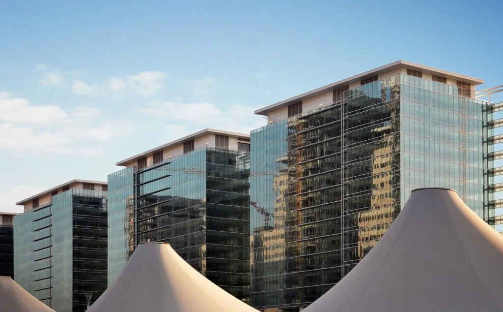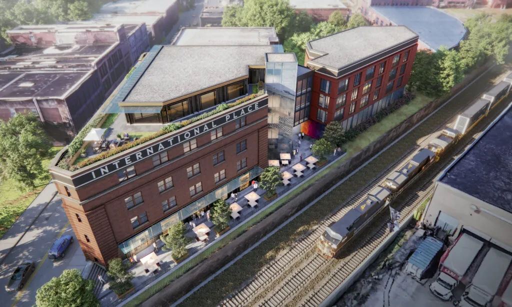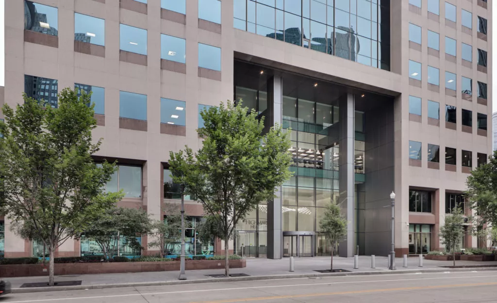
| Client | Highmark Health |
| Project Size | 67,000 sq.ft | 6,225 sq.m. |
| Status | Phase 1 - Completed; Phase 2 - Under Construction |
| Services | Architecture, branding, interior design, pre-development studies, sustainable design |
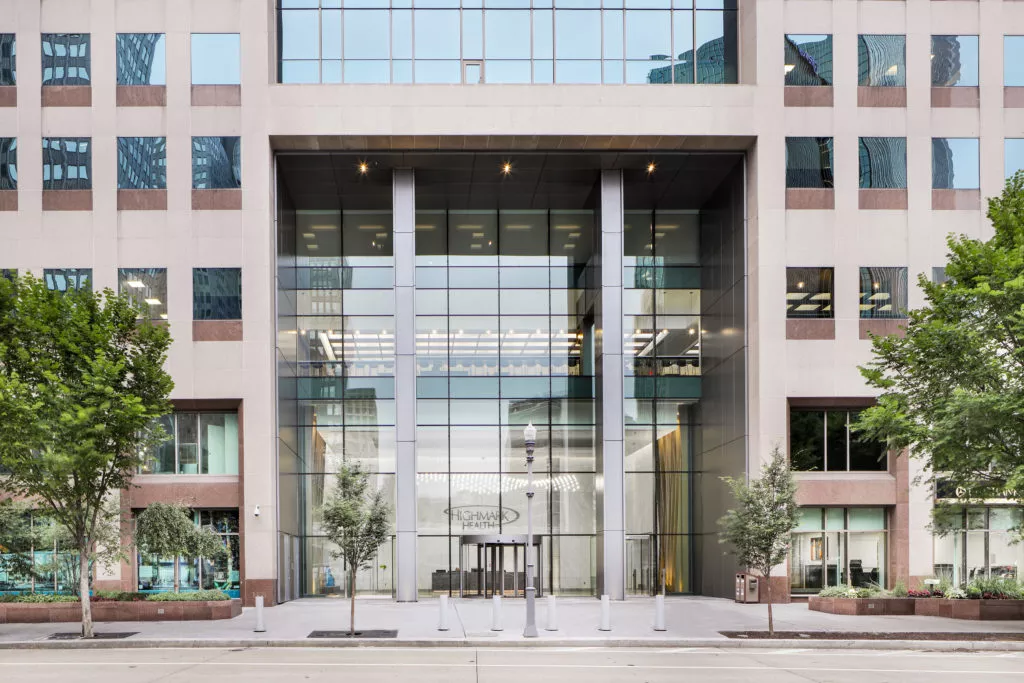
New vision turns a dated food court at the base of the landmark Fifth Avenue Place tower in downtown Pittsburgh, into both a public retail space and the base of Highmark Health’s campus hub. A contemporary, flexible space is ideal for gatherings and accommodating today’s evolving working styles. To transform the façade, we eliminated the dated bulky design elements and created an open, glass entrance spanning the entire four-story entranceway. A horizontal louver system divides the façade to distinguish the public space from the corporate amenity and office floors while also providing for privacy and shade. A new metal clad portal frames the façade and bridges the exterior to interior transition, welcoming pedestrians into the revitalized ground floor.
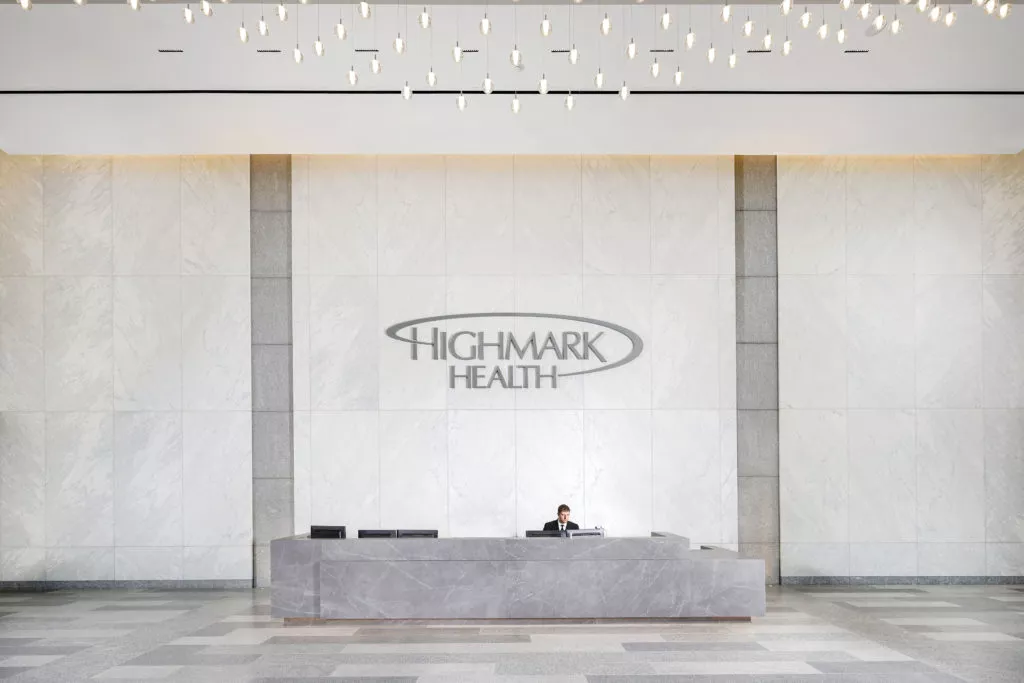
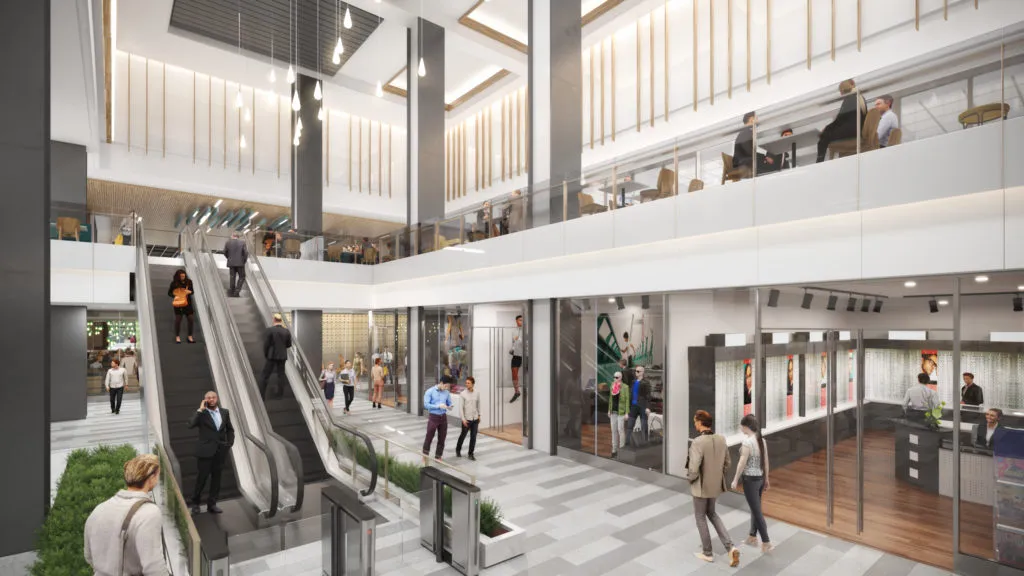
This ground floor is reimagined with upgraded retail and dining options for Highmark employees as well as city dwellers. Granite floors join glass railings storefronts to create a modern, clean look that welcomes patrons with its airiness to create a space that matches the mood of today’s consumers. Moving the restaurant down to the ground floor and raising the existing terrace plaza to enable an elevated terrace, creates 4,500 square feet of dining and bar space, and animates the building’s corners with outdoor eating areas within one of the most vibrant parts of the city. To complement a large restaurant, the adjacent corner provides additional space for a more subdued establishment like a sleek coffee house or quaint bakery.
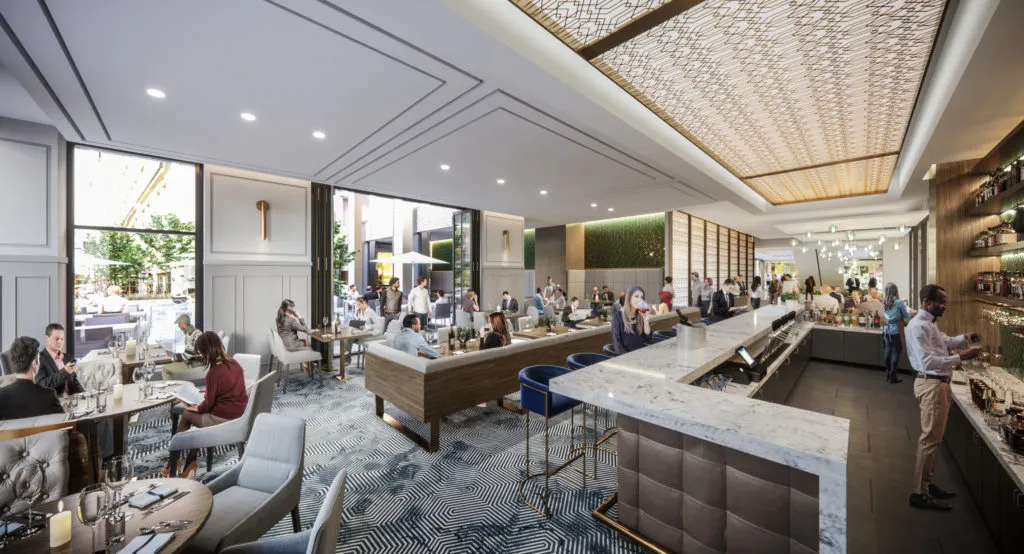
On the overhauled second floor, a range of flexible spaces support professionals who work remotely but need a place to meet with colleagues. Our team simplified the interiors by replacing heavy finishes with bright, clean lines and materials that create an air of warm hospitality. The open, airy spaces can be easily configured as huddle rooms, press-conference venues, or open lounge areas. Operable partitions allow for the space to transform, creating both small training areas or a large gathering space around a central, daylit atrium. An executive suite provides flexible office space with catering support for top-level meetings. In all, Highmark Fifth Avenue Place is an innovative response to a changing workplace and an exemplar of forward-thinking corporate design.
