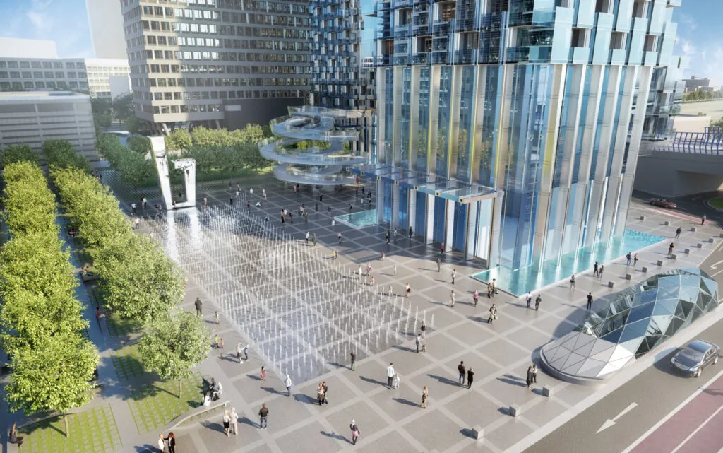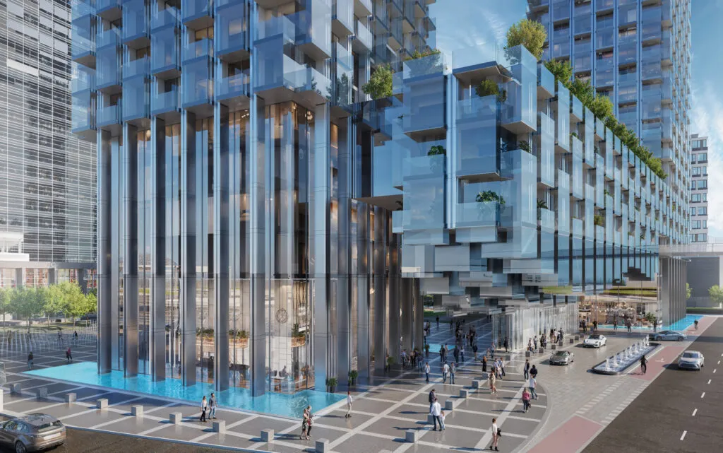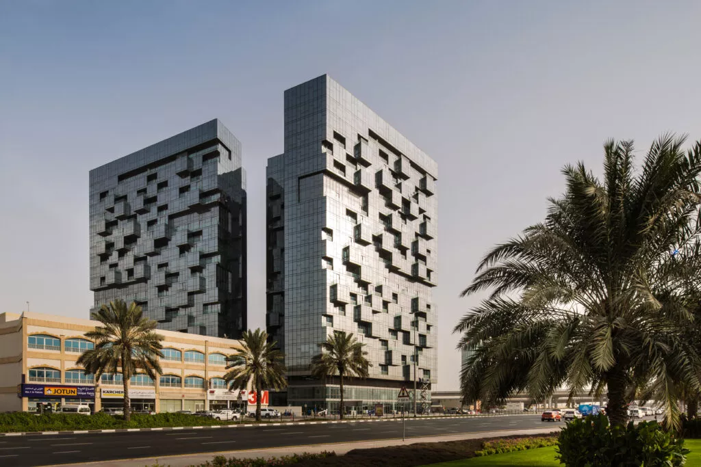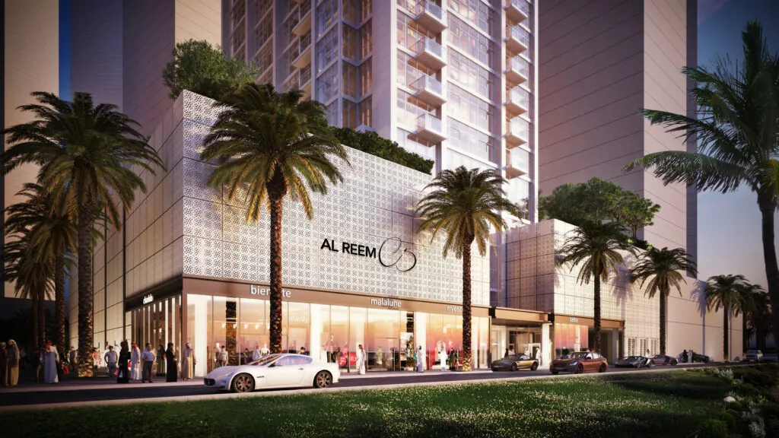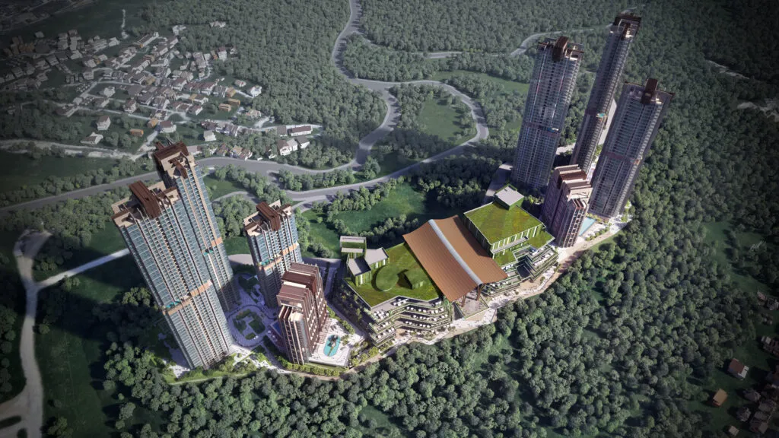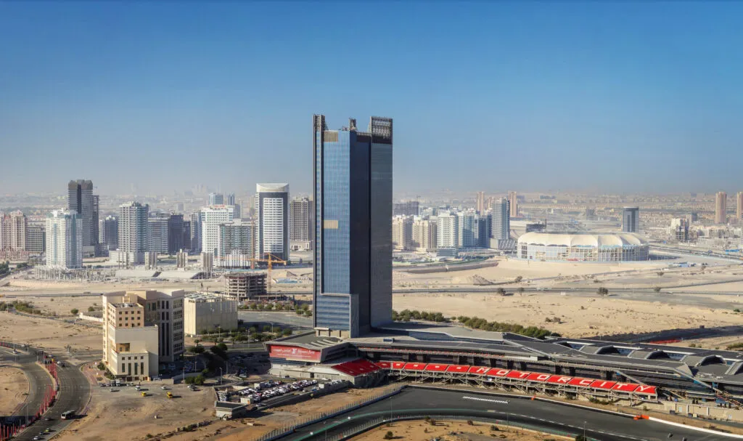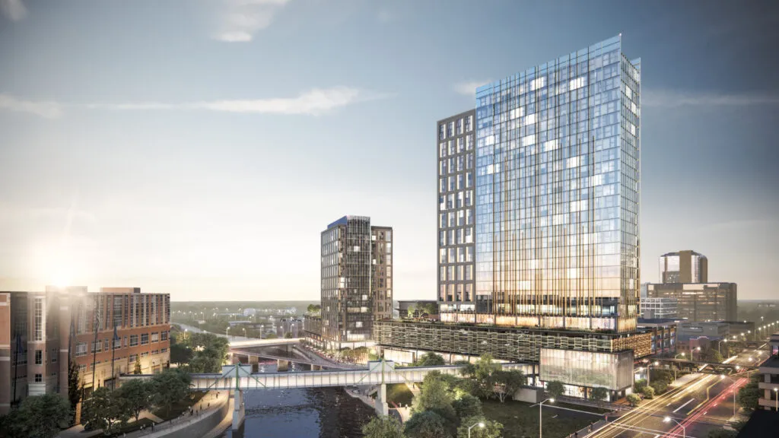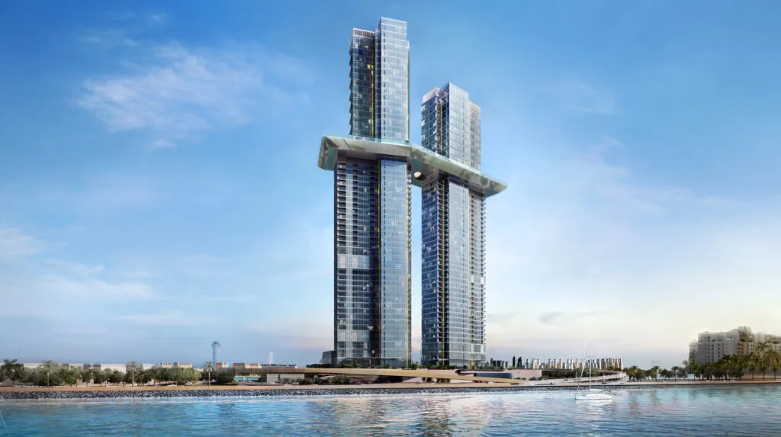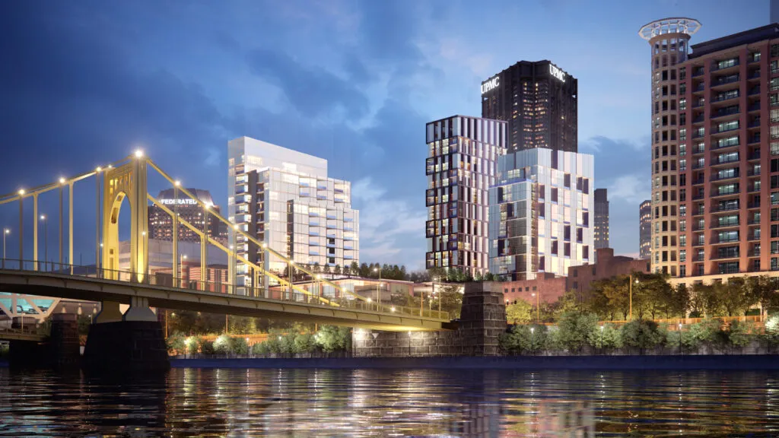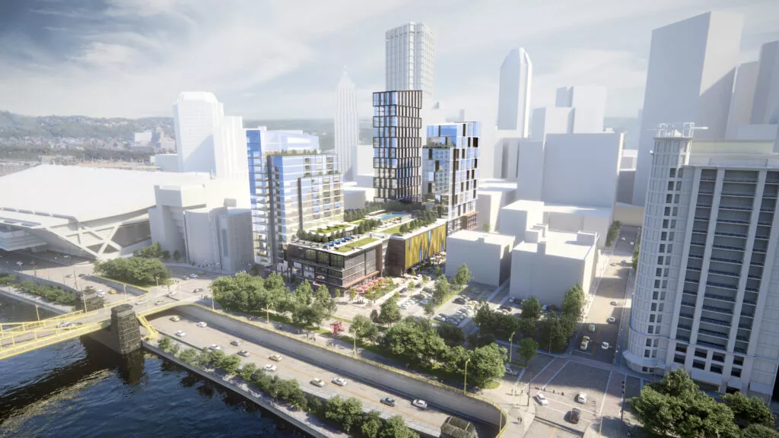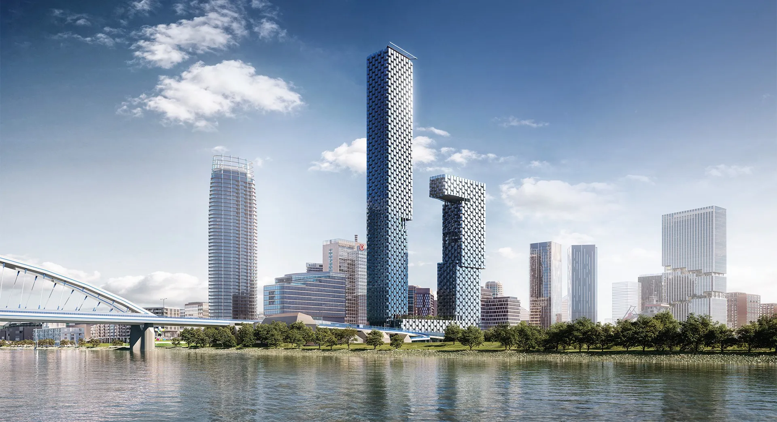
| Client | JTRE Real Estate |
| Project Size | 111,400 sqft | 10,350 sqm |
| Status | Competition Design Proposal |
| Services | Architecture, design research & innovation, landscape architecture, pre-development studies, sustainable design |
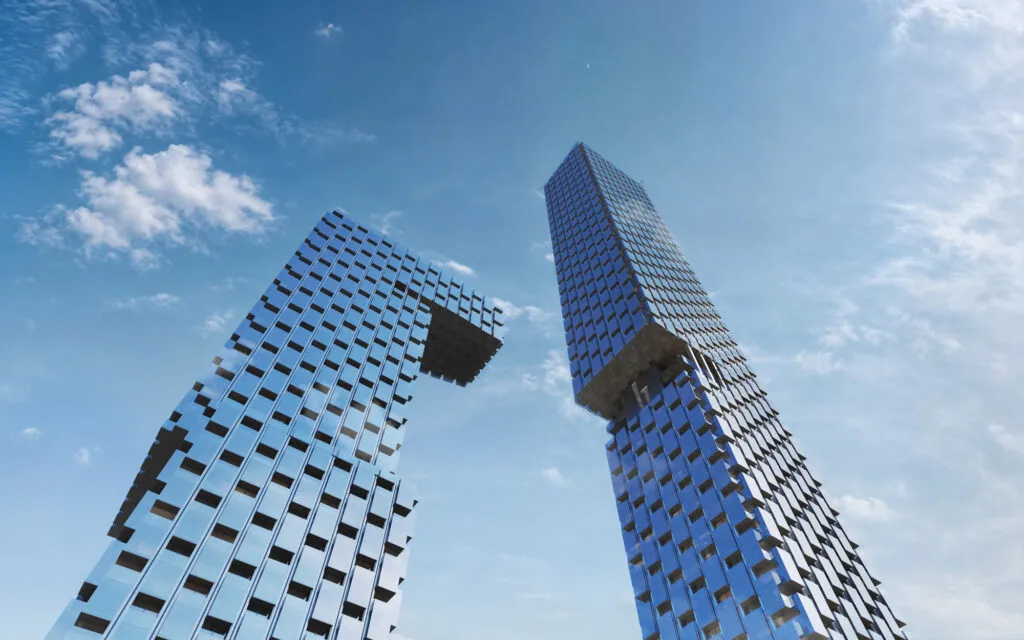
As part of an international architectural competition for designing iconic residential towers in Bratislava’s Eurovea City district, and in collaboration with the Slovak-based studio GFI, we developed a concept aimed at creating a new architectural landmark for Bratislava. Our design for the 2 Towers was driven by the vision of creating an unmatched luxury lifestyle experience, blending contemporary architecture with the city’s urban fabric while delivering iconic, memorable moments.
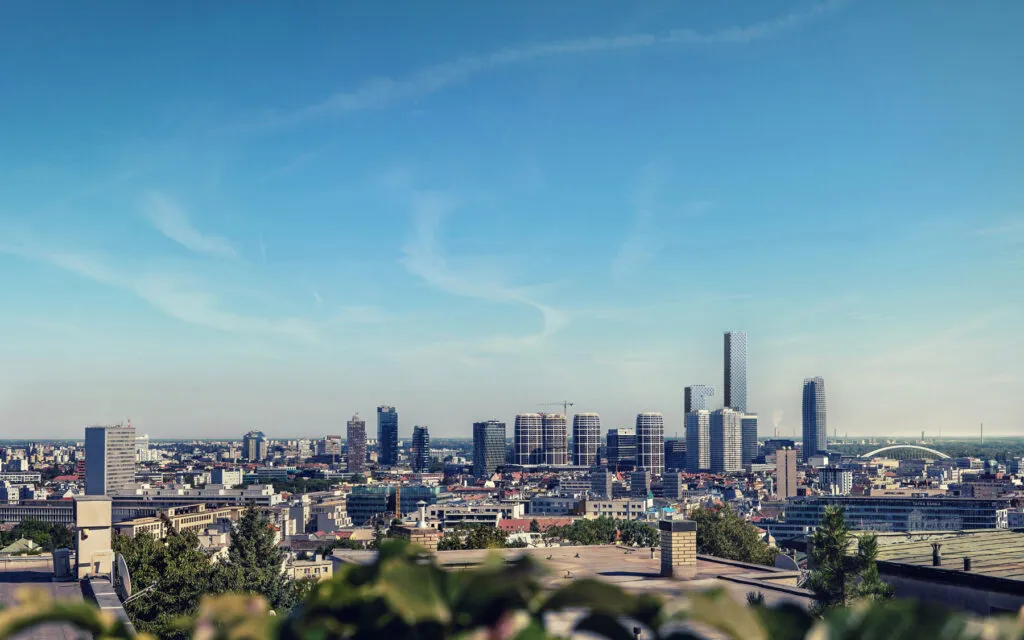
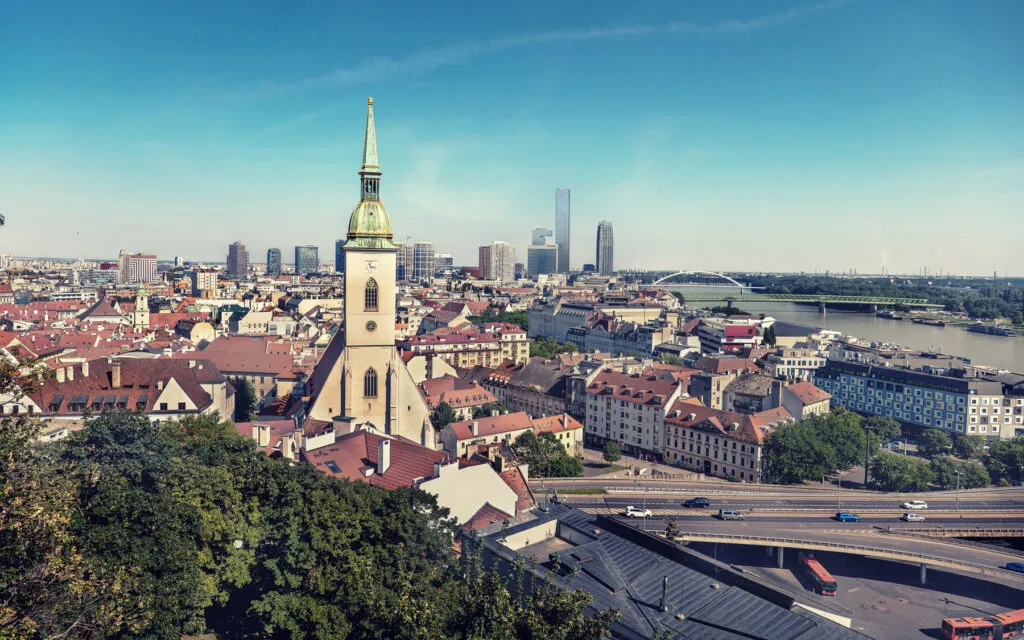
The Towers, anchored by Central Europe’s tallest structure at 263 meters, offering luxury residences and short-stay residential units. The Towers sculpted forms harmonize with the surrounding skyline, offers stunning views of the Danube River and Bratislava Castle from each apartment, the cantilevered rooftop VIP Club with its infinity pool, and the iconic Sky Deck atop Central Europe’s tallest tower. At the base, vibrant retail and dining options opened onto a grand public plaza, complemented by convenient garage parking.
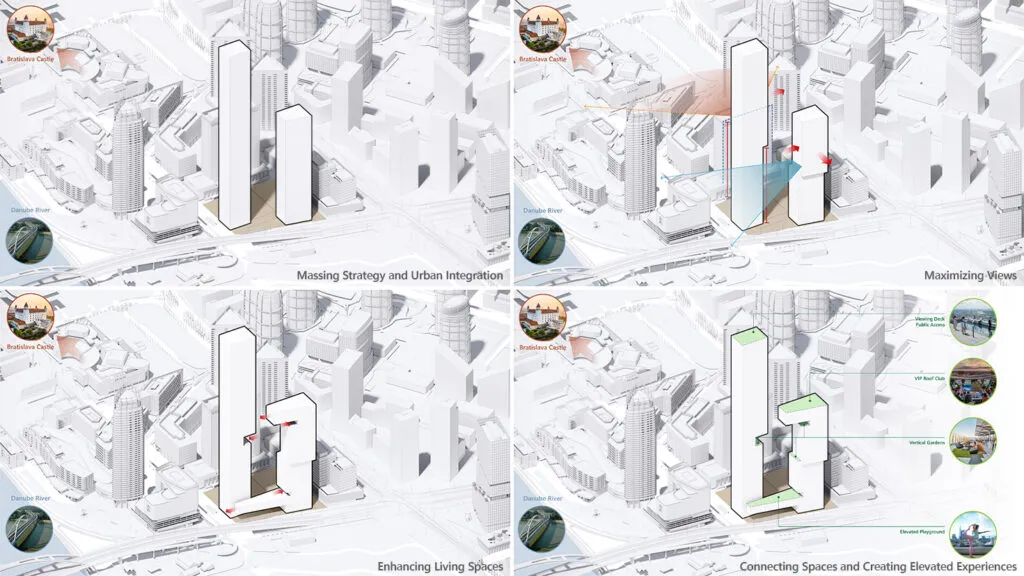
A key aspect of our design was the creation of a vibrant public space. The multifunctional plaza connects the Danube bank, Eurovea shopping center, and nearby city districts through pedestrian-friendly pathways and green corridors. Additionally, we incorporated a green pedestrian overpass on Košická Street, facilitating seamless connections to the emerging Downtown Yards project and the broader Mlynské Nivy area. This concept reflects our commitment to crafting attractive public spaces that foster community life, recreation, and sustainable urban mobility.
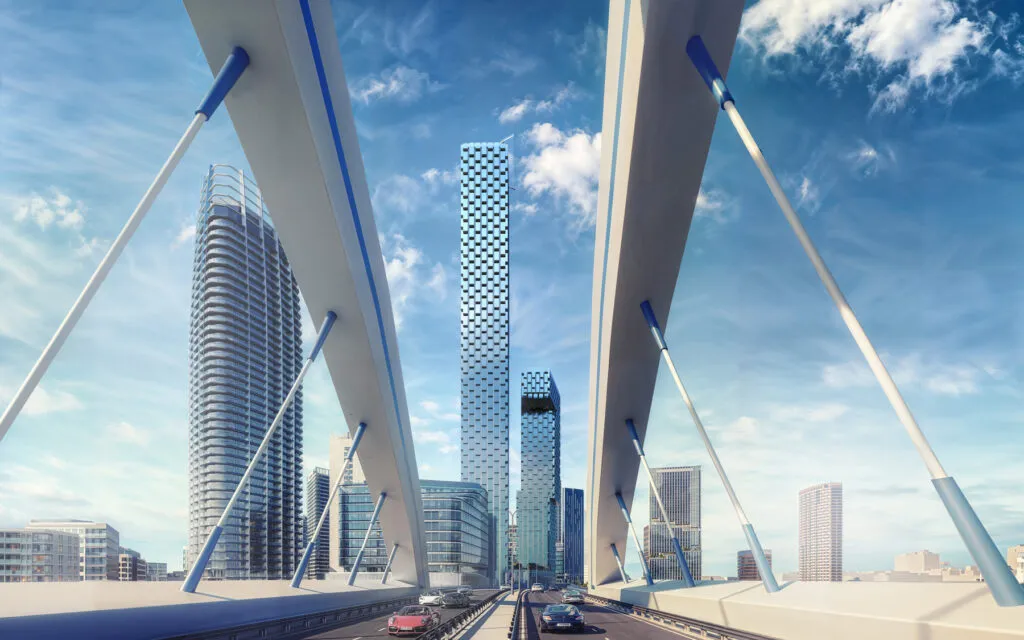
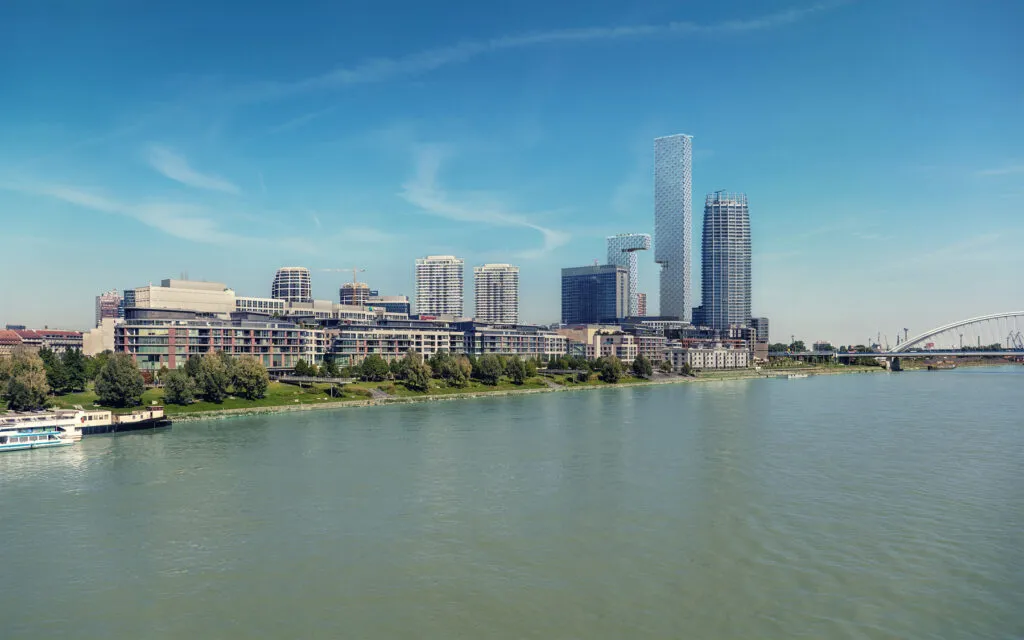
VIP Club
Perched atop Tower 2, Bratislava’s first exclusive VIP Club offers a luxurious retreat for residents of the B2 Towers. Featuring an infinity-edge swimming pool, sun deck, hot tub, and stylish lounge areas, this private oasis provides the perfect setting to relax, socialize, and entertain with family and friends while enjoying breathtaking panoramic views. Initially reserved for residents, the VIP Club may also offer select memberships to non-residents, depending on commercial feasibility, further enhancing its exclusivity and appeal.
Sky Lounge
The Sky Lounge, located on Level 73 of Tower 1, provides B2 Tower residents with a sophisticated, contemporary, and luxurious setting, offering sweeping panoramic views of the city skyline, the Danube River, and distant mountains. Designed for both relaxation and socialization, this exquisite space is enhanced by music and entertainment, making it ideal for everything from intimate gatherings to business meetings or simply unwinding after a long day.


Façade design
The B2 Tower’s façade design is conceived as a dynamic interplay of verticality, functionality and sophistication where each element contributes to a cohesive and innovative architectural expression.
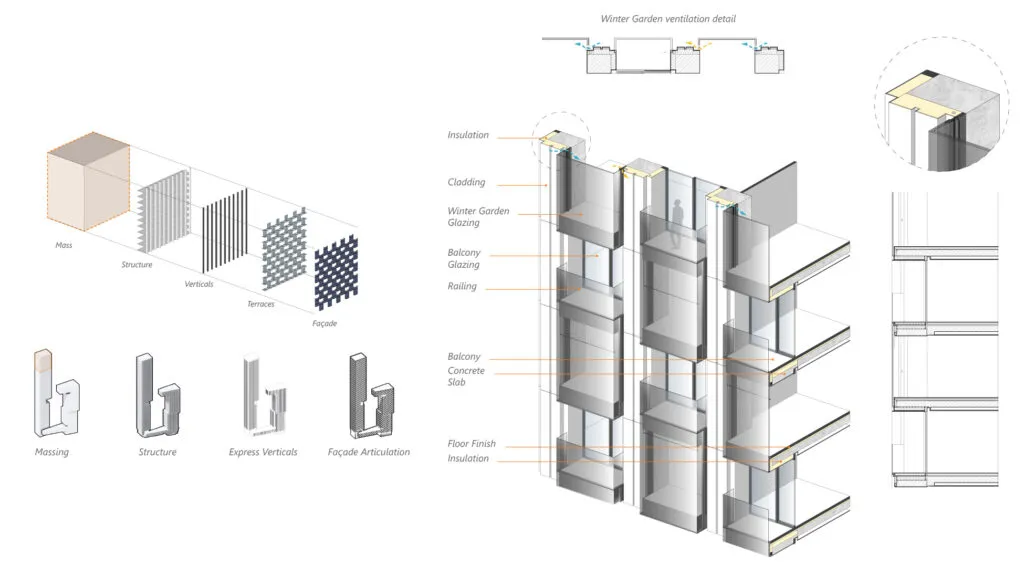
At the core of the tower’s aesthetic are continuous vertical columns, spaced 3.5 meters apart, with an infill pattern of alternating balconies and glazed winter garden/bay window features. These fully glazed and ventilated spaces act as transitional zones, seamlessly merging interior and exterior environments while enhancing natural ventilation and allowing abundant natural light. Glazing systems will be thermally insulated, and continuous insulation will be applied behind the metal cladding of columns and floor slabs.
The façade’s sophisticated and articulated rhythm reinforces the tower’s timeless character, emphasizing slenderness and elegance within the urban fabric. The project stands as a symbol of luxury and innovation, poised to become an iconic addition to Bratislava’s ever growing city skyline.
Public Plaza
At the base of the residential towers, the grand public plaza serves as a vibrant social retreat for Eurovea City, seamlessly integrating with the urban
surroundings while enhancing the overall tower design. This dynamic plaza features a versatile lawn, capable of hosting a wide range of events including concerts, Christmas markets, and community gatherings. Additionally, the incorporation of a thoughtfully designed park with a lush green canopy provides a shaded oasis, offering comfort and tranquility to both residents and visitors. The green canopy not only contributes to the aesthetics but also fosters a cooler microclimate, making the space more enjoyable yearround while enhancing the connection between urban living and nature.
The plaza design also incorporates a dynamic dry water feature with concealed water jets and lighting, creating an interactive, soothing and playful atmosphere. When not in use, this feature serves as an adaptable area for events and entertainment.
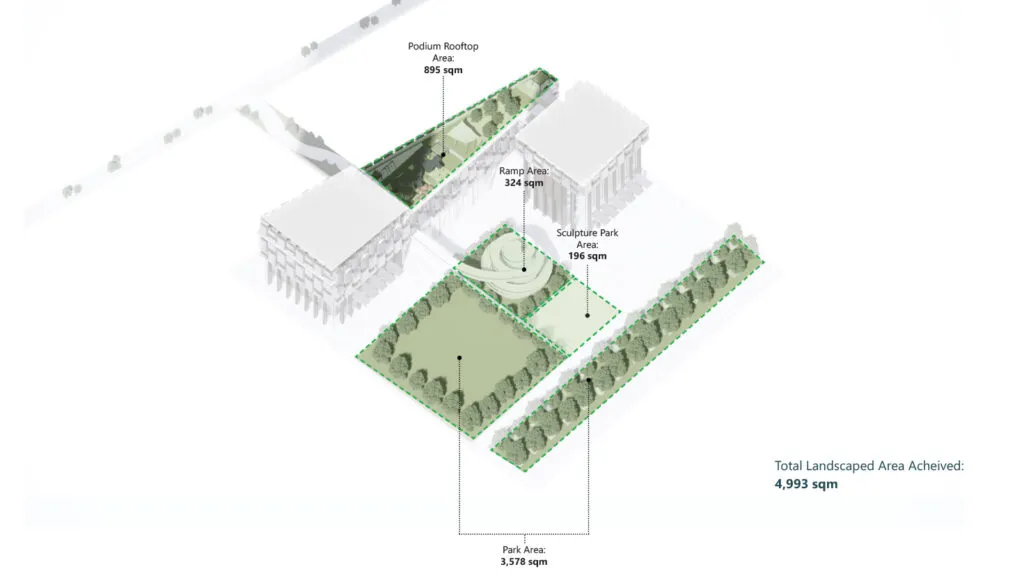
The Spiral, an iconic ascending ramp structure within the plaza, is designed to facilitate future access across Kosicka Road, enhancing seamless connectivity between the upcoming developments, the B2 Towers, and Eurovea Mall. More than a practical element, the Spiral adds a sculptural dimension to the space, serving as a striking focal point within the plaza. Its fluid, organic form draws the eye upward, offering a dynamic visual experience while providing unique vantage points of the grand lawn and water feature. The Spiral not only enhances pedestrian movement but also elevates the aesthetic character of the entire area, blending function with artistry to create a memorable public landmark.
