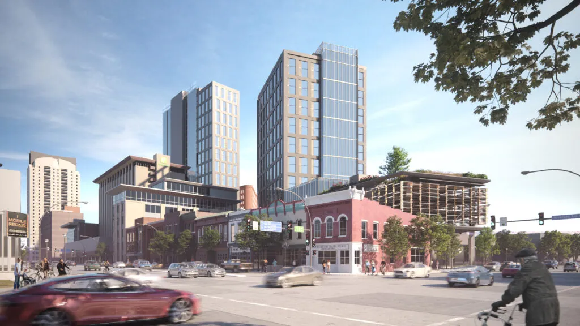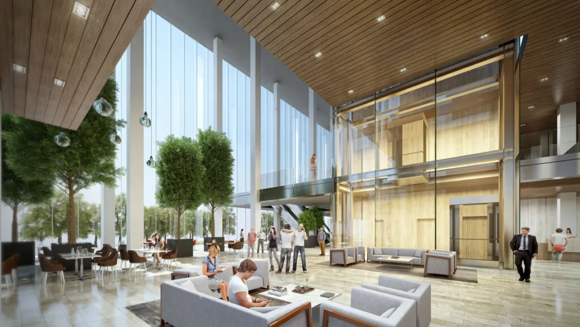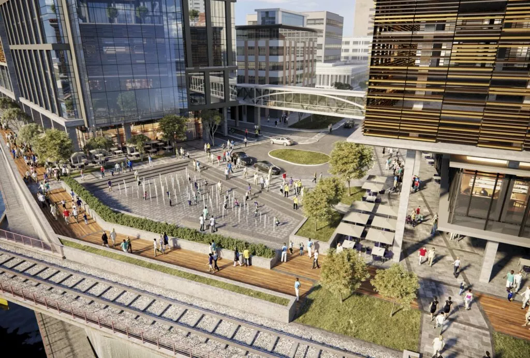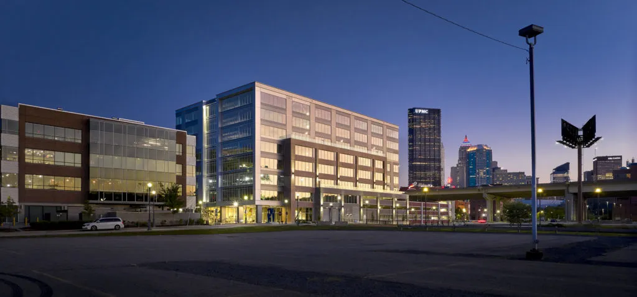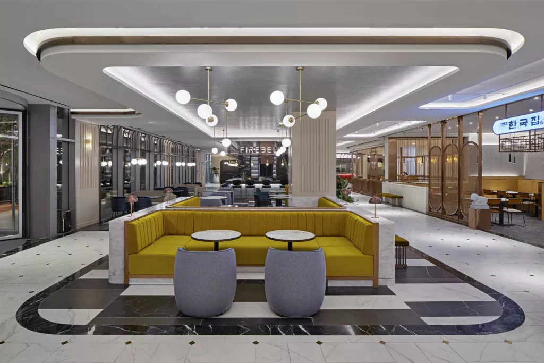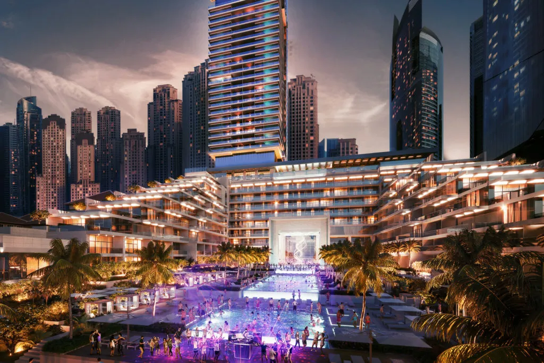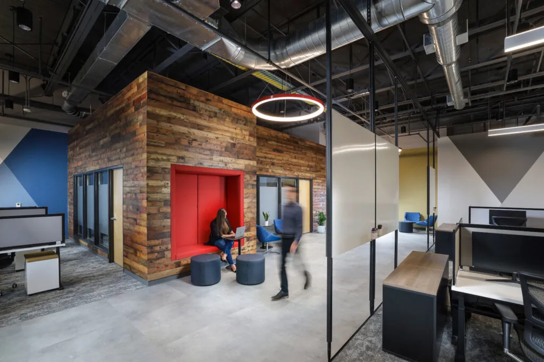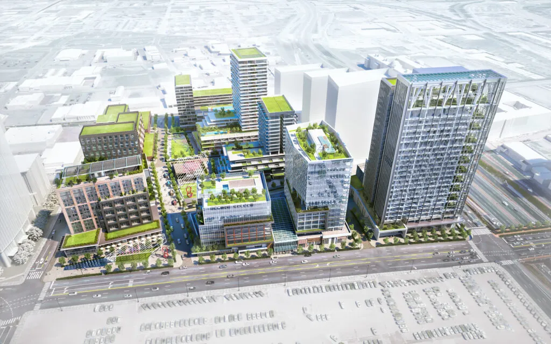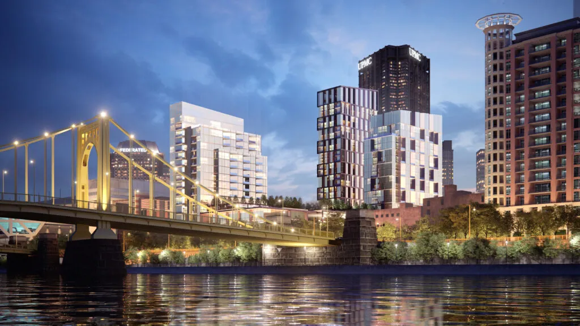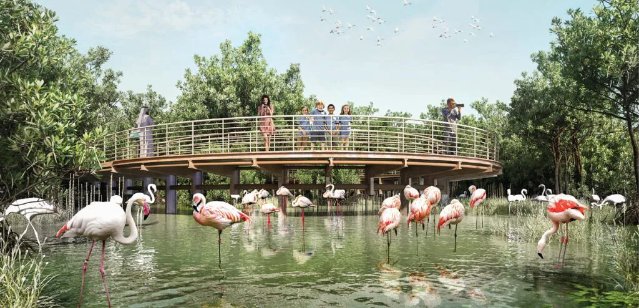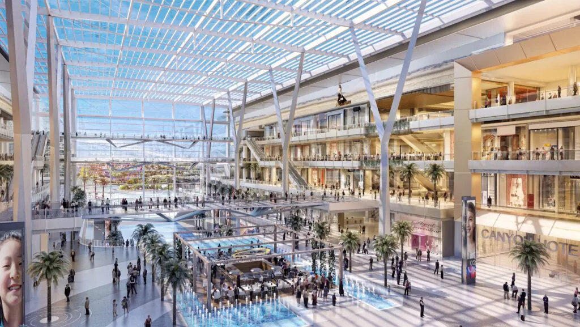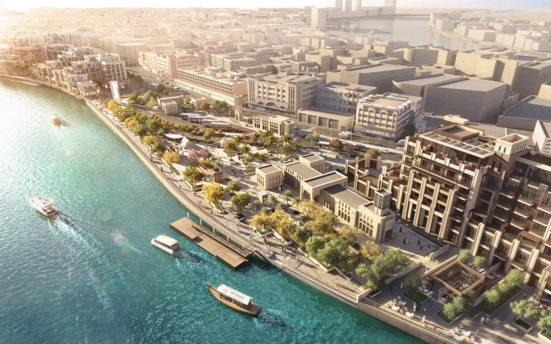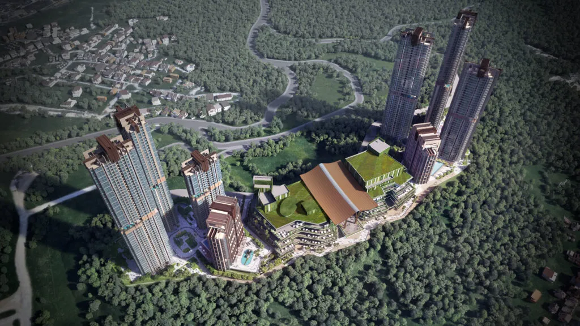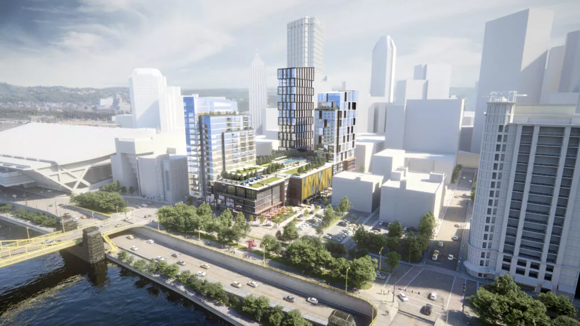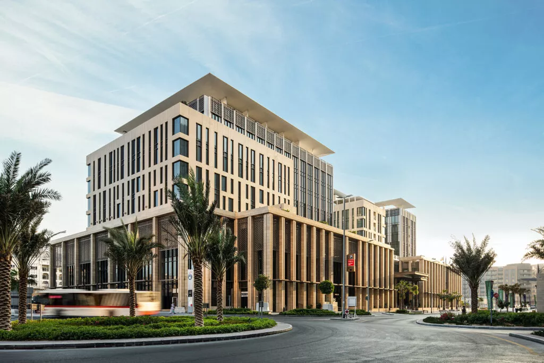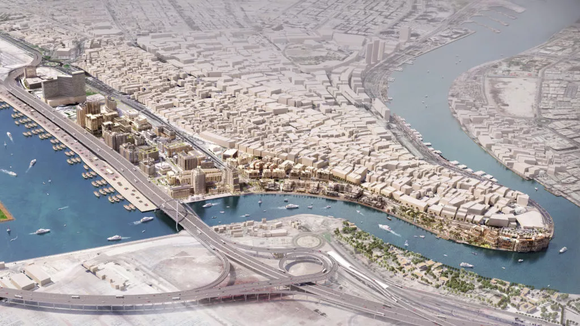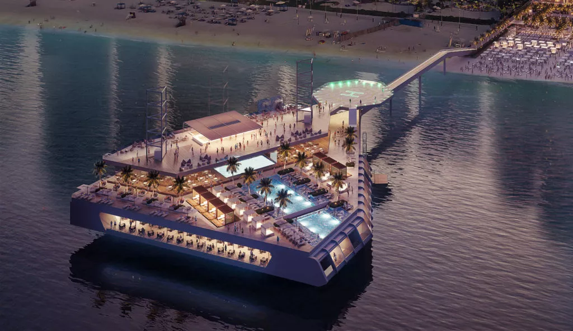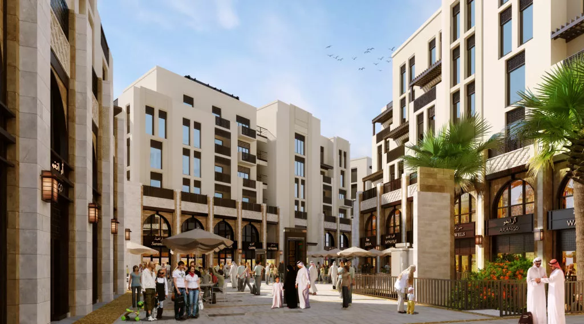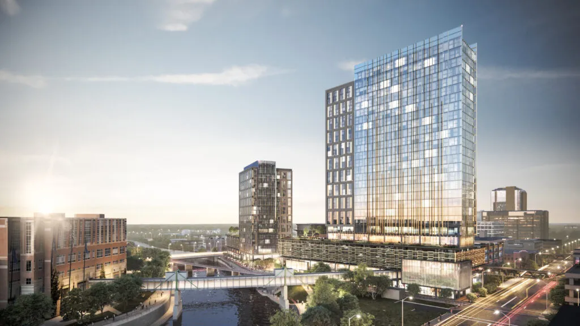
| Client | Bloom Development |
| Project Size | 891,000 sqft | 83,000 sqm |
| Status | Design completed |
| Services | Architecture, interior design, landscape architecture, master planning, pre-development studies |
| Features | 160-key hotel, 126 senior living units, 166 one-three bedroom condominiums, 20,000 sqft restaurants & 3,250 sqft retail, 20,000 sqft rehabilitation clinic, 540 parking spaces |
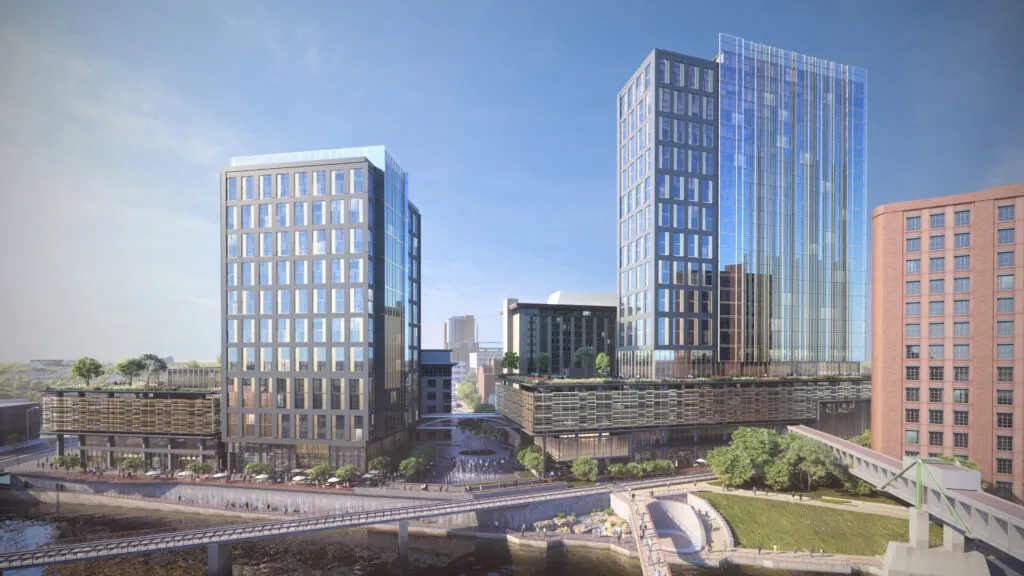
Located on the picturesque Zumbro River in downtown Rochester, MN, the design for Bloom Development’s two tower structure transforms the city’s business district with a mixed-use destination for locals and visitors alike. With direct access to the Mayo Clinic, visitors live in comfort in Bloom’s four-star hotel, featuring ground-level shops, boutiques, and restaurants in addition to amenities like an indoor winter garden, a rooftop terrace, and a riverfront boardwalk for scenic strolls along the water. The towers will also be home to long term residences in the many apartments and condos. Those residing at the complex—whether hospital employees, patient’s families, or long-term residents—can especially appreciate the complex’s skywalk that extends over the river and connects the towers directly to the Mayo Clinic without ever having to step outside during those rough Midwest winters. Bloom Development’s mixed-use towers extend downtown, bringing new life into the city’s urban core.
