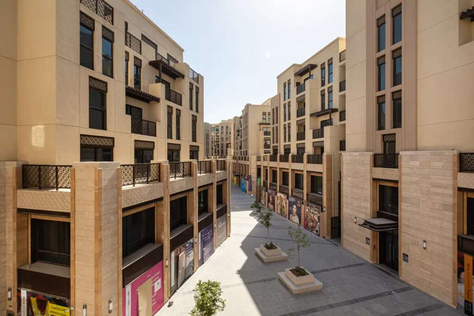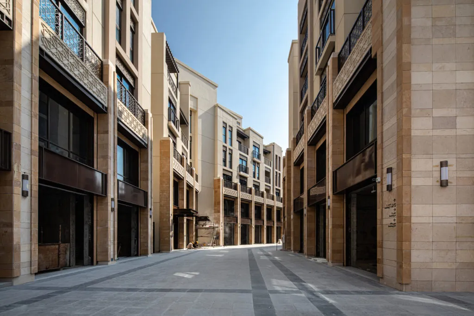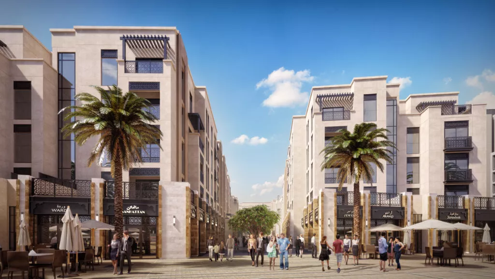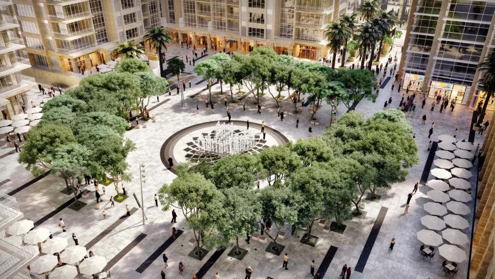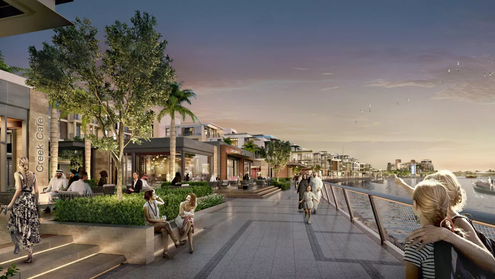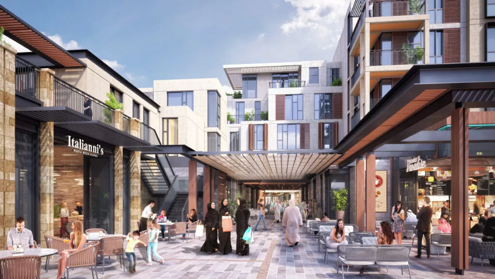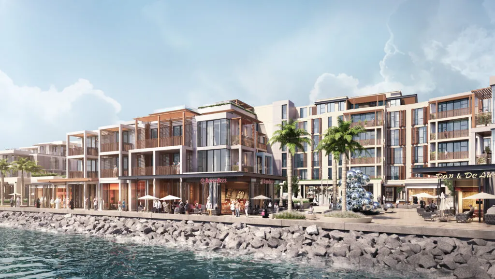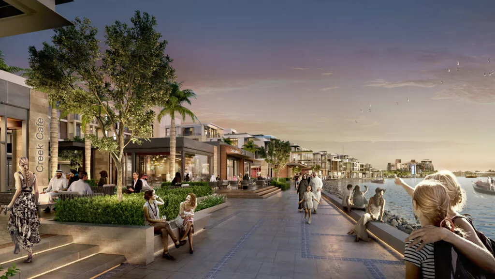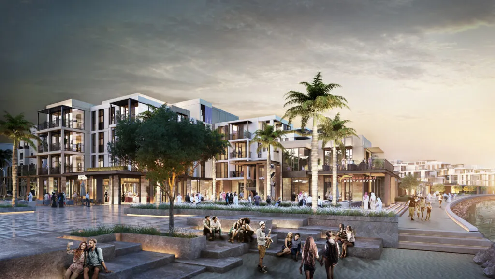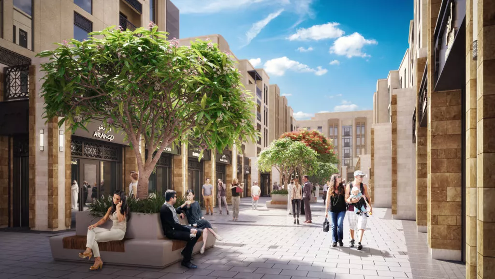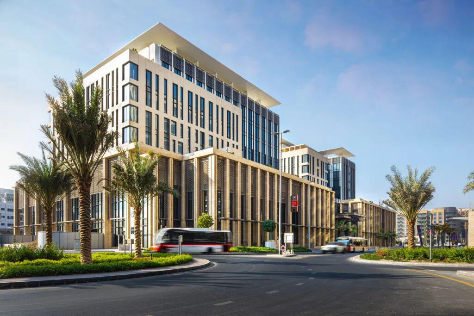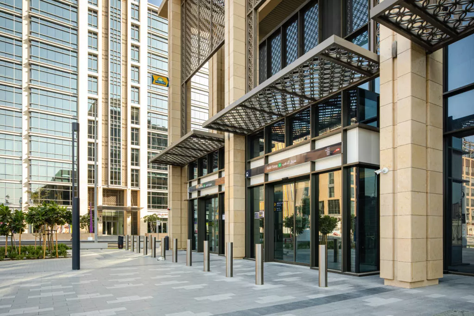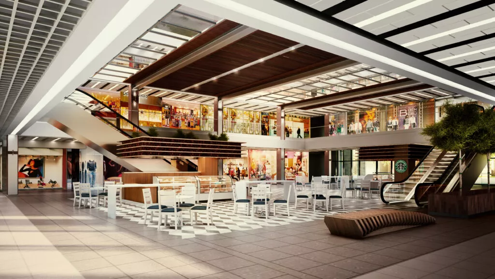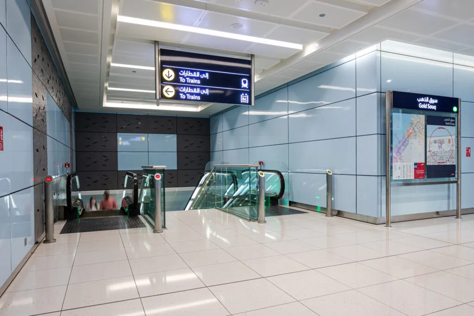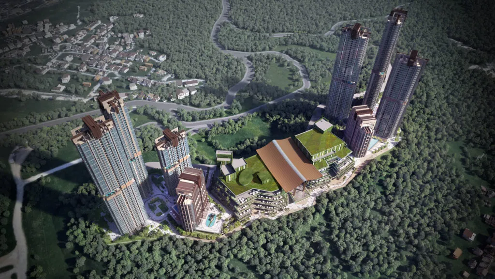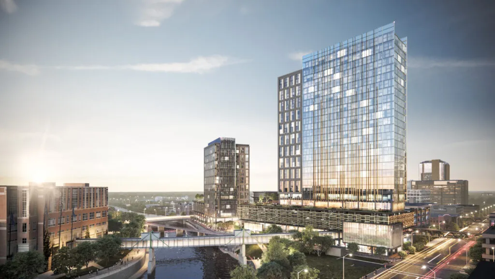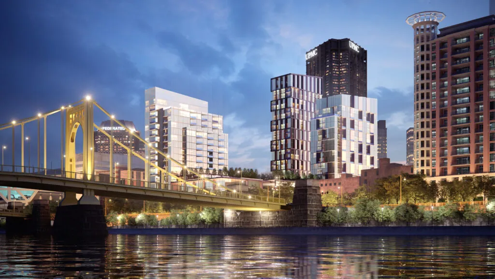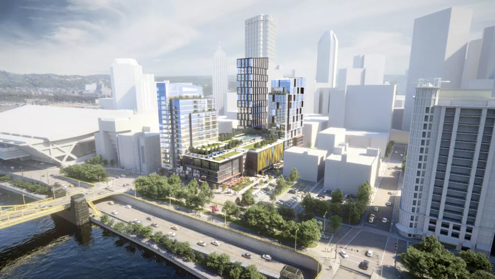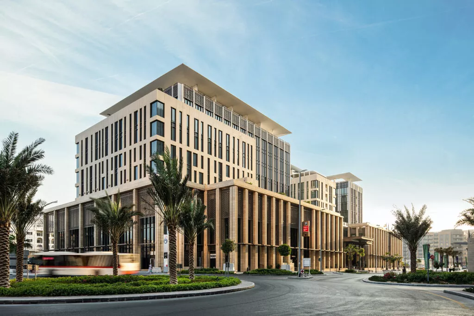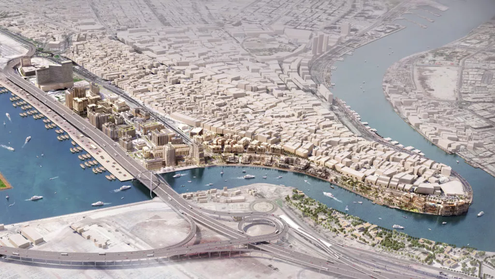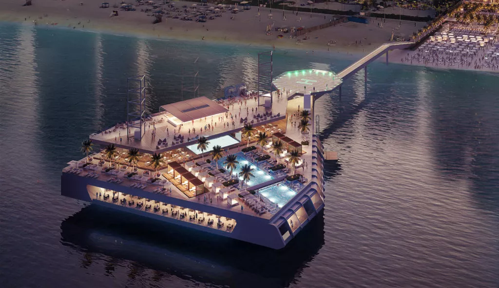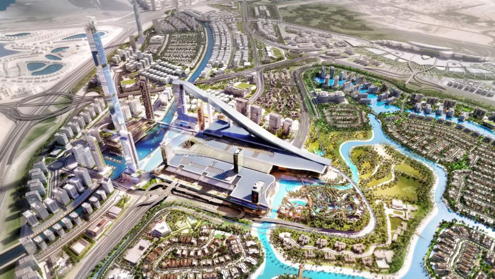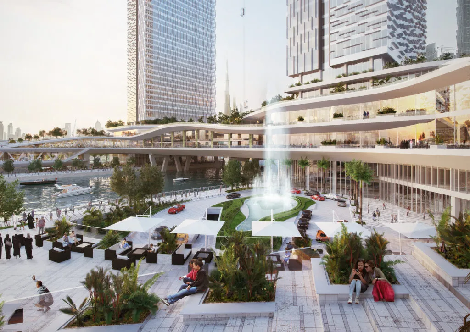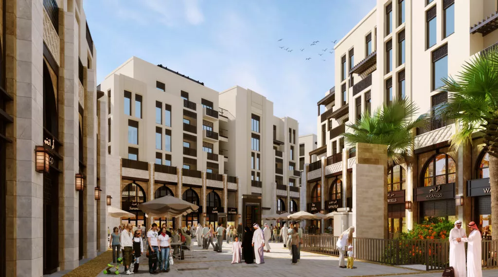
| Client | Ithra Dubai |
| Project Size | 6.5 mil sqft | 610,200 sqm |
| Status | Under Construction |
| Services | Architecture, branding, development management, engineering, interior design, landscape architecture, master planning, pre-development studies, project management, site supervision, sustainable design |
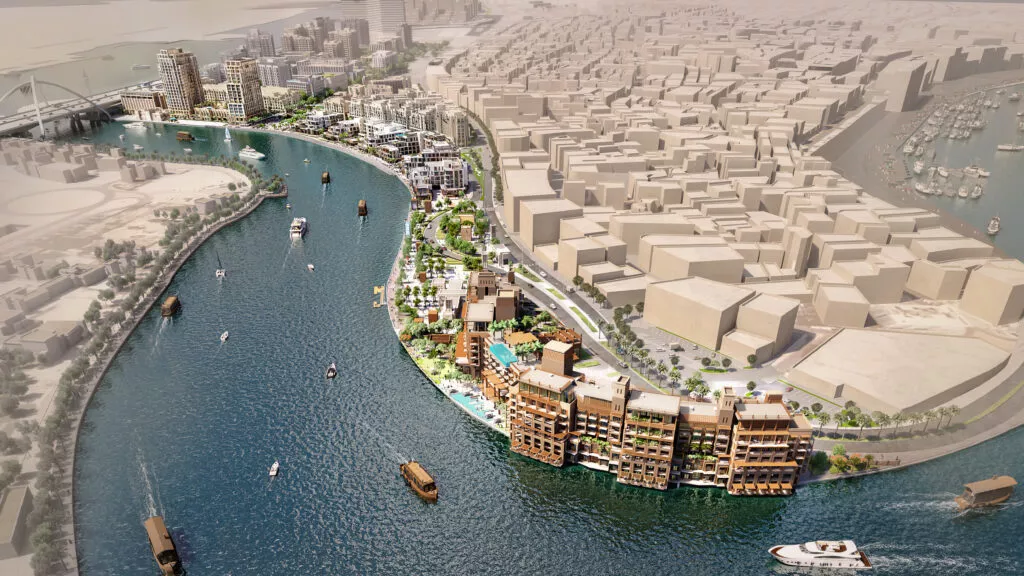
The Deira Enrichment Project (DEP) turns a massive section of underutilized seaside property into a dynamic mixed-use development, effectively extending the historic neighborhood of Deira towards the waterfront. With a design that retains the architectural themes, commercial activities, and traditional character of the district known for the Gold Souk (market), some sixty hectares (~150 acres) of property—previously used mostly for parking—will now be home to an assortment of apartments, condos, hotels, restaurants, cafes, shops, and office spaces, many of which reside within the same structures.
Every meter of the DEP is carefully planned to be practical and alluring to suit the needs of tenants, commuters, and tourists. For visitors, the revamped Gold Souk metro station, which now includes a mall, bus terminal, offices, and hotel overhead, provides easy access to the area’s many condos, hotels, and garages. High-rise apartments provide stunning views of the water and city, while much of the street-level space is reserved for shops and eateries linked by breezeways, bridges, bicycle routes, and shaded walkways. The plan promotes a sense of community, preserving the spirit of trade and entrepreneurship, and enhancing social interaction amongst residents.




























