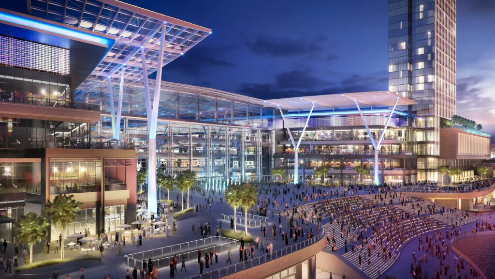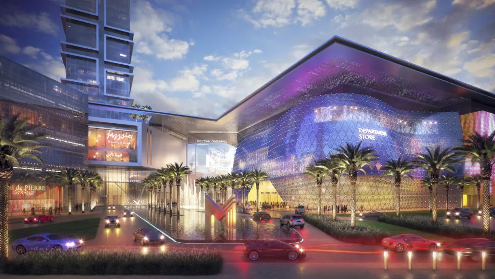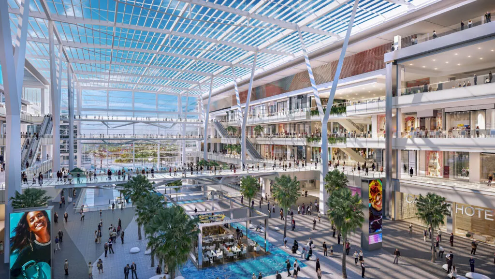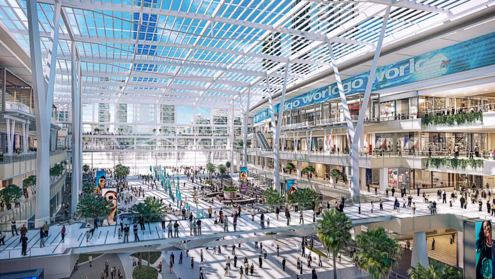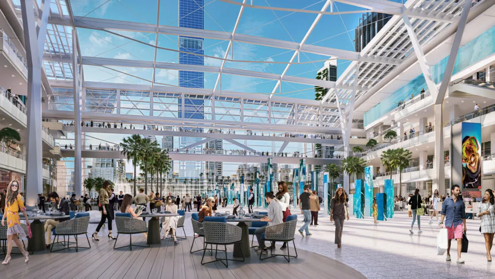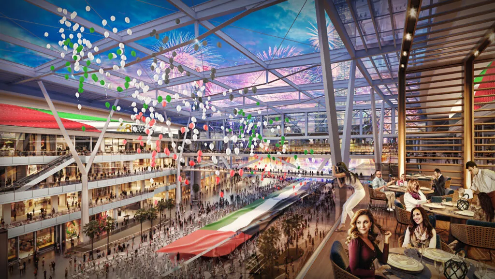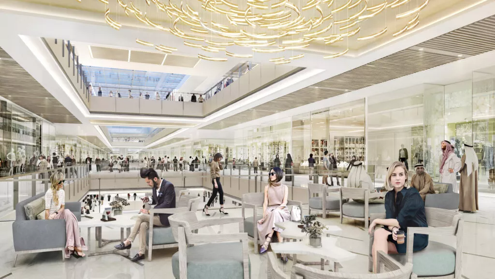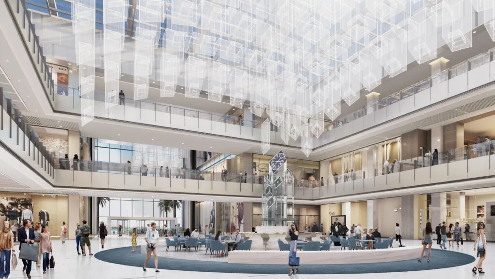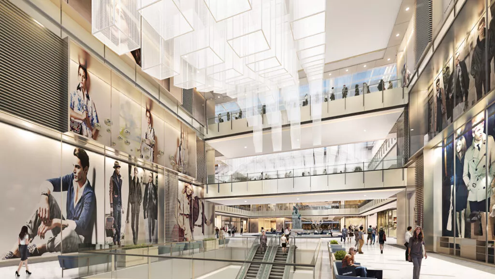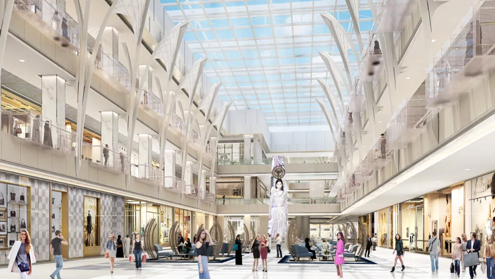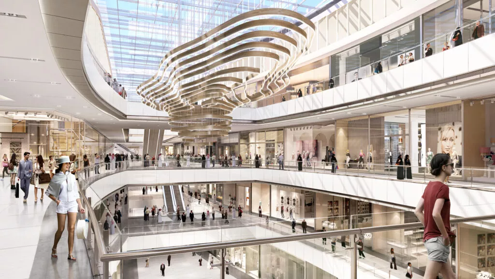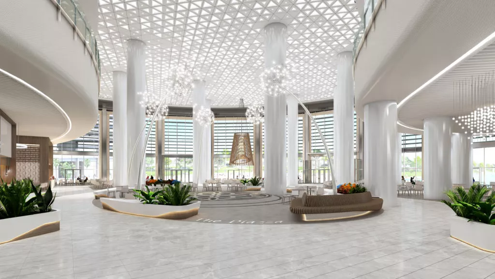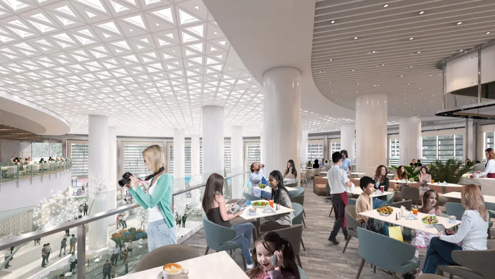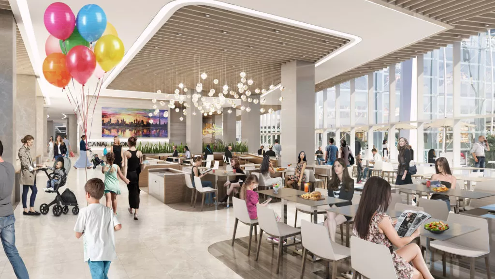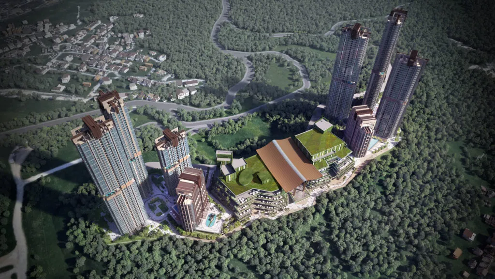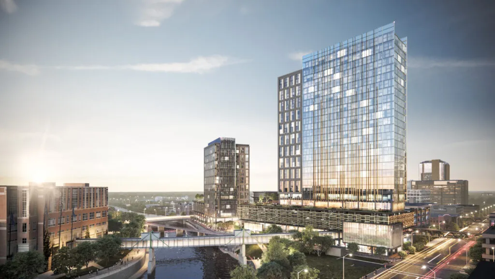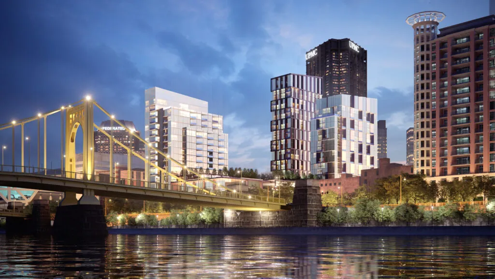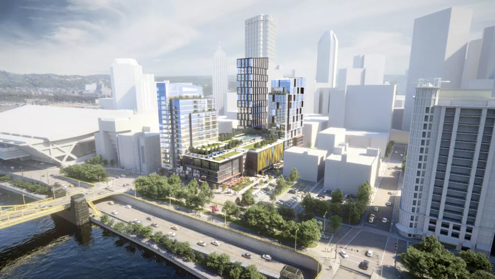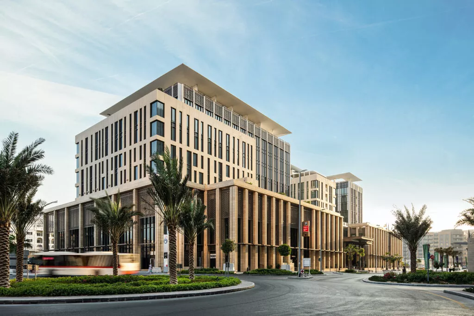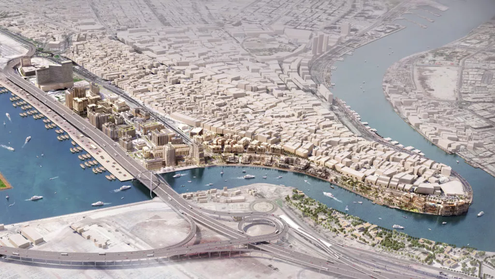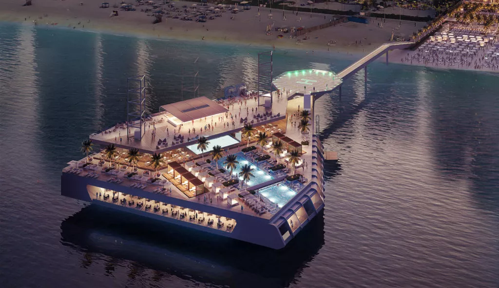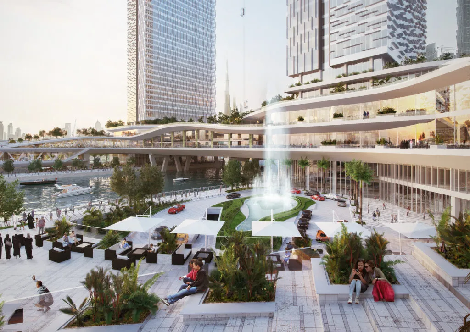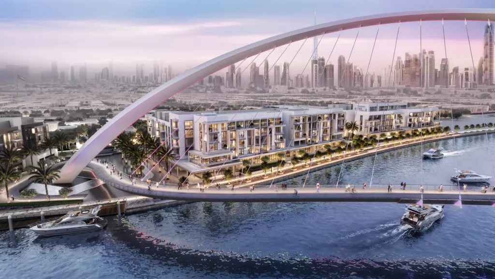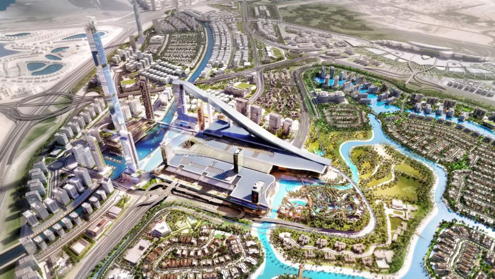
| Client | Meydan |
| Project Size | 15. 6 mil sqft | 1.5 mil sqm |
| Status | Design completed |
| Services | Architecture, design research & innovation, engineering, interior design, landscape architecture, master planning, pre-development studies, project management, site supervision, sustainable design |
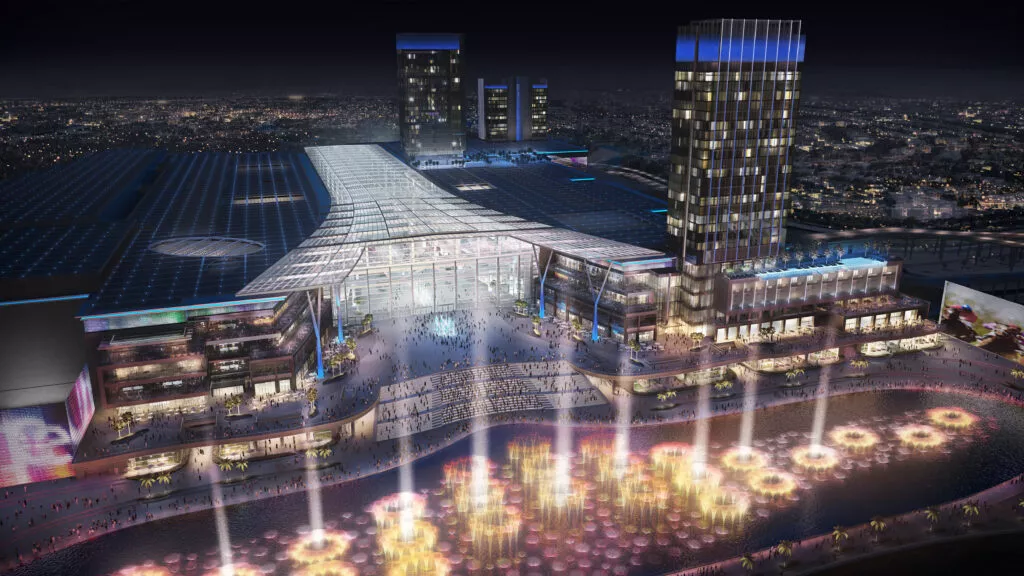
A visitor to Meydan One Mall, a 15.6-million SF complex in the heart of Dubai, can expect something far more than a premier shopping experience. While home to 650 chain, boutique, and high-end stores—as well as over a hundred dining options curated in thoughtful food courts—the mall also seamlessly integrates an array of destination attractions, cultivating a one-of-a-kind experience. The mall’s central location and connected five-star hotel encourage tourism, while its direct connection to public transit, thirteen thousand parking spaces, and built-in office building make this an essential spot for locals.
The mall’s central gallery is the magnificent Canyon, a breathtaking corridor that lies under an extended retractable skylight, where visitors can easily traverse the entire span, from the Crystal Lagoon to the mall’s central plaza. The plaza itself is designed to be an attraction, with a grand gathering area and a massive water feature overlooking the nearby canal. More than a hundred restaurants, cafés, and food kiosks are placed throughout the mall, many of which have terraces designed to overlook the events held in Meydan One plaza.
The abundance of recreational attractions elevates Meydan One Mall into an adventure destination. There are spaces for sports like indoor football, table tennis, and mixed martial arts. Extreme sports enthusiasts can find their place at the BMX course, skateboarding park, and climbing wall. The design’s most eye-catching element is the world’s longest indoor ski slope—a half-mile terrain capable of conjuring a wholly different part of the world.
