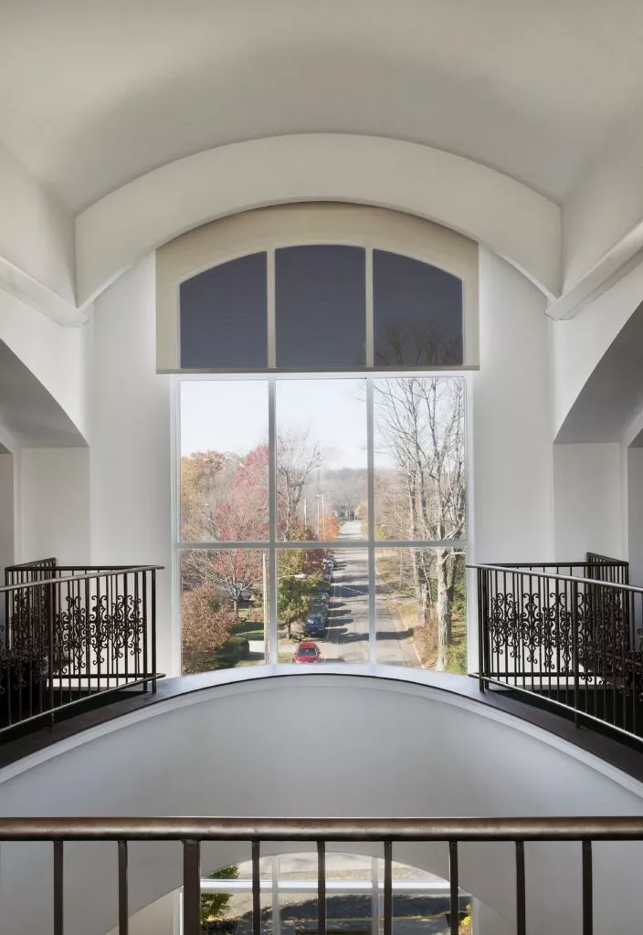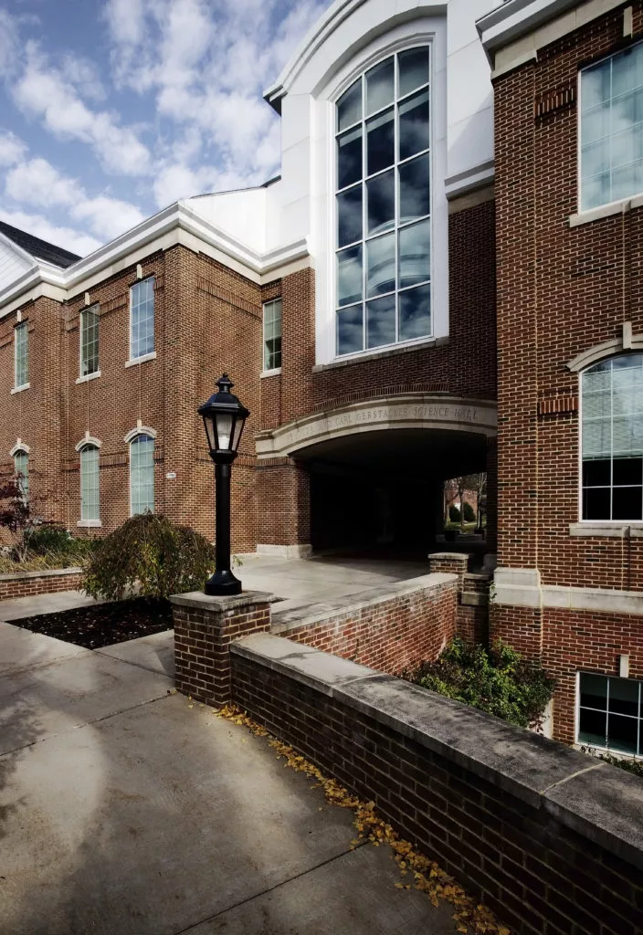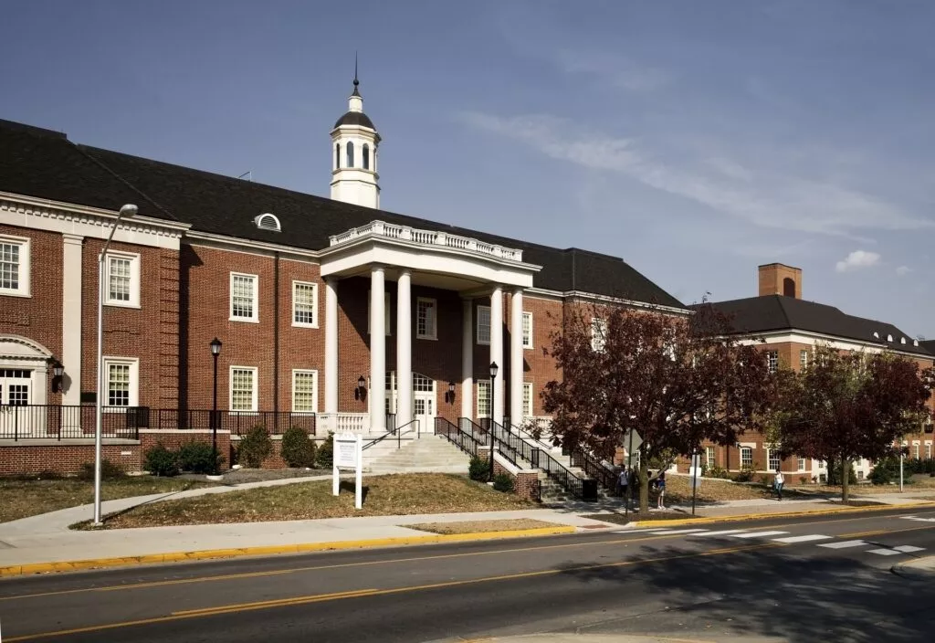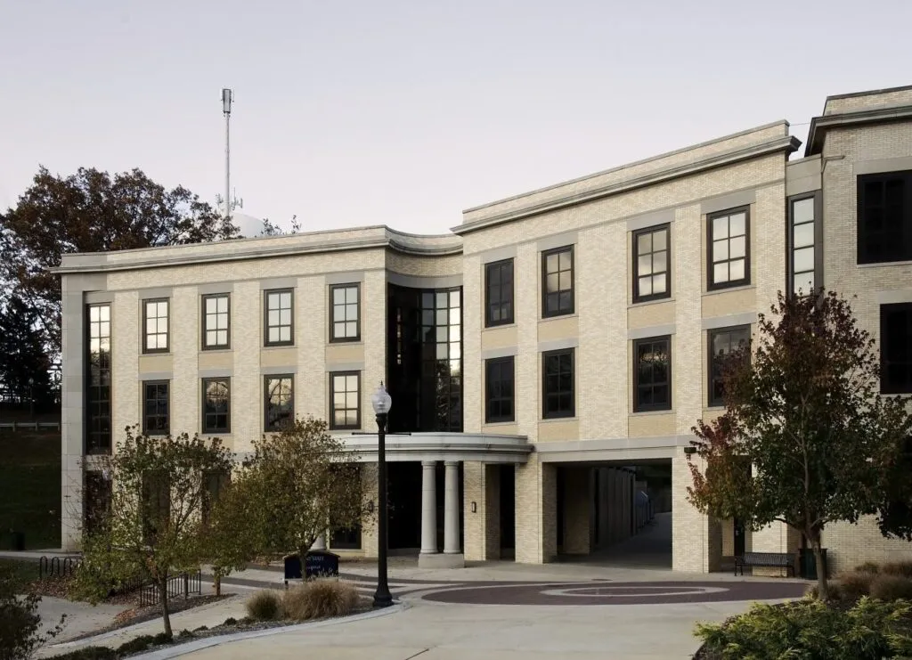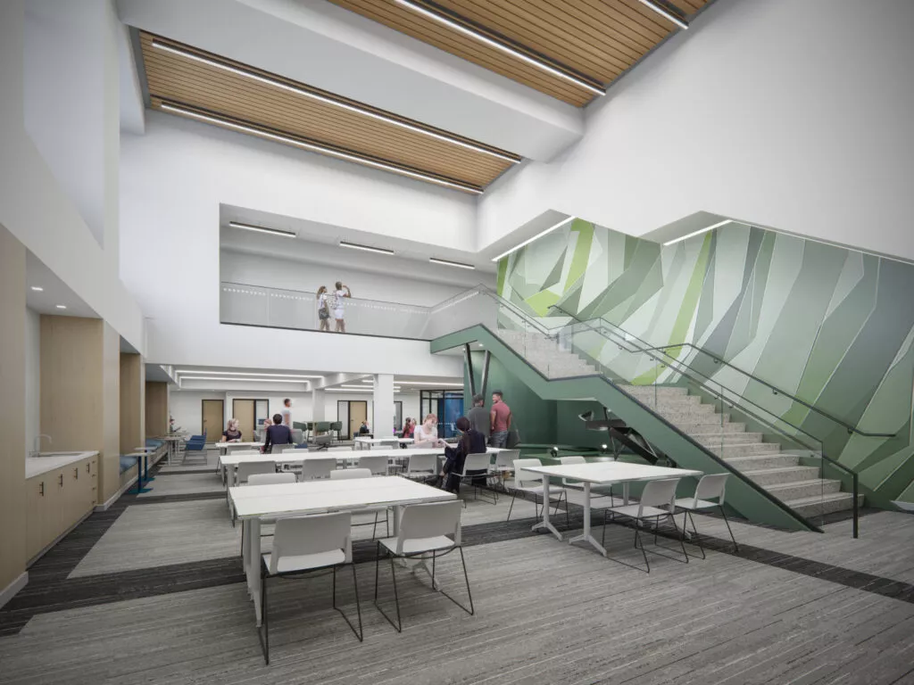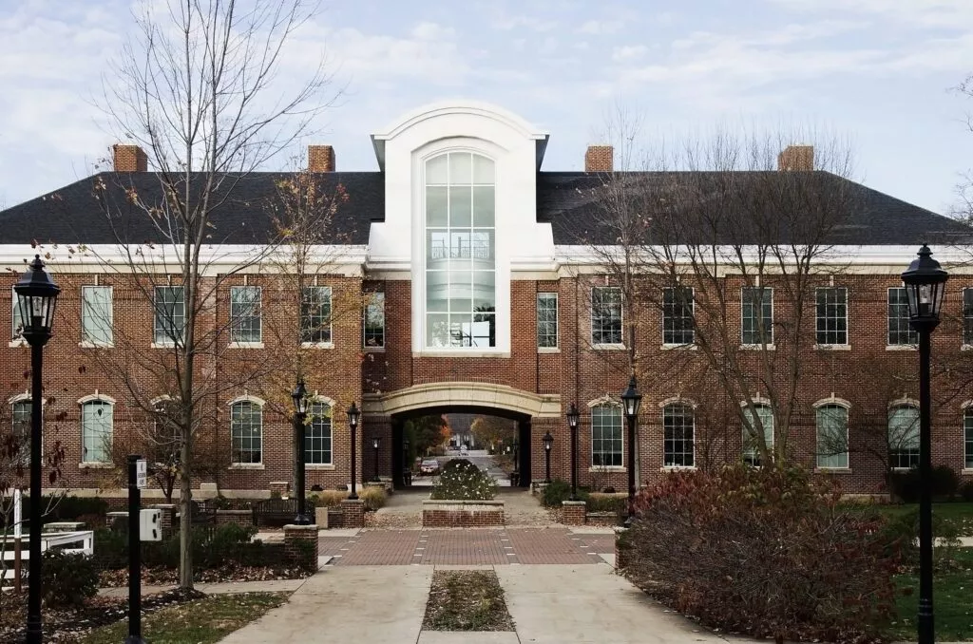
| Client | Hiram College |
| Project Size | 37,600 sqft | 3,500 sqm |
| Status | Completed |
| Services | Architecture, interior design, landscape architecture, project management |

The new science hall at Hiram College in Ohio is designed to bridge the school’s biology and chemistry departments, while also providing a grand entrance to the college’s mid-nineteenth century campus. Resonating with the grounds’ Georgian aesthetic, Gerstacker’s façade is constructed of red brick and lined with arched first-story windows. Bridging the mirrored department wings, a second-floor, double-height walkway with two impressively large-paned windows echoes the arched windows below, filling the structure’s center with natural light.. Beneath this interior walkway, a modestly-arched breezeway intersects the building’s first floor, providing a path from the neighborhood to the campus. Inside, the labs, classrooms, and offices were all designed to prioritize teaching and research with specific input from faculty to provide flexible and adaptive environments. Complete with symmetrical landscaping that reorganizes surrounding pedestrian paths and green spaces, Gerstacker Hall exudes harmony in bringing these two departments under a single roof.
Architect of Record: Burt Hill
AE7 Staff and Role: Tomas Gulisek, Project Designer
