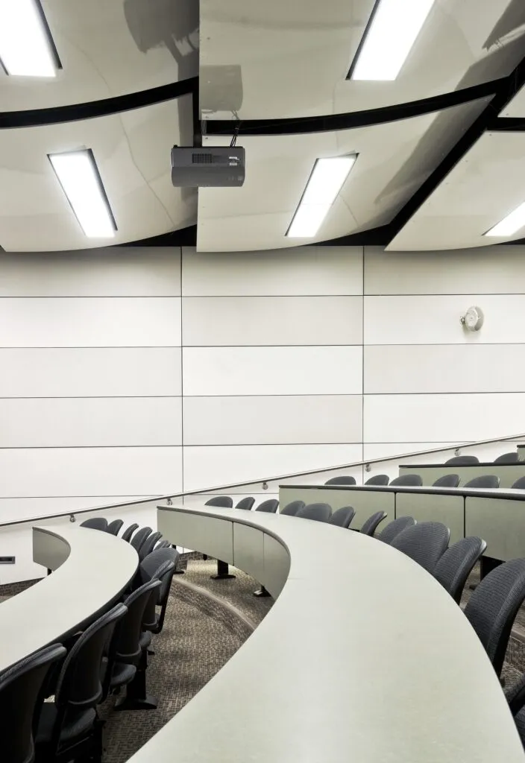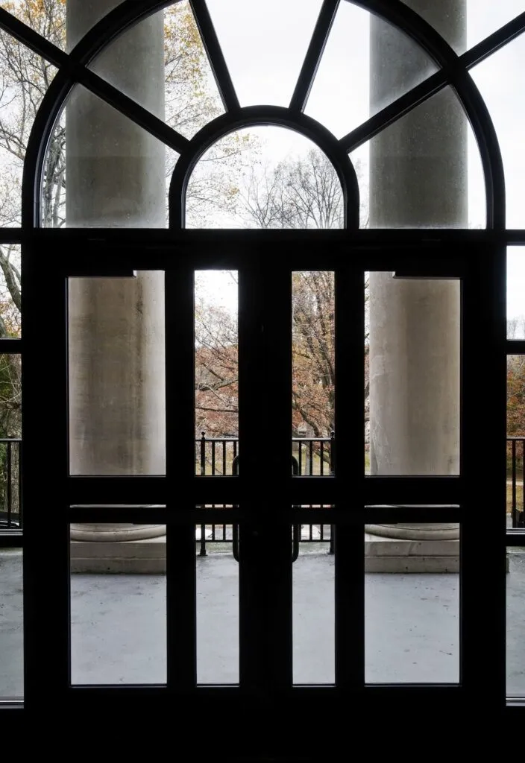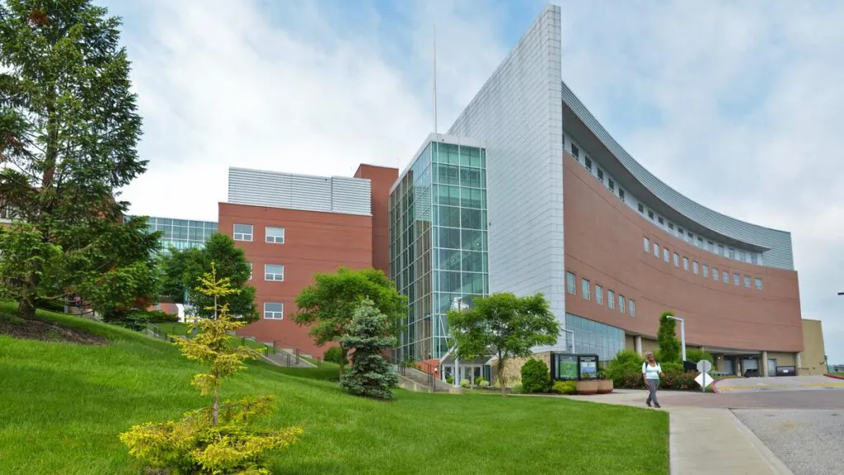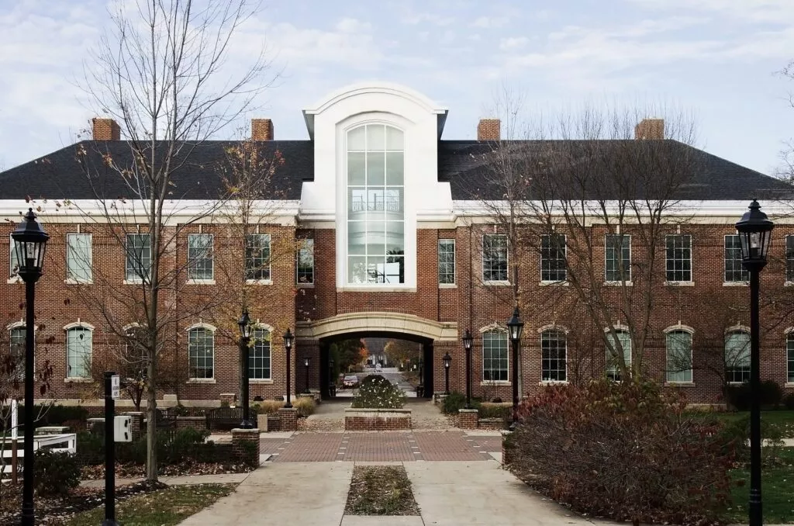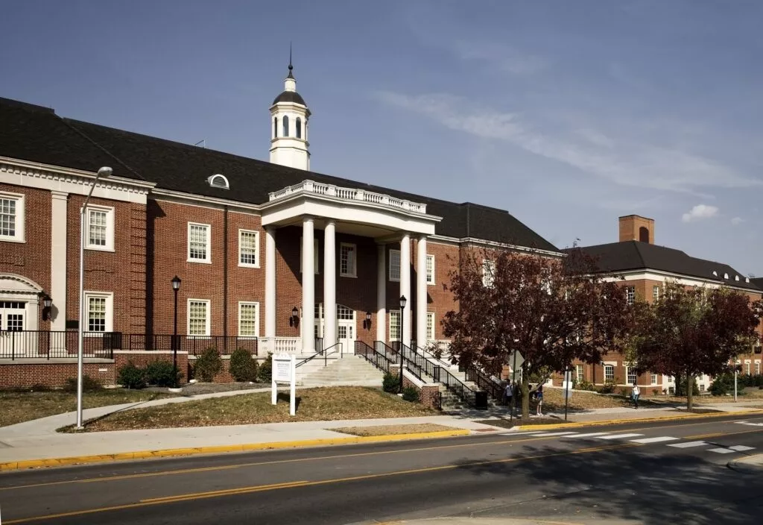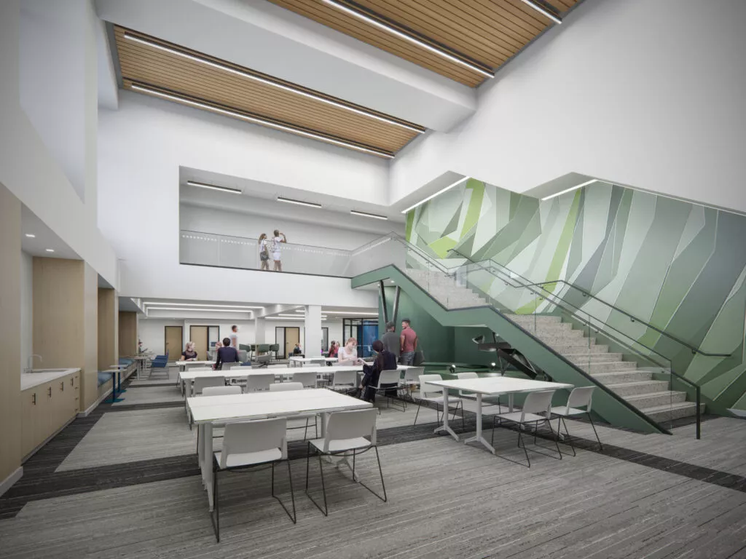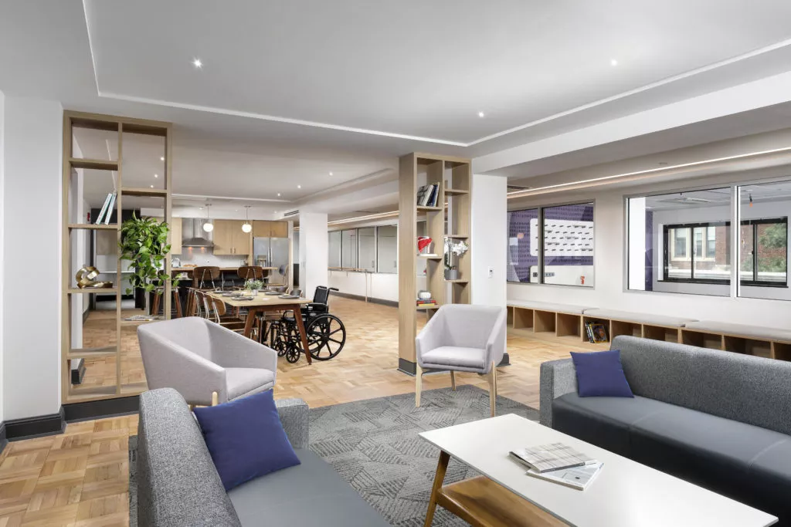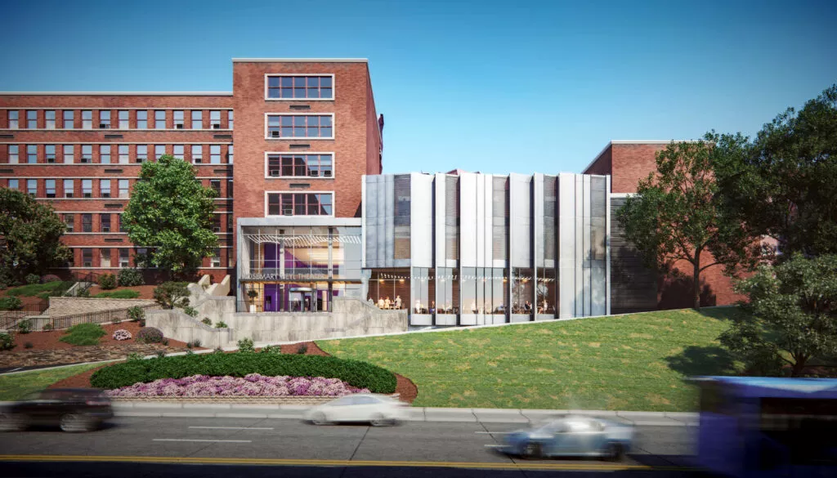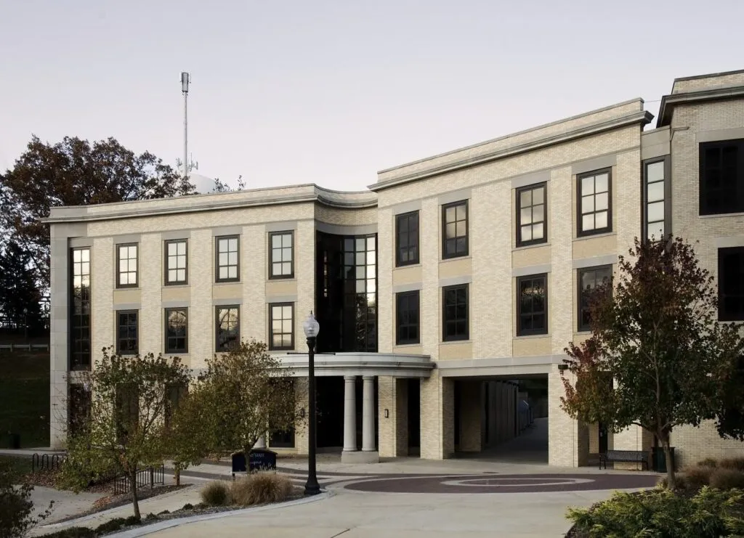
| Client | Kent State University |
| Project Size | 110,000 sqft | 10,200 sqm |
| Status | Completed |
| Services | Architecture, engineering, landscape architecture |
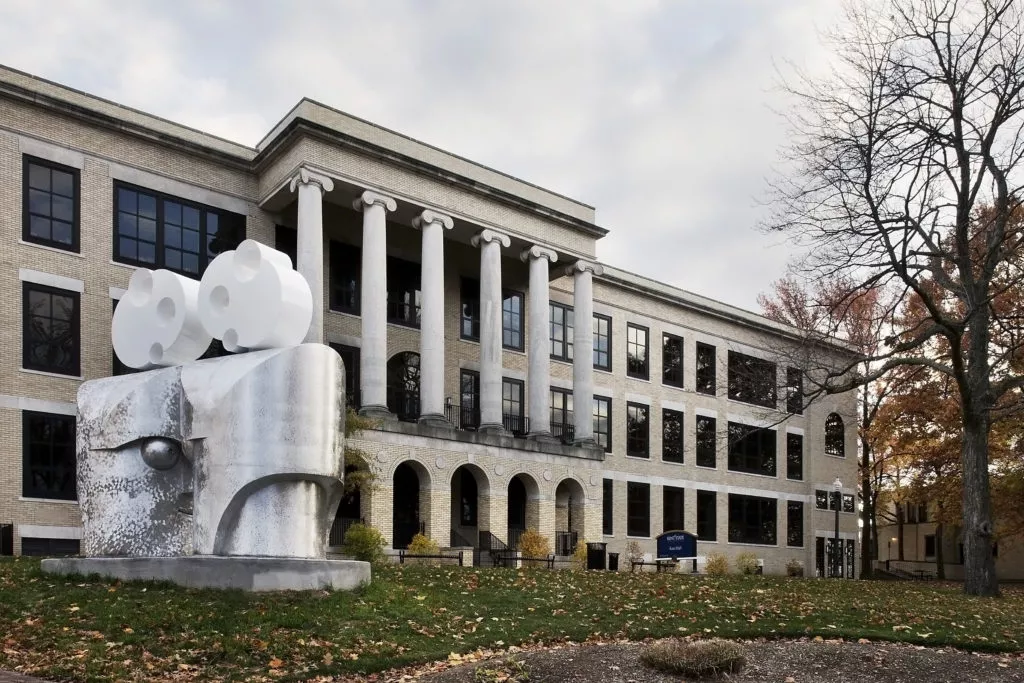
Located at the juncture of Kent State’s historic old campus and the university’s newer section, this renovation and expansion provides modern functionality, while respecting the historicity of the original building. The renovated Kent Hall, which houses multiple psychology programs, strategically uses the additional space to provide optimal learning environments for students. Spacious lecture halls and state-of-the-art classrooms can be found along with streamlined offices and multi-purpose clinics. A crucial aspect of the design considers the renovated Kent Hall’s new role as a primary campus entrance for students and visitors to one of Ohio’s most storied higher-ed institutions. With the renovation, the building’s orientation was reversed and students now enter the forty thousand square foot building through the rear overlooked by a striking concave wall of windows. The entrance maintains a natural flow from the older campus in part by including stylized columns, vertical window sequences, and clean, light colored stone—additions which reference the original building’s classical touches.
Architect of Record: Burt Hill
AE7 Staff & Role: Jeff Wetzel, Project Architect; Tomas Gulisek, Project Designer.
