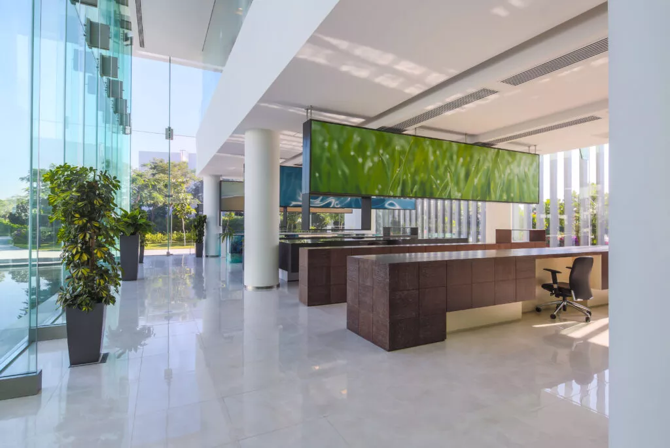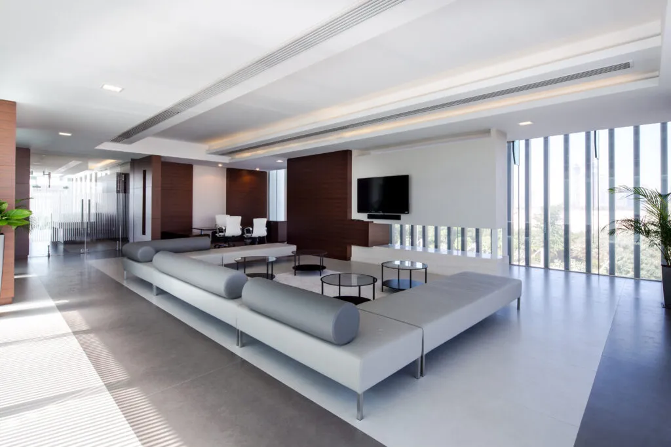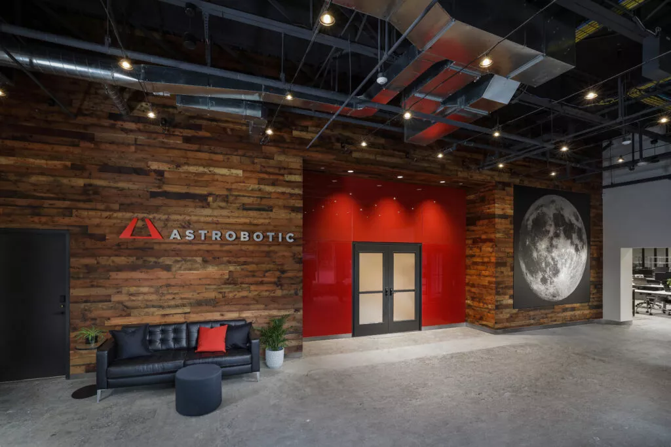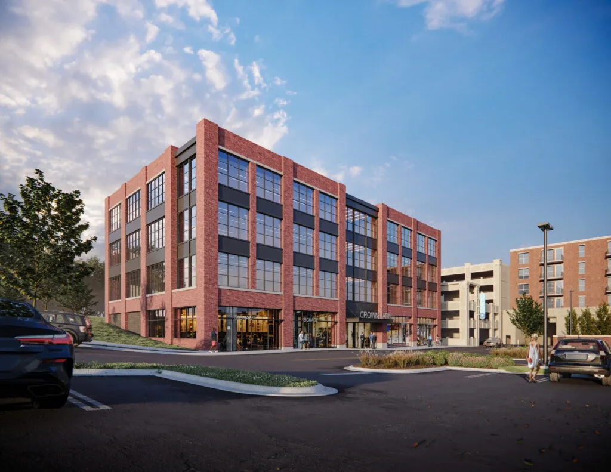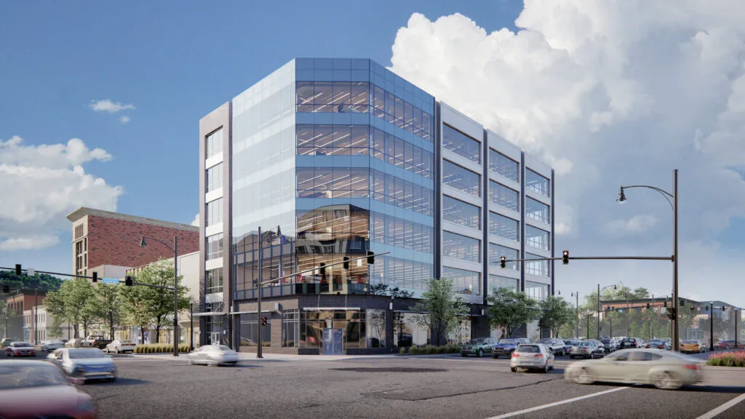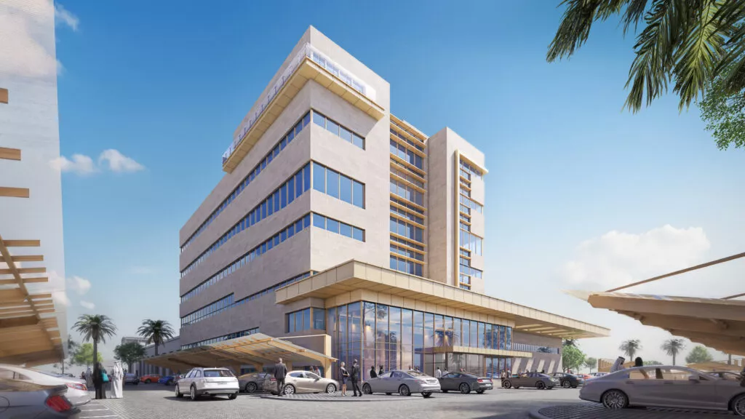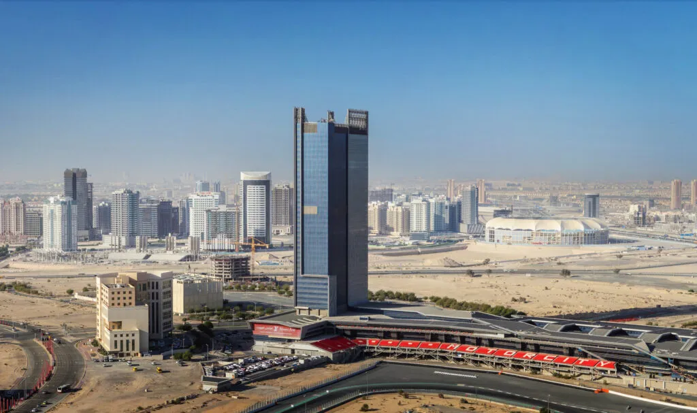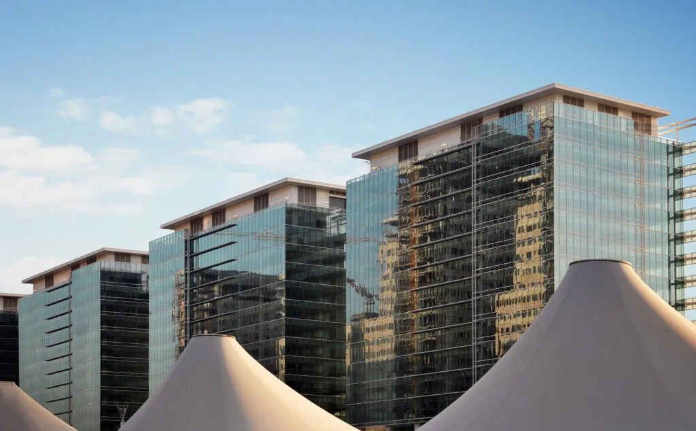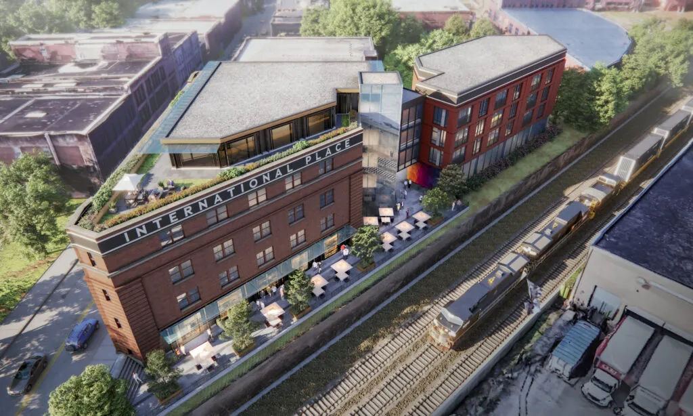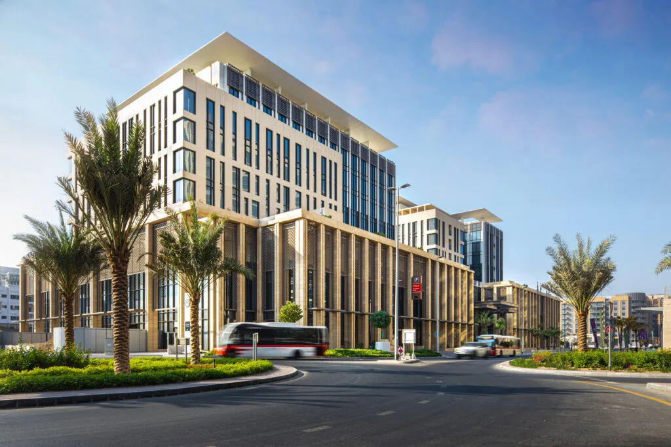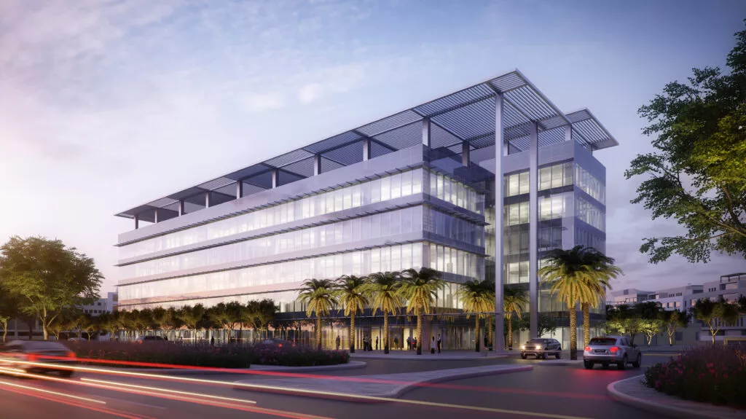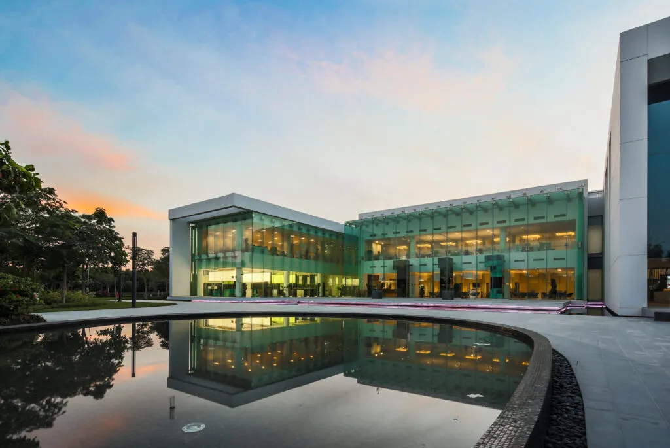
| Client | Meydan Group |
| Project Size | 32,000 sqft | 3,000 sqm |
| Status | Completed 2014 |
| Services | Architecture, branding, engineering, interior design, landscape architecture, sustainable design |
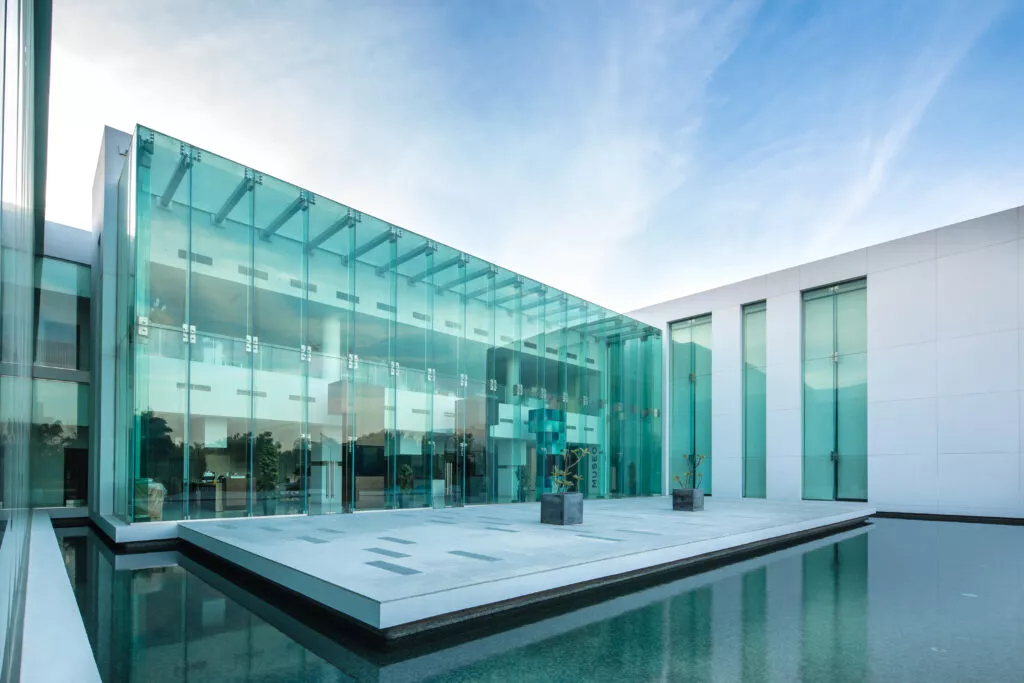
With its sharp, two-story, concrete and steel frame encased in a glass envelope, the ultramodern Meydan Sales Center provides an ideal location to showcase Meydan’s many District One properties with a touch of luxury. The first phase of this project is designed as a corporate showroom and workspace. The first floor provides sales offices, VIP lounges, staff dining areas, and administrative offices, punctuated with flatscreens and modular lounging couches in soothing neutral tones. The ground level features a double height space, which provides axial views of the show village, sales offices, galleries, and meeting rooms as well an elegant reflecting pool that winds around the building. The glass facade, which provides texture to the exterior and coaxes plentiful light into the interior, provides an airy and bright space for customers and staff alike. Along with the reflective water feature, the building becomes a mirror to reflect the surrounding area’s many development marvels in District One. In its second phase, the building will transform into a community center for the neighboring luxury villa residences, equipped with the latest amenities for comfort and entertainment.
