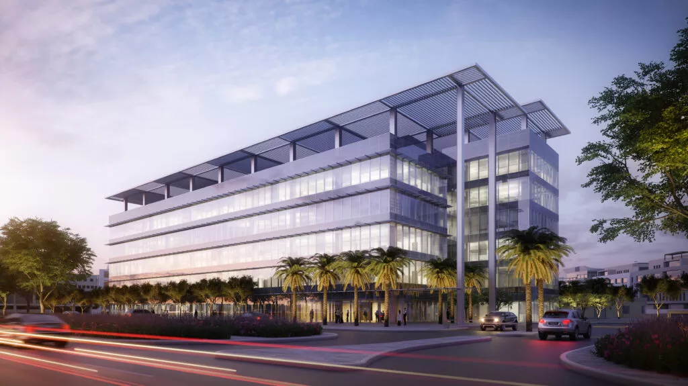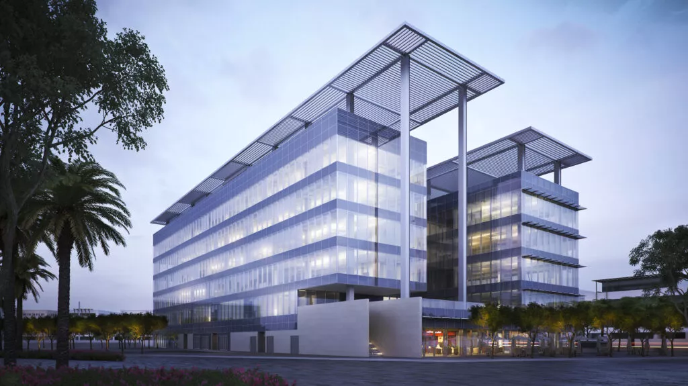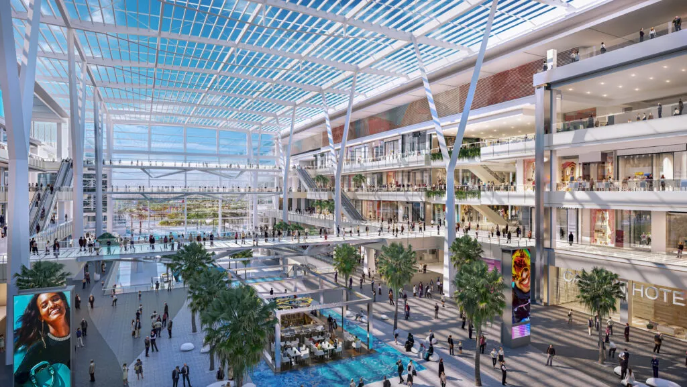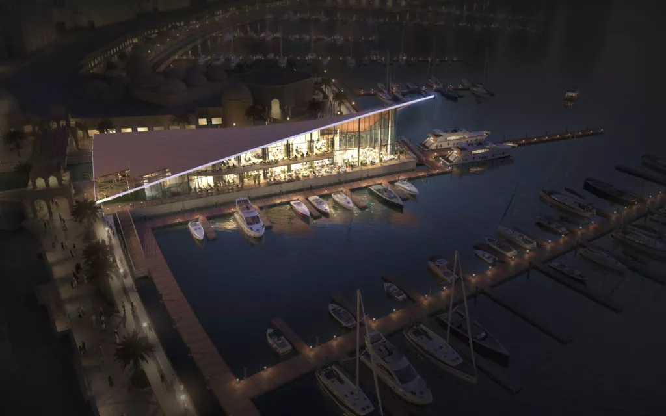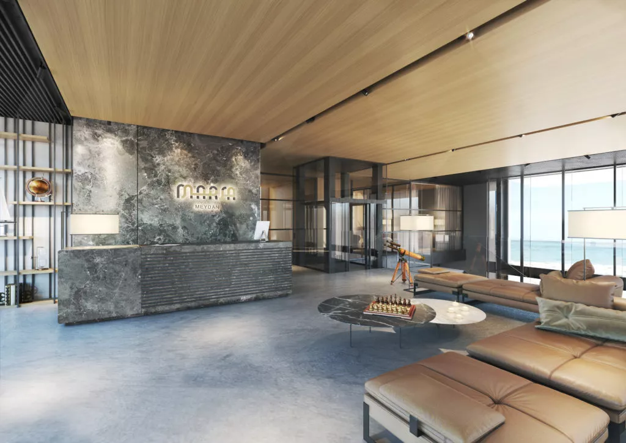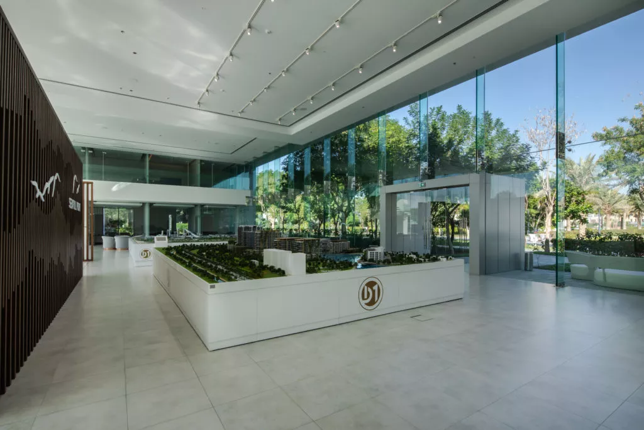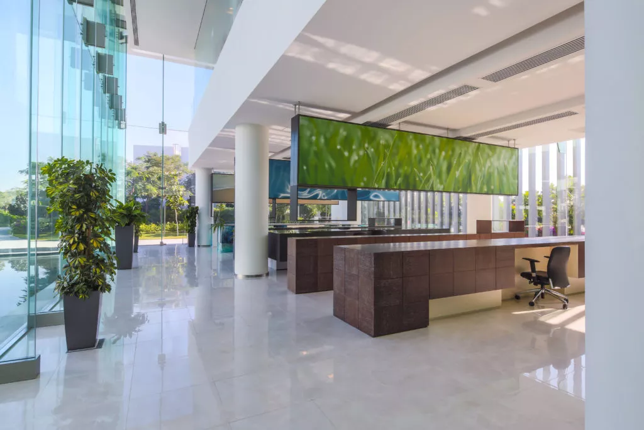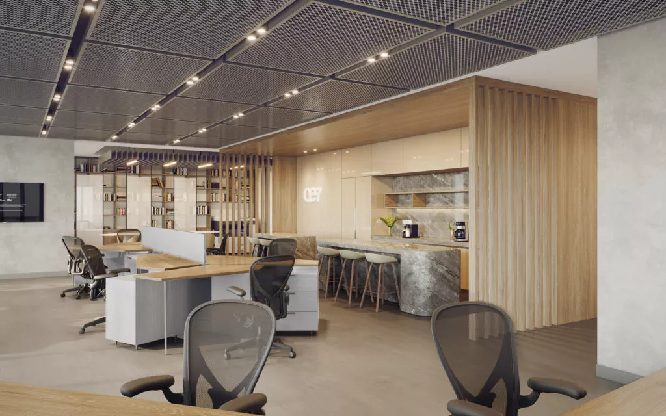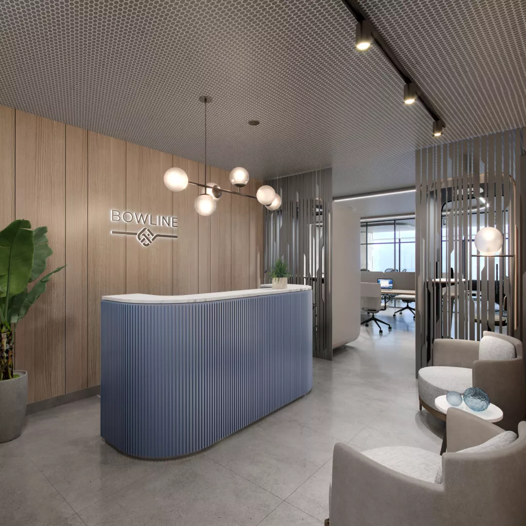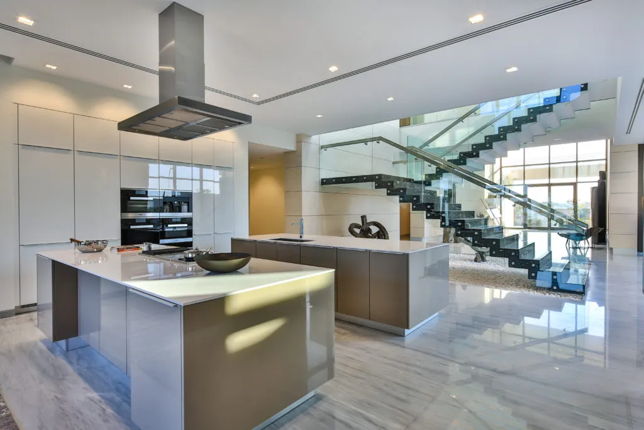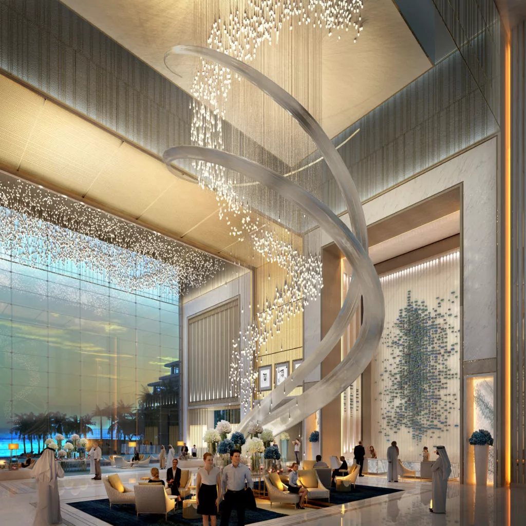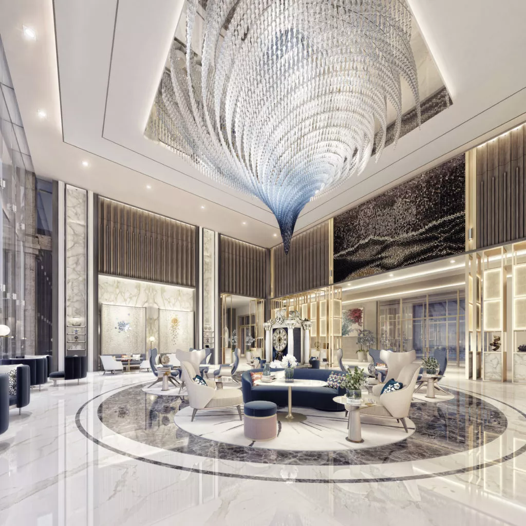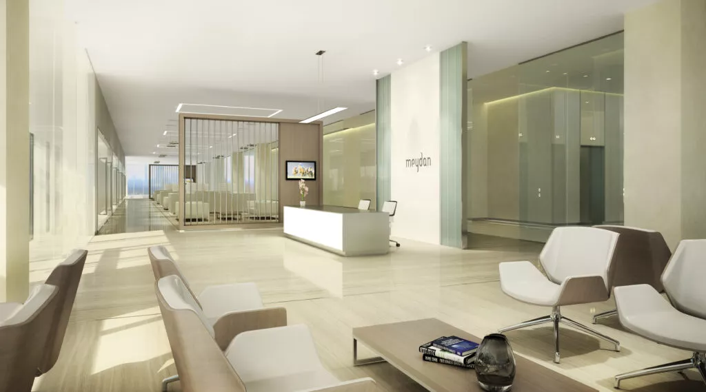
| Client | Meydan Group |
| Project Size | 326,000 sqft | 30,300 sqm |
| Status | Design Stage |
| Services | Architecture, engineering, interior design, sustainable design |
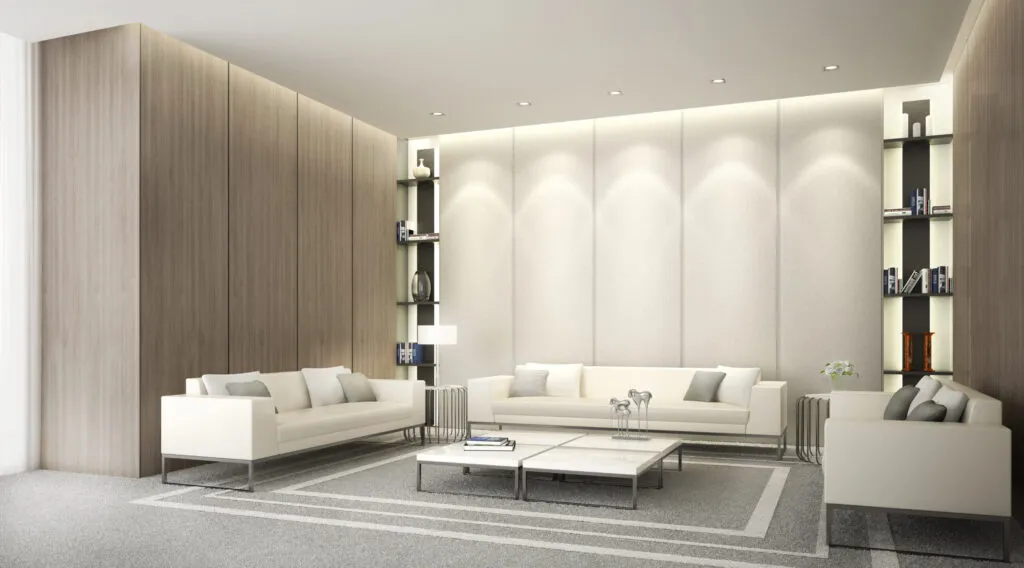
Designed as a workplace for one of Dubai’s most esteemed developers, the Meydan Office Building focuses on a flexible, modular program to accommodate a fast-paced corporate environment. From the outside, the glass and metal structure seems to almost hover above the ground, and its office is divided both vertically and horizontally reflecting its multi-functional interior. The two, discrete five-story sections interface in the center through the buildings’ elevators and lobby. The upper floors of each building are organized to accommodate finance, marketing, and executive teams, while the open concept on the ground floor serves as a focal point where sales teams can display intricate and compelling models of new projects. The rooftop provides a shaded zen garden area, providing a restorative and relaxing retreat for staff. Designed with the most contemporary technology in mind, every area has plentiful access to natural light, while a raised flooring system allows air to circulate more evenly throughout, resulting in more efficient heating and cooling. An open office plan encourages cooperation and innovation, and is easily reconfigured for any future tenant.
