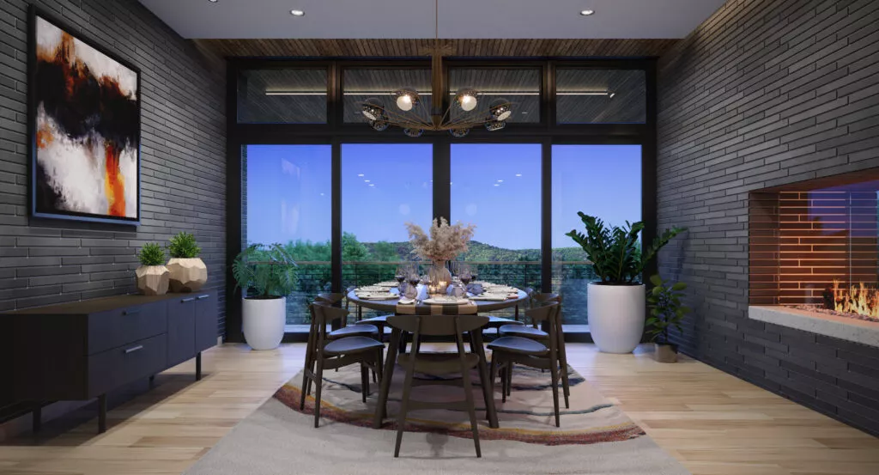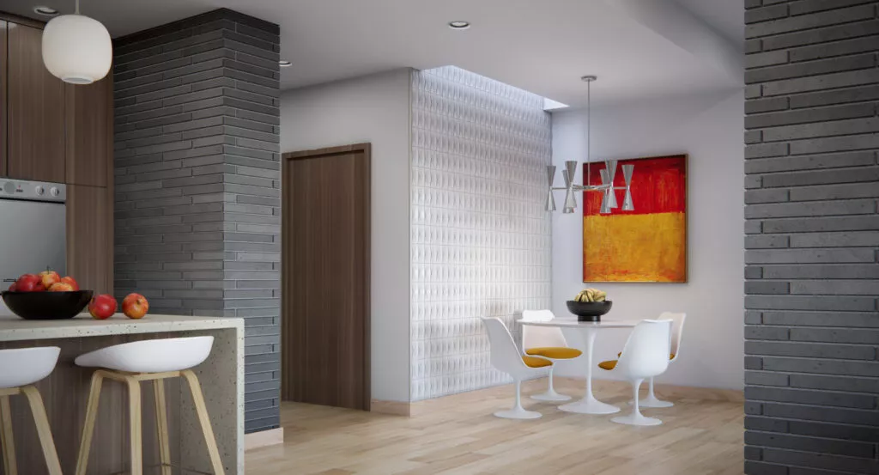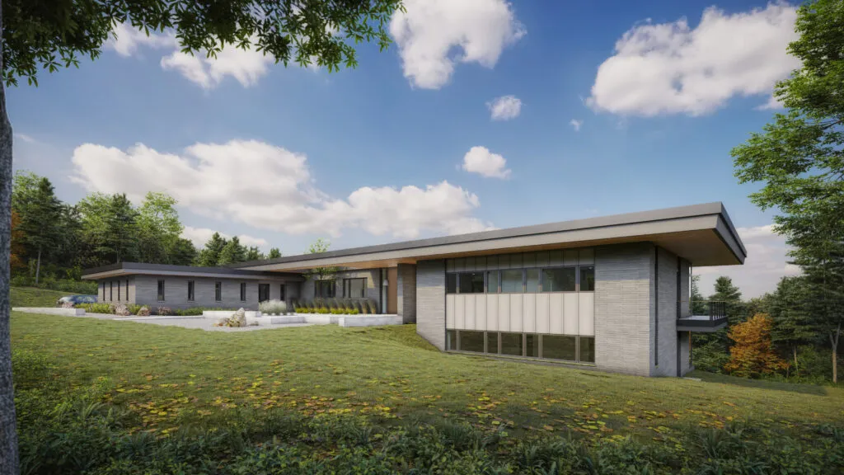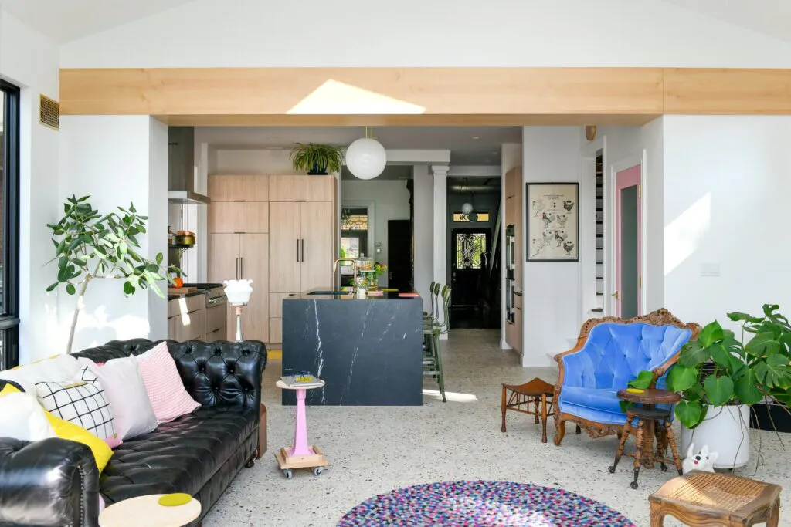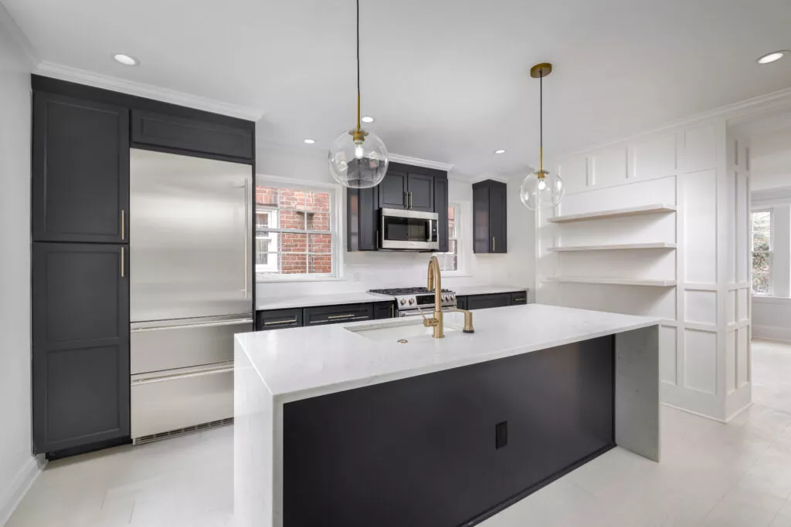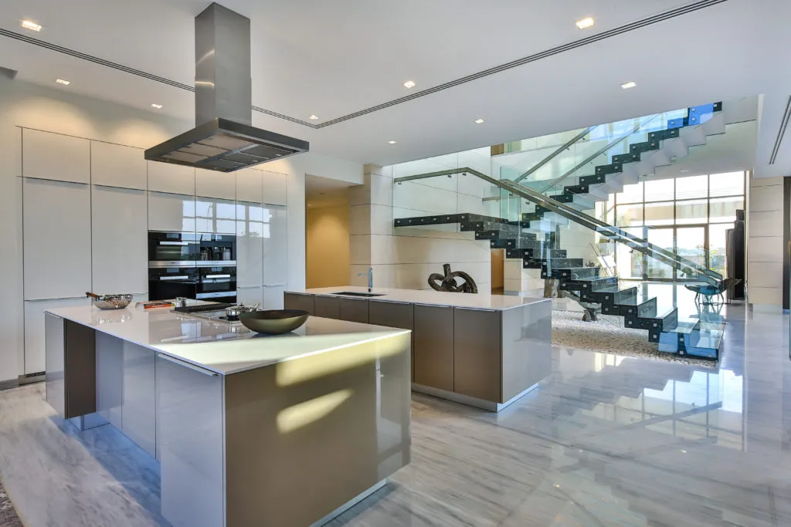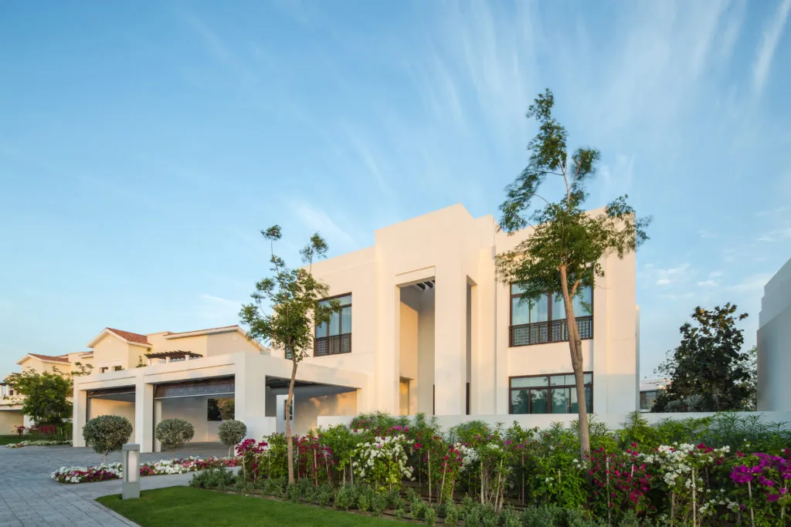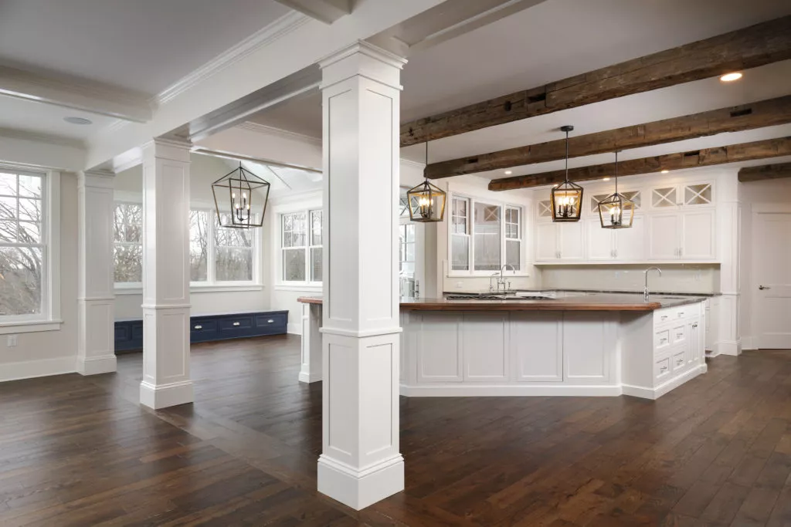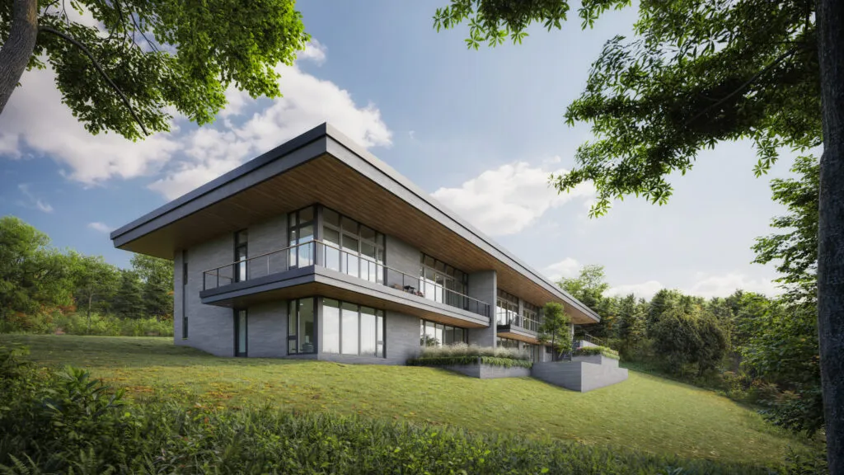
| Client | Private client |
| Project Size | 6,700 sqft | 620 sqm |
| Status | In design |
| Services | Architecture, construction administration, interior design, pre-development studies, project management |
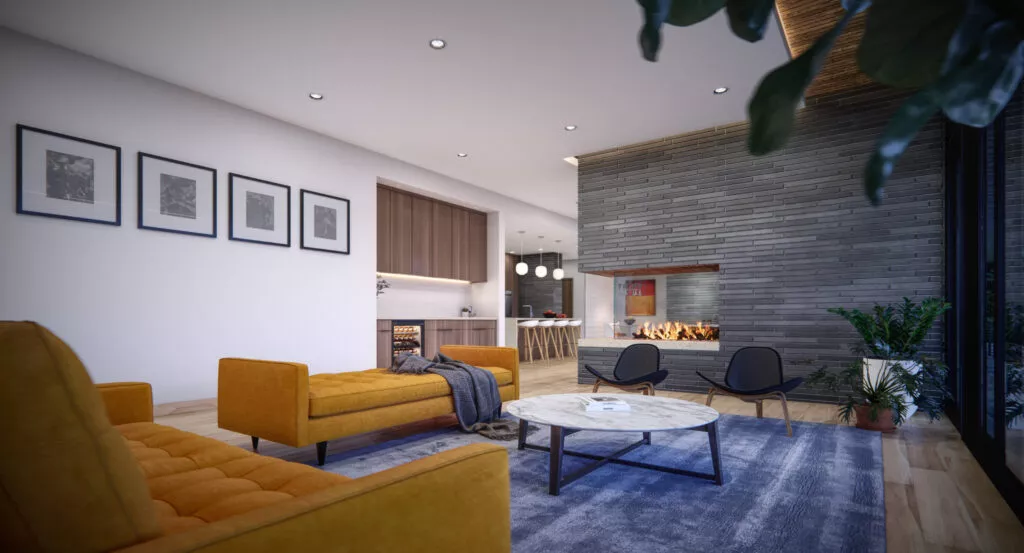
Tucked inside a forest clearing, the Macfadden house illustrates how a modern aesthetic can function harmoniously with nature. Long roof overhangs, ribbon windows, and floor-to-ceiling glazing with large operable doors make for a home that is open at its heart. Guests to the spacious residence are greeted by a dramatically high ceiling and sightlines illuminated by natural light, which sweep straight through the center of the house and into the backyard. With only carefully selected walls breaking the space, the kitchen remains the center of this home. The open foyer and monumental stairs activate axes at all four cardinal points, creating an airy contemporary feel, while a double-sided fireplace between living and dining areas provide a more classic mid-century touch. The exterior also plays with the conventions of a modernist ranch-style house with a single encompassing roof that extends to cover the outdoor dining space. Elsewhere, the roof is punctuated by openings through which live trees will grow through the structure itself, as if the architecture is inviting in its surroundings.
