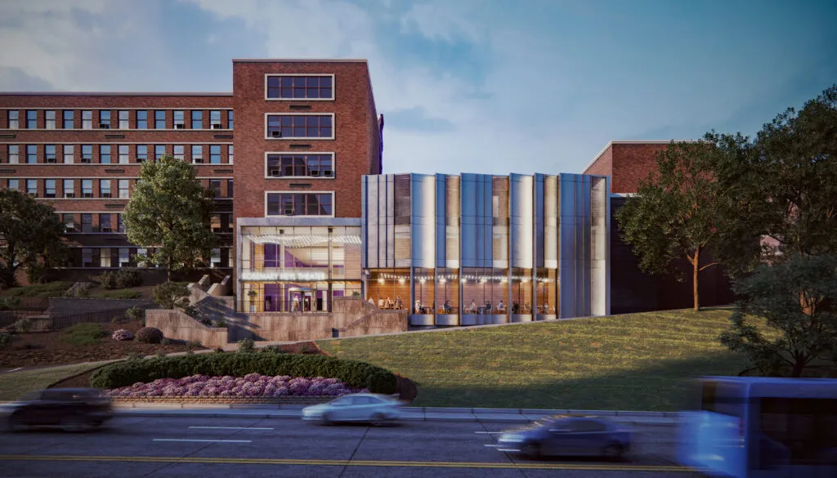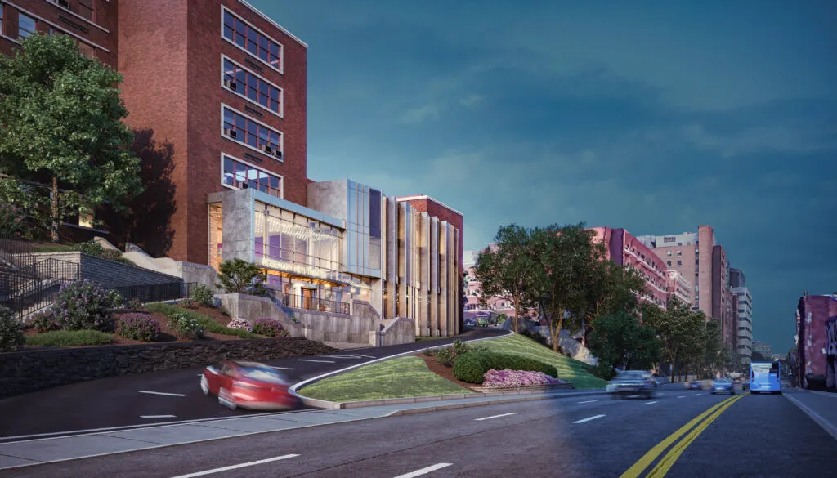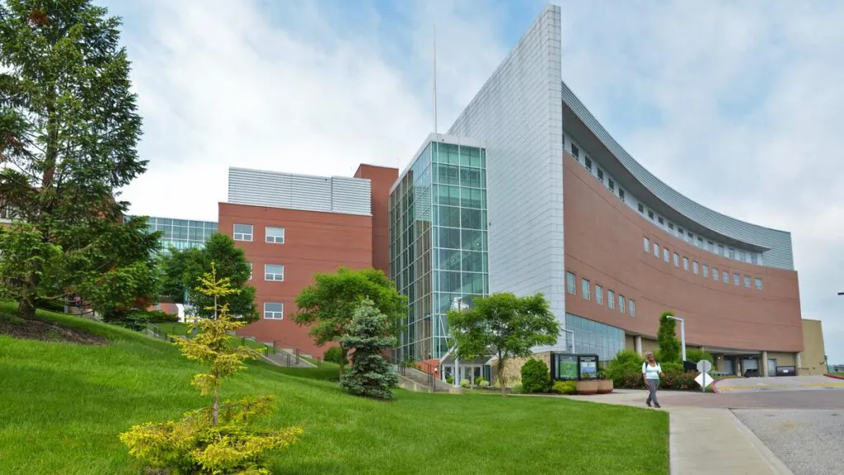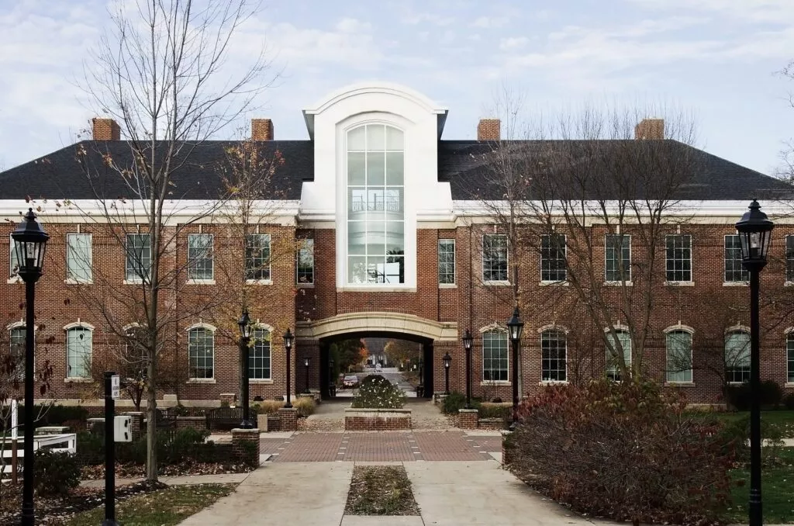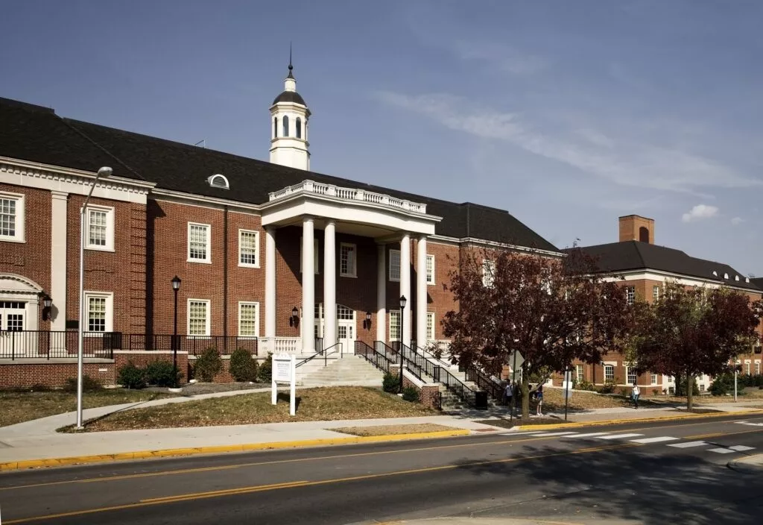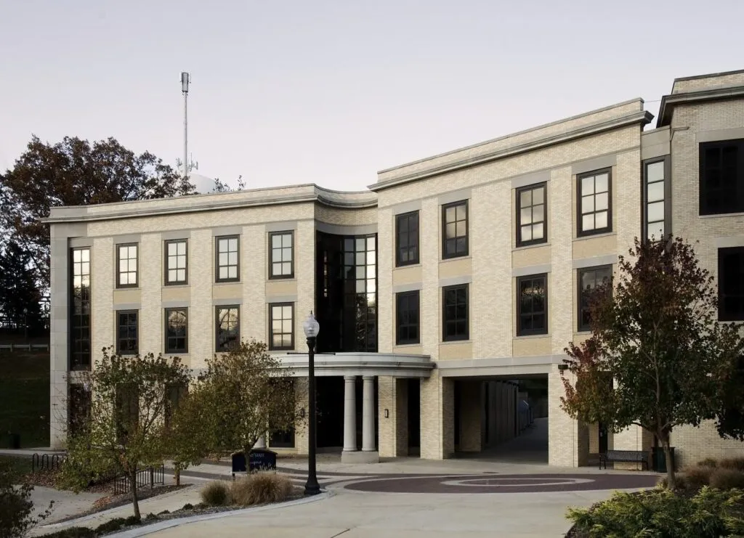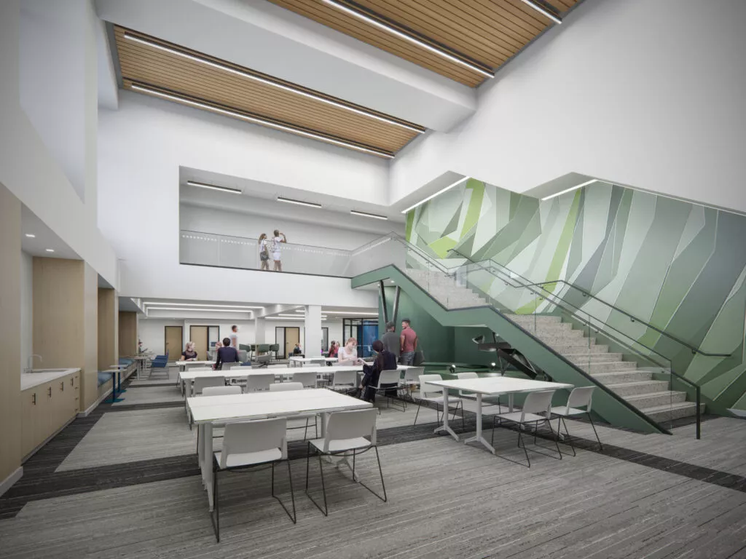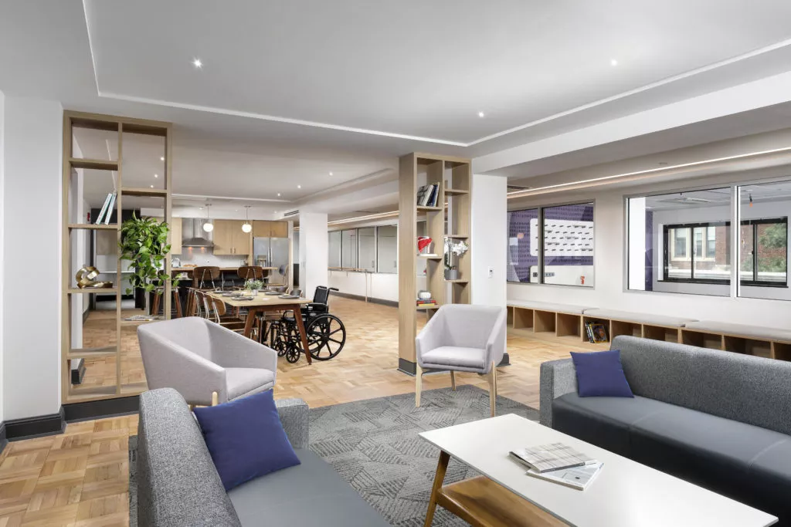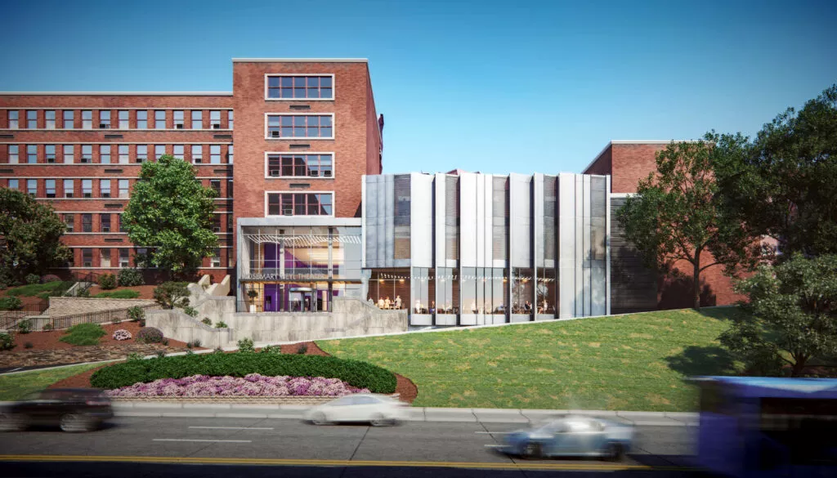
| Client | Carlow University |
| Project Size | 15,000 sqft | 1,400 sqm |
| Status | Design completed |
| Services | Architecture, pre-development studies |
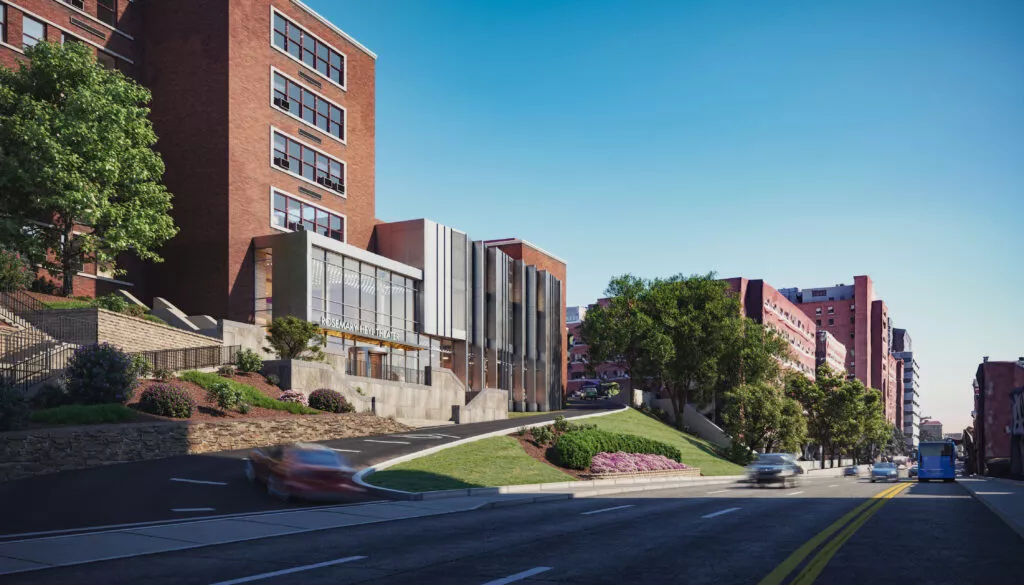
Built on a steep incline facing a busy thoroughfare, Carlow University’s 1950s-era theater was in need of an upgrade to both improve its aesthetic condition and address its accessibility deficiencies. The planned renovation of the theater provides a user-friendly, world-class performance space while also capitalizing on the building’s location to create a striking first impression of the University. In the updated design, a contemporary facade with angled panels of glass, steel, and concrete replaces the flat red brick wall. More importantly, the updated envelope shifts the entrance’s access to the adjoining road, creating more accessible entrances for individuals and vehicles.
The updated theater better accommodates community events for both the university and outside institutions looking for a flexible space to rent. This design more than doubles the current lobby and reception area with an additional pre-function space. The revamped lobby is dramatically opened to the street through new floor-to-ceiling windows, bringing in the urban streetscape and allowing passersby to admire the theater’s interior and bustling activity.
