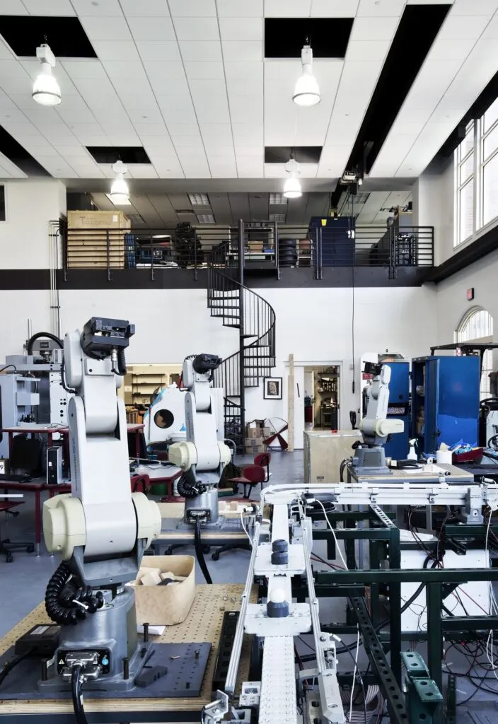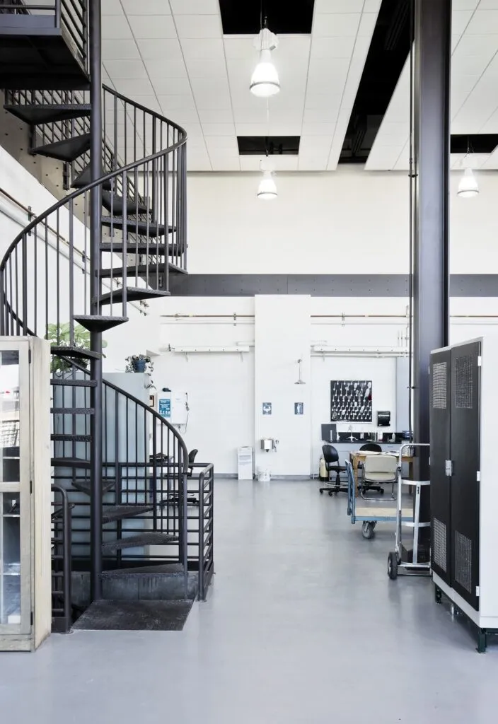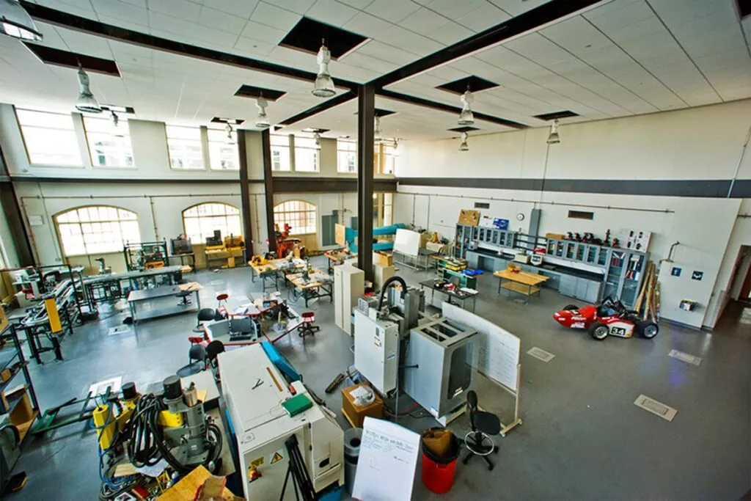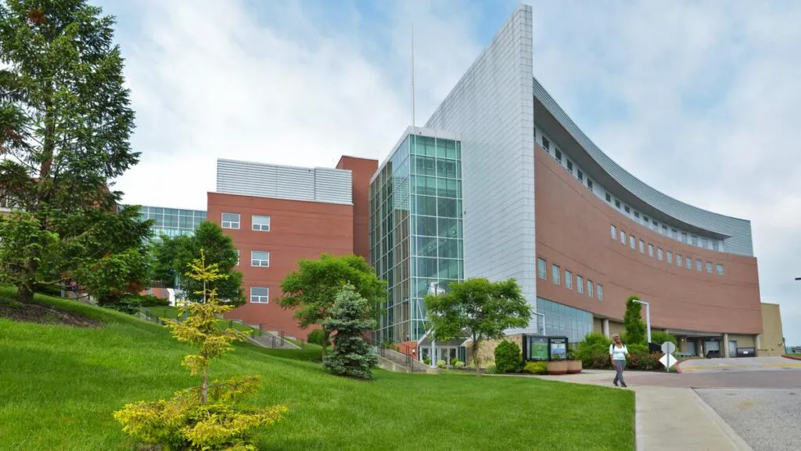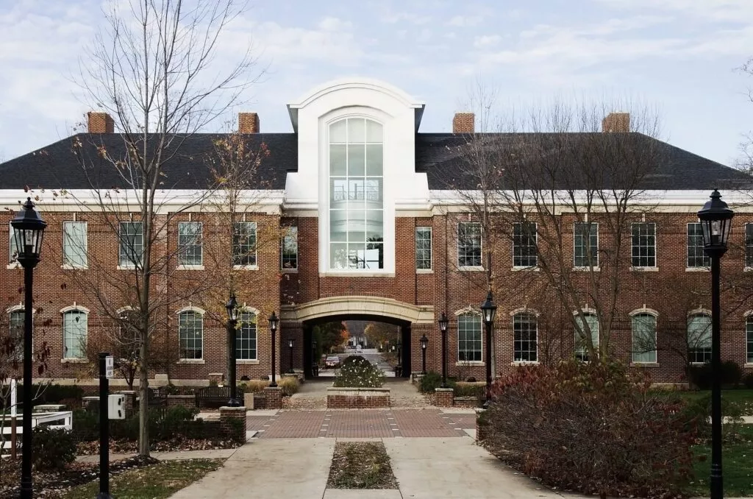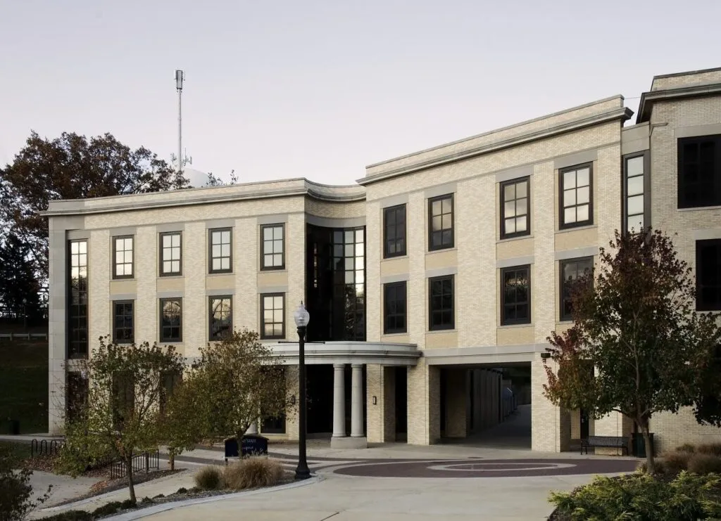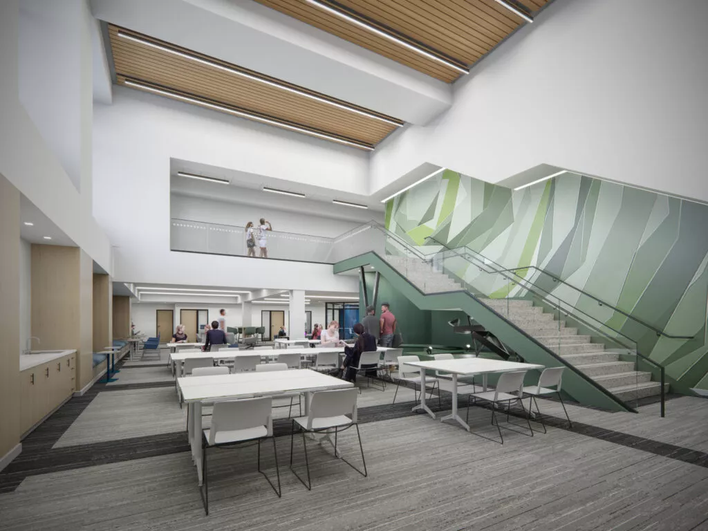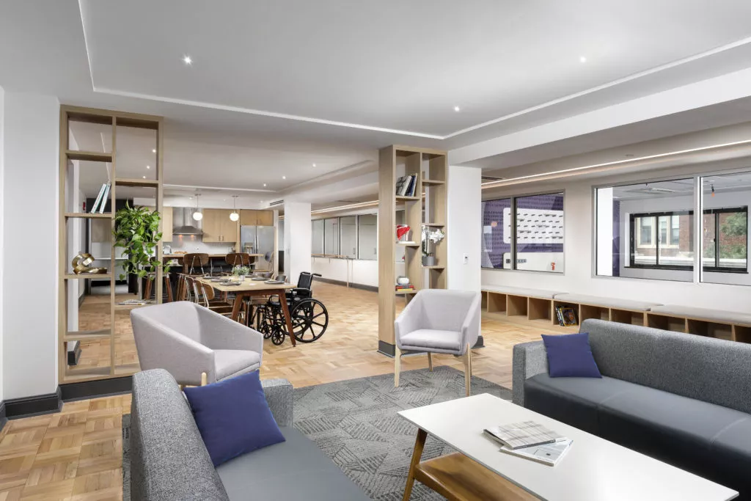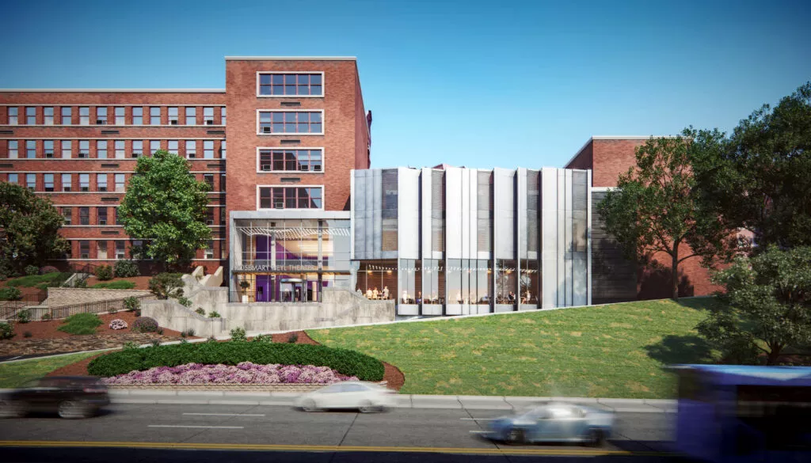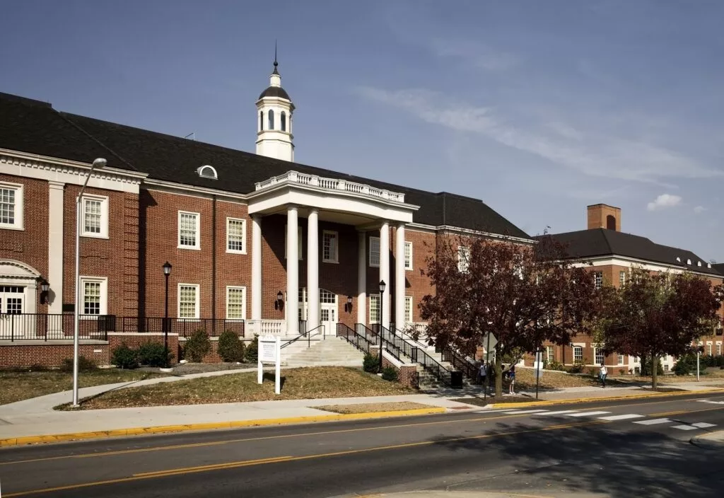
| Client | Miami University |
| Project Size | 202,000 sqft | 18,800 sqm |
| Status | Completed |
| Services | Architecture |
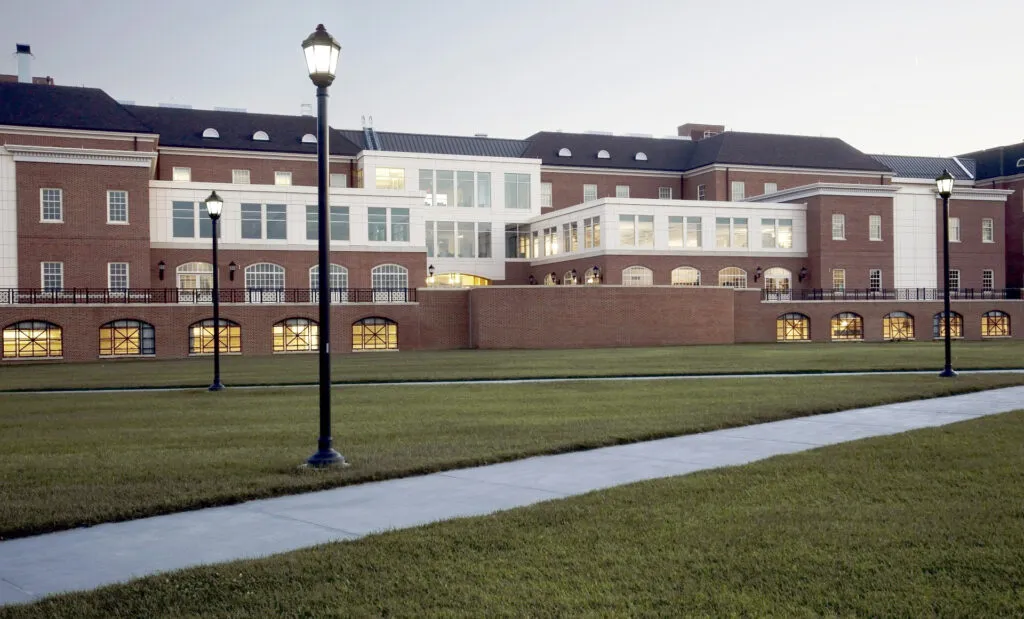
The new building for School of Engineering and Applied Science (SEAS) created a high-tech multidisciplinary facility that flawlessly blends in with the University’s campus and pays homage to the classic colonial style of its buildings. SEAS Hall serves the needs of innovative mechanical, electrical, and computer engineering programs, along with manufacturing, environmental, and paper sciences. The spaces promote continuous learning and research by catering to a wide range of needs — from advanced manufacturing to computer processing.
Many of the new lab facilities accommodate specialty electrical, HVAC, floor loading, and high-bay ceiling height requirements as well as service requirements. These include compressed air, access to deionized and/or distilled water, exhaust fans, and multiple network connections. To facilitate interaction between various departments within the school, the design connects Benton Hall—including its three levels of faculty offices, classrooms, and large lecture hall—to the new SEAS building by way of a walkable, two-story bridge.
Architect of Record: Burt Hill
AE7 Staff and Role: Jeff Wetzel, Project Architect
