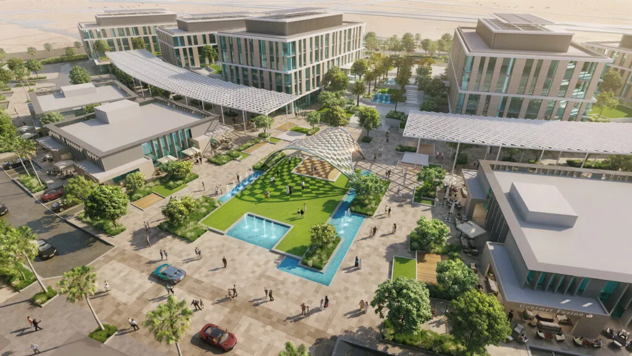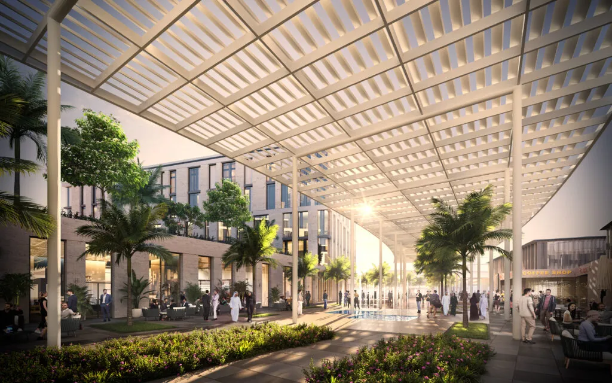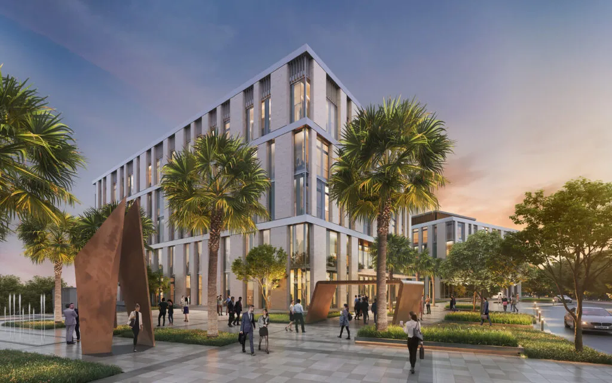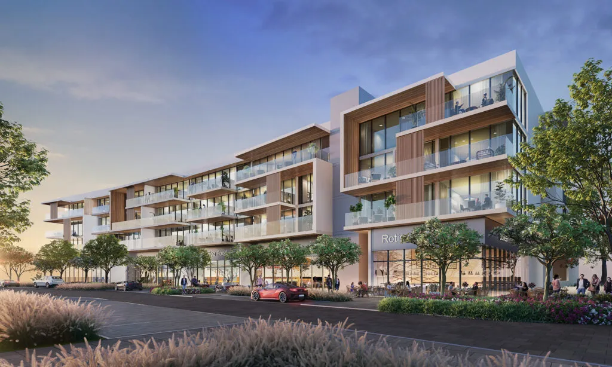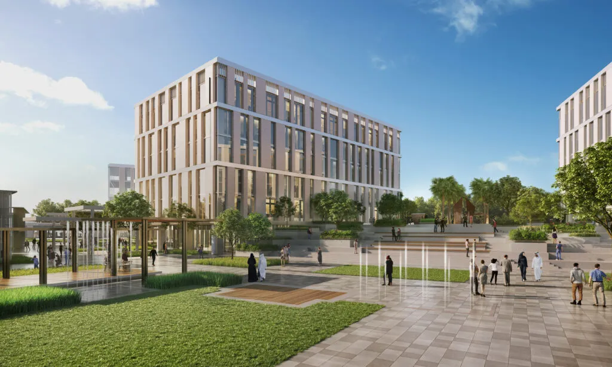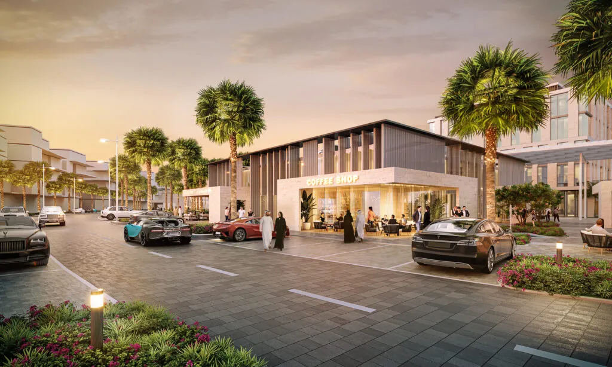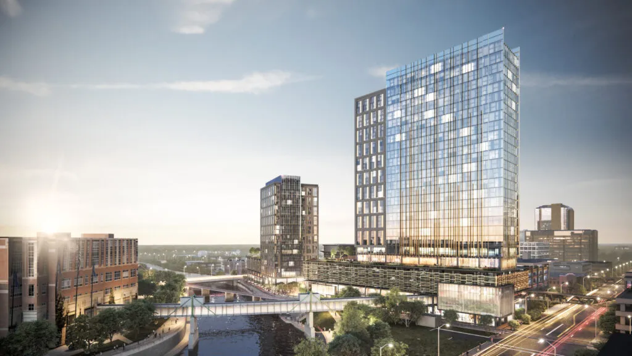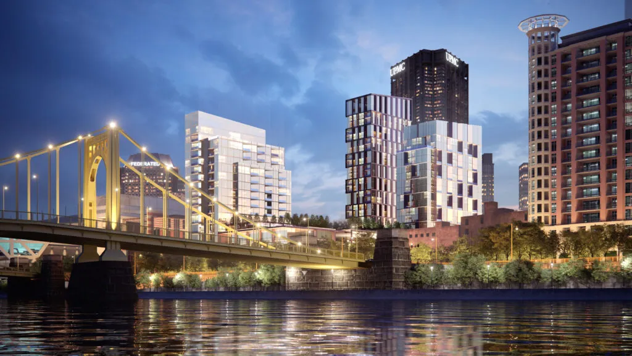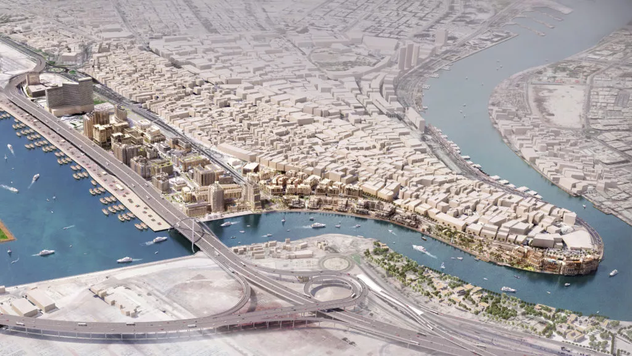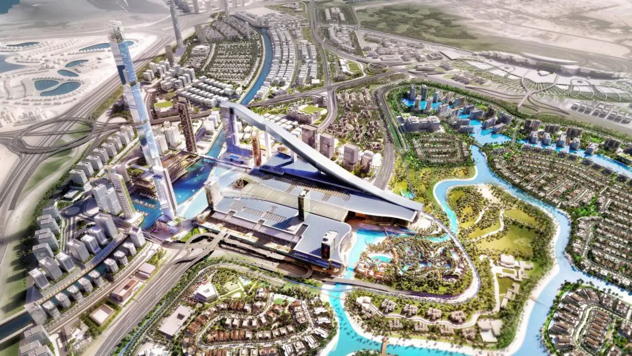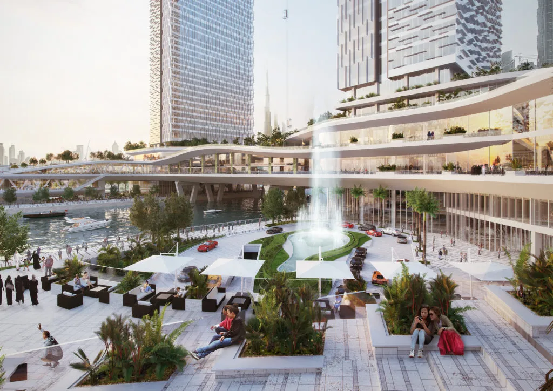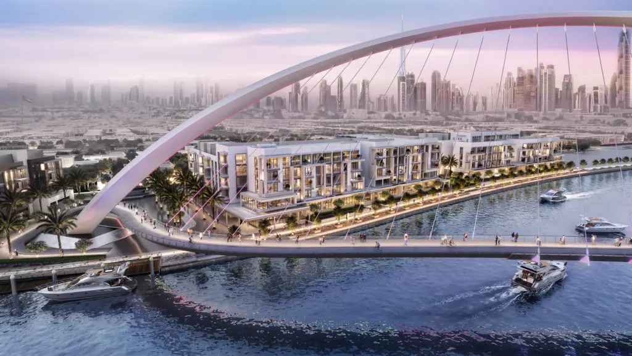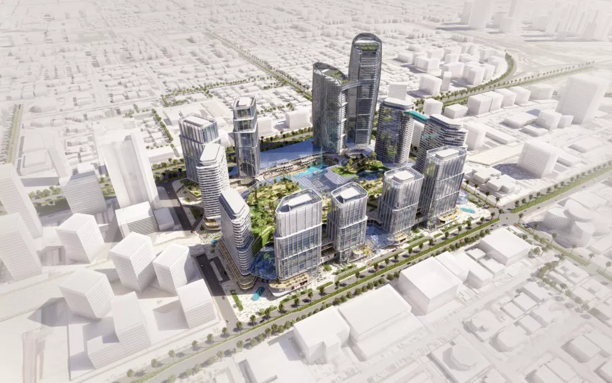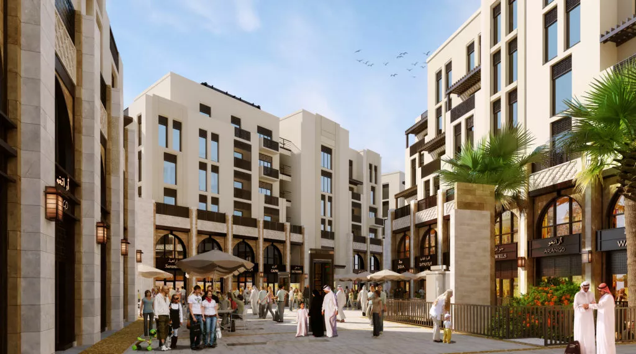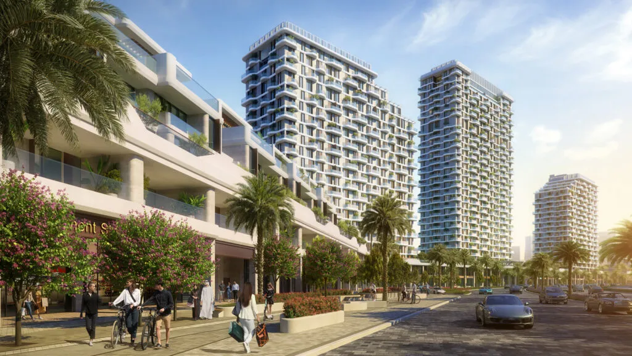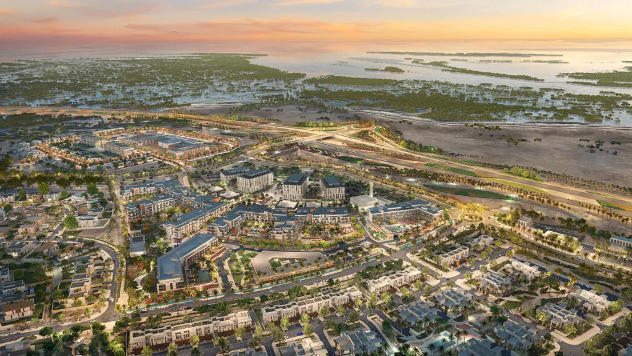
| Client | Lead Developers |
| Project Size | 498,300 sqft | 46,300 sqm |
| Status | Design Stage |
| Services | Architecture, engineering, interior design, landscape architecture, master planning, project management, sustainable design |
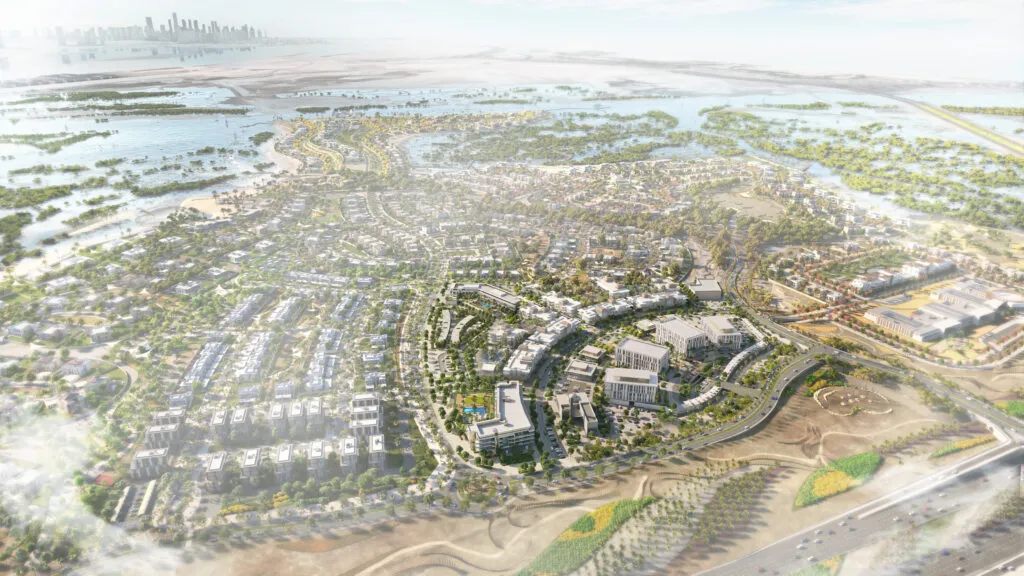
As the main retail and commercial district in the Jubail Island masterplan, Souk Al Jubail is positioned strategically at the entrance to the development
off the Yas Island Highway. The Souk is envisioned as having a town center feel with a curated mix of retail, F&B, residential, commercial office and a
centralized public park amenity.
The vision of Souq Al Jubail Town Center is to create a true mixed‐use, urban and suburban lifestyle destination for both visitors and residents alike.
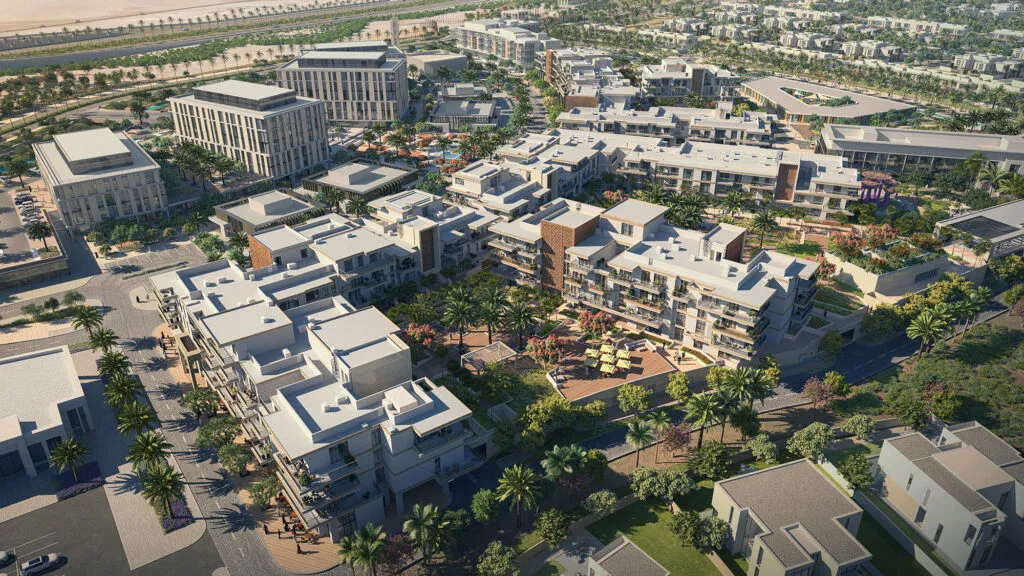
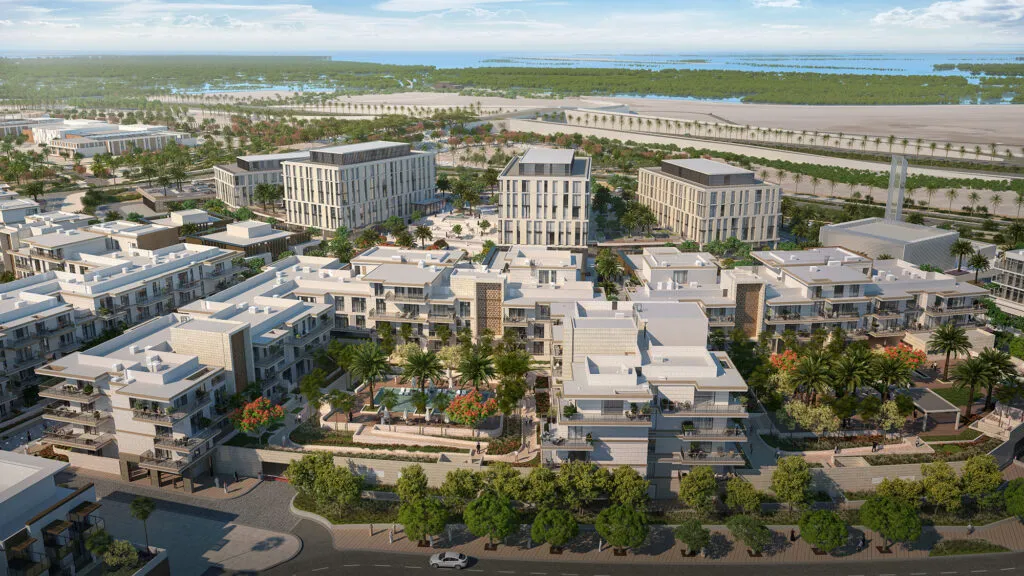
Souk Al Jubail Town Center will be developed with the three pillars of sustainability in mind: social, environmental and economic viability. The Client is interested in achieving an Estidama 2 Pearl rating for all buildings within the Souk Al Jubail area.
Situated in the heart of the overall Jubail Island masterplan, the Souq Al Jubail Town Center will be one of the key nodes of Jubail island development
that will add a dimension of entertainment with a broad mix of green area, offices and retail offerings. In the intention of a business park principles, all
the facilities will create a framework for a work & live community for both visitors and future residents of the development.




























