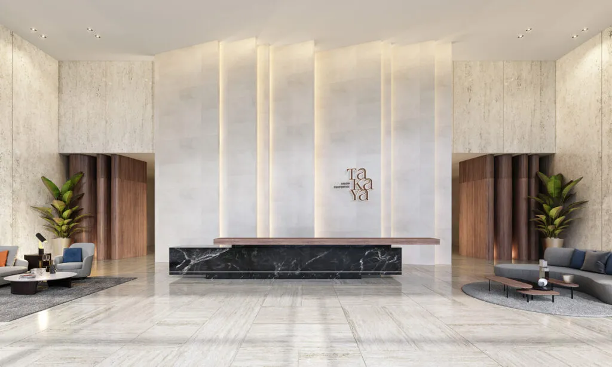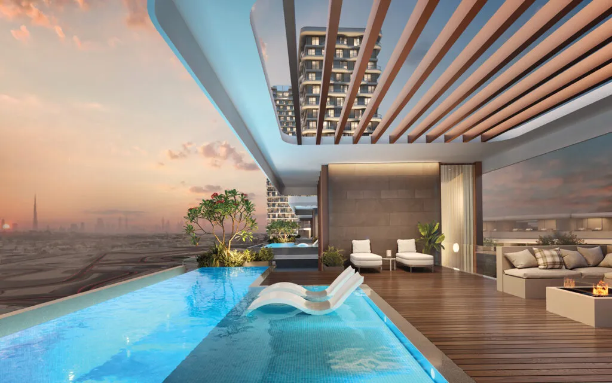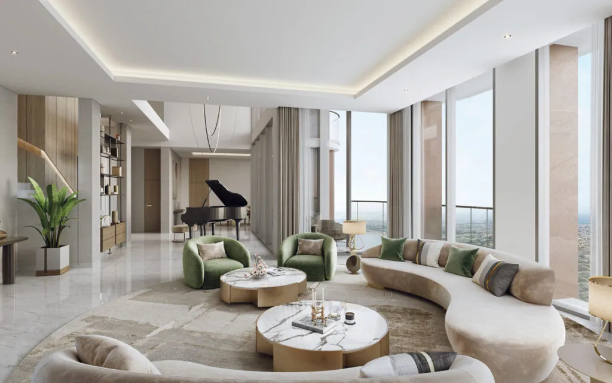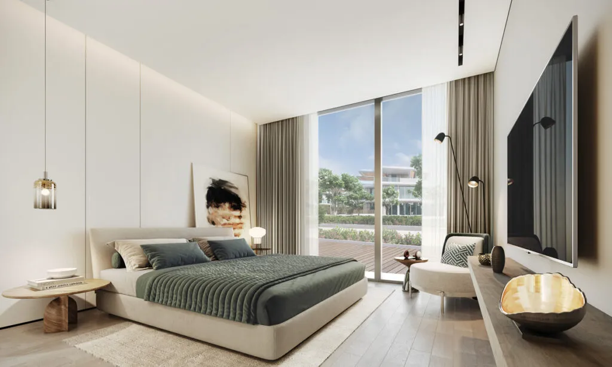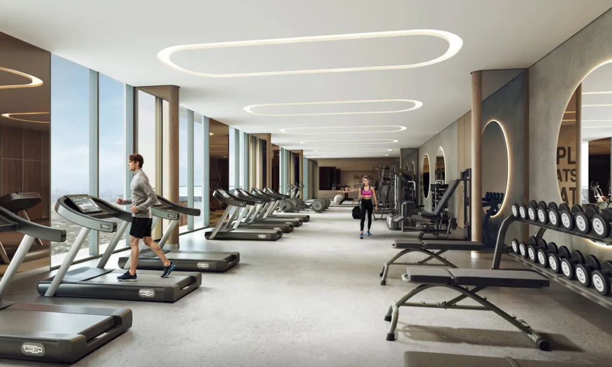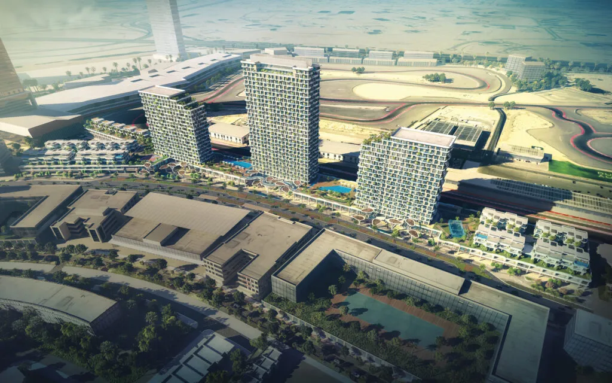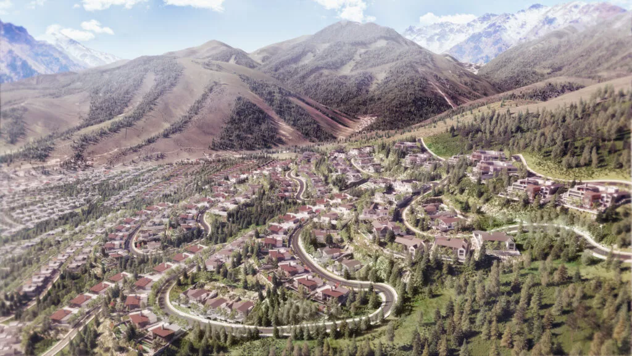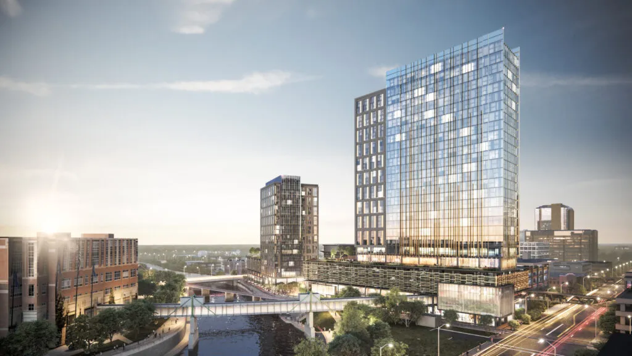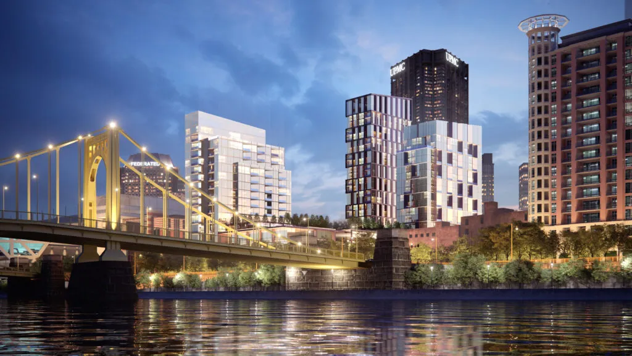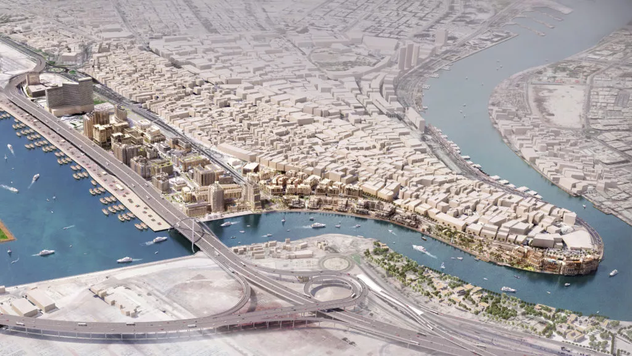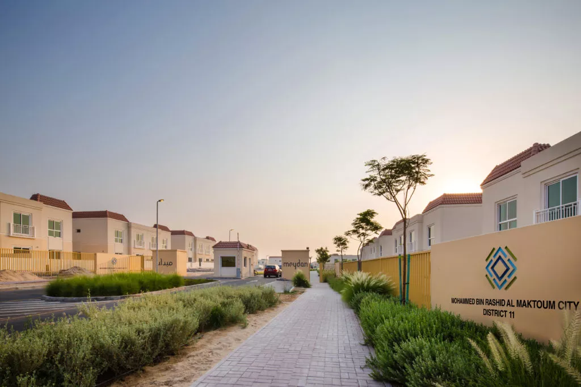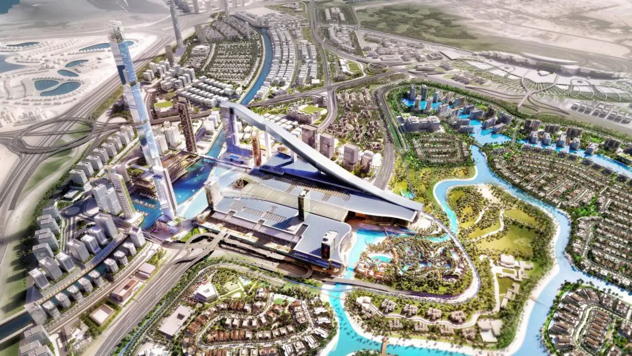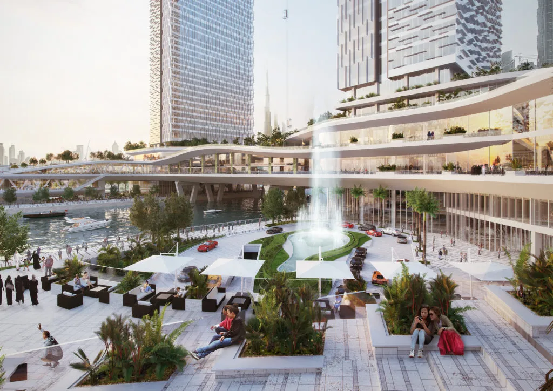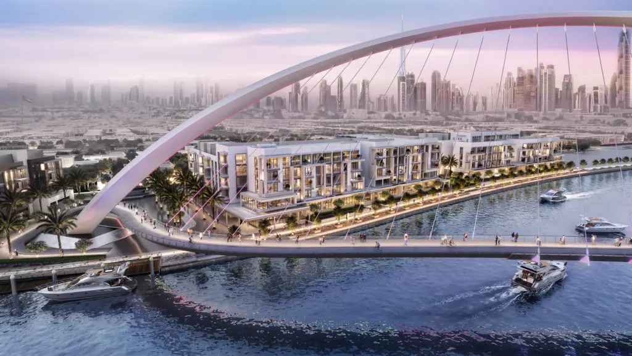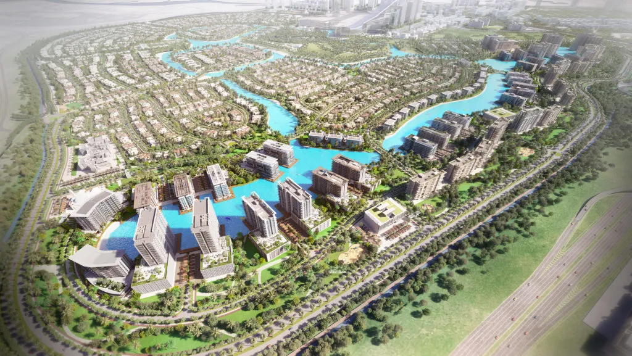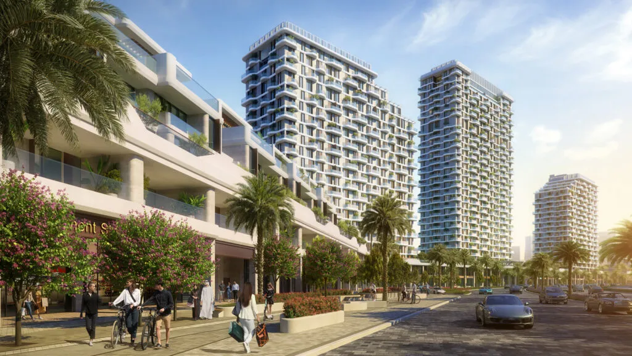
| Client | Union Properties |
| Project Size | 435,940 sqft | 40,500 sqm |
| Status | Under Construction |
| Services | Architecture, development management, engineering, interior design, landscape architecture |

Takaya is an innovative mixed-use development taking shape in Motor City, Dubai, designed to combine architectural excellence with a premium living experience. Emphasizing sustainability, the façade incorporates advanced eco-friendly features, including heat insulation that exceeds green building standards. This design significantly reduces cooling costs and minimizes the development’s carbon footprint.
The development features mid-rise towers combining commercial retail and residential spaces, complemented by a podium and on-ground parking. The commercial area will primarily house retail shops, community shopping centers, dining outlets, a mini hypermarket, and other retail offerings.
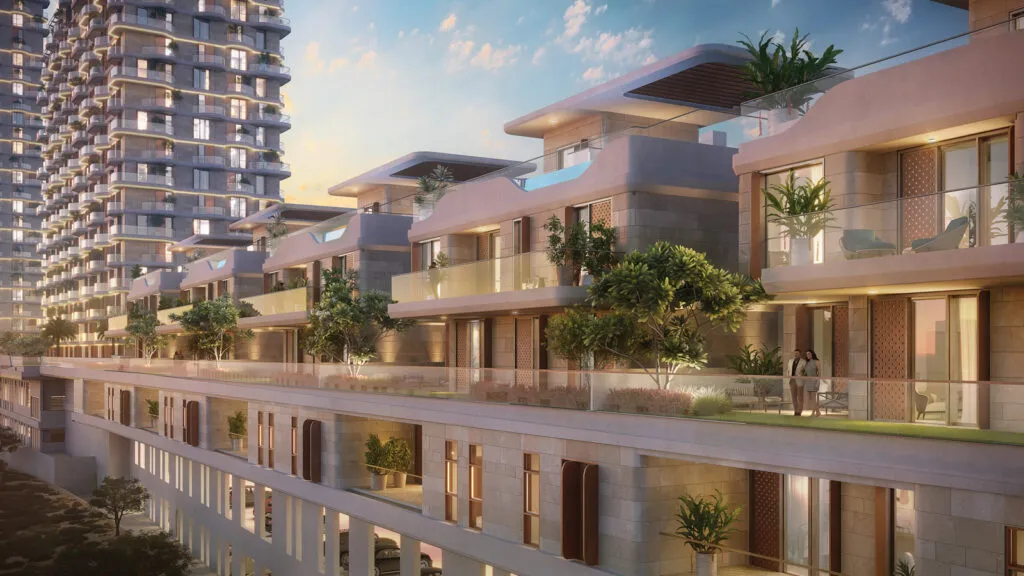
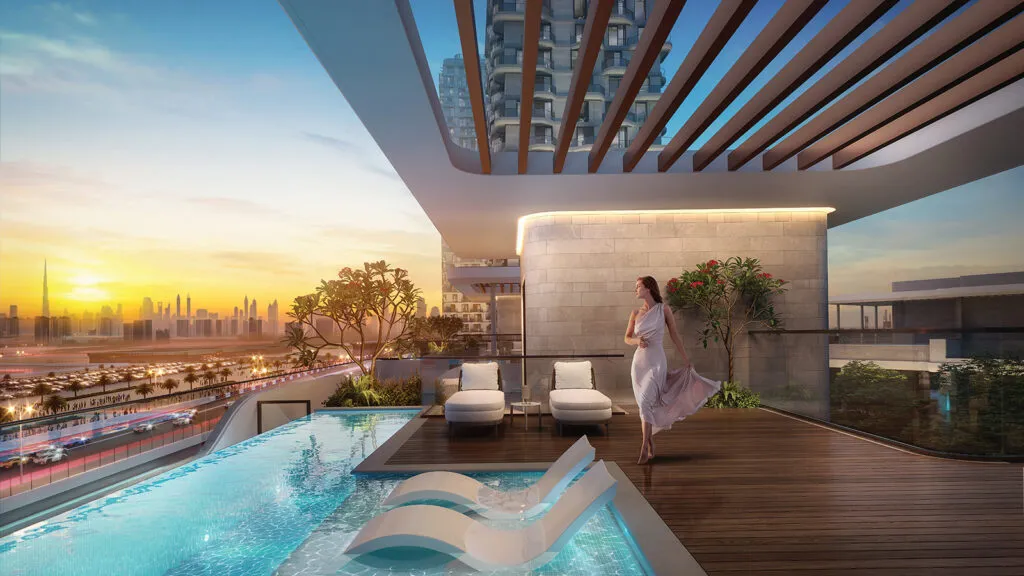
Takaya promises a distinctive lifestyle experience for residents and visitors alike, with an array of exceptional facilities and amenities. All apartments, villas, and townhouses will enjoy access to a private podium featuring swimming pools, jogging tracks, and paddle courts, all with breathtaking views of the Autodrome and Dubai skyline.
Project website: up.ae/takaya/




























