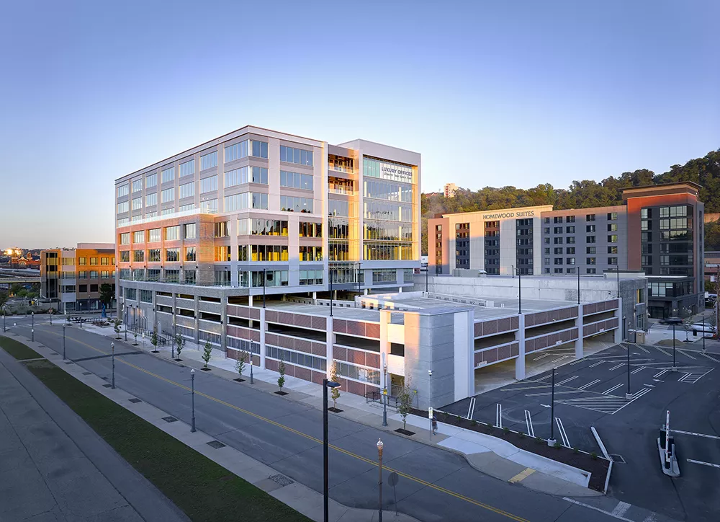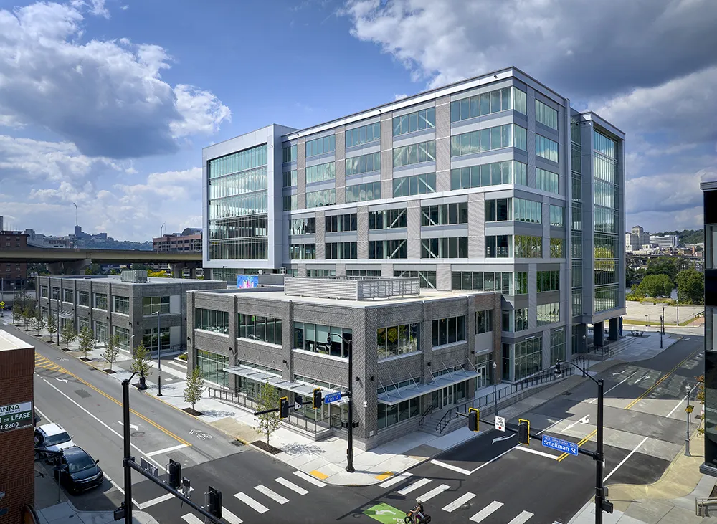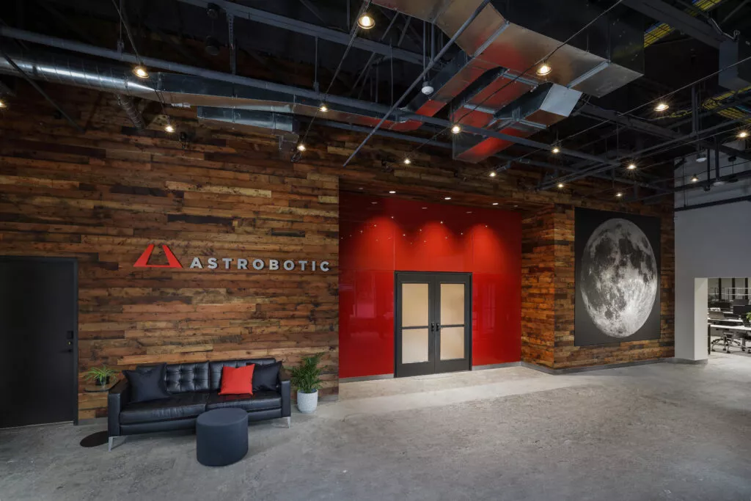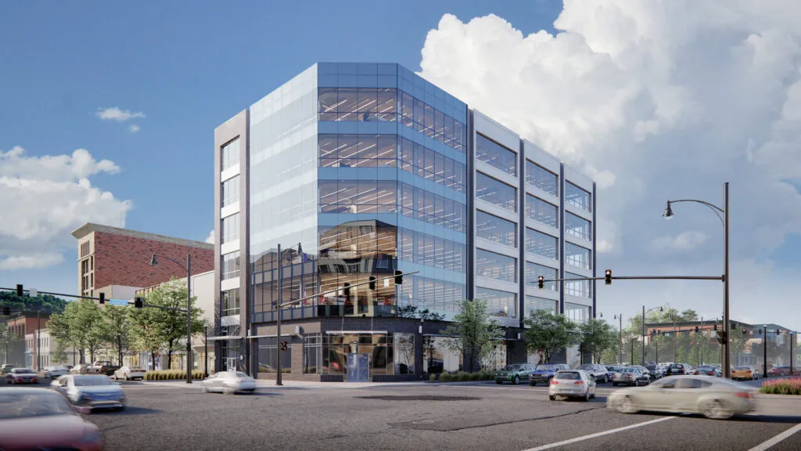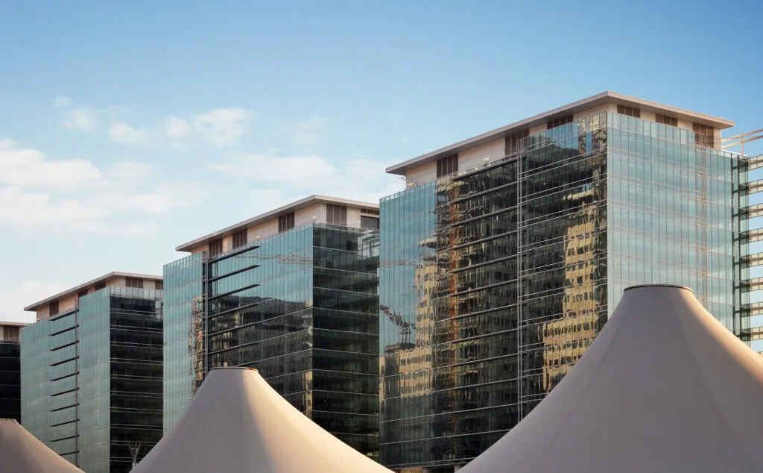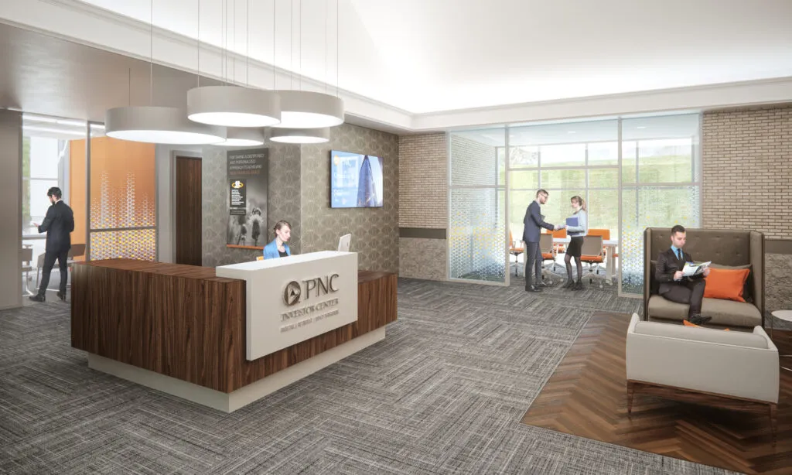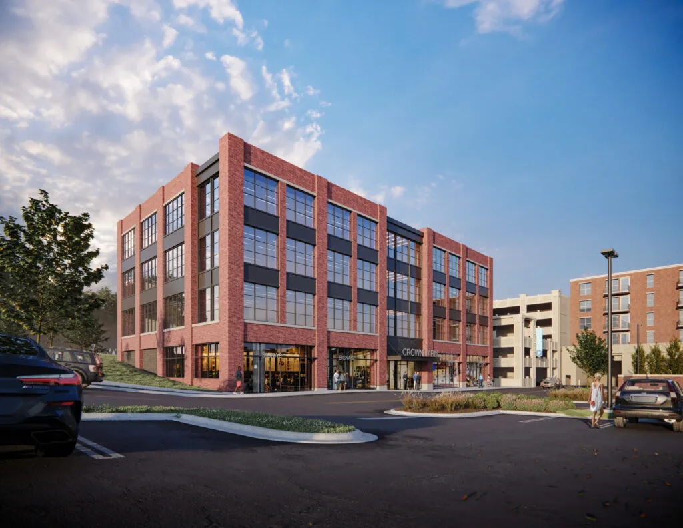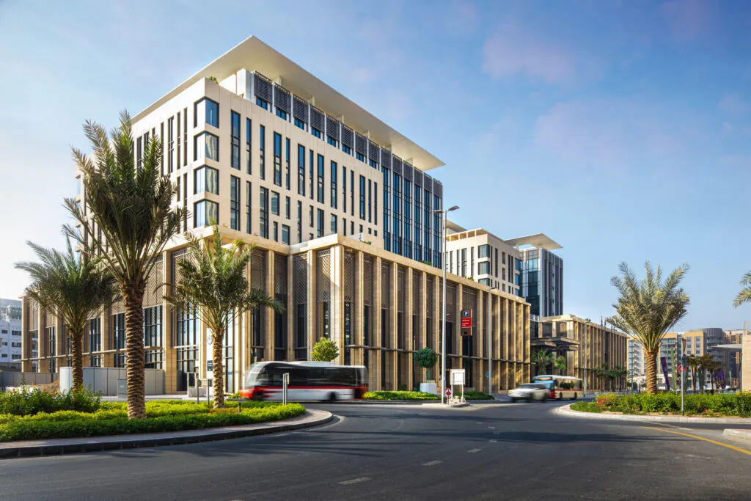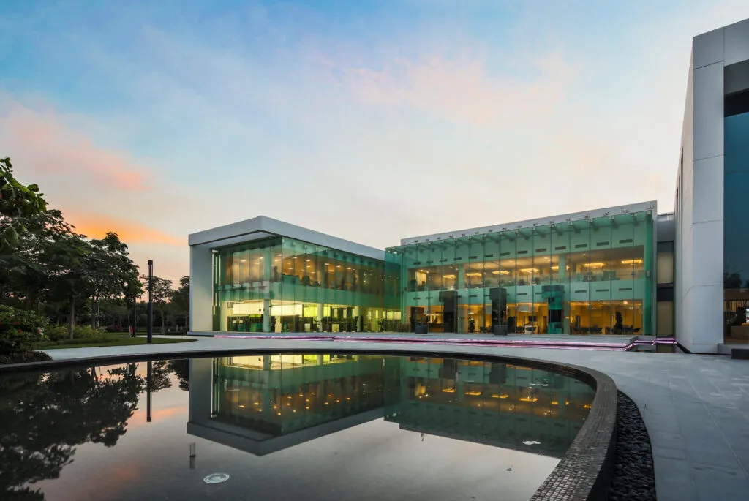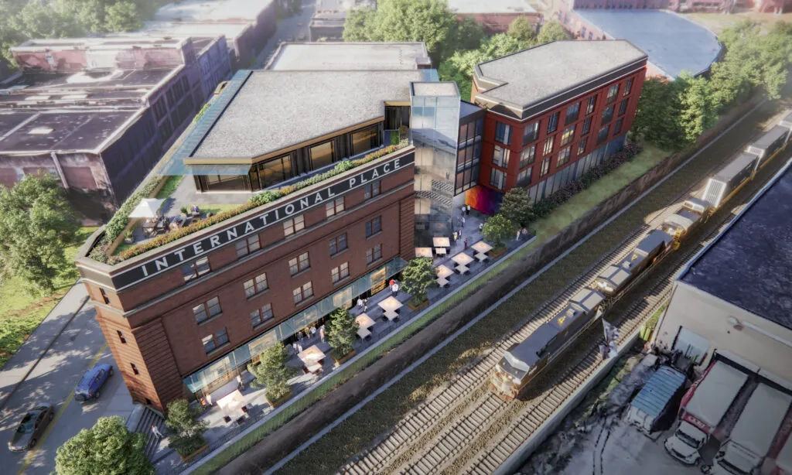
| Client | Burns and Scalo |
| Project Size | 375,000 sqft | 35,000 sqm |
| Status | Completed |
| Services | Architecture, construction administration, interior design, pre-development studies, project management, sustainable design |
| Features | 275,000 sqft of office space, 5,000 sqft of street level retail, 20,000 sqft research and development space, 5,000 sqft reception space with co-working area, recreation, cafe, security, fitness center, and a lounge, bike storage spaces, 384 parking spaces |

With the focus on creating an adaptable office space, our team designed a user-friendly building with industrial flair, thoughtfully crafted to accommodate a wide range of future applications. Embracing a refined-industrial aesthetic, the Vision on Fifteenth fits seamlessly within Pittsburgh’s Strip District neighborhood, a historic market area at the heart of the city’s emerging technology sector. Our designers invested in a highly efficient building core, carefully placing stairs, elevators, and restrooms to ensure optimal flexibility and maximum views.
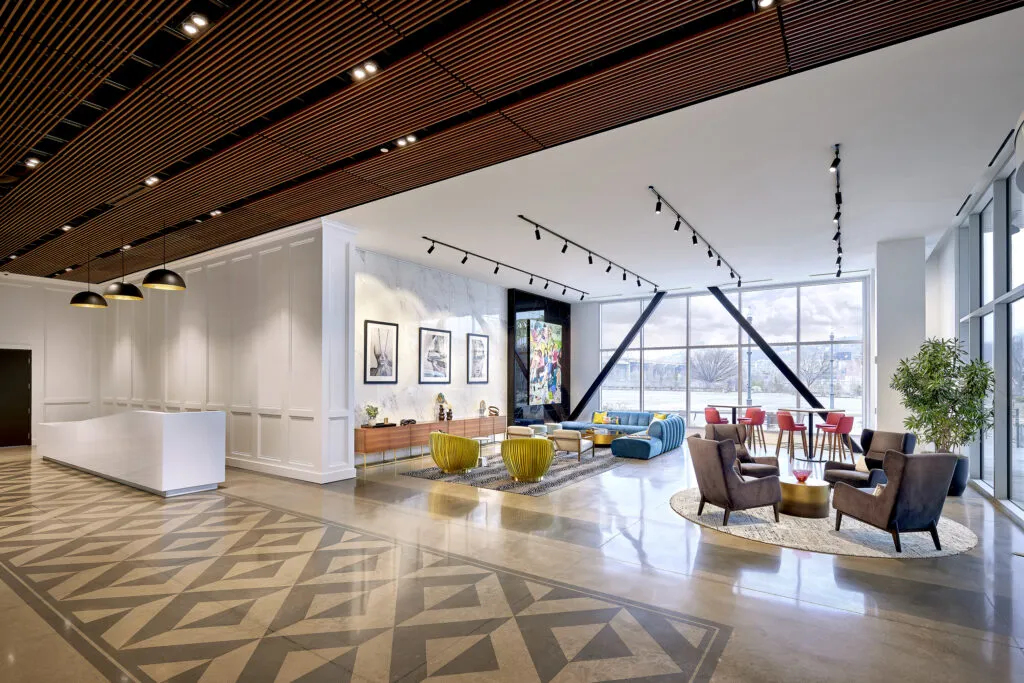
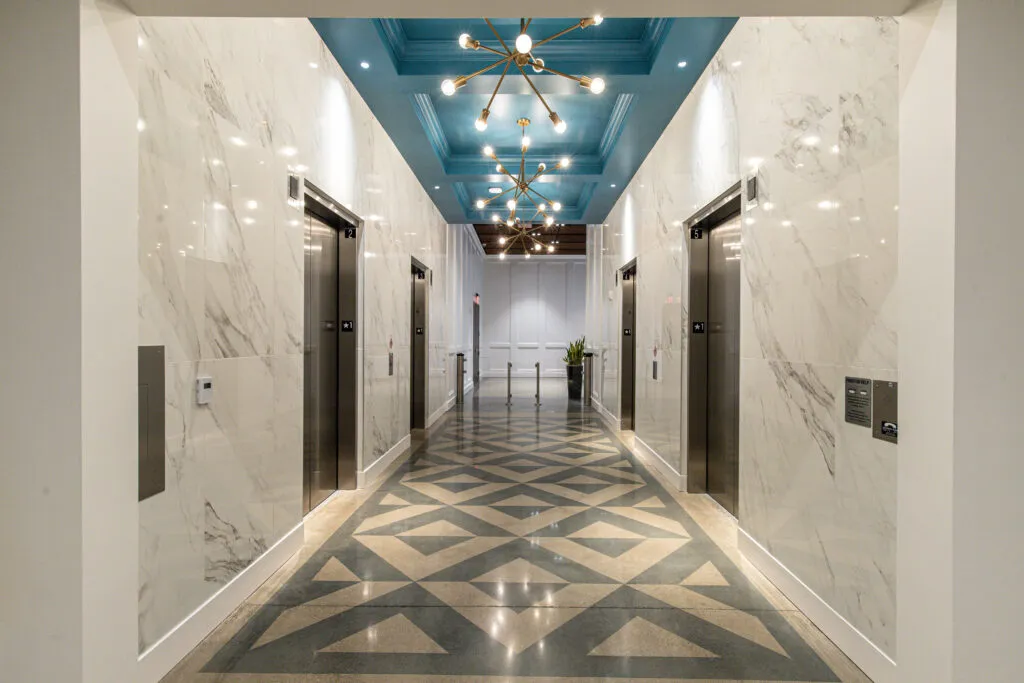
Commercial tenants can make use of this adaptable space to produce customizable environments at minimal costs. Office occupants—up to 500 people per floor— enjoy abundant natural light and striking views of downtown afforded by high-performance window walls, which also sustainably control heat gain and loss. Adjacent to the eight-story building, a three-story parking garage increases tenant accessibility and expands space for mobility or vehicular research and development. A thoughtfully designed parklet, built alongside one of the busier pedestrian streets, offers occupants and visitors green space and hardscape from which to experience the lively neighborhood. With nearly limitless interior adaptability, The Vision on Fifteenth is optimized to both reflect and accelerate Pittsburgh’s culture of innovation.
