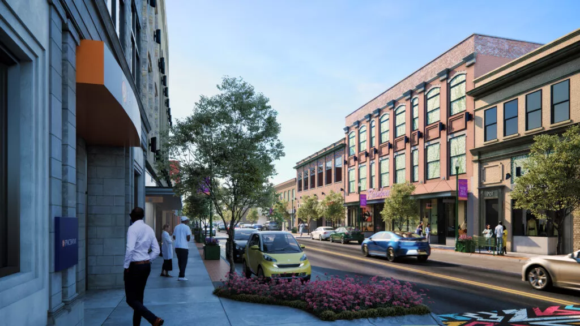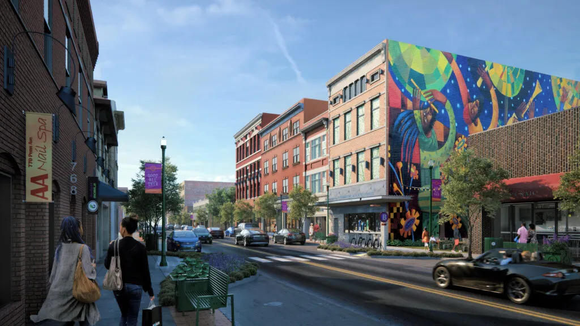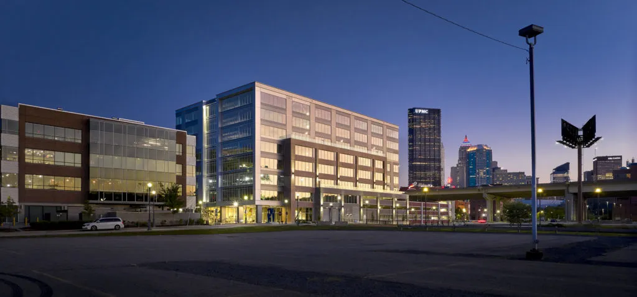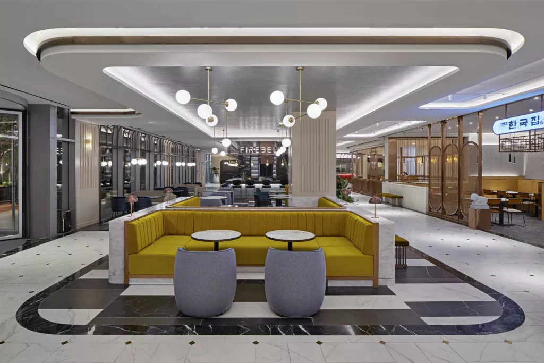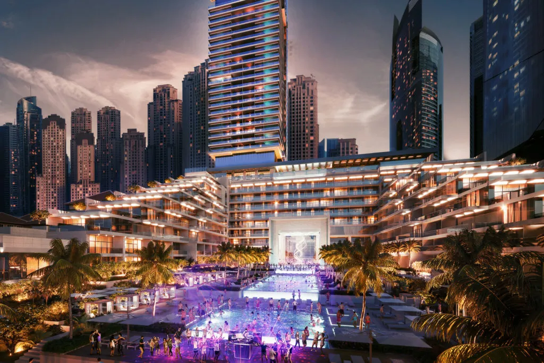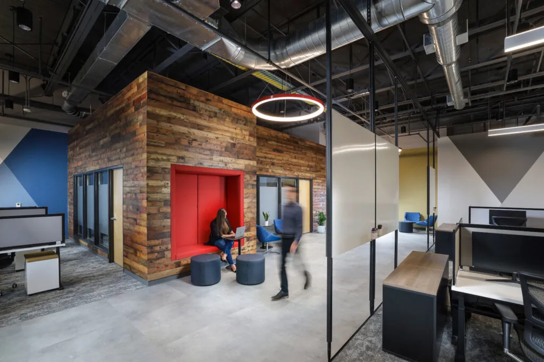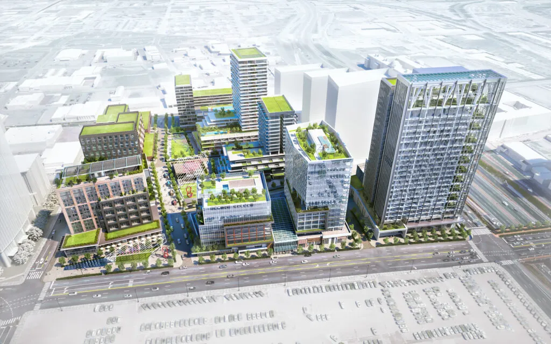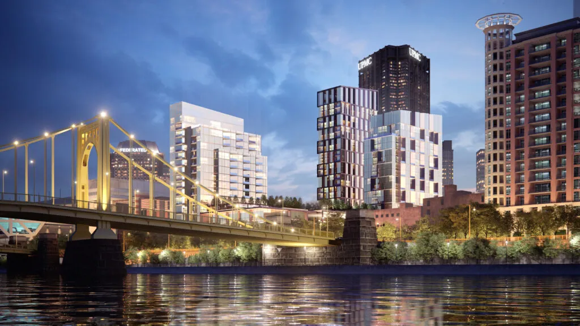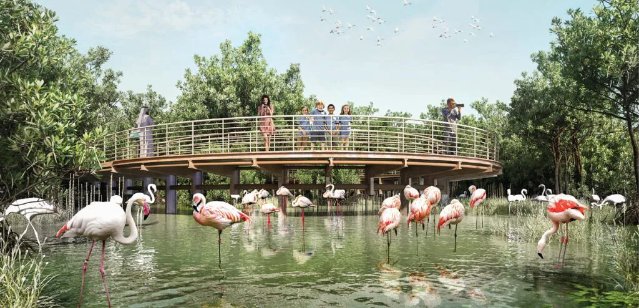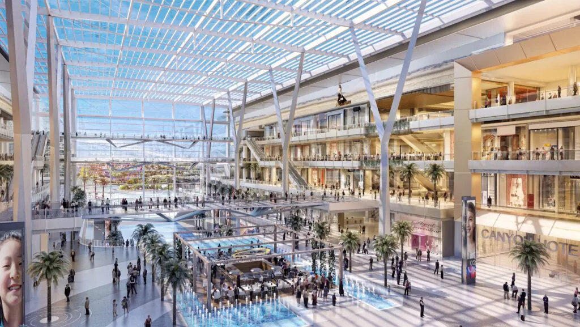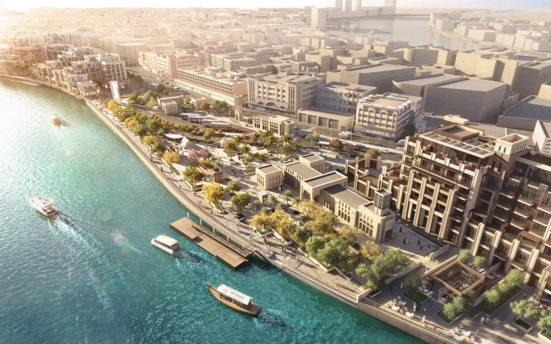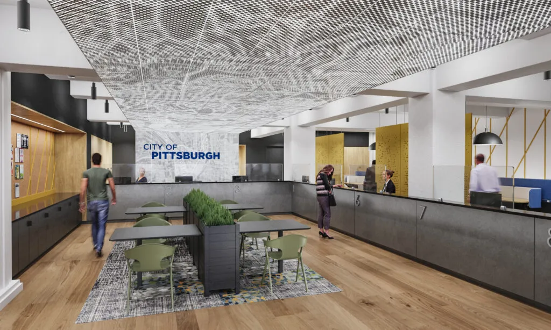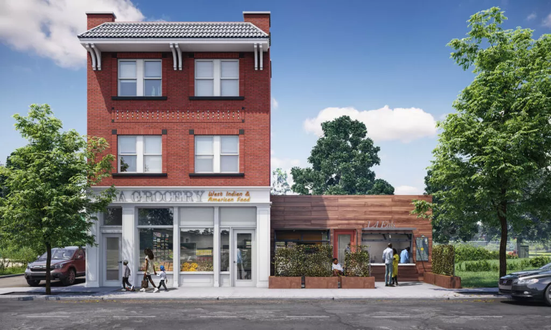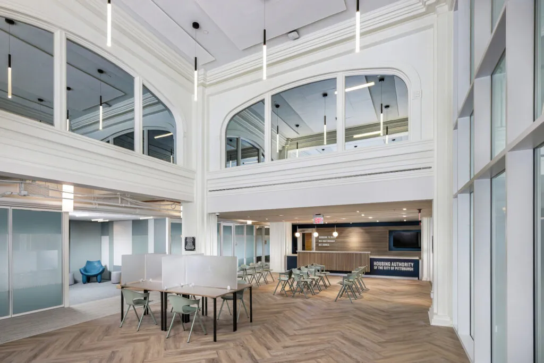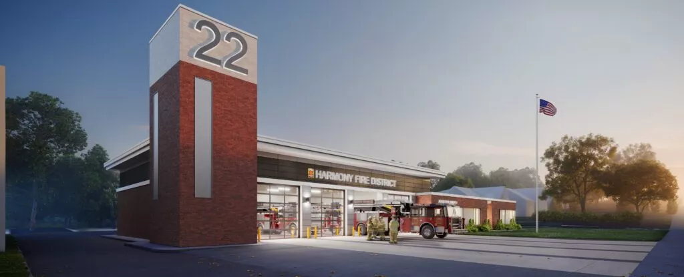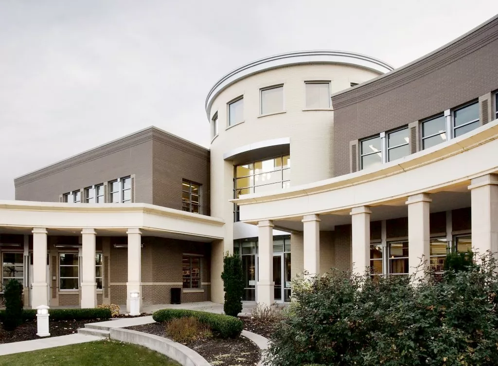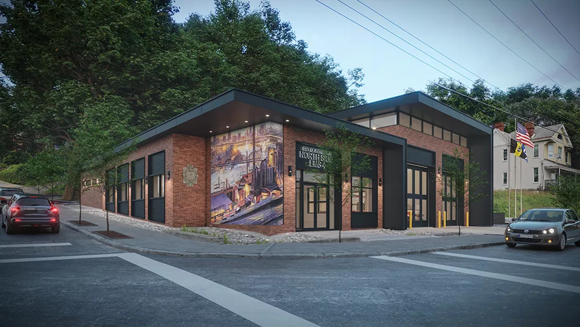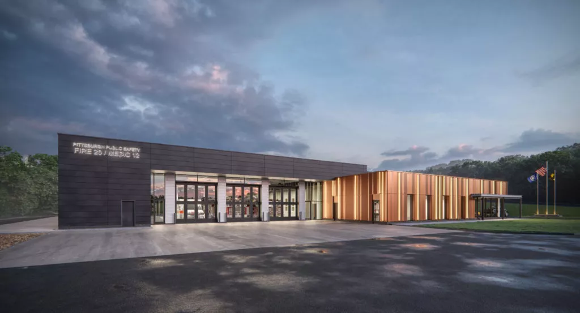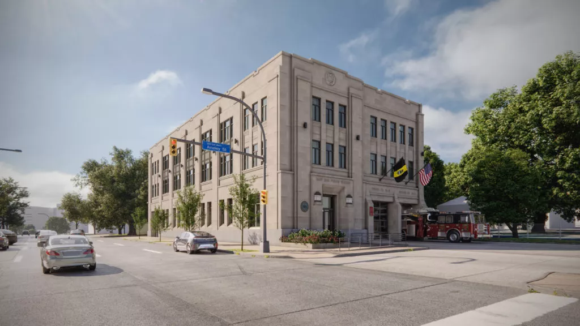
| Client | Wilkinsburg, PA |
| Project Size | 1.4 ac | 0.7 ha |
| Status | Design completed |
| Services | Architecture, master planning, pre-development studies |
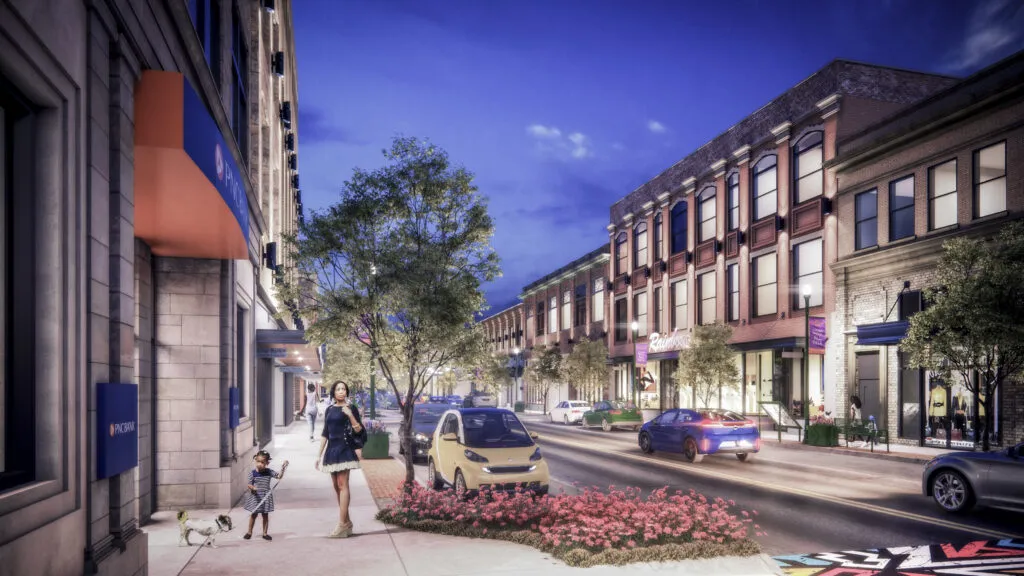
To help their once-flourishing Pittsburgh suburb, the Wilkinsburg Community Development Corporation sought design solutions that would spur neighborhood revitalization. Working closely with the community, our team targeted an active city block and strategized design interventions calculated to have maximum impact with limited resources.
The small-scale interventions improve the block’s façade with modest changes that evidence shows will have a significant impact, such as replacing worn awnings and broken windows, brightening entrance ways with strategic lighting, adding color and removing blight, and partnering with local artists to turn vacancies into canvases. The larger, elevated vision for the block—requiring further investment—proposes filling in major gaps with new building construction as well as tactical landscaping, bespoke parklets, and new gathering nodes. The envisioned plan transforms this city block into a destination, attracting new visitors and residents and encouraging further creative projects in the neighborhood.
