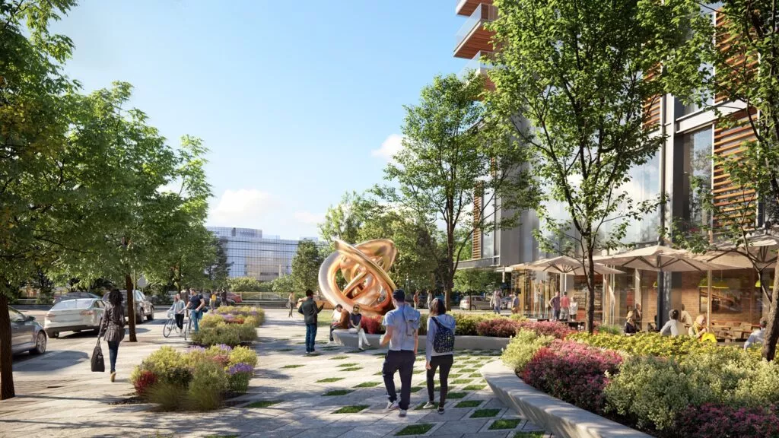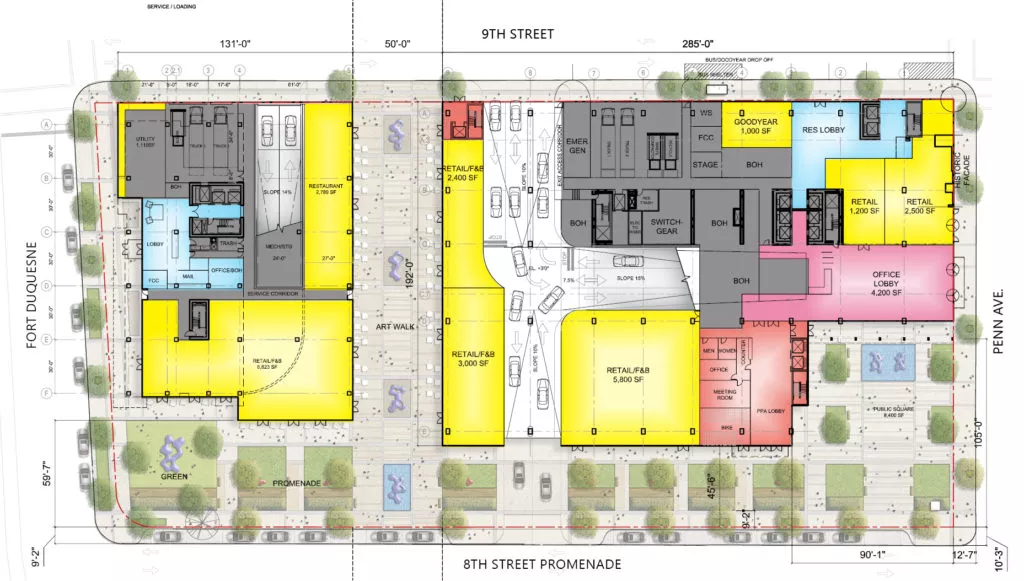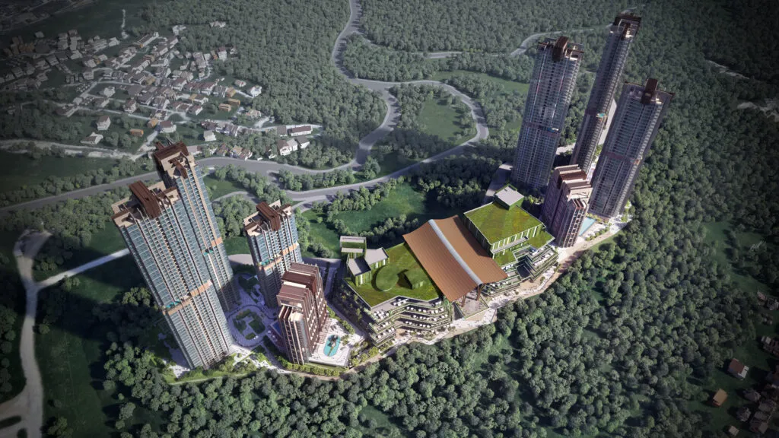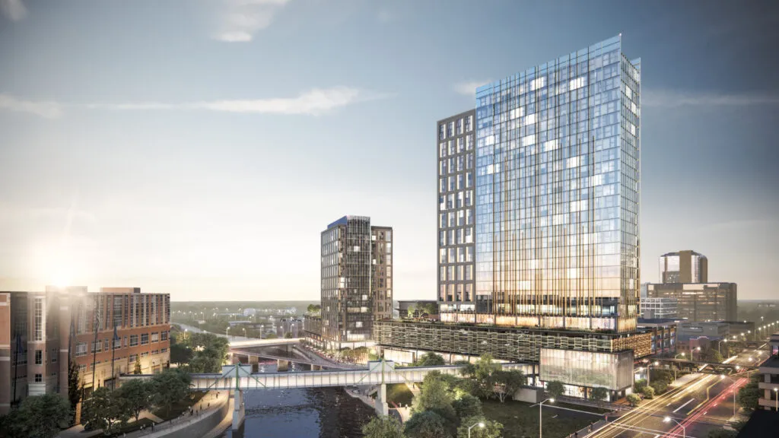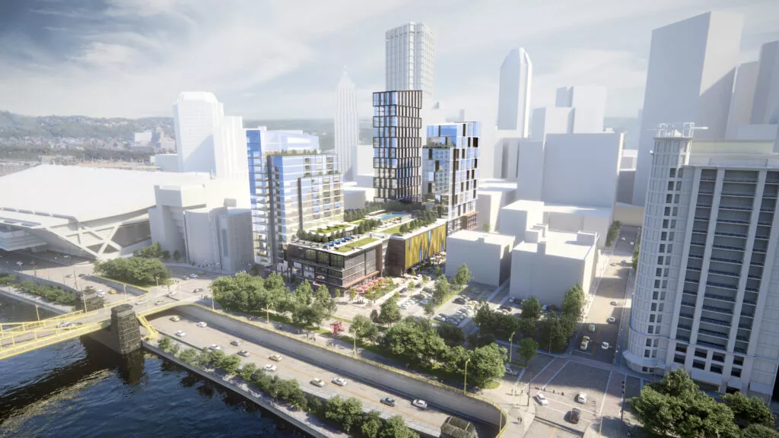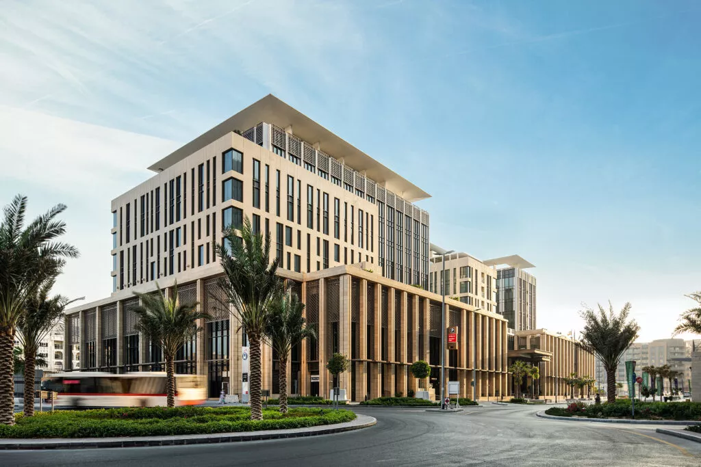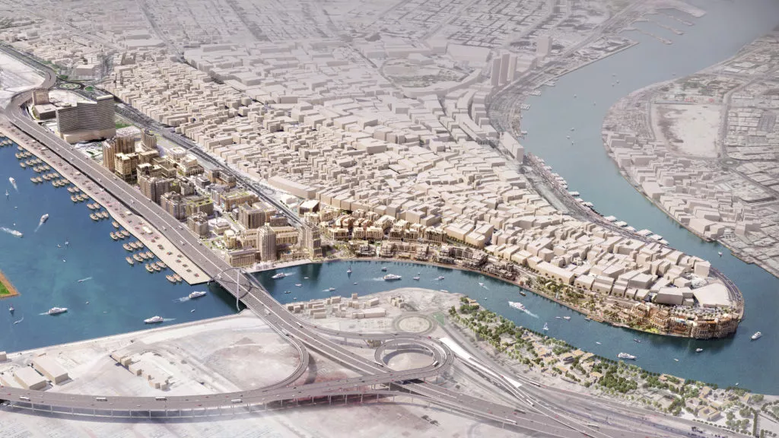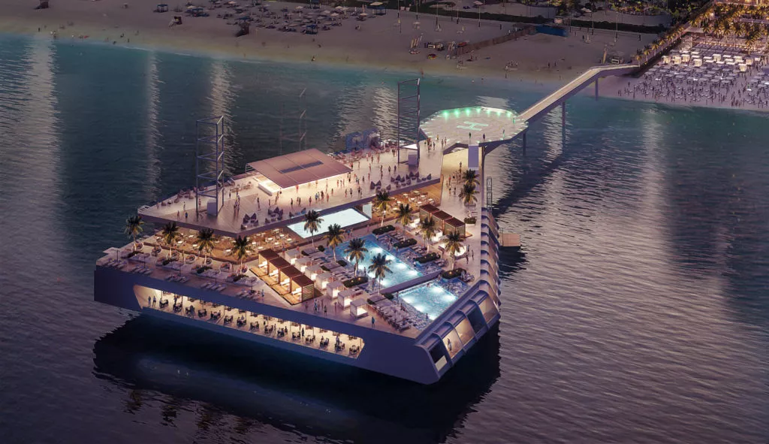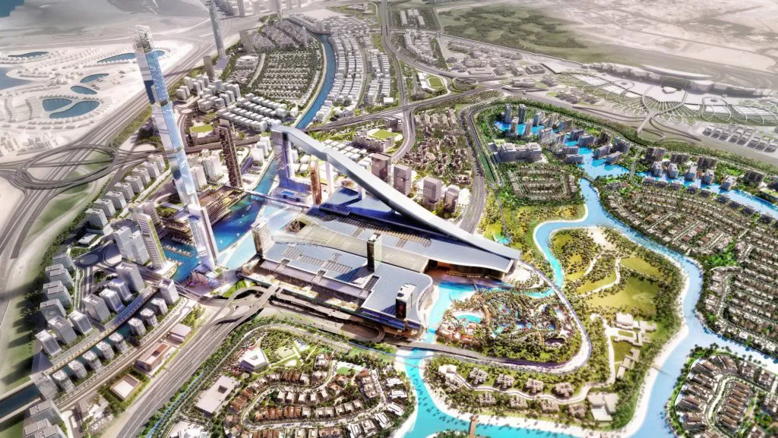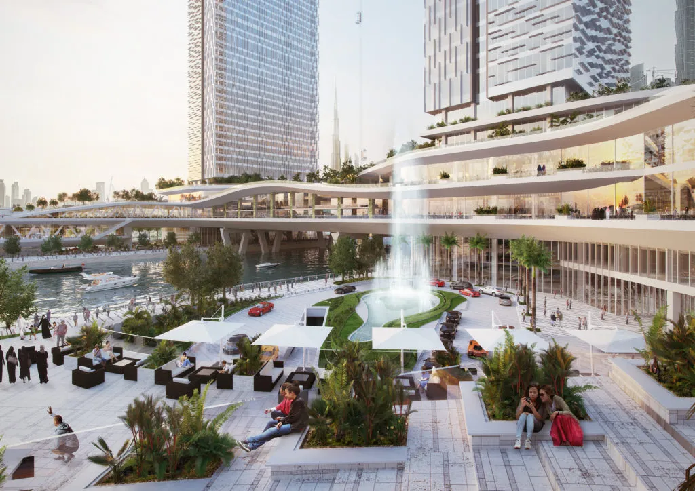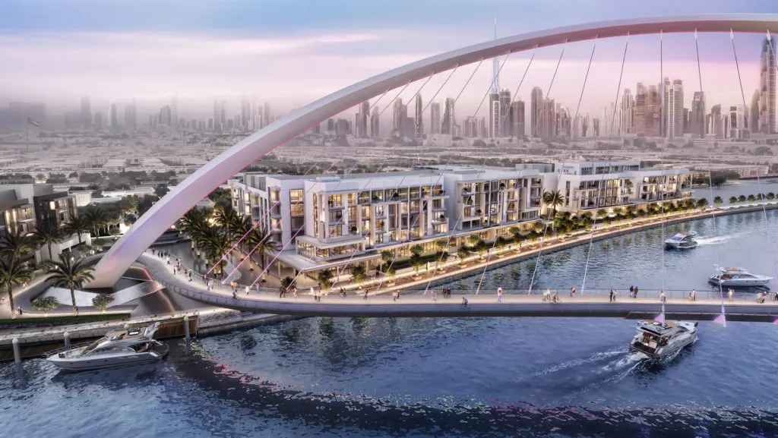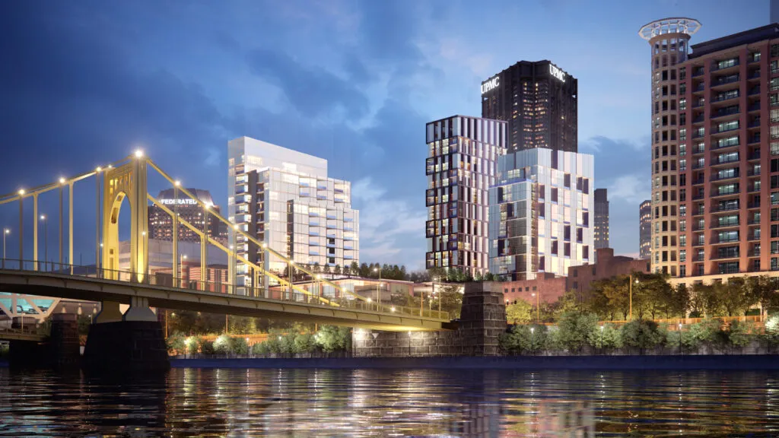
| Client | The Davis Companies |
| Project Size | 747,000 sqft | 69,400 sqm |
| Status | Design completed |
| Services | Architecture, master planning, pre-development studies, project management |
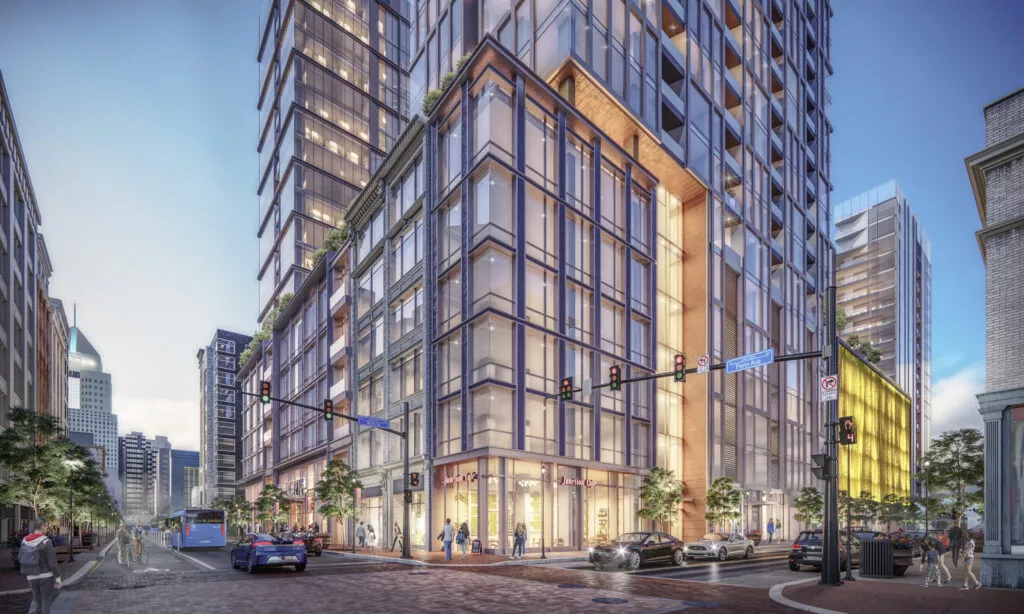
This concept envisions a mixed-use development that balances experience-based design, sustainability, and practical necessities for fostering a vibrant lifestyle in downtown Pittsburgh. The comprehensive redevelopment plan injects new life into urban living by expanding dining and nightlife, health and wellness, and sustainable transportation.
The development is centered around the residential towers designed to add 245 new luxury residences and 28 loft units to the city’s Cultural District. This residential core will be surrounded by new restaurants, cafés, retail stores, boutique markets, and even potential cultural venues.
A highly efficient, 738-space parking garage enables both residents and visitors to make this complex’s many new offerings convenient and accessible. Ninth & Penn sets a new standard of downtown living and entertainment aiming to become a true destination within the city.

