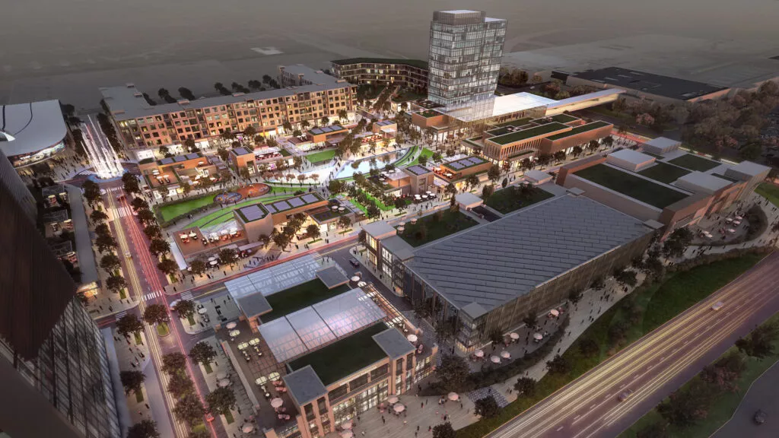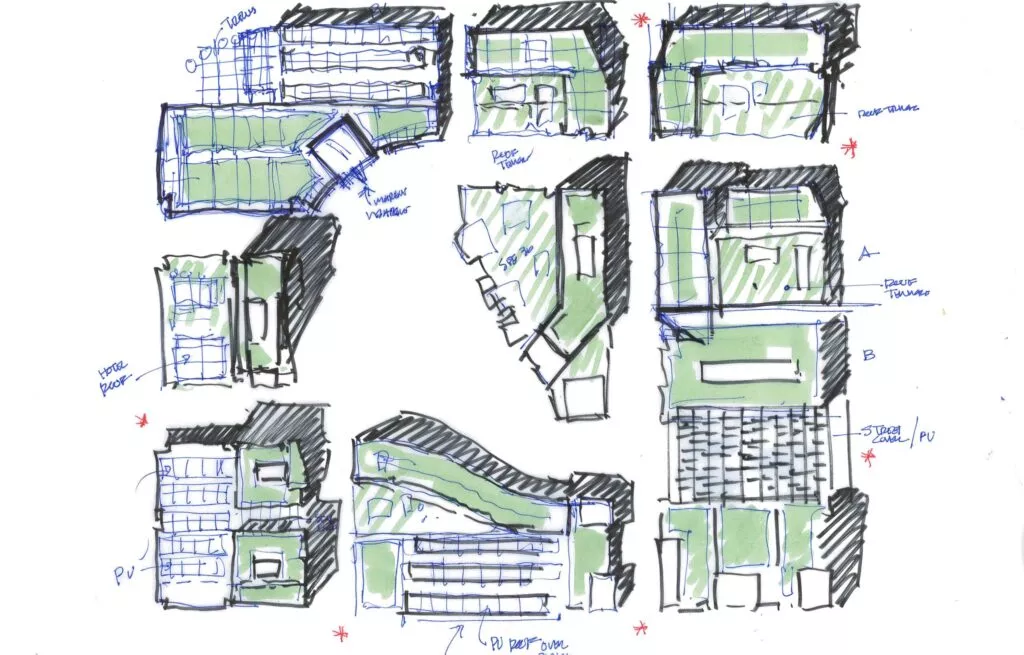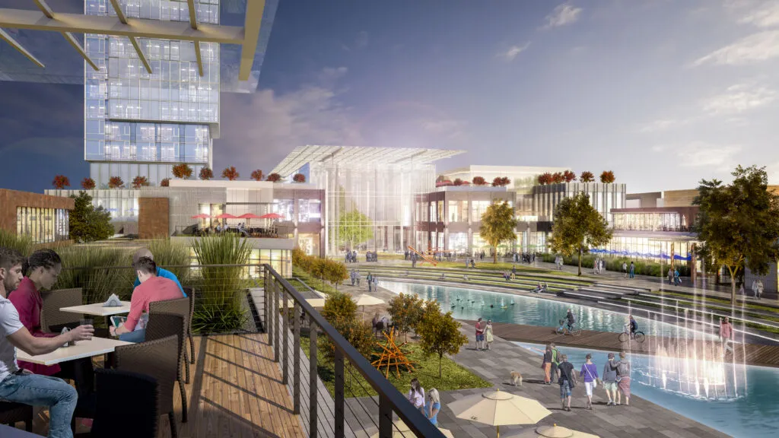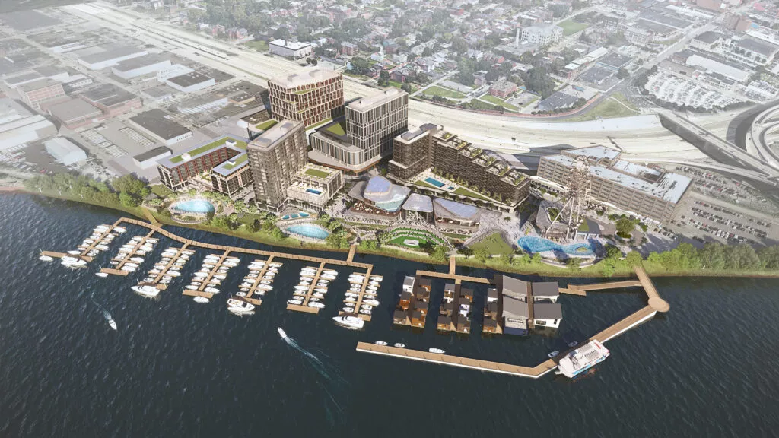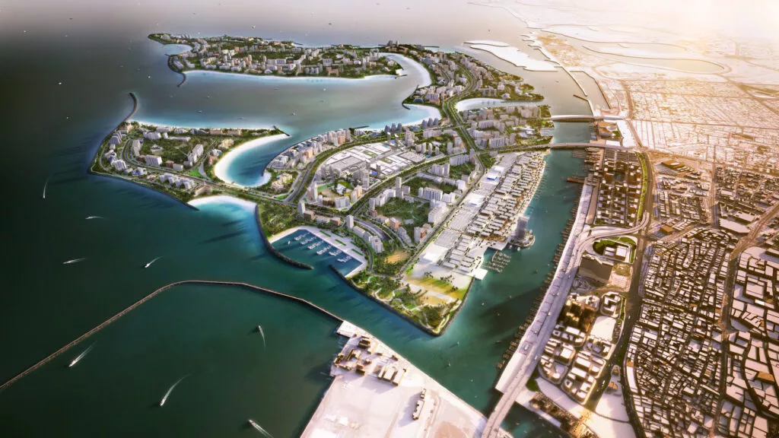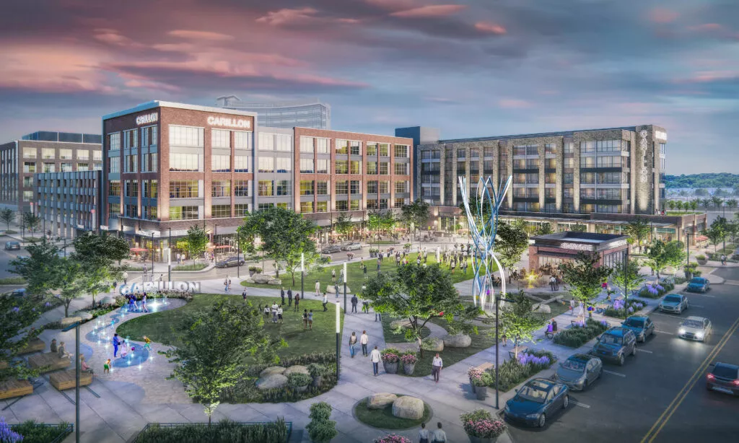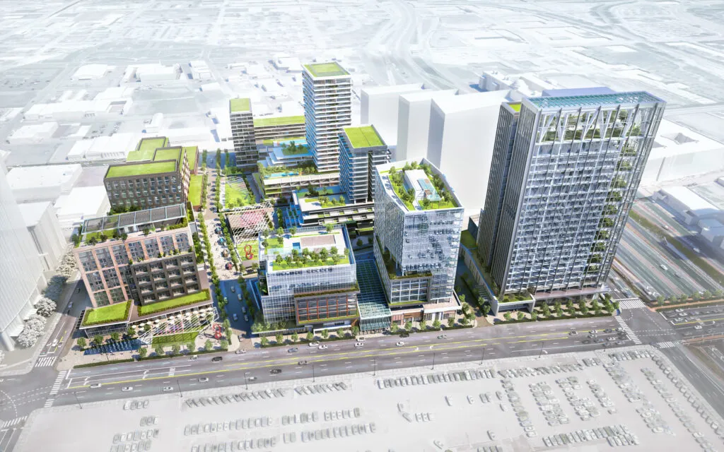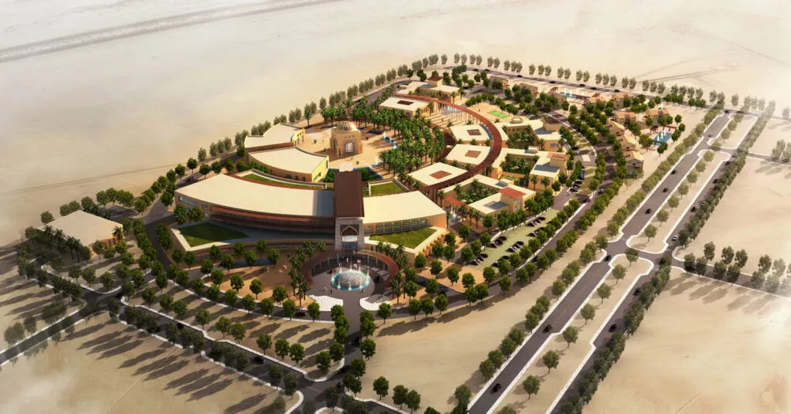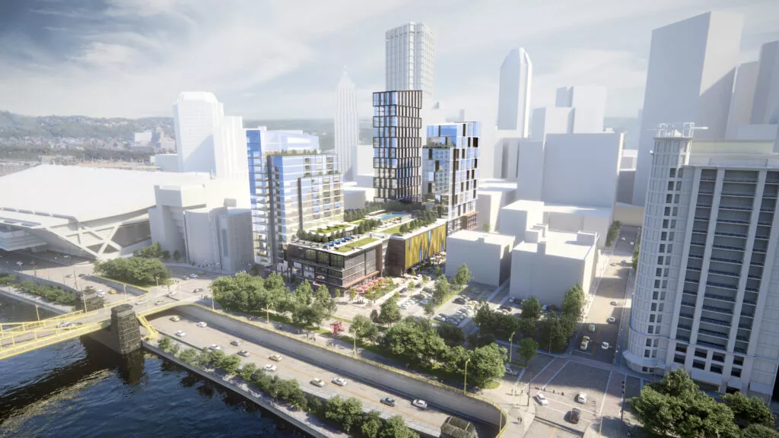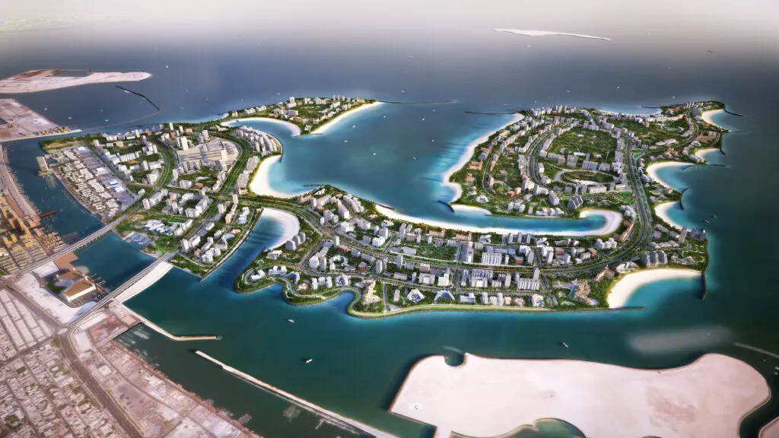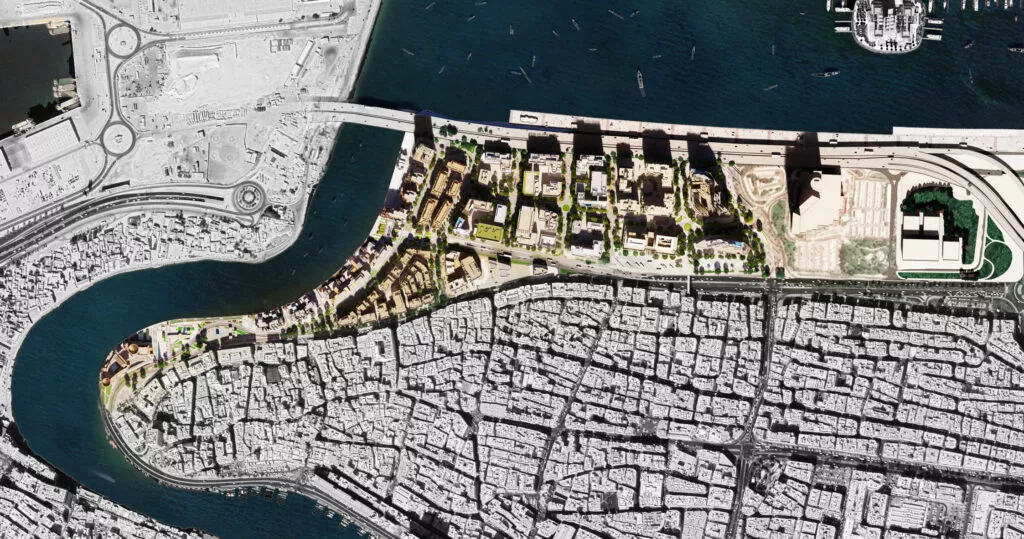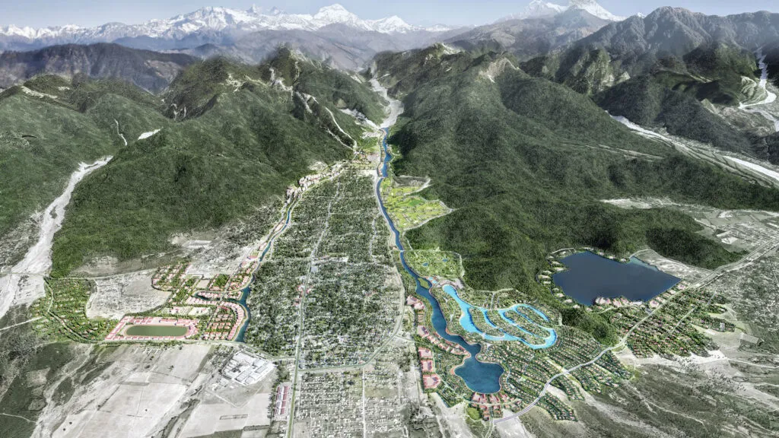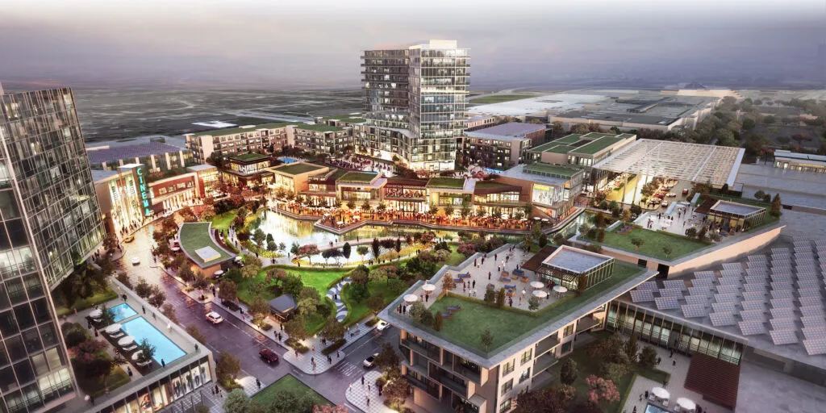
| Client | The Forbes Company |
| Project Size | 2,663,000 sqft | 247,000 sqm |
| Status | Design completed |
| Services | Architecture, master planning, pre-development studies |
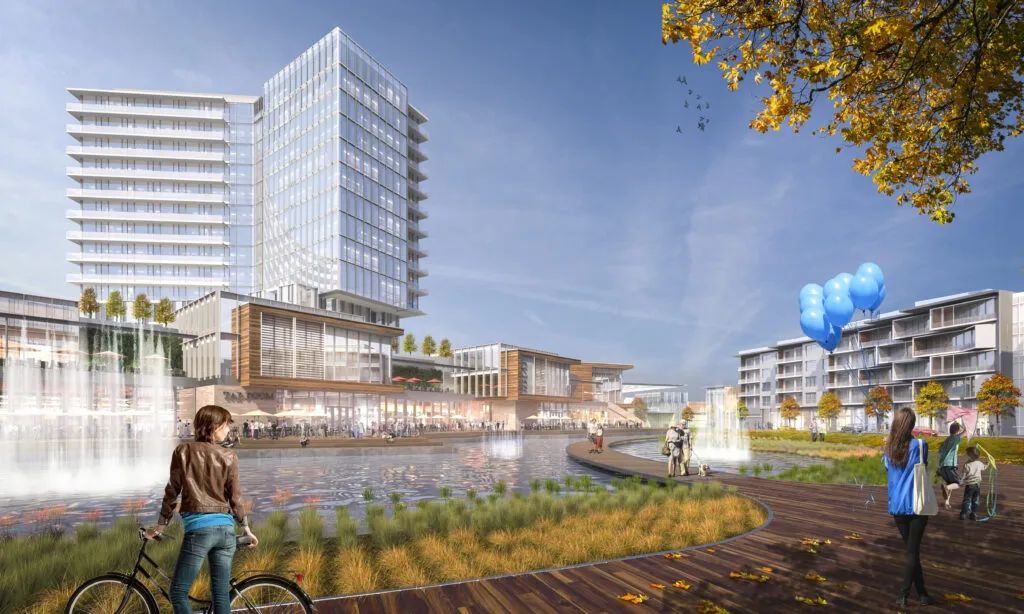
Somerset Collection West expands an existing high-end commercial hub into a 24-hour destination that encourages flexibility and growth. Every aspect of the plan reflects the local history of innovation and anticipates the evolution of traditional retail development, welcoming visitors with playgrounds, a farmer’s market, and seasonal cultural events.
The heart of the development is The Boardwalk, a central area nestled inside a walkable ring of retail shops, fitness outlets, and bright, modern residential spaces. This central zone hosts restaurants and cafés that overlook a man-made lake, which supports activities like paddleboard yoga and functions as a natural bioswale for the site. The development’s master plan prioritizes environmentally sustainable solutions encompassing stormwater management, transportation, lighting, water resources, and renewable energy. The site plan is designed to connect to a local park as well as future developments, dynamically responding as the region changes over time. Somerset Collection West builds on southeast Michigan’s tradition of innovation to create a vibrant destination that points towards the future of mixed-use development.
