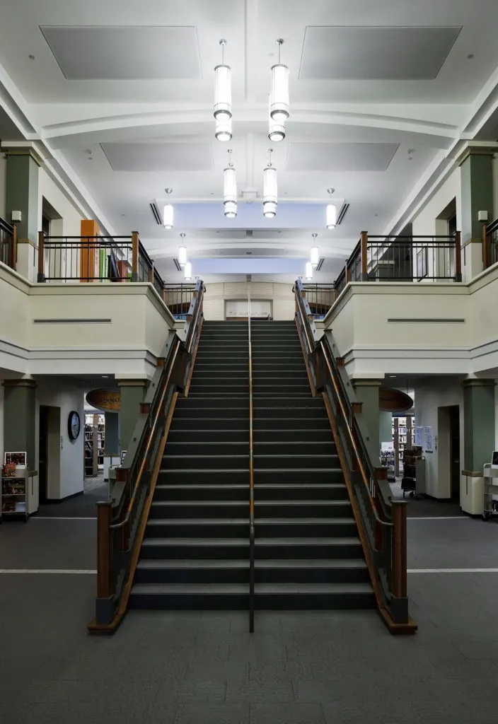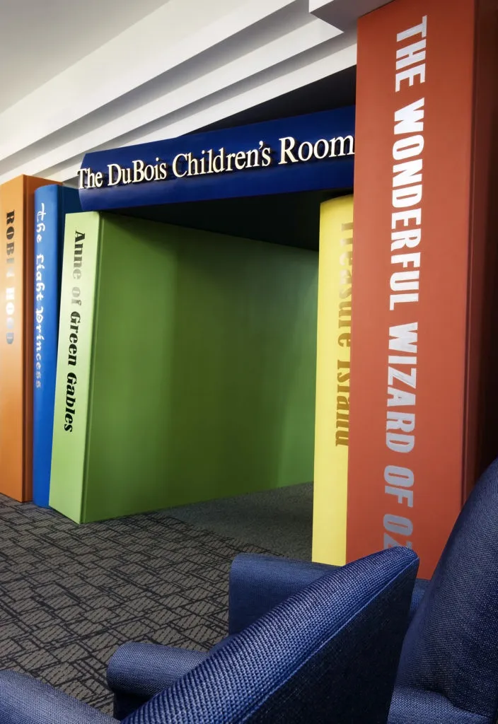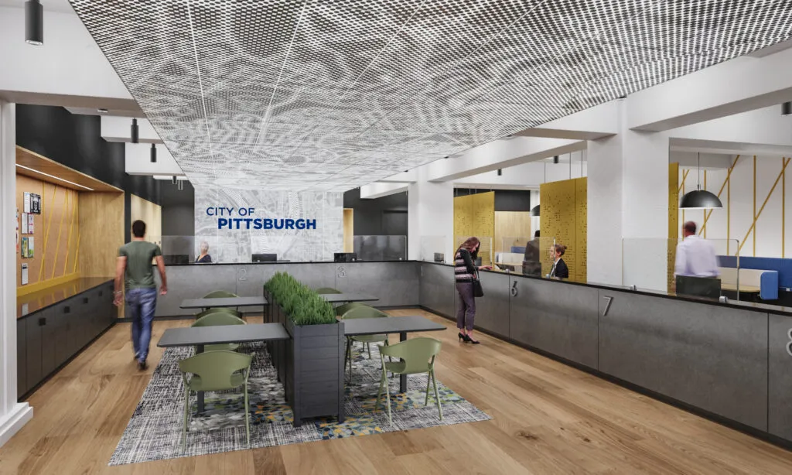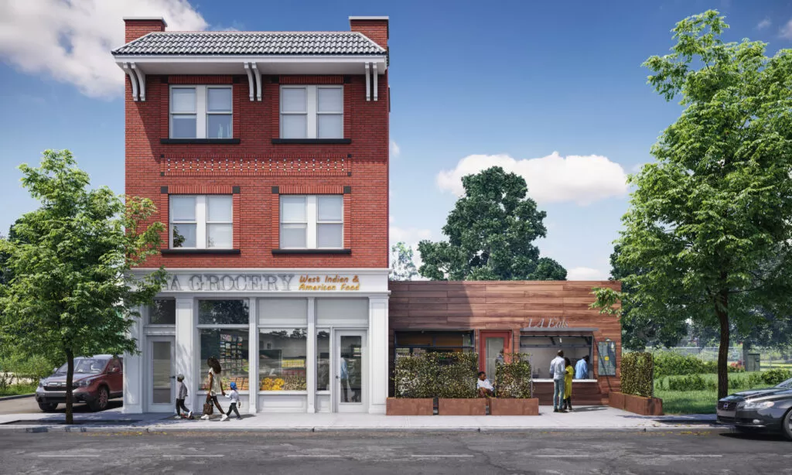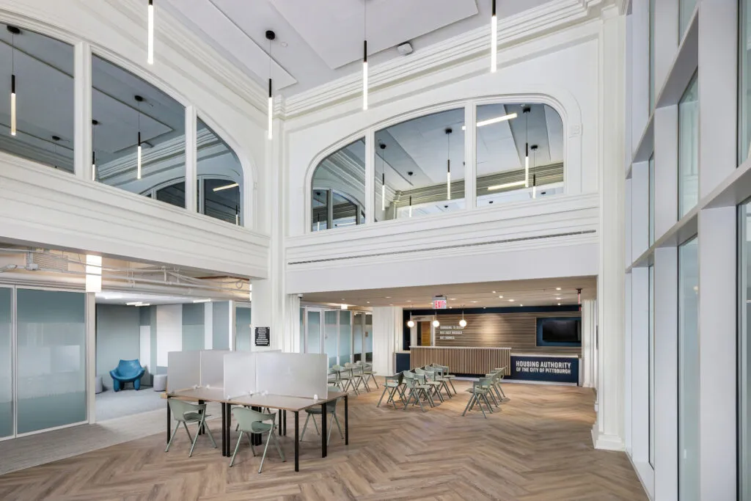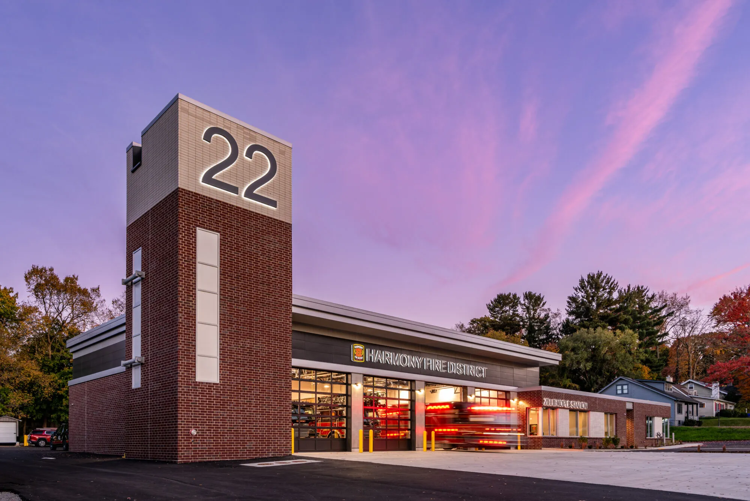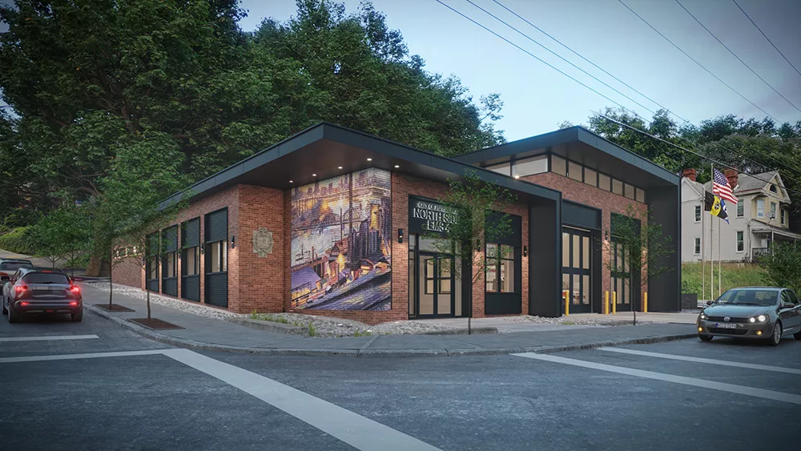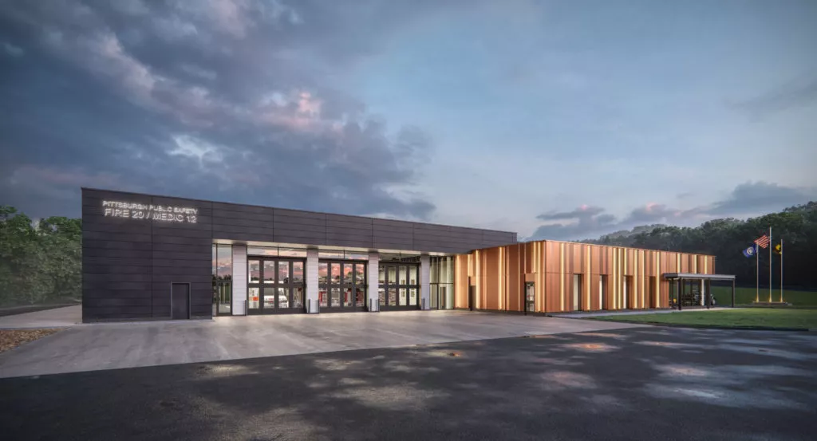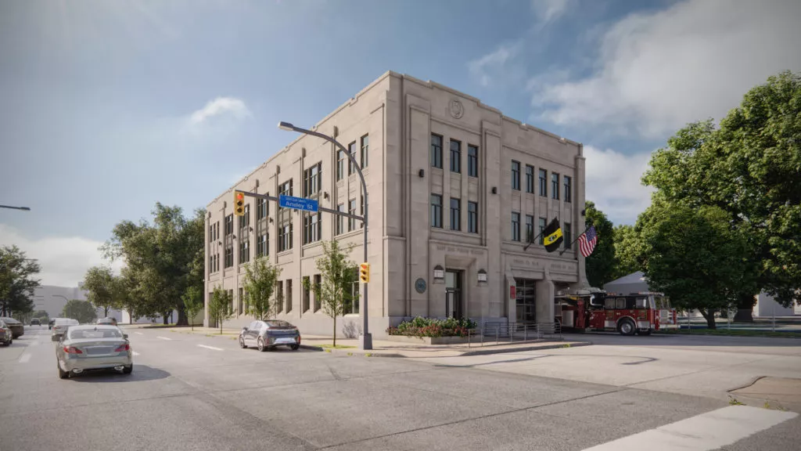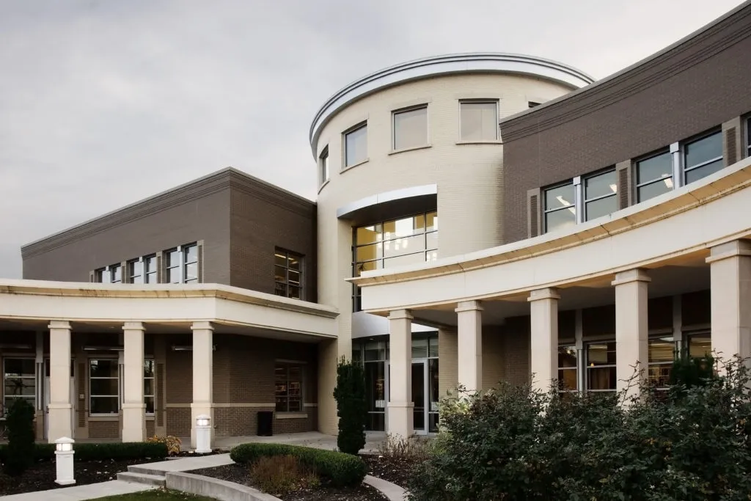
Kent Free Library
Kent, OH
Kent free library's addition and renovated façade combine modern design with touches of classical architecture, creating triple the amount of previous available space, while maintaining the building’s sense of heritage.
| Client | Kent State University |
| Project Size | 55,000 sqft | 5,100 sqm |
| Status | Completed |
| Services | Architecture, interior design, landscape architecture |
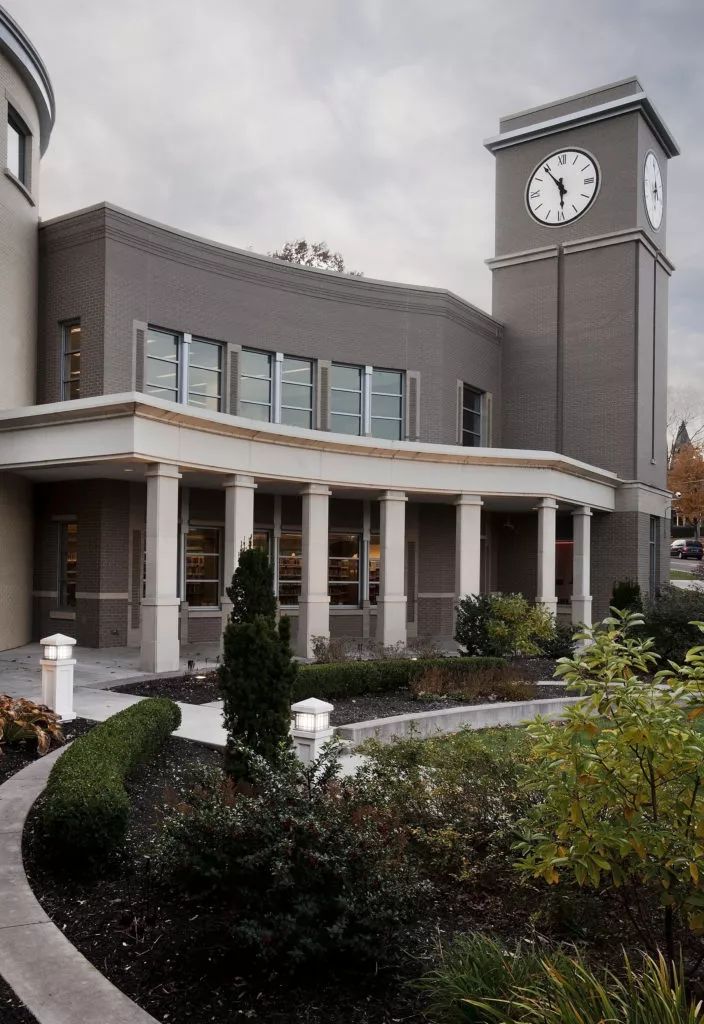
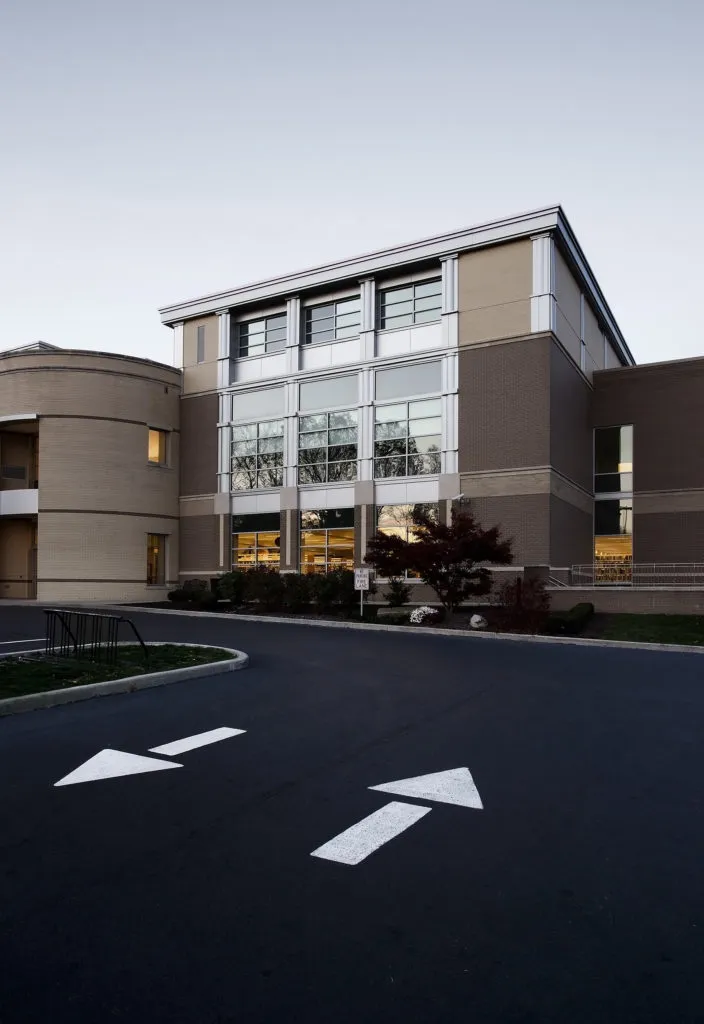
A historic building, first opened in 1892, the latest expansion to the library tripled the previous amount of available space to 5,100 sq.m to house the institutions vast collection of genealogy and local history materials. The redesign and reconstruction grew out of the demolition of all previous additions and renovations to the original building to create a modern facility while maintaining a classical aesthetic and appeal to reflect the building’s rich history.
AE7 partners were involved in this project as the managing and design Directors of Burt Hill’s offices, and managed the Client and team on a daily basis.
