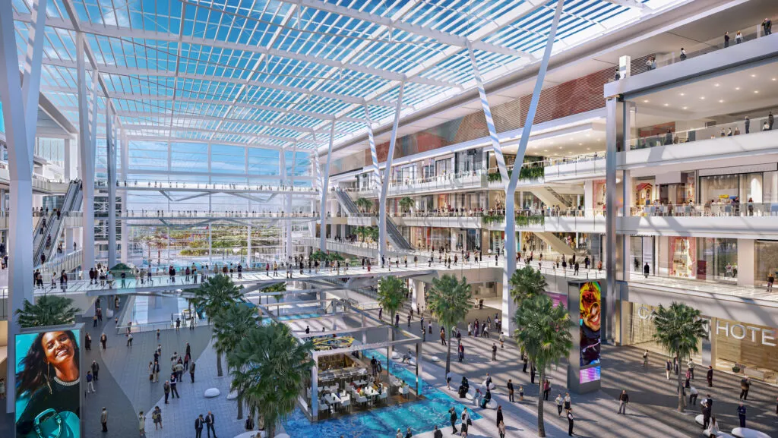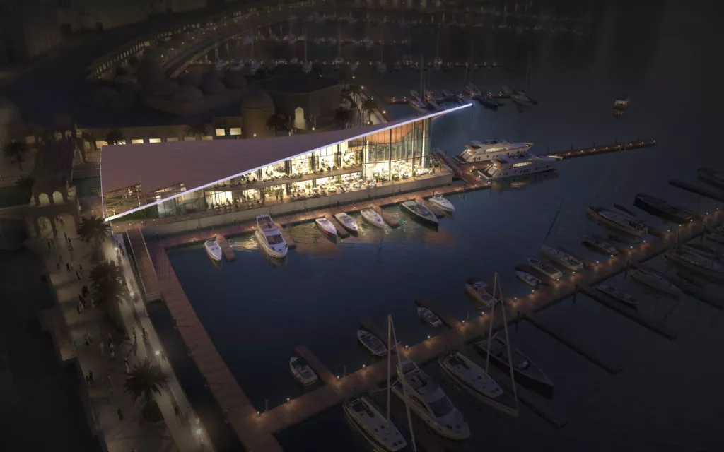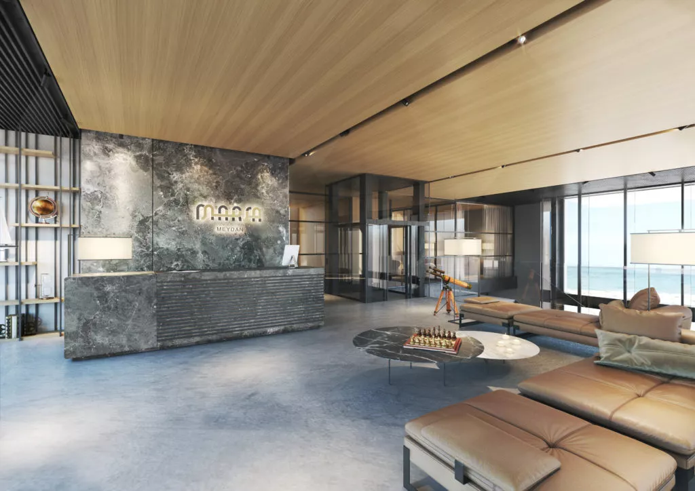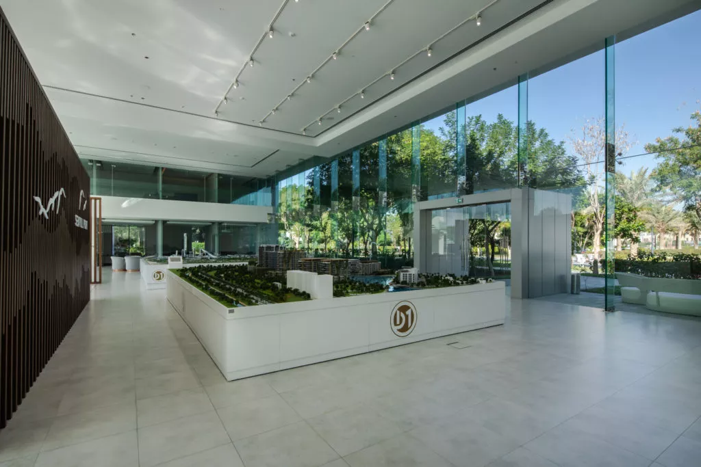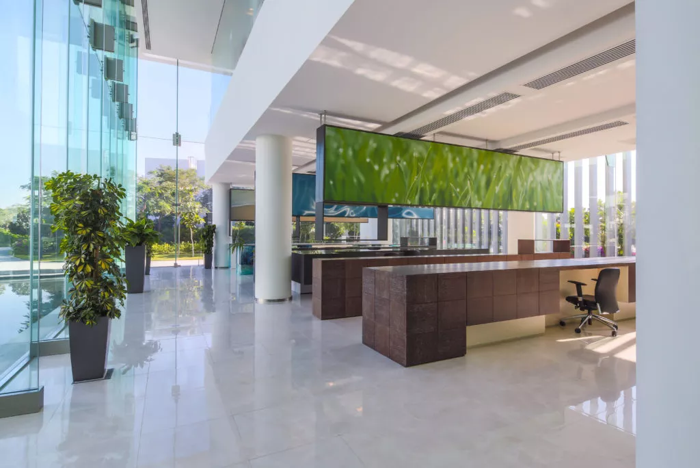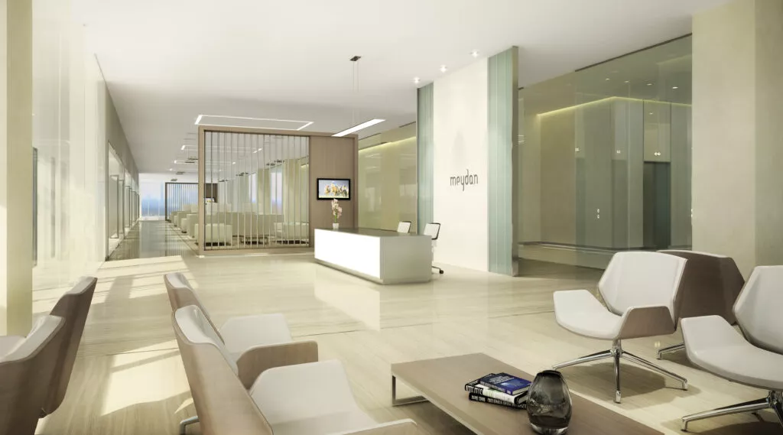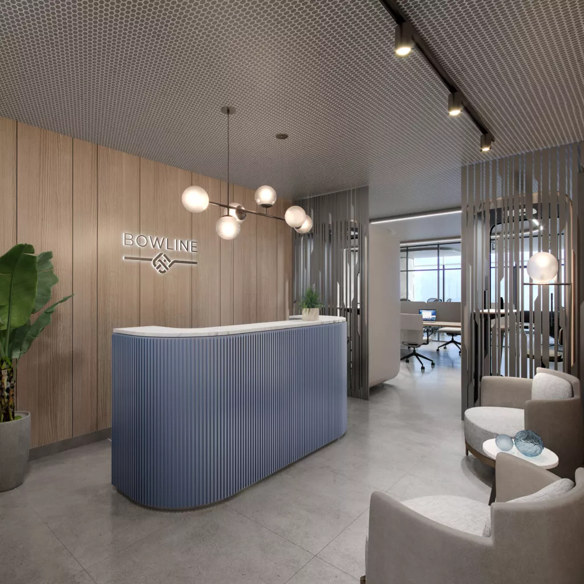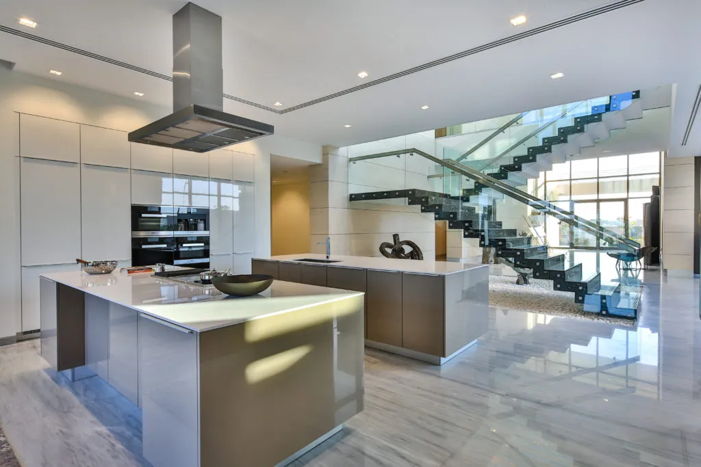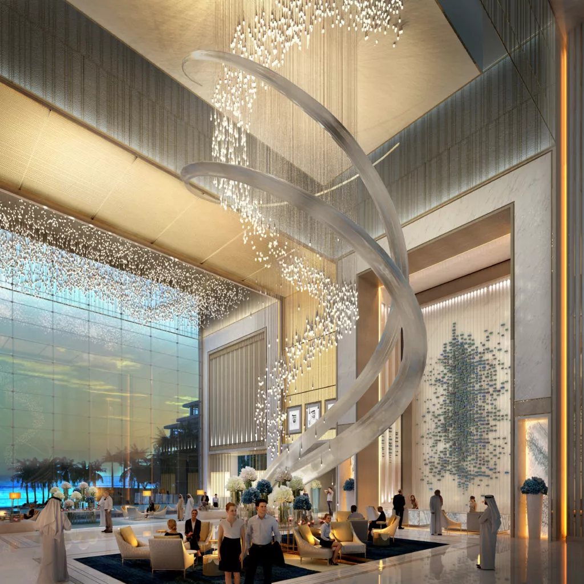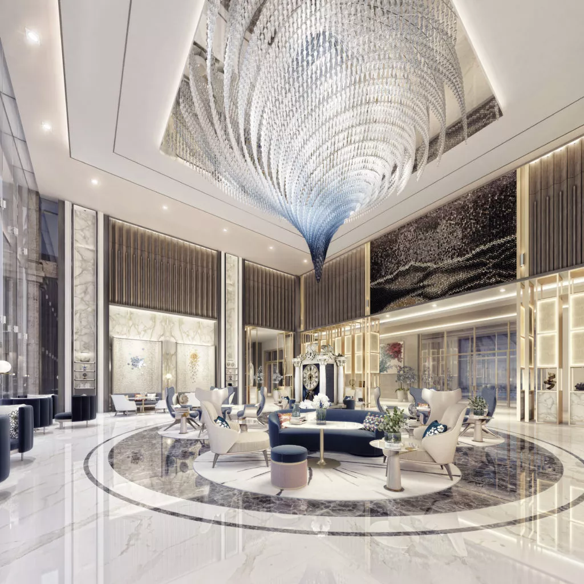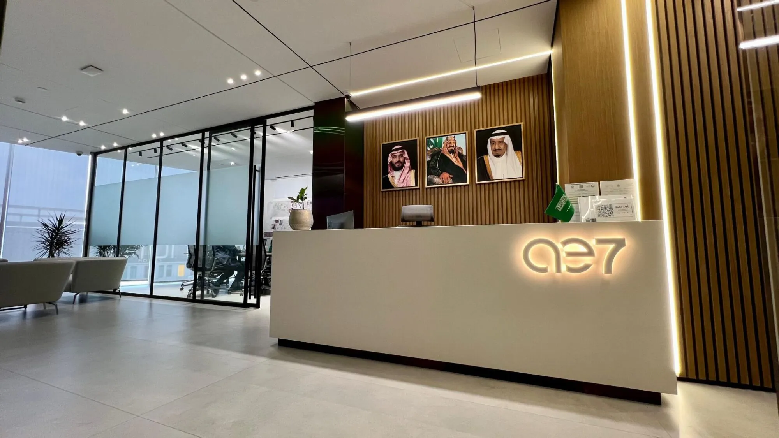
| Client | AE7 |
| Project Size | 4,800 sqft | 450 sqm |
| Status | Completed |
| Services | Architecture, engineering, interior design |

AE7’s new Riyadh office aimed to comfortably accommodate the daily needs of the staff and create a distinguished place to welcome the clients. The staff requested ample collaboration space for client and project meetings, as well as a break space to step away without having to leave the office. Delivering on this vision, the team designed a contemporary, flexible workspace that underpins the cohesive team environment that AE7 promotes.
The interior boasts a welcoming, comfortable office space for employees with an open concept and minimalistic design throughout. Ample communal spaces emphasize the intended synergic undertone of the collaborative office, including a breakout area that opens to the larger studio. Two meeting spaces, separated only by a glass partition, allow for team communication and comfortably seat 8-10 people per room. The marble stone and concrete finishes amplify the professional, uncluttered overtone while the wood accents warm the space and add a familiar, cozy appeal.






























