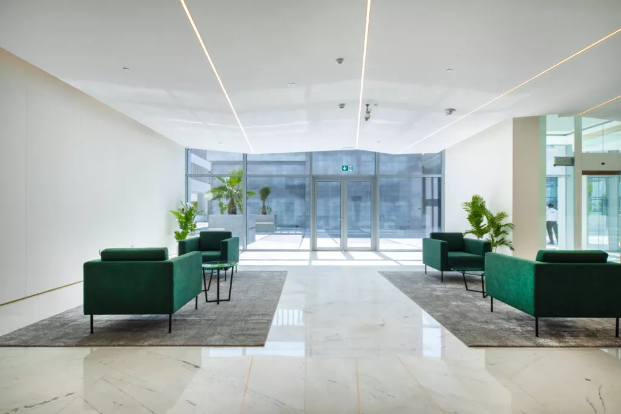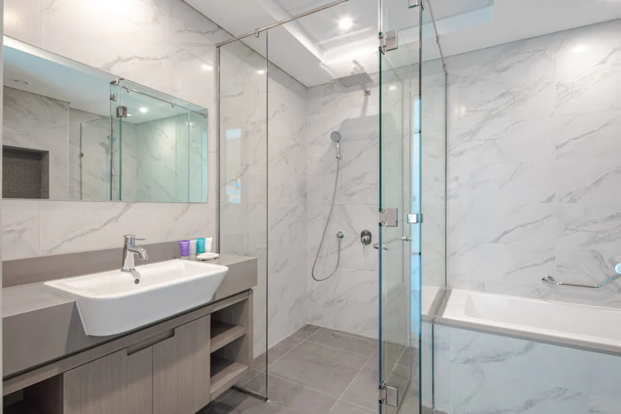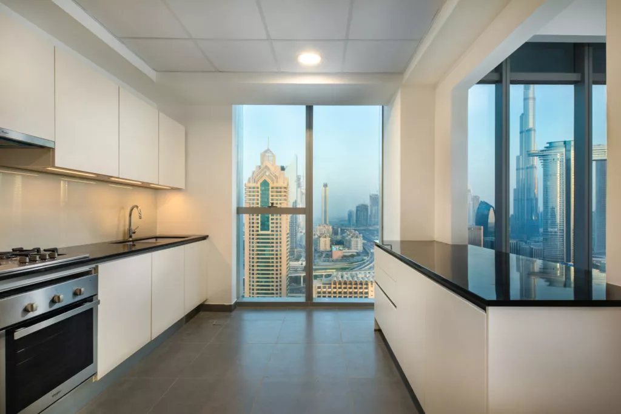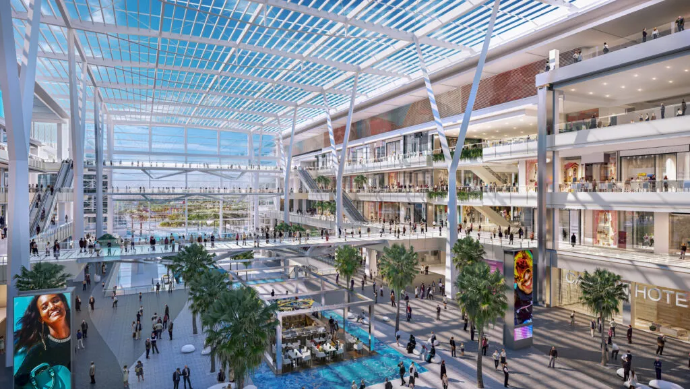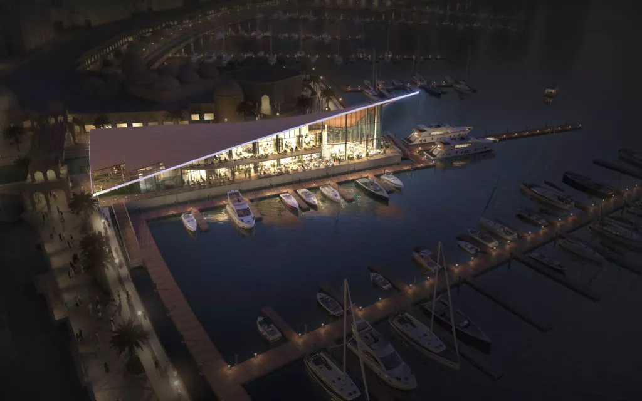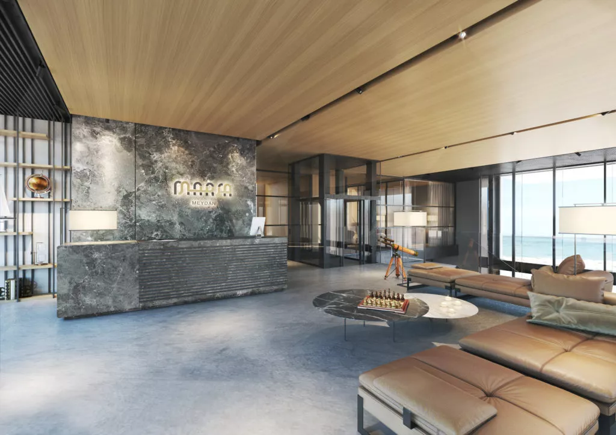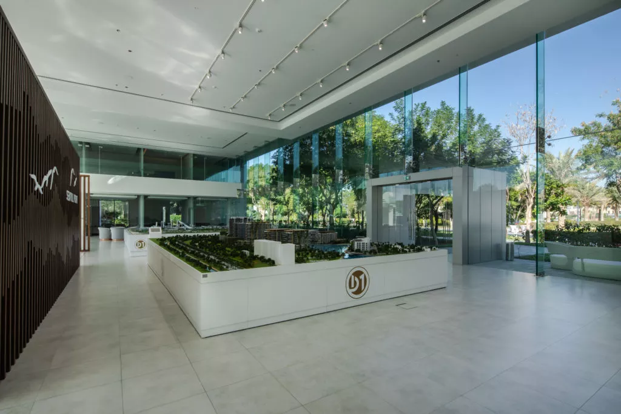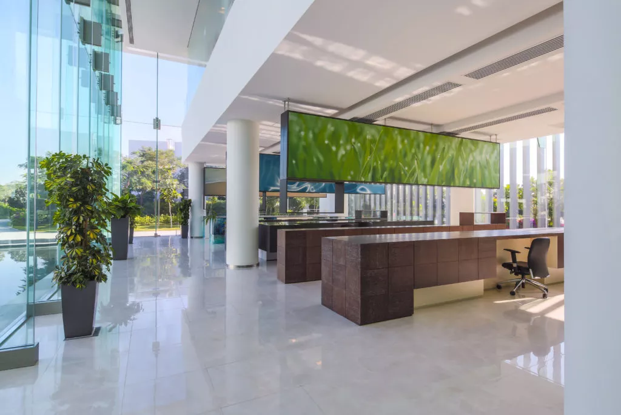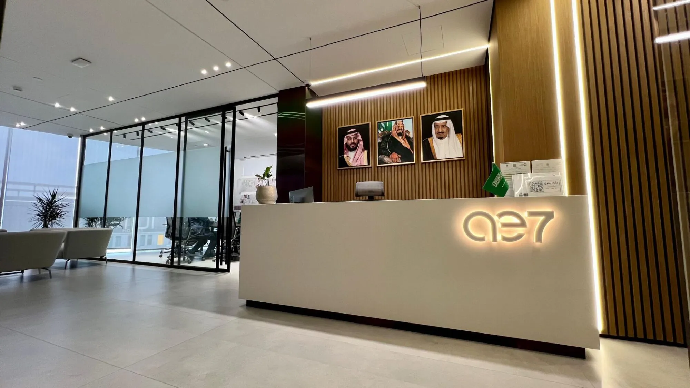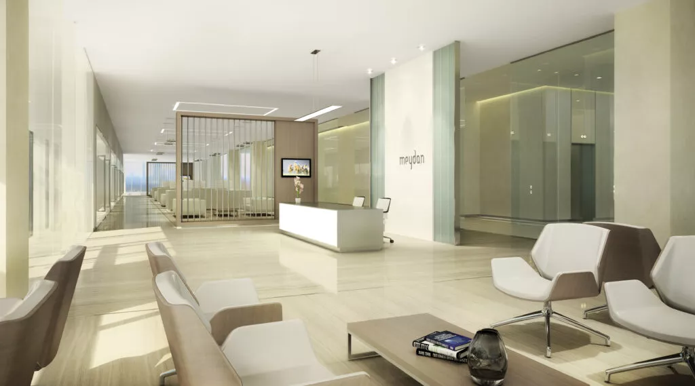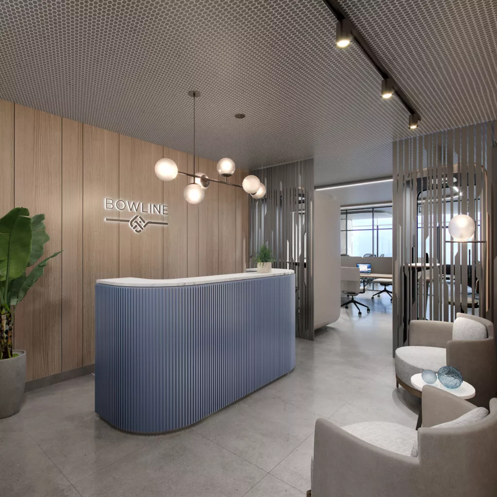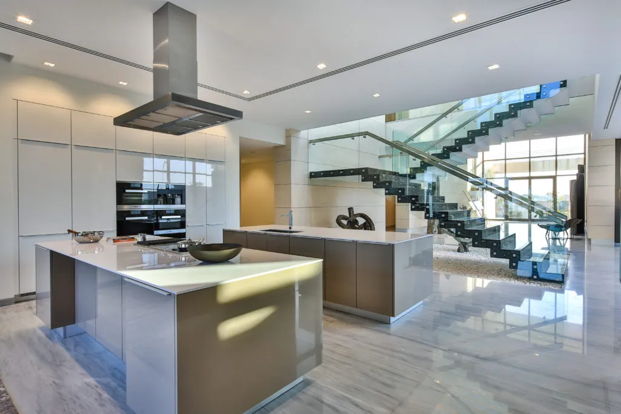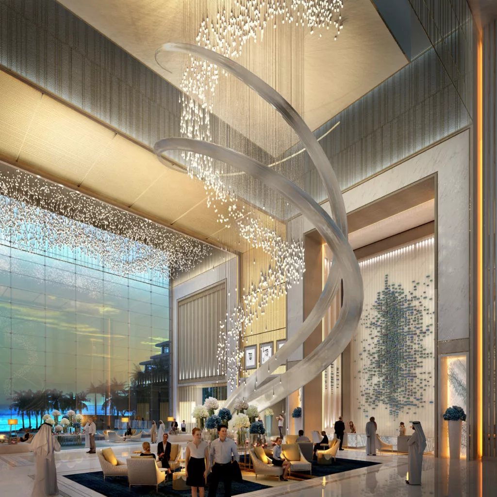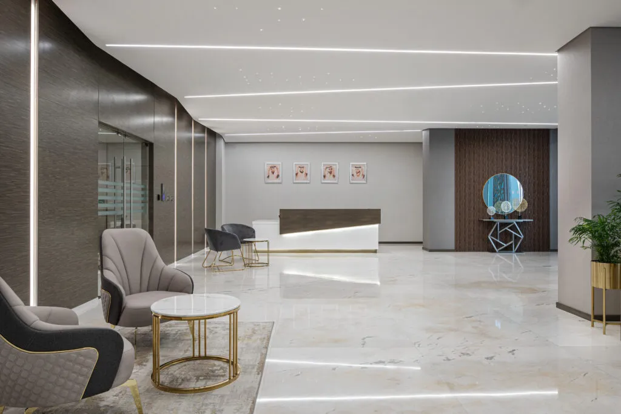
| Client | Al Fattan Properties |
| Project Size | 1.8 mil sqft | 171,400 sqm |
| Status | Completed |
| Services | Architecture, engineering, interior design, project management, site supervision |
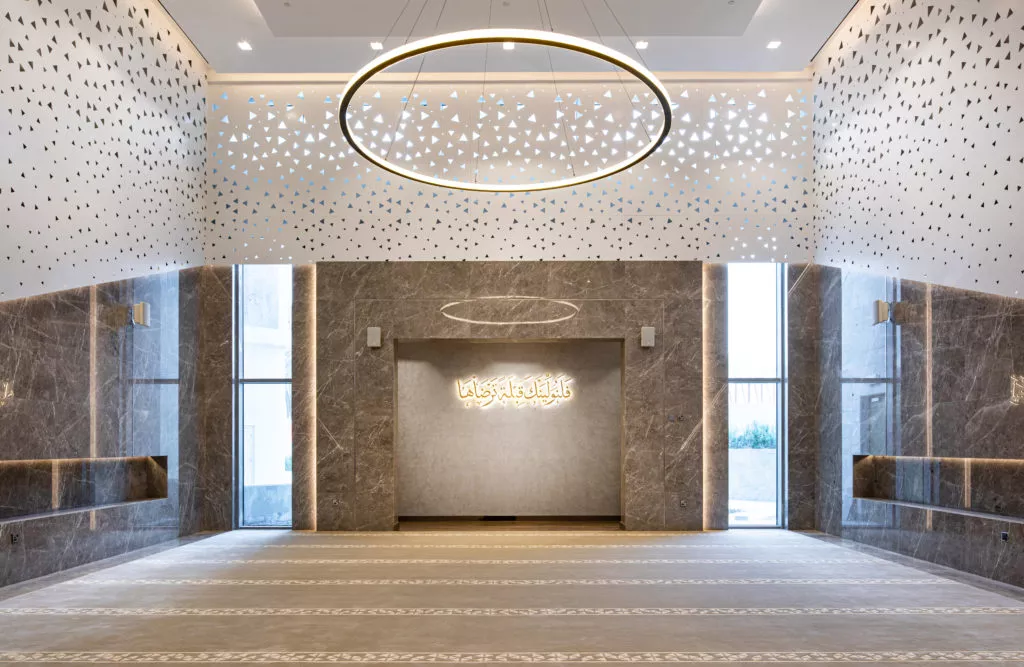
Al Fattan Downtown Towers comprise three glass high-rises—two of them dedicated to residential units—with façades patterned by a series of delicate fins and striking corner balconies. Inside, the elegant one-, two-, and three-bedroom apartments offer stunning views of Dubai’s skylines via floor-to-ceiling windows. The light-filled open spaces, minimalist color schemes, and clean material palettes provide residents with a sense of serenity. A contrast of white with black accents, provides dramatic moments in countertops and bathrooms. The exterior walls are all unadorned to allow the copious daylight and gorgeous views to remain unimpeded.
The on-site mosque provides a beautiful communal space designed to match the aesthetic of the adjoining buildings. Around the central prayer space, the perfectly symmetrical walls are clad in a striking gray marble tinged with a network white webbing, providing a beautiful surrounding that is also free of distraction. Further up the hall, the walls have a more playful take on regional architectural motifs with one wall covered in triangular cutouts that allow natural light to penetrate the space while still providing complete privacy. A giant halo-like chandelier centers the space and offers a minimalist elegance to the room. As with the towers themselves, the interior is an exemplar of tasteful elegance.
